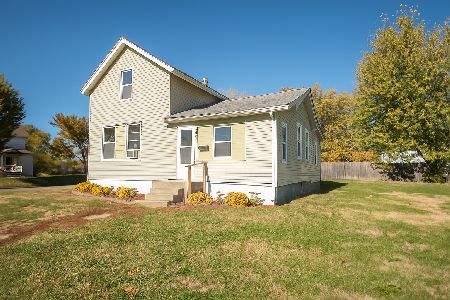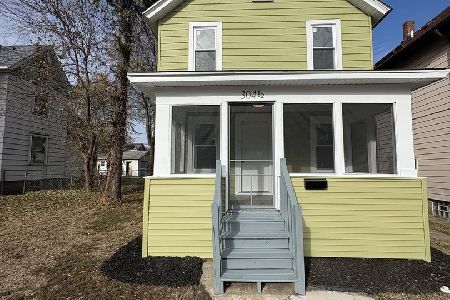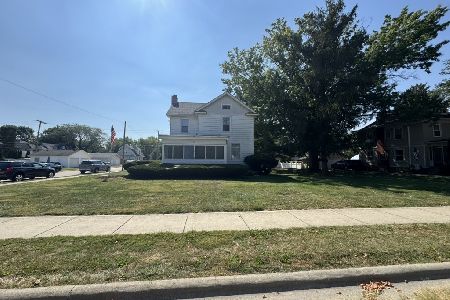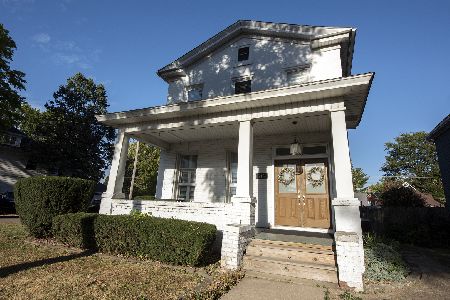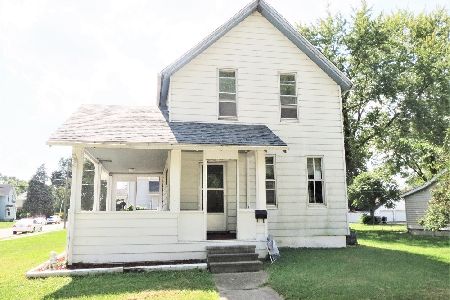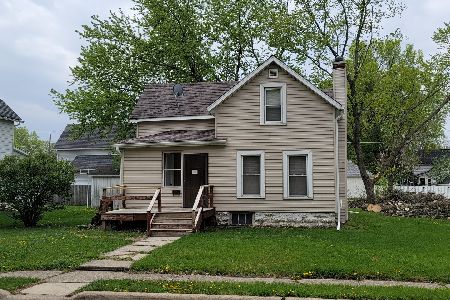402 6th Street, Sterling, Illinois 61081
$58,500
|
Sold
|
|
| Status: | Closed |
| Sqft: | 1,492 |
| Cost/Sqft: | $46 |
| Beds: | 3 |
| Baths: | 2 |
| Year Built: | — |
| Property Taxes: | $3,347 |
| Days On Market: | 2026 |
| Lot Size: | 0,00 |
Description
Two homes/One lot- One low price! Attractive stone home on a corner lot. Beautiful open front porch. Spacious living room with decorative fireplace. Huge dining room. Private den/office on main level. Kitchen has lots of cabinets plus a walk in pantry. Main floor master bedroom with 1/2 bath. Hardwood floors throughout. Solidly built with 18' side walls- offers unique windows, some with window seat storage. Upper level bedrooms have awesome cathedral style windows and walk in closets. Large deck. 2 car garage on the alley. ** Comfortable 2nd home (currently rented month to month) has 3 bedrooms, 1.5 baths, basement. Hardwood floors.**
Property Specifics
| Single Family | |
| — | |
| — | |
| — | |
| Partial | |
| — | |
| No | |
| — |
| Whiteside | |
| — | |
| — / Not Applicable | |
| None | |
| Public | |
| Public Sewer | |
| 10749413 | |
| 11213350120000 |
Property History
| DATE: | EVENT: | PRICE: | SOURCE: |
|---|---|---|---|
| 16 Feb, 2021 | Sold | $58,500 | MRED MLS |
| 11 Jan, 2021 | Under contract | $67,900 | MRED MLS |
| — | Last price change | $69,900 | MRED MLS |
| 16 Jun, 2020 | Listed for sale | $75,000 | MRED MLS |
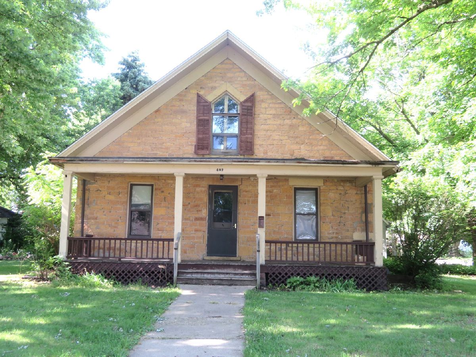
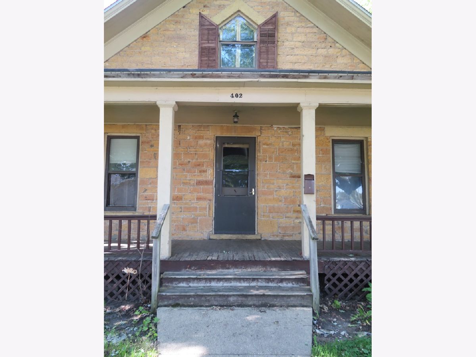
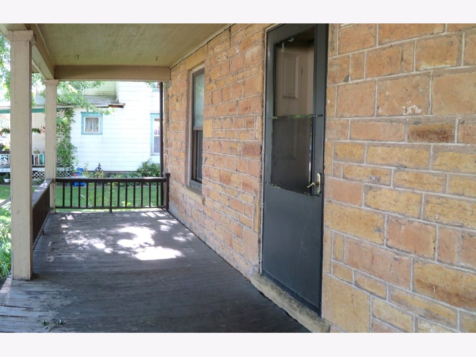
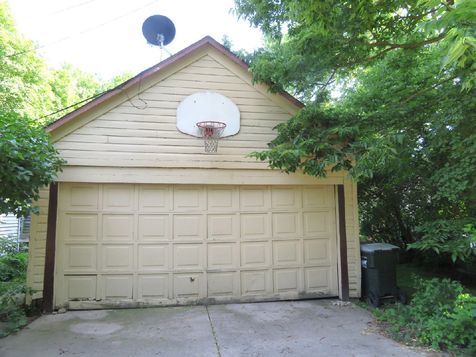
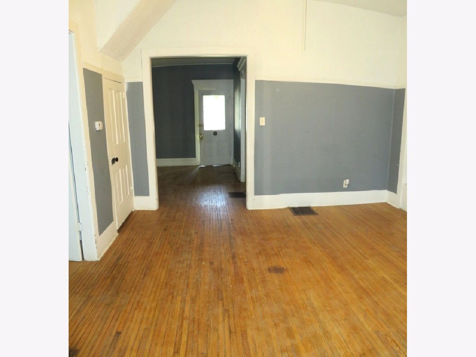
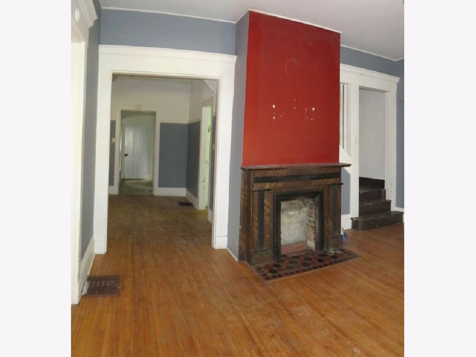
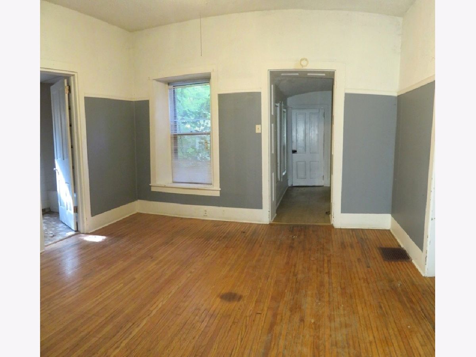
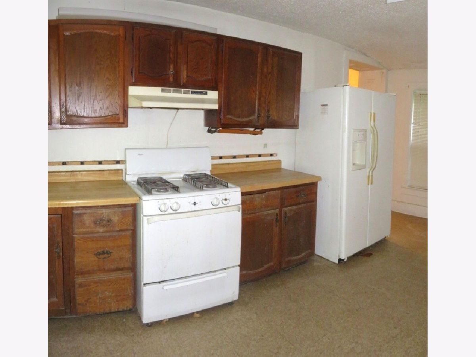
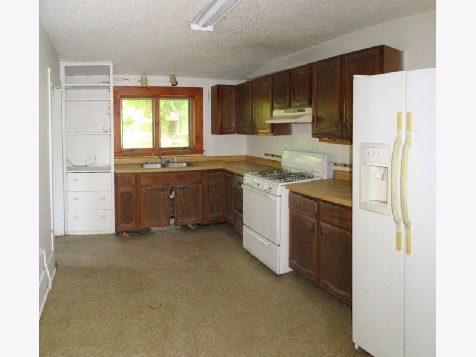
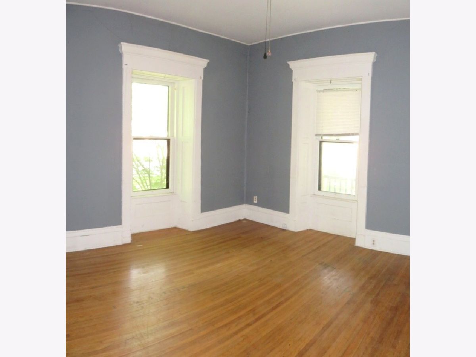
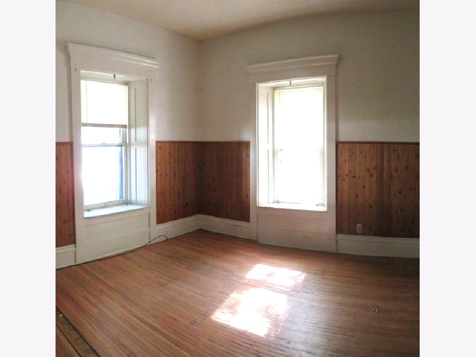
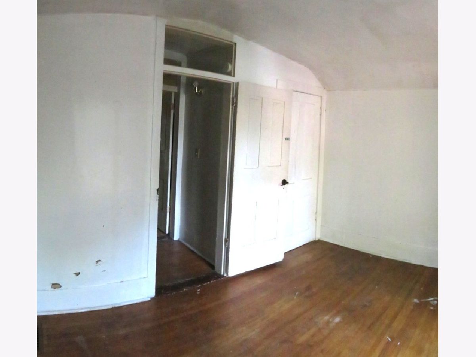
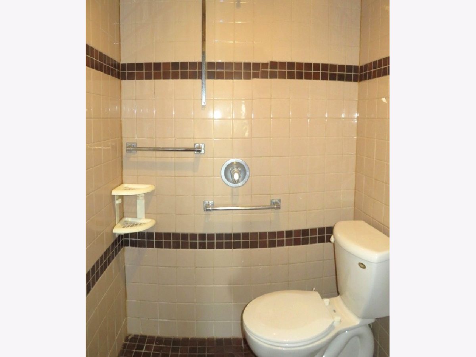
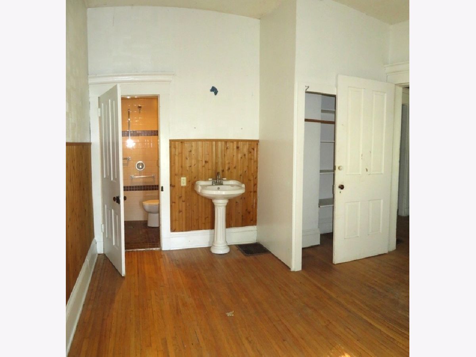
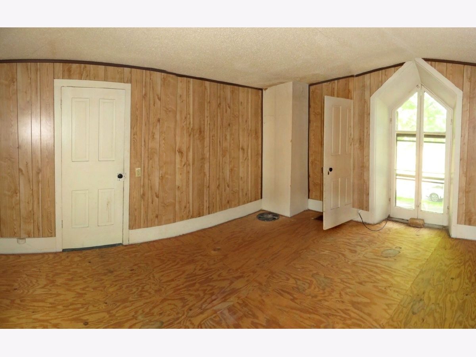
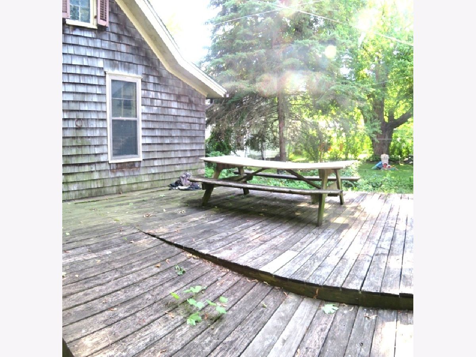
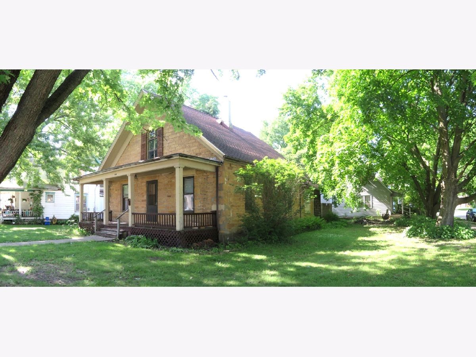
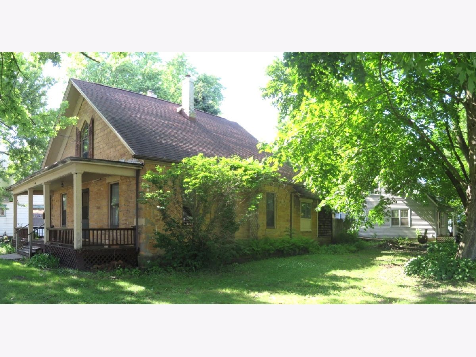
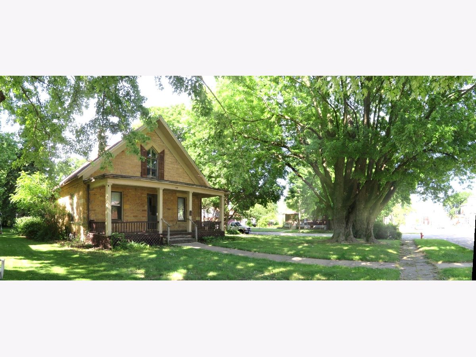
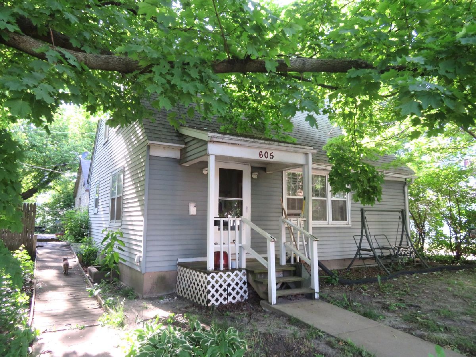
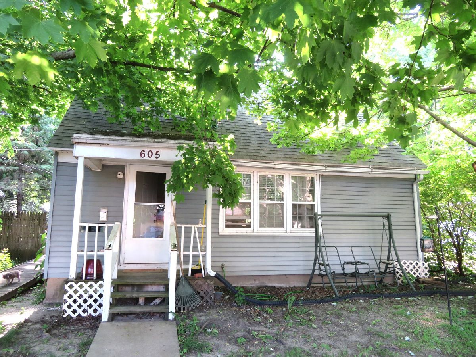
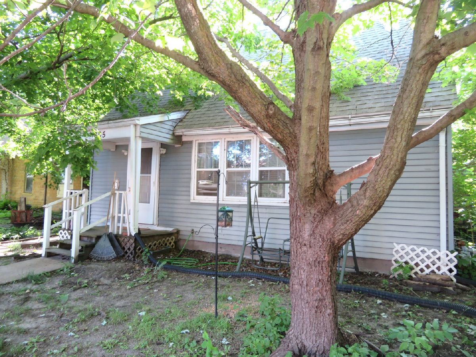
Room Specifics
Total Bedrooms: 3
Bedrooms Above Ground: 3
Bedrooms Below Ground: 0
Dimensions: —
Floor Type: Hardwood
Dimensions: —
Floor Type: Other
Full Bathrooms: 2
Bathroom Amenities: —
Bathroom in Basement: 0
Rooms: Den,Enclosed Porch
Basement Description: Unfinished
Other Specifics
| 2 | |
| — | |
| — | |
| Deck | |
| Corner Lot | |
| 70X142 | |
| — | |
| Half | |
| Hardwood Floors, First Floor Bedroom, First Floor Full Bath | |
| — | |
| Not in DB | |
| — | |
| — | |
| — | |
| Decorative |
Tax History
| Year | Property Taxes |
|---|---|
| 2021 | $3,347 |
Contact Agent
Nearby Similar Homes
Nearby Sold Comparables
Contact Agent
Listing Provided By
Re/Max Sauk Valley

