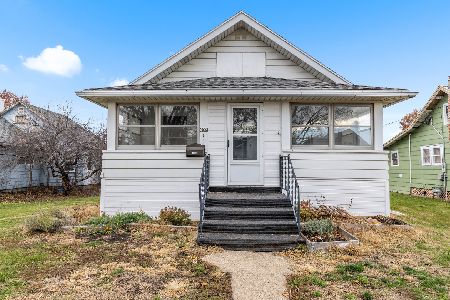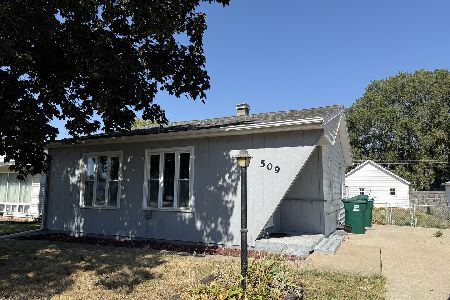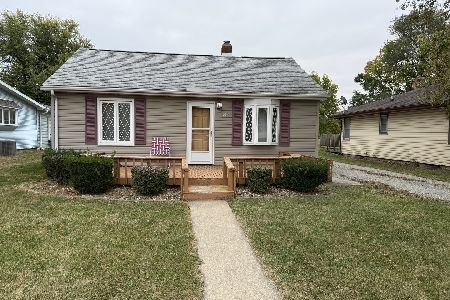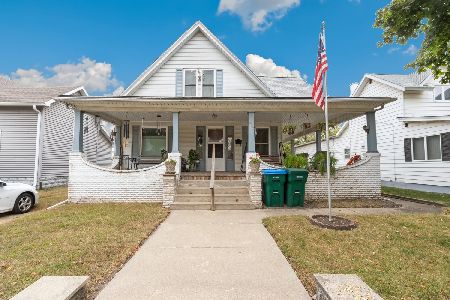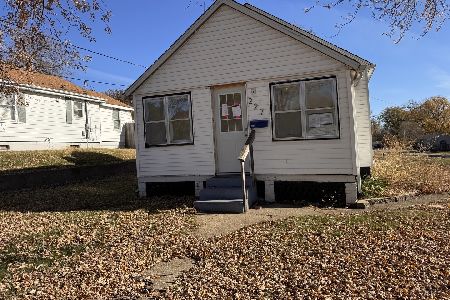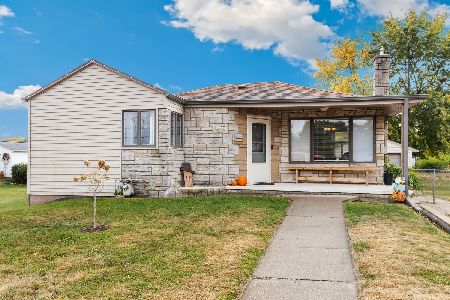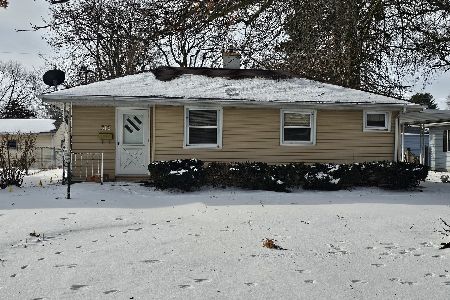402 8th Street, Rock Falls, Illinois 61071
$119,900
|
Sold
|
|
| Status: | Closed |
| Sqft: | 1,176 |
| Cost/Sqft: | $102 |
| Beds: | 2 |
| Baths: | 2 |
| Year Built: | 1948 |
| Property Taxes: | $1,541 |
| Days On Market: | 1682 |
| Lot Size: | 0,00 |
Description
Great location! Extra garage space! 2 bedroom, ranch style home with a partially finished basement. Nice living and dining room with laminate flooring. Updated kitchen with appliances. 2 spacious bedrooms. Large bath with tub/shower. Basement offers 3rd (non-conforming) bedroom, family room area, storage room, a 1/2 bath, and a huge walk in tiled shower. Nice deck overlooking the double corner lot, partially fenced. 1 car garage and 36x16 metal building with loft storage. Roof, gutters, soffit, and facia (2014), furnace and central air (2014), water heater (2012). Whole house water filter.
Property Specifics
| Single Family | |
| — | |
| Ranch | |
| 1948 | |
| Full | |
| — | |
| No | |
| — |
| Whiteside | |
| — | |
| — / Not Applicable | |
| None | |
| Public | |
| Public Sewer | |
| 11100661 | |
| 11273760160000 |
Nearby Schools
| NAME: | DISTRICT: | DISTANCE: | |
|---|---|---|---|
|
High School
Rock Falls Township High School |
301 | Not in DB | |
Property History
| DATE: | EVENT: | PRICE: | SOURCE: |
|---|---|---|---|
| 22 Feb, 2008 | Sold | $50,101 | MRED MLS |
| 8 Feb, 2008 | Listed for sale | $44,900 | MRED MLS |
| 10 Dec, 2015 | Sold | $95,000 | MRED MLS |
| 9 Nov, 2015 | Under contract | $95,900 | MRED MLS |
| 21 Oct, 2015 | Listed for sale | $95,900 | MRED MLS |
| 14 Jul, 2021 | Sold | $119,900 | MRED MLS |
| 1 Jun, 2021 | Under contract | $119,900 | MRED MLS |
| 26 May, 2021 | Listed for sale | $119,900 | MRED MLS |
| 6 Dec, 2024 | Sold | $155,000 | MRED MLS |
| 28 Oct, 2024 | Under contract | $149,900 | MRED MLS |
| 24 Oct, 2024 | Listed for sale | $149,900 | MRED MLS |
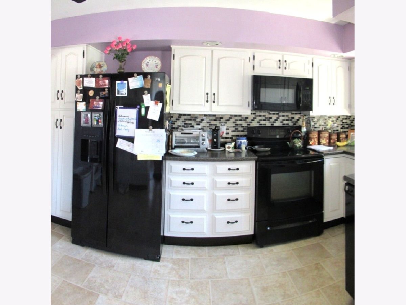
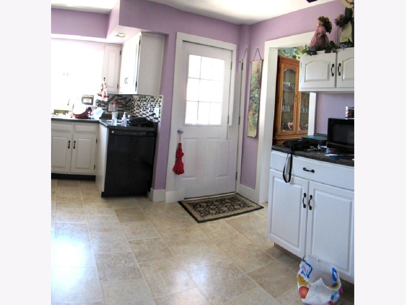
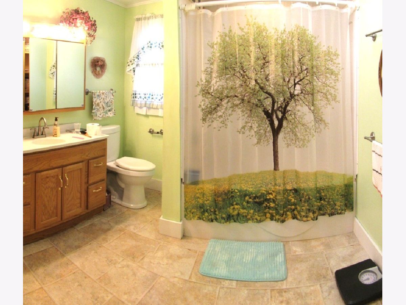
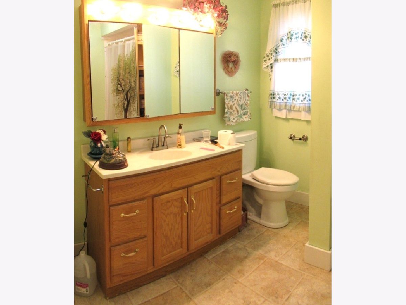
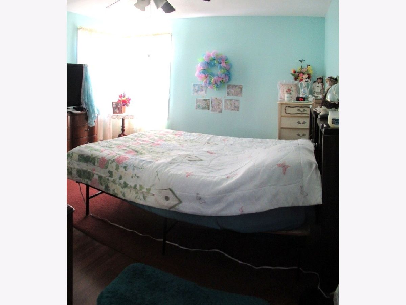
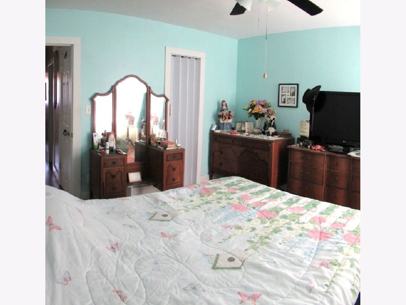
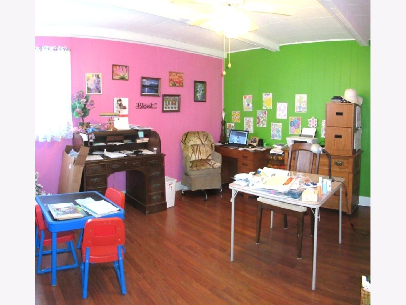
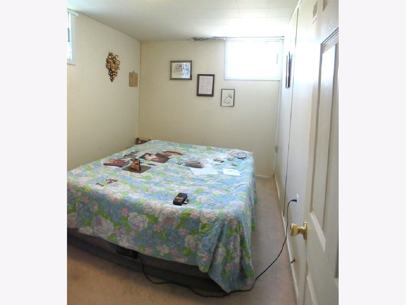
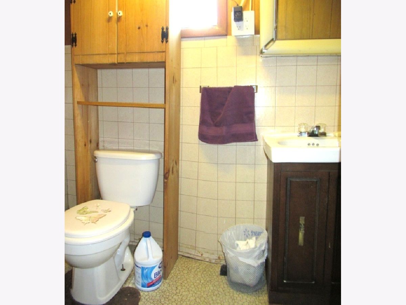
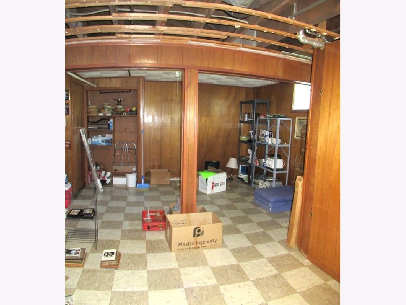
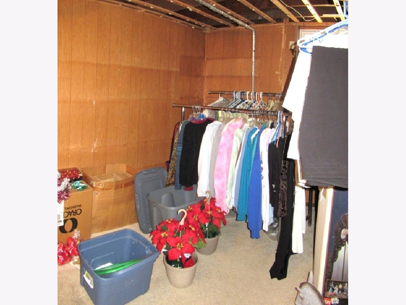
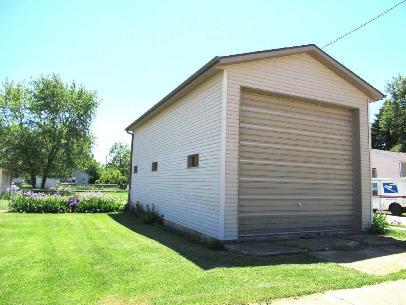
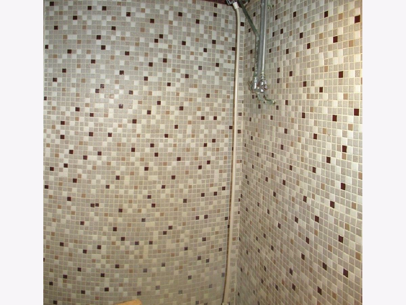
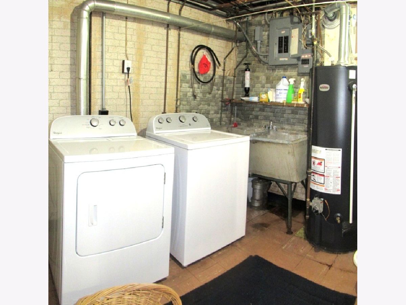
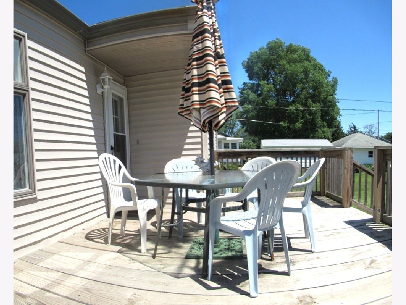
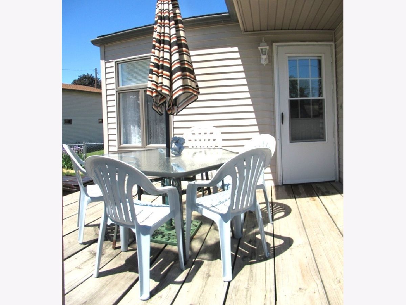
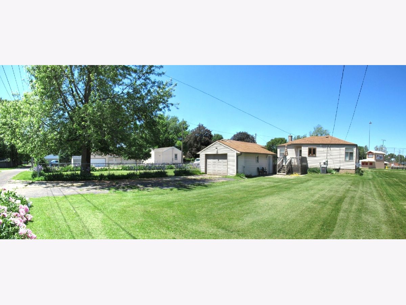
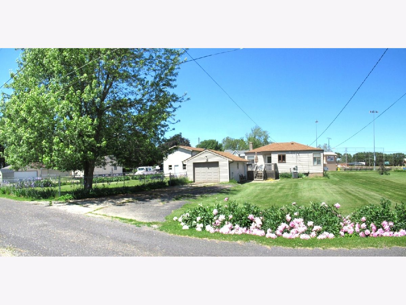
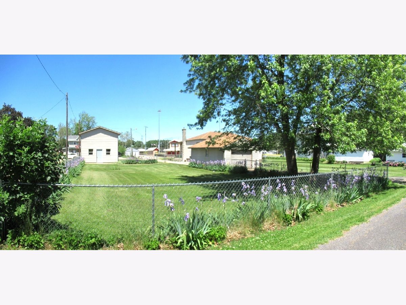
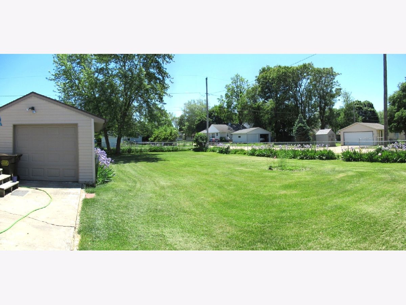
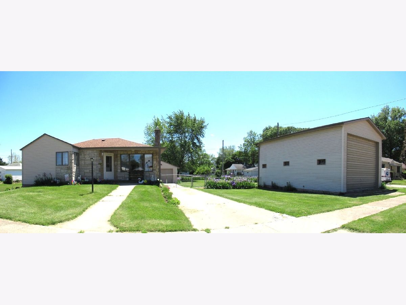
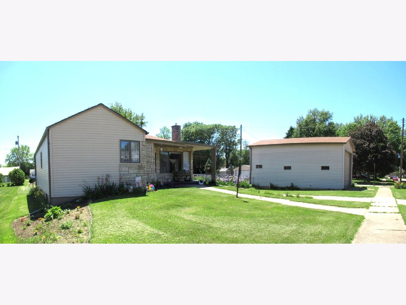
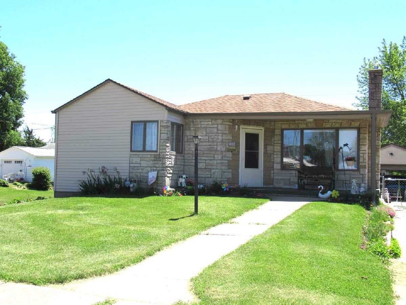
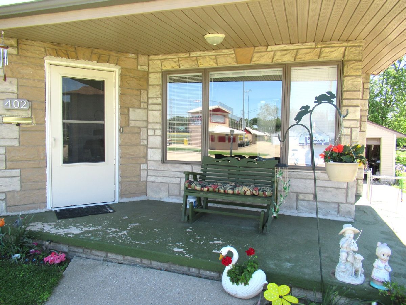
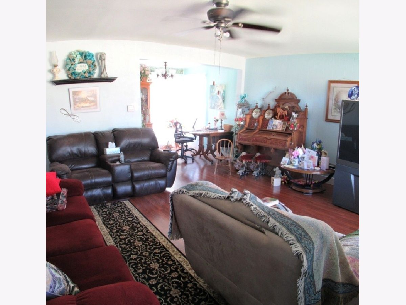
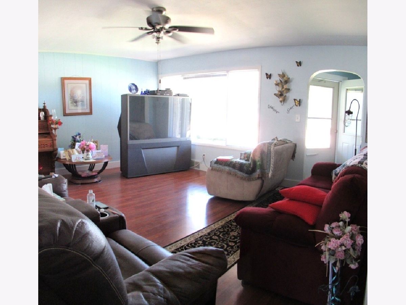
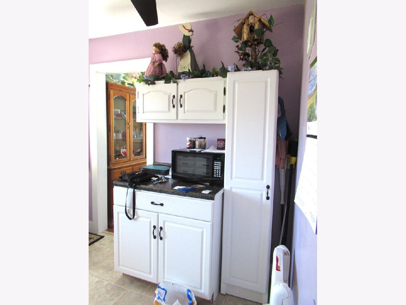
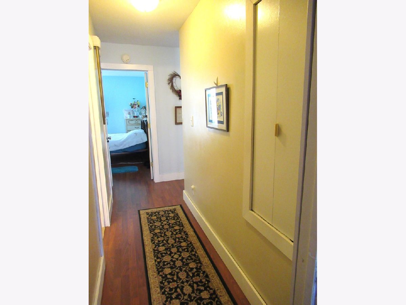
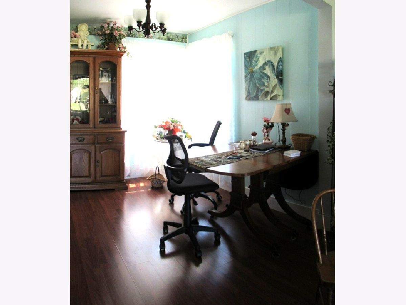
Room Specifics
Total Bedrooms: 3
Bedrooms Above Ground: 2
Bedrooms Below Ground: 1
Dimensions: —
Floor Type: Wood Laminate
Dimensions: —
Floor Type: Carpet
Full Bathrooms: 2
Bathroom Amenities: —
Bathroom in Basement: 1
Rooms: No additional rooms
Basement Description: Partially Finished
Other Specifics
| 1 | |
| — | |
| Concrete | |
| Deck, Porch | |
| Corner Lot | |
| 103.5X152 | |
| — | |
| None | |
| Wood Laminate Floors, First Floor Bedroom, First Floor Full Bath | |
| Range, Microwave, Dishwasher, Refrigerator, Disposal | |
| Not in DB | |
| — | |
| — | |
| — | |
| — |
Tax History
| Year | Property Taxes |
|---|---|
| 2008 | $1,975 |
| 2015 | $2,024 |
| 2021 | $1,541 |
| 2024 | $2,820 |
Contact Agent
Nearby Similar Homes
Contact Agent
Listing Provided By
Re/Max Sauk Valley

