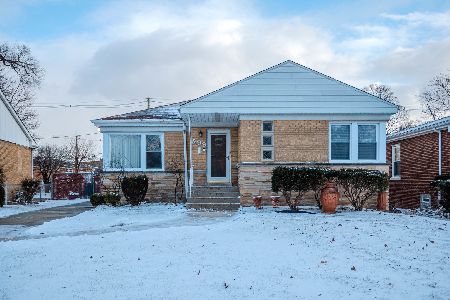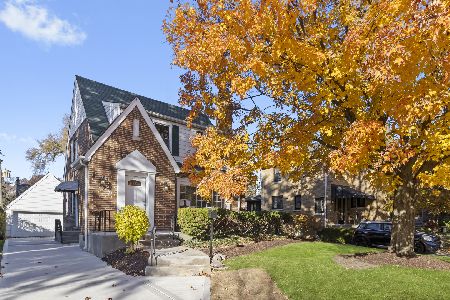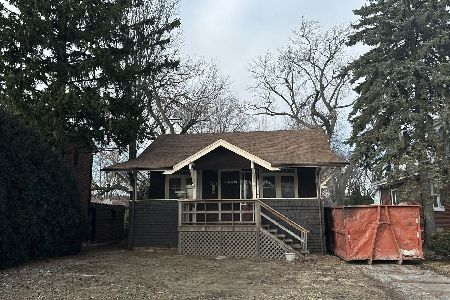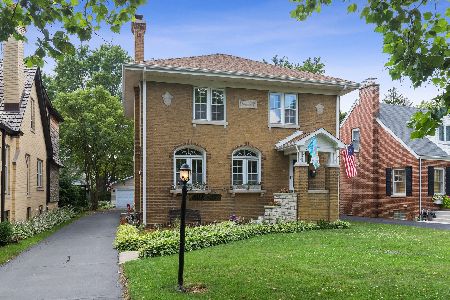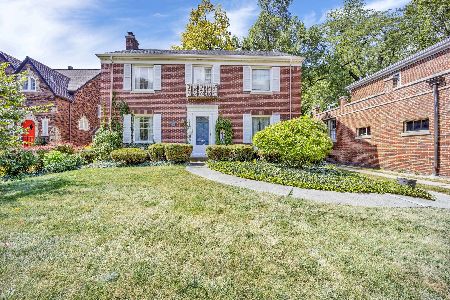402 Audubon Road, Riverside, Illinois 60546
$385,000
|
Sold
|
|
| Status: | Closed |
| Sqft: | 1,595 |
| Cost/Sqft: | $263 |
| Beds: | 3 |
| Baths: | 2 |
| Year Built: | 1938 |
| Property Taxes: | $8,672 |
| Days On Market: | 2351 |
| Lot Size: | 0,12 |
Description
Welcome Home! Beautifully updated 1938 Georgian-style brick home designed by architect Arnold Skow. Light-filled living room includes built-in cabinets and window niches flanking a wood burning fireplace. A wide archway opens onto the dining room, which features a glass door with sidelight windows opening to a screened porch overlooking the back yard and lush border gardens. Recent kitchen with custom cabinets, granite counters, and stainless appliances plus new arched pass through to dining area. Convenient, updated half bath on the 1st floor. The second floor full bath has been meticulously updated from fixtures to tile. Three sunny bedrooms with ample closets. Finished lower level includes original built-in office space and multiple cabinets. Modern dual HVAC systems for independent control of first and second floor environments. Attached 2-car garage. Walk to downtown Riverside and catch the Metra train to Union Station!
Property Specifics
| Single Family | |
| — | |
| Traditional | |
| 1938 | |
| Full | |
| — | |
| No | |
| 0.12 |
| Cook | |
| — | |
| — / Not Applicable | |
| None | |
| Lake Michigan | |
| Public Sewer | |
| 10470408 | |
| 15254090200000 |
Nearby Schools
| NAME: | DISTRICT: | DISTANCE: | |
|---|---|---|---|
|
Middle School
L J Hauser Junior High School |
96 | Not in DB | |
|
High School
Riverside Brookfield Twp Senior |
208 | Not in DB | |
Property History
| DATE: | EVENT: | PRICE: | SOURCE: |
|---|---|---|---|
| 26 Feb, 2010 | Sold | $330,000 | MRED MLS |
| 23 Jan, 2010 | Under contract | $389,900 | MRED MLS |
| 9 Sep, 2009 | Listed for sale | $389,900 | MRED MLS |
| 17 Jan, 2020 | Sold | $385,000 | MRED MLS |
| 23 Nov, 2019 | Under contract | $419,000 | MRED MLS |
| — | Last price change | $429,000 | MRED MLS |
| 16 Aug, 2019 | Listed for sale | $429,000 | MRED MLS |
Room Specifics
Total Bedrooms: 3
Bedrooms Above Ground: 3
Bedrooms Below Ground: 0
Dimensions: —
Floor Type: Hardwood
Dimensions: —
Floor Type: Hardwood
Full Bathrooms: 2
Bathroom Amenities: —
Bathroom in Basement: 0
Rooms: Foyer,Screened Porch
Basement Description: Partially Finished
Other Specifics
| 2 | |
| — | |
| Concrete | |
| Porch Screened, Storms/Screens | |
| Landscaped | |
| 64 X 101.8 X 50 X 82 | |
| — | |
| None | |
| Hardwood Floors, Walk-In Closet(s) | |
| Range, Microwave, Dishwasher, High End Refrigerator, Washer, Dryer, Stainless Steel Appliance(s) | |
| Not in DB | |
| Tennis Courts, Sidewalks, Street Paved | |
| — | |
| — | |
| — |
Tax History
| Year | Property Taxes |
|---|---|
| 2010 | $9,076 |
| 2020 | $8,672 |
Contact Agent
Nearby Similar Homes
Nearby Sold Comparables
Contact Agent
Listing Provided By
Coldwell Banker Residential


