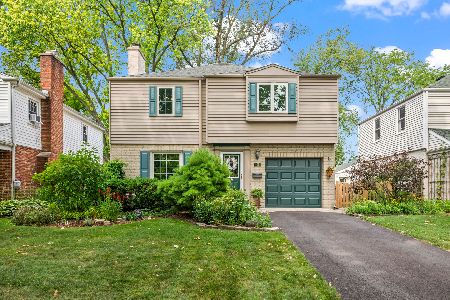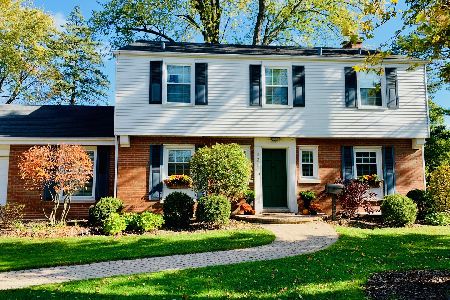402 Belmont Avenue, Arlington Heights, Illinois 60005
$640,000
|
Sold
|
|
| Status: | Closed |
| Sqft: | 2,114 |
| Cost/Sqft: | $302 |
| Beds: | 4 |
| Baths: | 2 |
| Year Built: | 1951 |
| Property Taxes: | $11,561 |
| Days On Market: | 494 |
| Lot Size: | 0,13 |
Description
Welcome to this charming home located in the heart of the highly sought-after Scarsdale neighborhood and ust a quick walk to vibrant downtown Arlington Heights! Steeped in vintage charm, this home features a spacious and inviting layout perfect for modern living while maintaining its classic character. The recently remodeled kitchen boasts contemporary finishes, offering the ideal blend of style and functionality. Updated bathrooms add a fresh touch. With four bedrooms, there's plenty of space for family, guests, or a home office. An unfinished basement provides ample potential for customization, whether you envision a recreation room, workshop, or extra storage space. Hardwood floors throughout. Don't forget that this home has a 2 car garage with additional space for storage (a rare find in this neighborhood). Roof 2017. Outside, enjoy a serene fully-fenced backyard perfect for entertaining or relaxing. Located near top-rated schools, parks, dining, and shopping. Easy access to the Metra and expressways. Don't miss your chance to own a vintage gem with modern updates in of the most desirable neighborhoods in Arlington Heights!
Property Specifics
| Single Family | |
| — | |
| — | |
| 1951 | |
| — | |
| — | |
| No | |
| 0.13 |
| Cook | |
| Scarsdale | |
| — / Not Applicable | |
| — | |
| — | |
| — | |
| 12160451 | |
| 03321230090000 |
Nearby Schools
| NAME: | DISTRICT: | DISTANCE: | |
|---|---|---|---|
|
Grade School
Dryden Elementary School |
25 | — | |
|
Middle School
South Middle School |
25 | Not in DB | |
|
High School
Prospect High School |
214 | Not in DB | |
Property History
| DATE: | EVENT: | PRICE: | SOURCE: |
|---|---|---|---|
| 10 Jan, 2025 | Sold | $640,000 | MRED MLS |
| 11 Oct, 2024 | Under contract | $639,000 | MRED MLS |
| 18 Sep, 2024 | Listed for sale | $639,000 | MRED MLS |
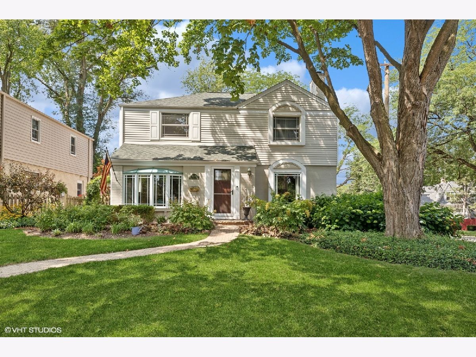
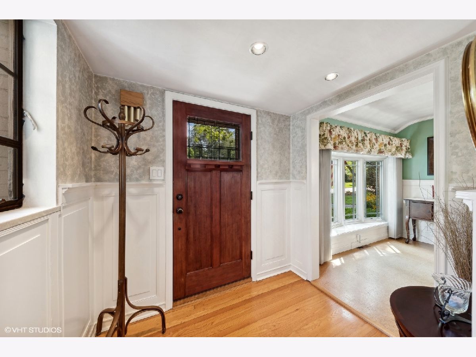
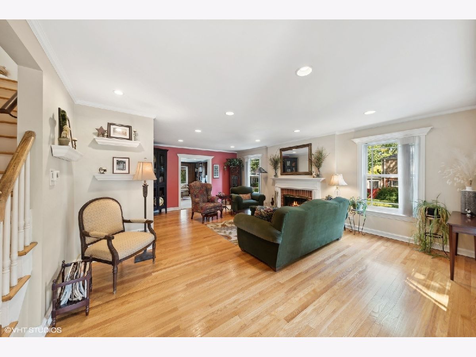
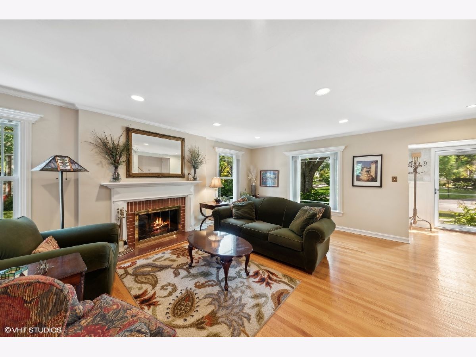
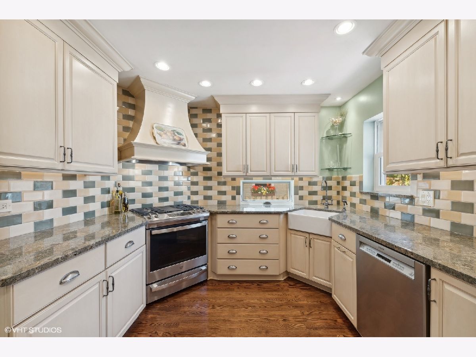
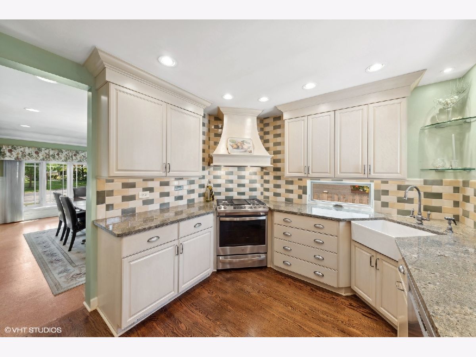
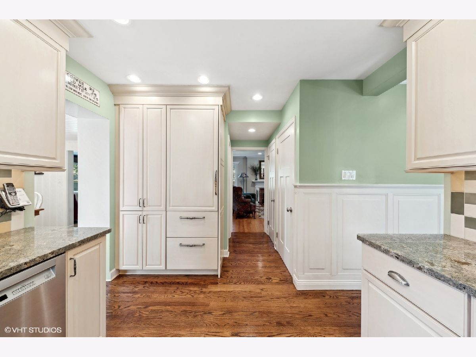
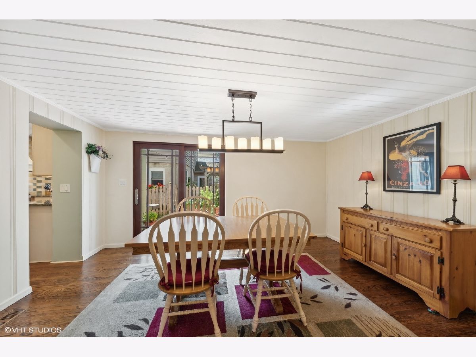
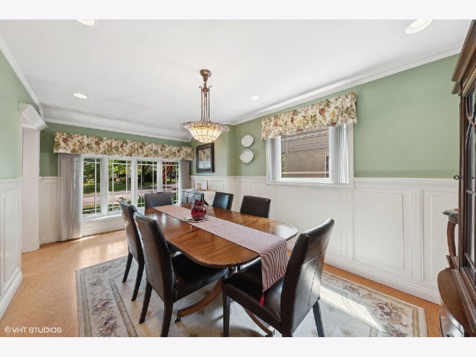
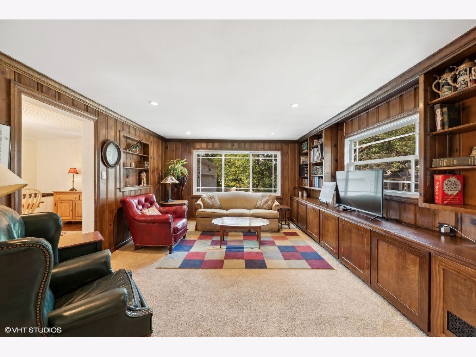
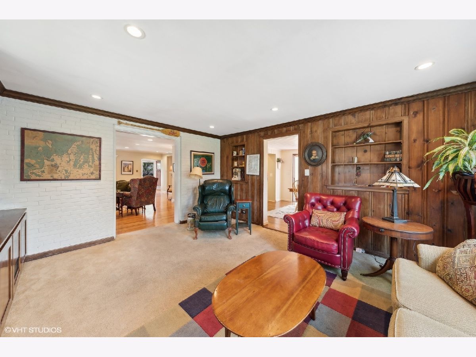
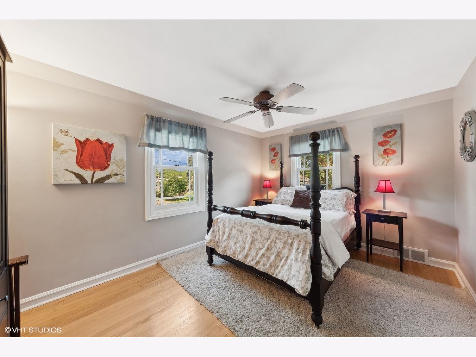
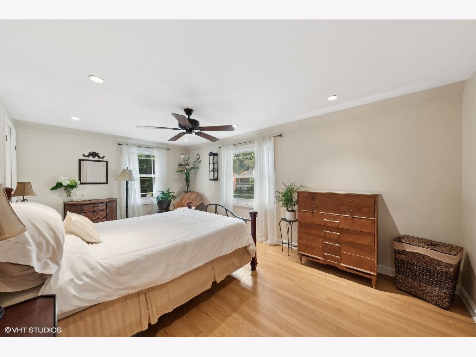
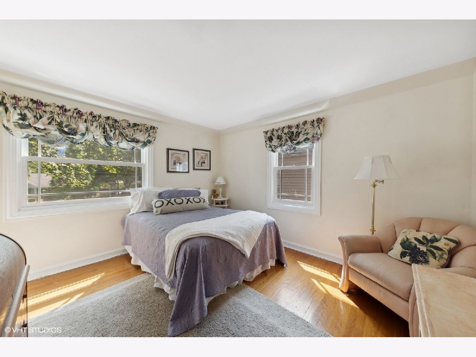
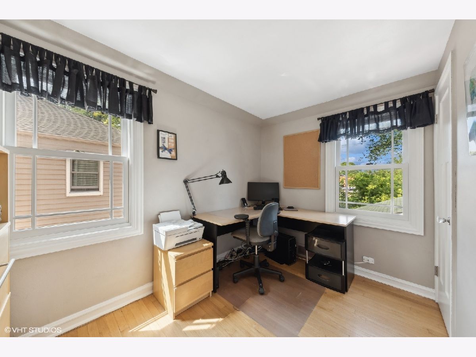
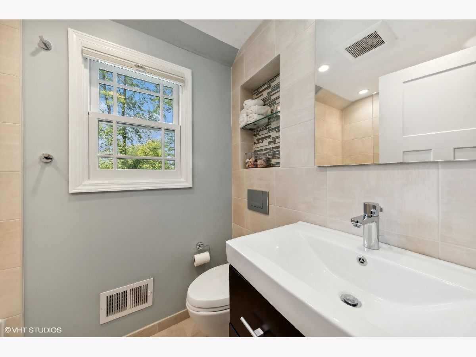
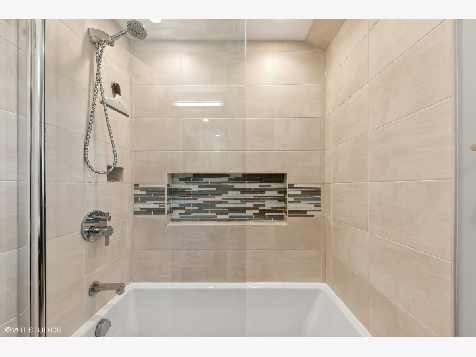
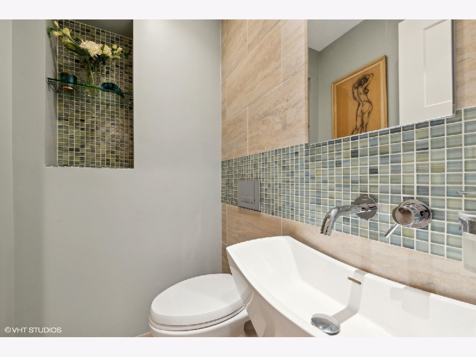
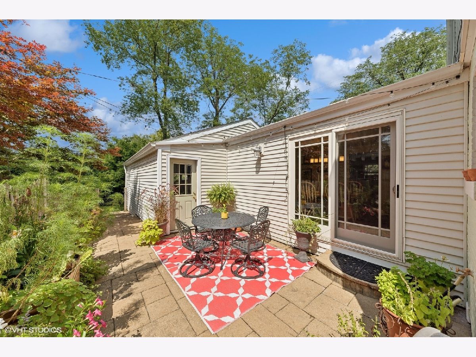
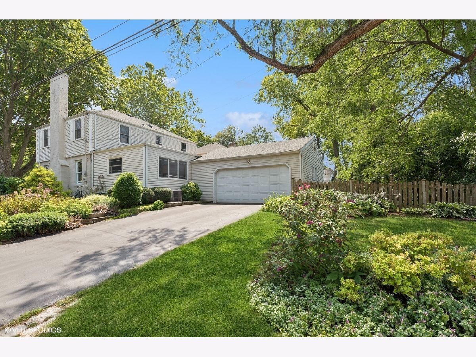
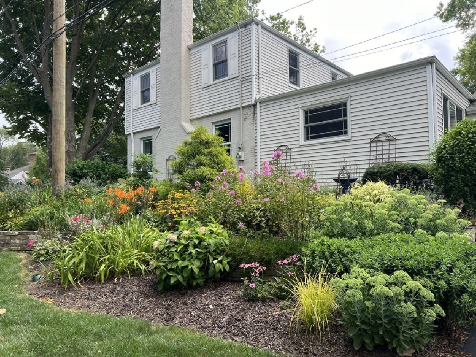
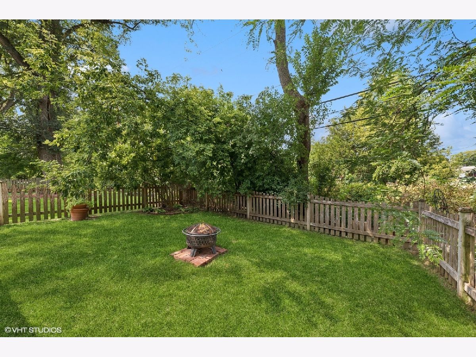
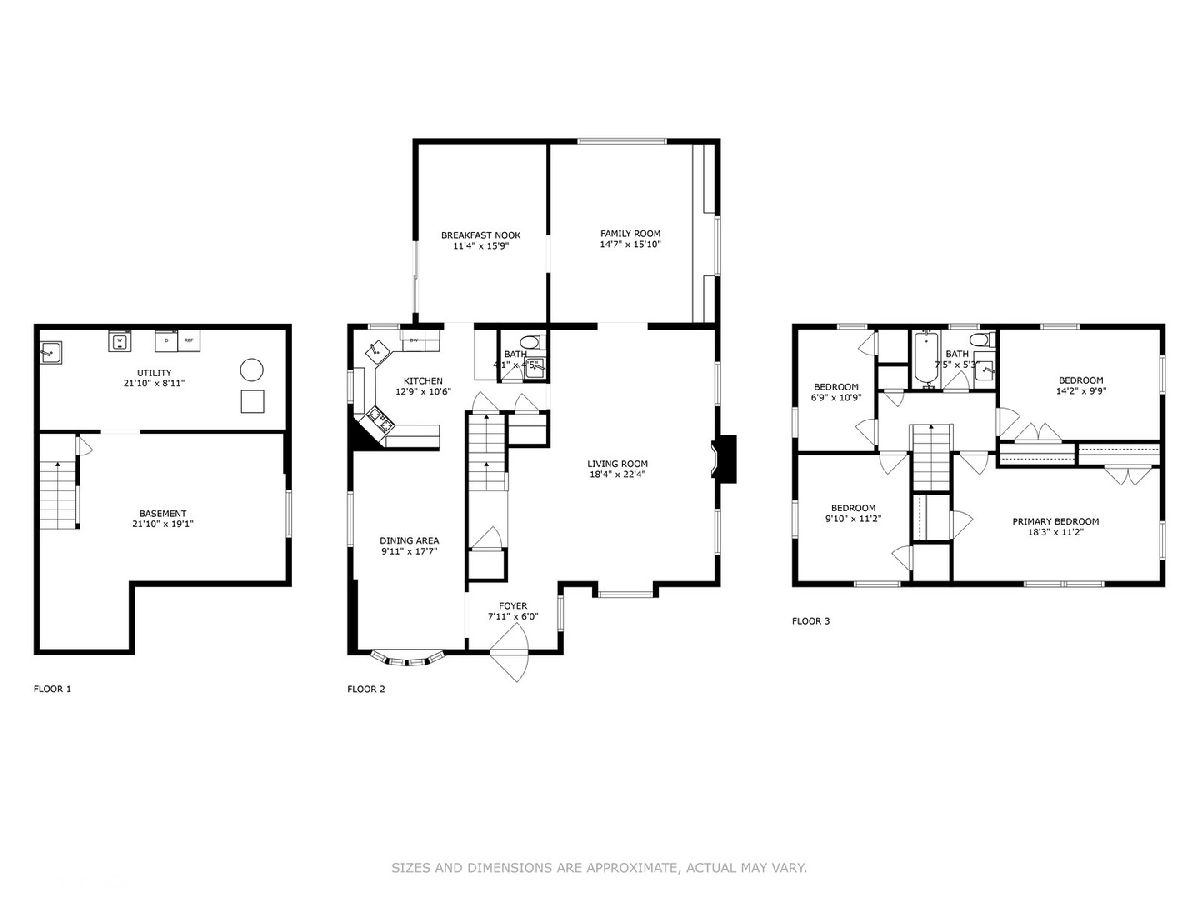
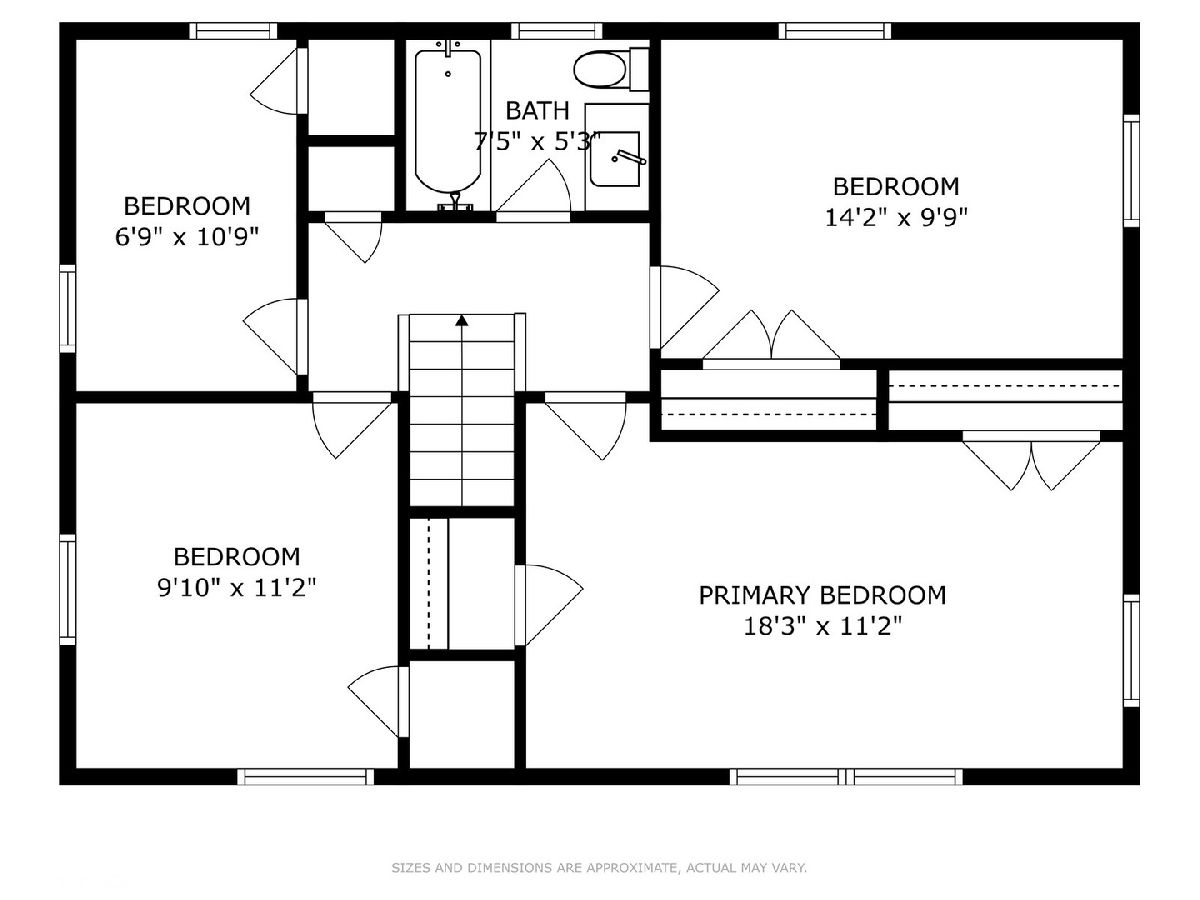
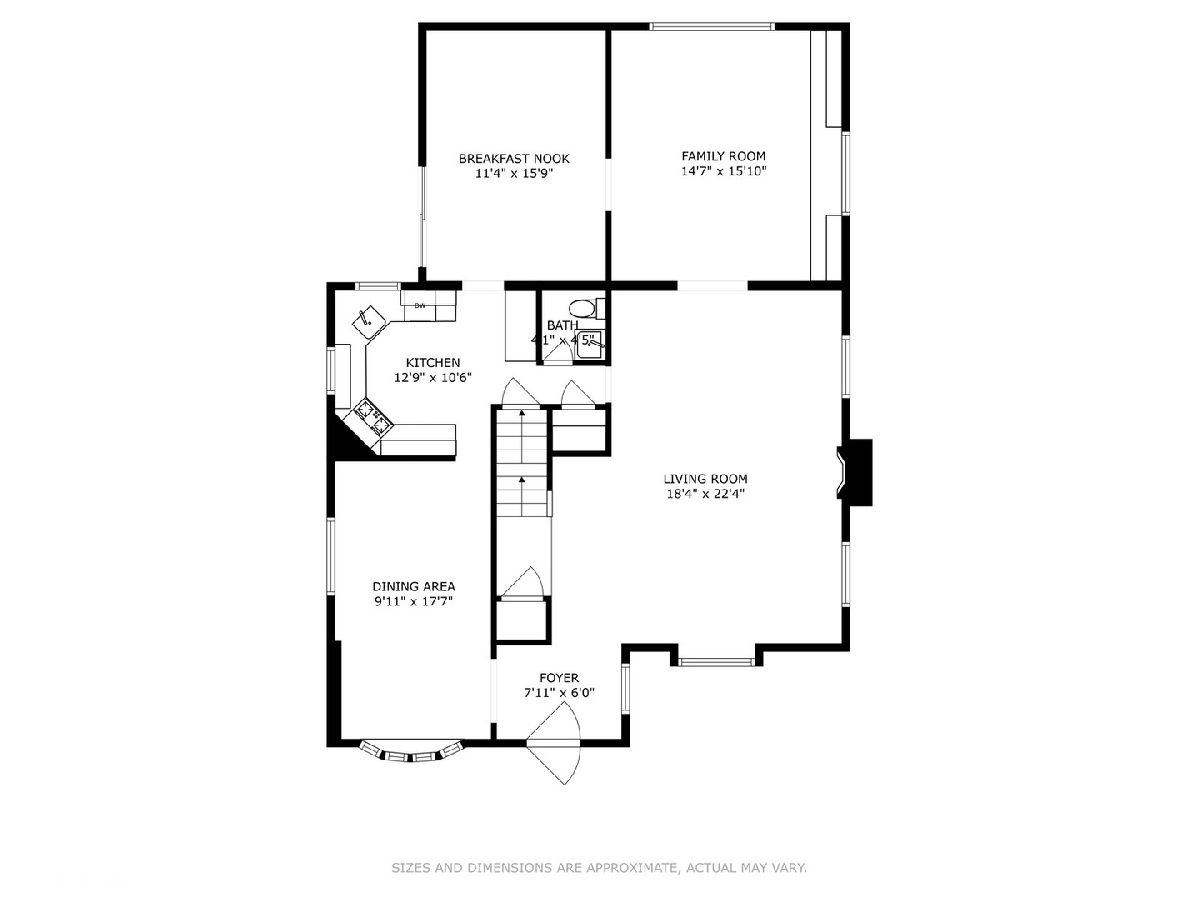
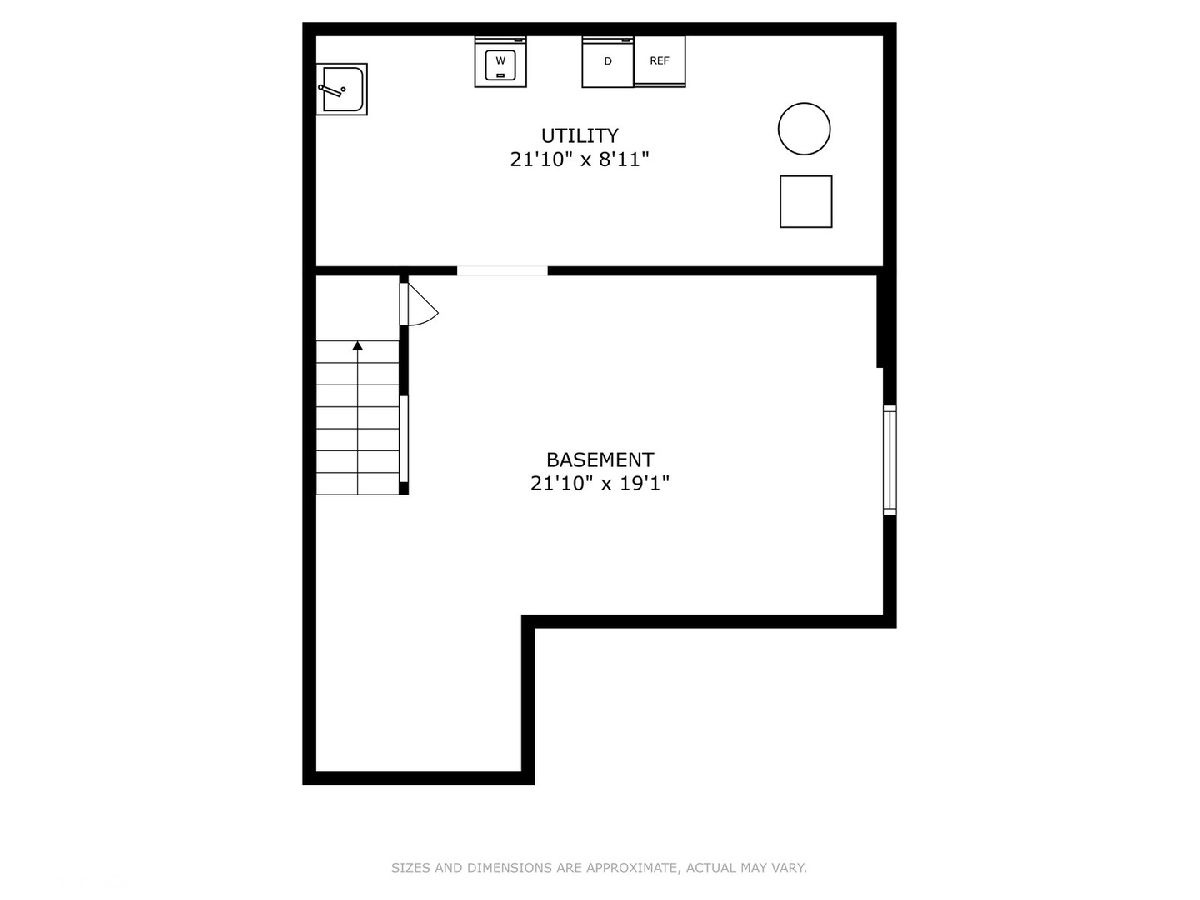
Room Specifics
Total Bedrooms: 4
Bedrooms Above Ground: 4
Bedrooms Below Ground: 0
Dimensions: —
Floor Type: —
Dimensions: —
Floor Type: —
Dimensions: —
Floor Type: —
Full Bathrooms: 2
Bathroom Amenities: —
Bathroom in Basement: 0
Rooms: —
Basement Description: Unfinished,Bathroom Rough-In,Egress Window
Other Specifics
| 2 | |
| — | |
| Asphalt | |
| — | |
| — | |
| 5848 | |
| — | |
| — | |
| — | |
| — | |
| Not in DB | |
| — | |
| — | |
| — | |
| — |
Tax History
| Year | Property Taxes |
|---|---|
| 2025 | $11,561 |
Contact Agent
Nearby Similar Homes
Nearby Sold Comparables
Contact Agent
Listing Provided By
@properties Christie's International Real Estate







