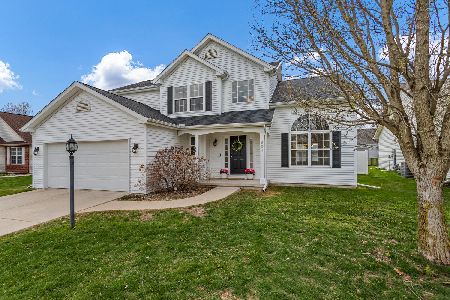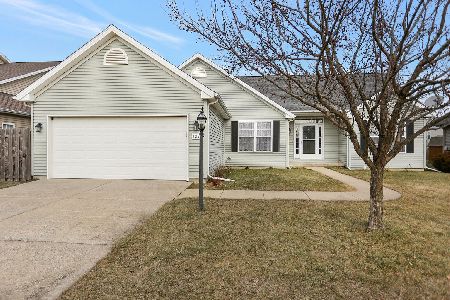402 Bluestem Drive, Savoy, Illinois 61874
$250,000
|
Sold
|
|
| Status: | Closed |
| Sqft: | 2,404 |
| Cost/Sqft: | $108 |
| Beds: | 4 |
| Baths: | 4 |
| Year Built: | 2007 |
| Property Taxes: | $5,440 |
| Days On Market: | 5324 |
| Lot Size: | 0,18 |
Description
Amazing one-owner custom home in Prairie Fields. A cut-above for the discriminating buyer looking for the best. Quality-built by Ironwood, incredible plan, 9-foot ceilings on main & in the fully finished basement (features 5th bedrm, 3rd full bath, rec/family/theater rm, playroom & storage). Huge kitchen w/upgraded cabinetry, bright triple window, special trim, ceramic tile & stainless. Luxury master-suite w/cathedral ceilings, WIC, double sinks & oval garden tub. Formal-flex (LR or DR), rich hardwood, 2nd floor bright laundry, lg family w/beautiful fireplace surround & gas-log set. Fully landscaped & fenced gorgeous yard w/stamped patio. Close to park & new school, low Savoy taxes, high-eff mech, Ethernet & surround wired, super-sized garage. Sacrifice price given amount invested!
Property Specifics
| Single Family | |
| — | |
| Contemporary,Traditional | |
| 2007 | |
| Partial,Full | |
| — | |
| No | |
| 0.18 |
| Champaign | |
| Prairie Fields | |
| 100 / Annual | |
| — | |
| Public | |
| Public Sewer | |
| 09421638 | |
| 032036437022 |
Nearby Schools
| NAME: | DISTRICT: | DISTANCE: | |
|---|---|---|---|
|
Grade School
Soc |
— | ||
|
Middle School
Call Unt 4 351-3701 |
Not in DB | ||
|
High School
Central |
Not in DB | ||
Property History
| DATE: | EVENT: | PRICE: | SOURCE: |
|---|---|---|---|
| 15 Sep, 2011 | Sold | $250,000 | MRED MLS |
| 30 Aug, 2011 | Under contract | $259,950 | MRED MLS |
| — | Last price change | $265,000 | MRED MLS |
| 23 Jun, 2011 | Listed for sale | $0 | MRED MLS |
Room Specifics
Total Bedrooms: 5
Bedrooms Above Ground: 4
Bedrooms Below Ground: 1
Dimensions: —
Floor Type: Carpet
Dimensions: —
Floor Type: Carpet
Dimensions: —
Floor Type: Carpet
Dimensions: —
Floor Type: —
Full Bathrooms: 4
Bathroom Amenities: —
Bathroom in Basement: —
Rooms: Bedroom 5,Walk In Closet
Basement Description: Unfinished,Finished
Other Specifics
| 2.5 | |
| — | |
| — | |
| Patio, Porch | |
| Fenced Yard | |
| 65 X 120 | |
| — | |
| Full | |
| Vaulted/Cathedral Ceilings | |
| Dishwasher, Disposal, Microwave, Range Hood, Range, Refrigerator | |
| Not in DB | |
| Sidewalks | |
| — | |
| — | |
| Gas Log |
Tax History
| Year | Property Taxes |
|---|---|
| 2011 | $5,440 |
Contact Agent
Nearby Similar Homes
Nearby Sold Comparables
Contact Agent
Listing Provided By
RE/MAX REALTY ASSOCIATES-CHA









