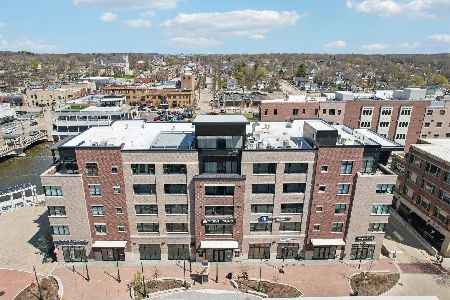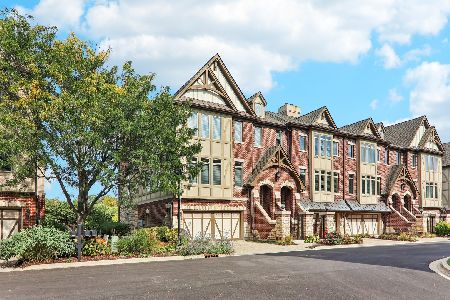402 Brownstone Drive, St Charles, Illinois 60174
$965,000
|
Sold
|
|
| Status: | Closed |
| Sqft: | 3,482 |
| Cost/Sqft: | $316 |
| Beds: | 3 |
| Baths: | 3 |
| Year Built: | 2002 |
| Property Taxes: | $17,848 |
| Days On Market: | 831 |
| Lot Size: | 0,00 |
Description
Dreams do come true! This RARE End Unit RIVERFRONT Brownstone with ELEVATOR in the heart of historic Downtown St. Charles is steps away from restaurants, shops, riverwalk, music venues and more! Over 3400 square feet of luxury living make this feel like a single-family home but lets you live a carefree lifestyle, free of yard work and snow! It offers three floors of stunning living space boasting windows galore that provide TONS of natural light! High-end finishes include custom crown molding, hardwood floors, transom windows, designer lighting, custom walk-in closets and an elevator for your use to all three levels. Grand Foyer greets your guests in style. The Main level is wide open and flowing from the living room to the family room and is open to the dining area and kitchen. This expansive space is perfect for entertaining and day to day living and is highlighted by a beautiful fireplace and custom bar with hidden TV. The espresso kitchen features stainless steel appliances, huge center island, granite counters, walk in pantry with bonus storage area and access to the private deck with stunning views of the Fox River and walking trail. Upstairs via the stairs or elevator, you will find a luxurious primary suite with 2 custom closets, spa like bath with dual vanities, DREAM shower and stand-alone tub. In addition, the second floor includes the convenience of a laundry center, two more sizable bedrooms and a full bath in the hall. The walk out lower level features a 2nd family room with brick fireplace and direct access to private patio. Glass double doors lead to a handsome office with built ins. There is rough in plumbing for a future full bath in the walk-in storage closet. Additional highlights include private deck, patio, oversized 2 car garage with HUGE BONUS storage and lots of closet space in general! Great outdoor space and water views will delight you! Your weekends will be your own to enjoy and live your best life ever! Close to Metra, Randall Rd shopping and more. St Charles's Best location!
Property Specifics
| Condos/Townhomes | |
| 3 | |
| — | |
| 2002 | |
| — | |
| CUSTOM KEYSTONE | |
| Yes | |
| — |
| Kane | |
| Brownstone At Riversedge | |
| 475 / Monthly | |
| — | |
| — | |
| — | |
| 11905328 | |
| 0934133018 |
Nearby Schools
| NAME: | DISTRICT: | DISTANCE: | |
|---|---|---|---|
|
Grade School
Davis Richmond Elementary School |
303 | — | |
|
Middle School
Thompson Middle School |
303 | Not in DB | |
|
High School
St Charles East High School |
303 | Not in DB | |
Property History
| DATE: | EVENT: | PRICE: | SOURCE: |
|---|---|---|---|
| 15 Mar, 2024 | Sold | $965,000 | MRED MLS |
| 22 Feb, 2024 | Under contract | $1,100,000 | MRED MLS |
| 24 Oct, 2023 | Listed for sale | $1,100,000 | MRED MLS |
| 6 Nov, 2025 | Sold | $1,250,000 | MRED MLS |
| 14 Oct, 2025 | Under contract | $1,199,900 | MRED MLS |
| 3 Oct, 2025 | Listed for sale | $1,199,900 | MRED MLS |
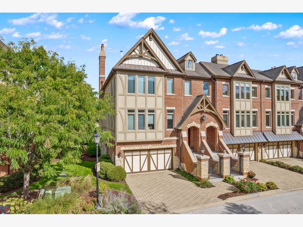
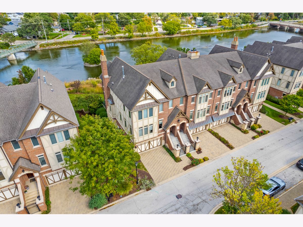
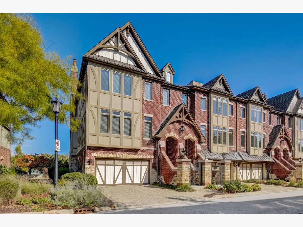
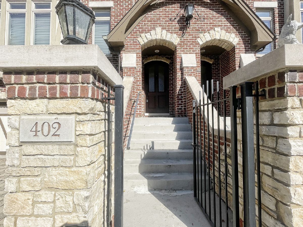
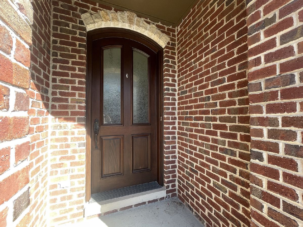
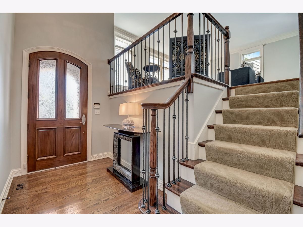
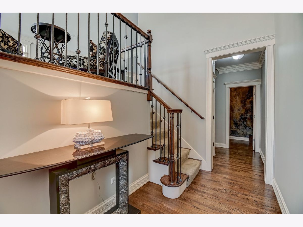
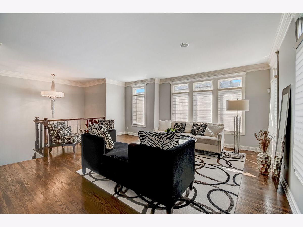
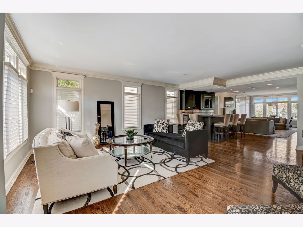
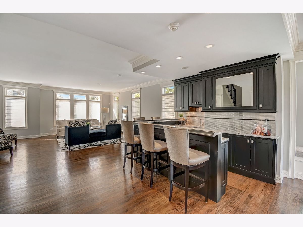
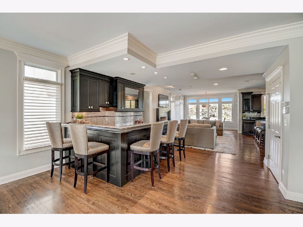
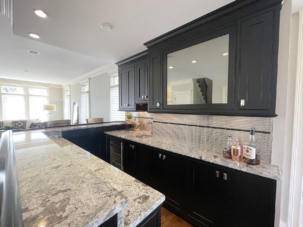
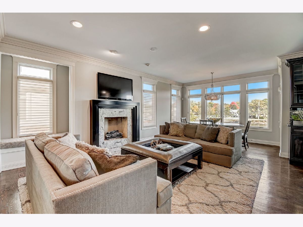
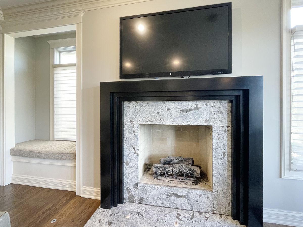
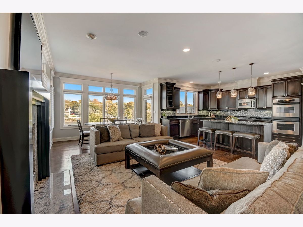
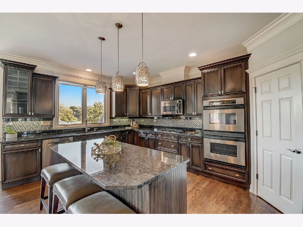
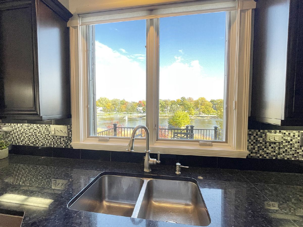
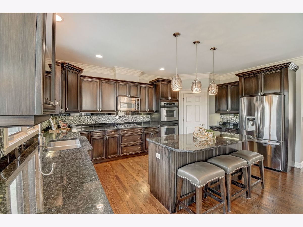
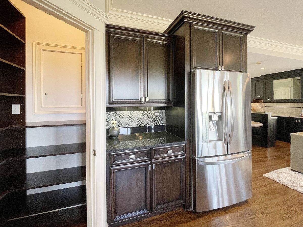
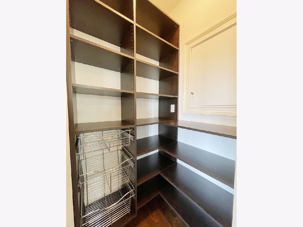
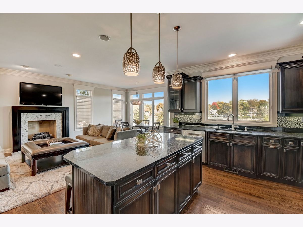
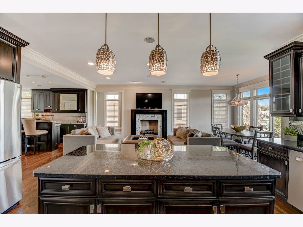
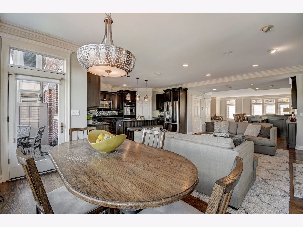
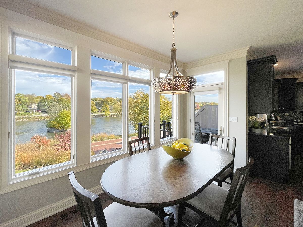
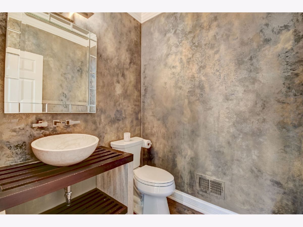
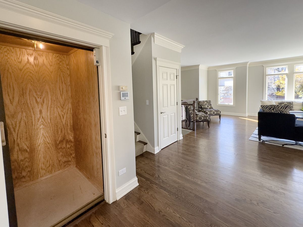
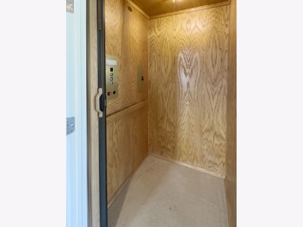
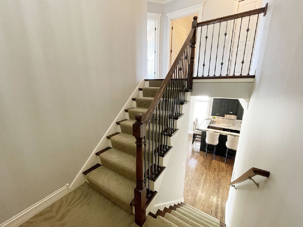
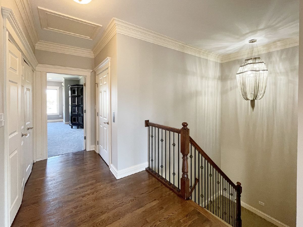
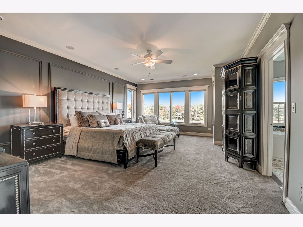
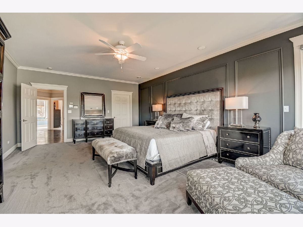
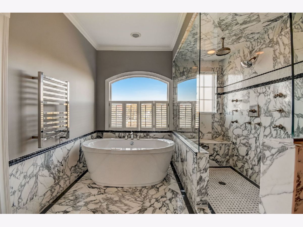
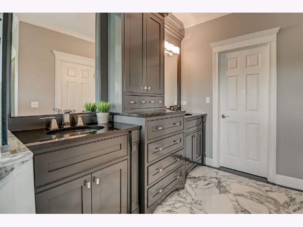
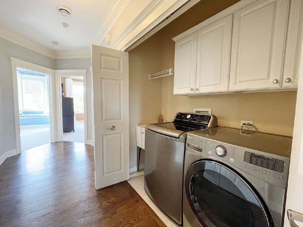
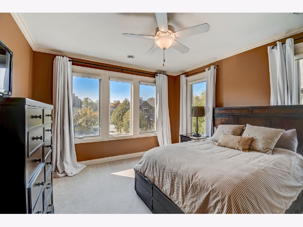
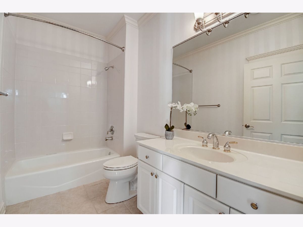
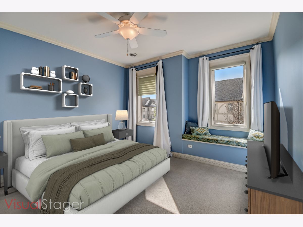
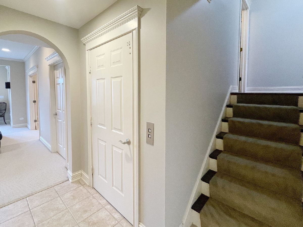
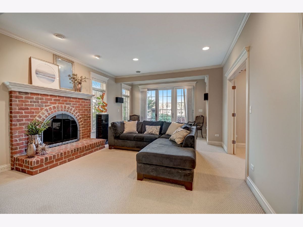
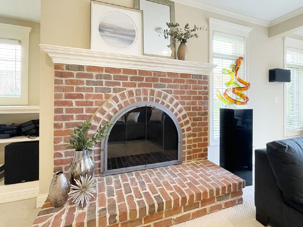
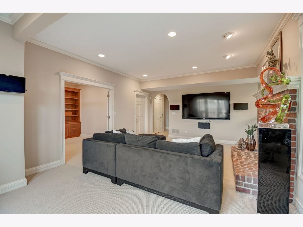
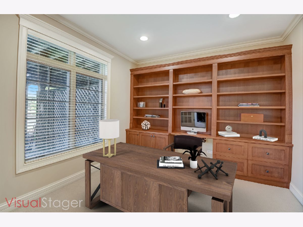
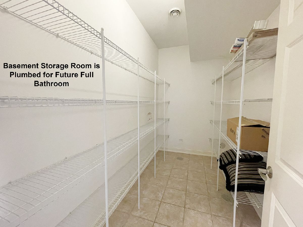
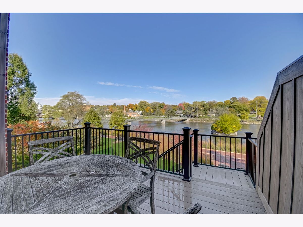
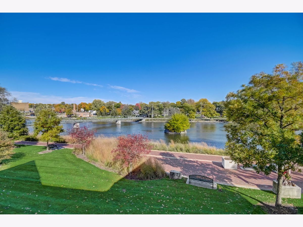
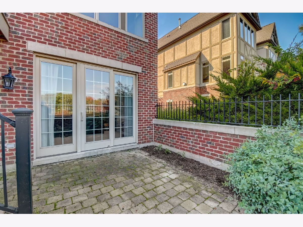
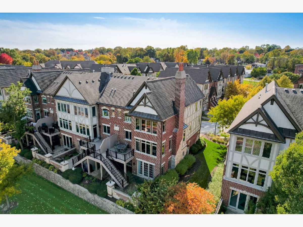
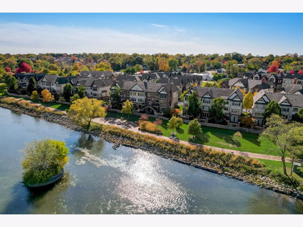
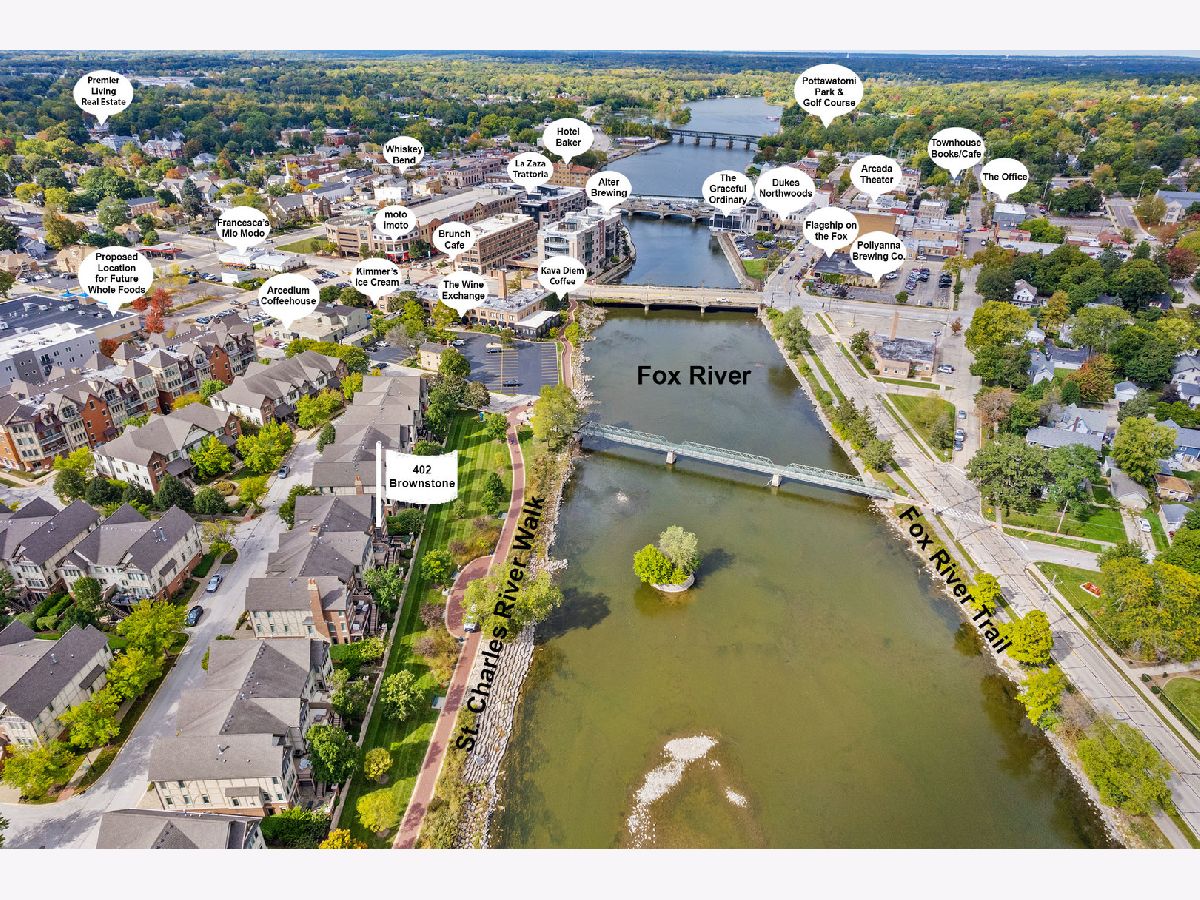
Room Specifics
Total Bedrooms: 3
Bedrooms Above Ground: 3
Bedrooms Below Ground: 0
Dimensions: —
Floor Type: —
Dimensions: —
Floor Type: —
Full Bathrooms: 3
Bathroom Amenities: Whirlpool,Separate Shower,Double Sink
Bathroom in Basement: 0
Rooms: —
Basement Description: Finished,Bathroom Rough-In
Other Specifics
| 2 | |
| — | |
| Brick | |
| — | |
| — | |
| 37X81 | |
| — | |
| — | |
| — | |
| — | |
| Not in DB | |
| — | |
| — | |
| — | |
| — |
Tax History
| Year | Property Taxes |
|---|---|
| 2024 | $17,848 |
| 2025 | $20,366 |
Contact Agent
Nearby Similar Homes
Nearby Sold Comparables
Contact Agent
Listing Provided By
Premier Living Properties

