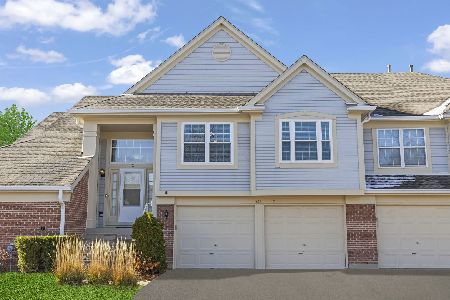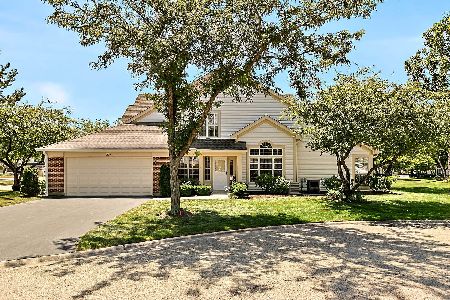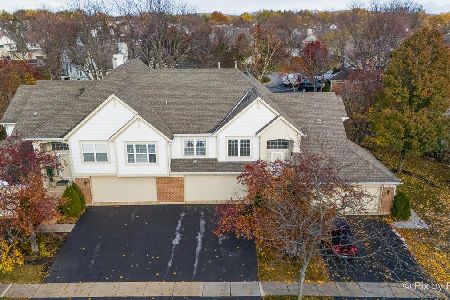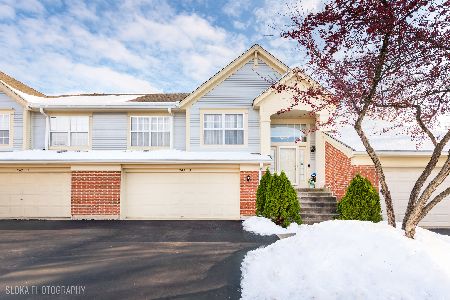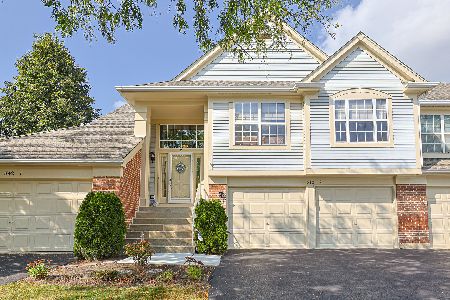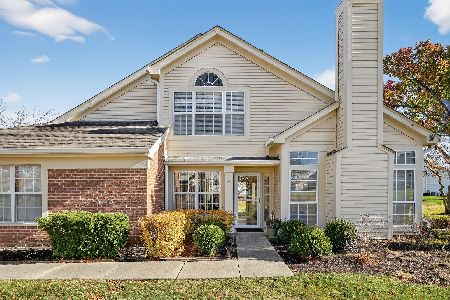402 Cromwell Circle, Bartlett, Illinois 60103
$169,000
|
Sold
|
|
| Status: | Closed |
| Sqft: | 1,202 |
| Cost/Sqft: | $144 |
| Beds: | 2 |
| Baths: | 2 |
| Year Built: | 1993 |
| Property Taxes: | $4,128 |
| Days On Market: | 3869 |
| Lot Size: | 0,00 |
Description
Beautifully maintained 1st Floor End Unit Ranch Townhome in Bartlett.Open flr plan w/vaulted living rm/dining rm & cozy fireplace!Kitchen w/tons of cabinet space,prep space,Corian counter tops,subway tile,walk-in pantry,& eat in!Master suite boasts huge walk-in closet & walk-in shower.White trim,6 panels doors,neutral colors & tons of natural light.2 car attached garage,private patio, & walk to park!Ready to move in!
Property Specifics
| Condos/Townhomes | |
| 1 | |
| — | |
| 1993 | |
| None | |
| ARLINGTON | |
| No | |
| — |
| Du Page | |
| Fairfax Commons | |
| 210 / Monthly | |
| Insurance,Exterior Maintenance,Lawn Care,Snow Removal | |
| Public | |
| Public Sewer | |
| 08921810 | |
| 0114430224 |
Nearby Schools
| NAME: | DISTRICT: | DISTANCE: | |
|---|---|---|---|
|
Grade School
Prairieview Elementary School |
46 | — | |
|
Middle School
East View Middle School |
46 | Not in DB | |
|
High School
Bartlett High School |
46 | Not in DB | |
Property History
| DATE: | EVENT: | PRICE: | SOURCE: |
|---|---|---|---|
| 29 Jun, 2007 | Sold | $223,000 | MRED MLS |
| 6 Apr, 2007 | Under contract | $229,700 | MRED MLS |
| — | Last price change | $229,900 | MRED MLS |
| 15 Feb, 2007 | Listed for sale | $229,900 | MRED MLS |
| 12 Aug, 2011 | Sold | $137,500 | MRED MLS |
| 19 Jul, 2011 | Under contract | $144,900 | MRED MLS |
| — | Last price change | $157,500 | MRED MLS |
| 19 Dec, 2010 | Listed for sale | $157,500 | MRED MLS |
| 17 Jul, 2015 | Sold | $169,000 | MRED MLS |
| 2 Jun, 2015 | Under contract | $173,000 | MRED MLS |
| 14 May, 2015 | Listed for sale | $173,000 | MRED MLS |
Room Specifics
Total Bedrooms: 2
Bedrooms Above Ground: 2
Bedrooms Below Ground: 0
Dimensions: —
Floor Type: Carpet
Full Bathrooms: 2
Bathroom Amenities: —
Bathroom in Basement: 0
Rooms: Eating Area
Basement Description: None
Other Specifics
| 2 | |
| Concrete Perimeter | |
| Asphalt | |
| Patio, End Unit | |
| Common Grounds | |
| COMMON | |
| — | |
| Full | |
| Vaulted/Cathedral Ceilings, Wood Laminate Floors, First Floor Bedroom, First Floor Laundry, Laundry Hook-Up in Unit, Storage | |
| Range, Dishwasher, Refrigerator, Washer, Dryer, Disposal | |
| Not in DB | |
| — | |
| — | |
| Park | |
| Wood Burning, Gas Starter |
Tax History
| Year | Property Taxes |
|---|---|
| 2007 | $2,179 |
| 2011 | $4,479 |
| 2015 | $4,128 |
Contact Agent
Nearby Similar Homes
Nearby Sold Comparables
Contact Agent
Listing Provided By
Baird & Warner

