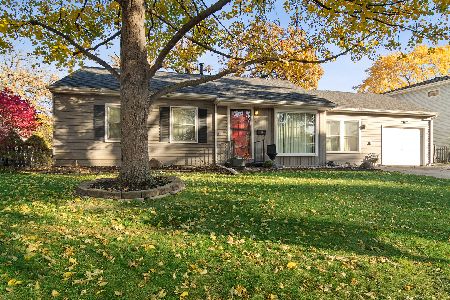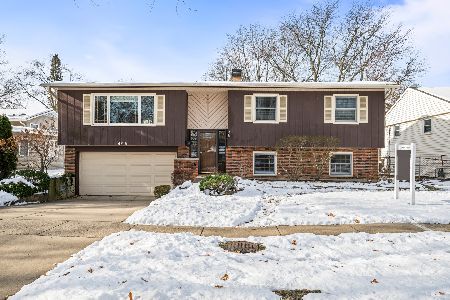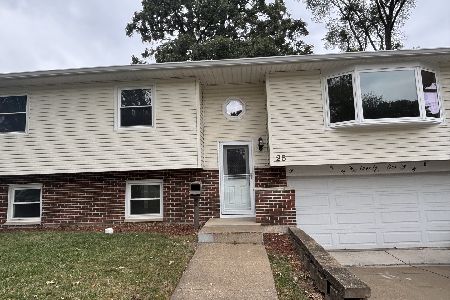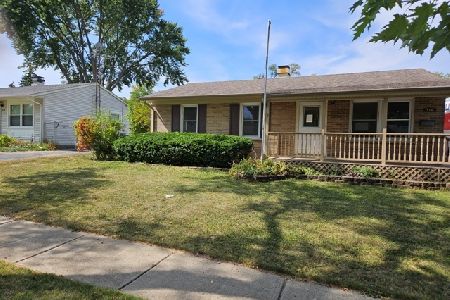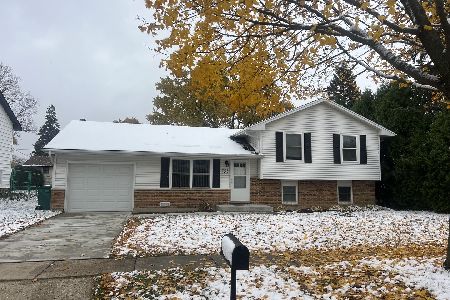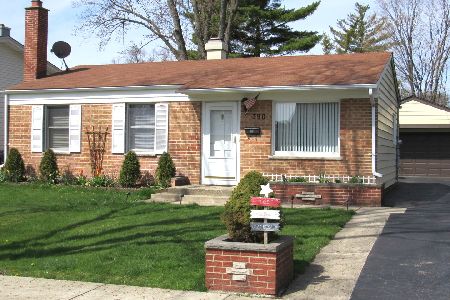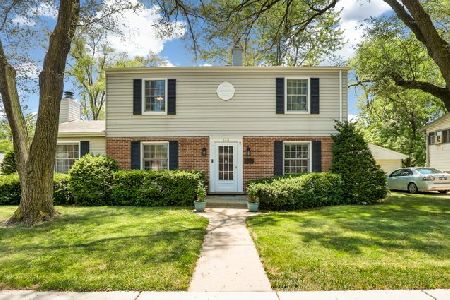402 Diane Drive, Buffalo Grove, Illinois 60089
$199,900
|
Sold
|
|
| Status: | Closed |
| Sqft: | 1,500 |
| Cost/Sqft: | $133 |
| Beds: | 3 |
| Baths: | 2 |
| Year Built: | 1963 |
| Property Taxes: | $2,006 |
| Days On Market: | 3962 |
| Lot Size: | 0,00 |
Description
Spacious 3 BR Raised Ranch! Interior location! Award winning schools! Special Features and Updates include: Siding! Soffit/Fascia! Windows! Hot Water Heater! Roof! Granite Counter tops! Family room overlooks covered patio and large yard! Huge 2 1/2 car garage, room for workshop! Clean and efficient Radiant Heat! 2 Freestanding High Output Air Conditioner units! Immediate possession available! Must see!
Property Specifics
| Single Family | |
| — | |
| — | |
| 1963 | |
| Walkout | |
| — | |
| No | |
| — |
| Cook | |
| — | |
| 0 / Not Applicable | |
| None | |
| Lake Michigan | |
| Public Sewer | |
| 08837491 | |
| 03043040260000 |
Nearby Schools
| NAME: | DISTRICT: | DISTANCE: | |
|---|---|---|---|
|
Grade School
Joyce Kilmer Elementary School |
21 | — | |
|
Middle School
Cooper Middle School |
21 | Not in DB | |
|
High School
Buffalo Grove High School |
214 | Not in DB | |
Property History
| DATE: | EVENT: | PRICE: | SOURCE: |
|---|---|---|---|
| 12 Aug, 2015 | Sold | $199,900 | MRED MLS |
| 15 Jun, 2015 | Under contract | $199,900 | MRED MLS |
| — | Last price change | $209,900 | MRED MLS |
| 12 Feb, 2015 | Listed for sale | $219,900 | MRED MLS |
Room Specifics
Total Bedrooms: 3
Bedrooms Above Ground: 3
Bedrooms Below Ground: 0
Dimensions: —
Floor Type: Parquet
Dimensions: —
Floor Type: Parquet
Full Bathrooms: 2
Bathroom Amenities: —
Bathroom in Basement: 1
Rooms: Bonus Room,Foyer
Basement Description: Finished
Other Specifics
| 1 | |
| Concrete Perimeter | |
| Concrete | |
| Patio | |
| — | |
| 59X114X123X66 | |
| — | |
| None | |
| — | |
| Range, Microwave, Refrigerator, Washer, Dryer | |
| Not in DB | |
| — | |
| — | |
| — | |
| — |
Tax History
| Year | Property Taxes |
|---|---|
| 2015 | $2,006 |
Contact Agent
Nearby Similar Homes
Nearby Sold Comparables
Contact Agent
Listing Provided By
RE/MAX Suburban

