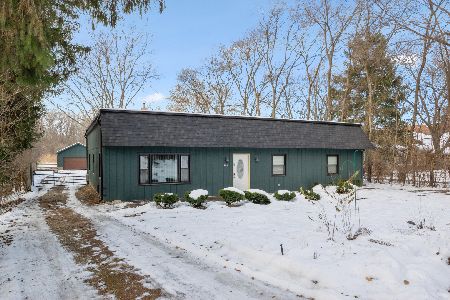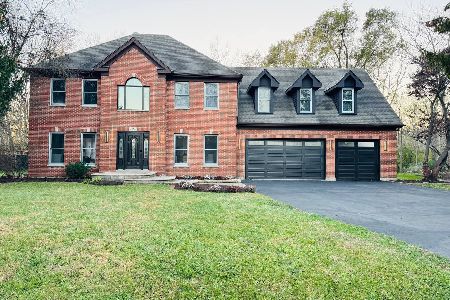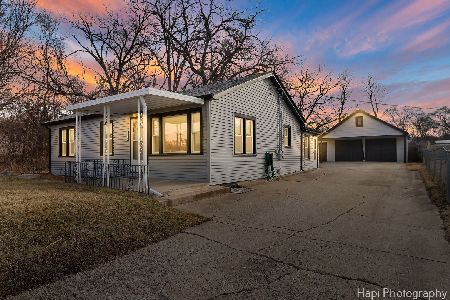402 Dowell Road, Mchenry, Illinois 60051
$269,000
|
Sold
|
|
| Status: | Closed |
| Sqft: | 2,310 |
| Cost/Sqft: | $119 |
| Beds: | 3 |
| Baths: | 3 |
| Year Built: | 1972 |
| Property Taxes: | $6,180 |
| Days On Market: | 3592 |
| Lot Size: | 1,40 |
Description
This beautifully decorated and well maintained custom home needs to be added to your must see list. You won't mind spending time in the kitchen with stainless steel, cherry cabinets, hardwood floors, loads of storage space in a double pantry, 2 other pantries and a 6'5" island. Entertain in the living room and dining room and relax in the family room with its wood burning brick fireplace and huge 3 season room. The master suite has a redone bath (2012) with a separate frameless shower and a 35" high vanity and porcelain tile. The lower level finished rec room makes for a great man cave and is currently being used as a den/office. The home sits on a semi private 1.3 professionally landscaped lot that can be enjoyed from the wooden back deck. The 2.5 car garage offers plenty of room for work benches and shelving and the large storage shed houses all your lawn and snow equipment. No pets or smokers live here. Home warranty provided to buyer. Come take a look now!!
Property Specifics
| Single Family | |
| — | |
| Traditional | |
| 1972 | |
| Full | |
| — | |
| No | |
| 1.4 |
| Mc Henry | |
| — | |
| 0 / Not Applicable | |
| None | |
| Private Well | |
| Septic-Private | |
| 09168645 | |
| 1517251019 |
Nearby Schools
| NAME: | DISTRICT: | DISTANCE: | |
|---|---|---|---|
|
Grade School
Edgebrook Elementary School |
15 | — | |
|
Middle School
Mchenry Middle School |
15 | Not in DB | |
|
High School
Mchenry High School-east Campus |
156 | Not in DB | |
|
Alternate Elementary School
Chauncey H Duker School |
— | Not in DB | |
Property History
| DATE: | EVENT: | PRICE: | SOURCE: |
|---|---|---|---|
| 20 Jun, 2016 | Sold | $269,000 | MRED MLS |
| 1 May, 2016 | Under contract | $274,900 | MRED MLS |
| 17 Mar, 2016 | Listed for sale | $274,900 | MRED MLS |
Room Specifics
Total Bedrooms: 3
Bedrooms Above Ground: 3
Bedrooms Below Ground: 0
Dimensions: —
Floor Type: Carpet
Dimensions: —
Floor Type: Carpet
Full Bathrooms: 3
Bathroom Amenities: Whirlpool,Separate Shower
Bathroom in Basement: 0
Rooms: Eating Area,Recreation Room,Sun Room,Other Room
Basement Description: Finished,Partially Finished,Exterior Access
Other Specifics
| 2.5 | |
| Concrete Perimeter | |
| Asphalt | |
| Deck, Storms/Screens | |
| Landscaped | |
| 150X411X150X410 | |
| — | |
| Full | |
| Hardwood Floors | |
| Range, Microwave, Dishwasher, Refrigerator, Washer, Dryer, Stainless Steel Appliance(s) | |
| Not in DB | |
| — | |
| — | |
| — | |
| Wood Burning |
Tax History
| Year | Property Taxes |
|---|---|
| 2016 | $6,180 |
Contact Agent
Nearby Similar Homes
Nearby Sold Comparables
Contact Agent
Listing Provided By
Baird & Warner








