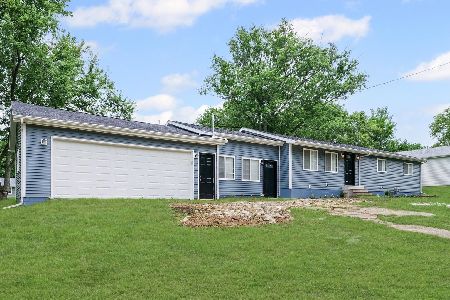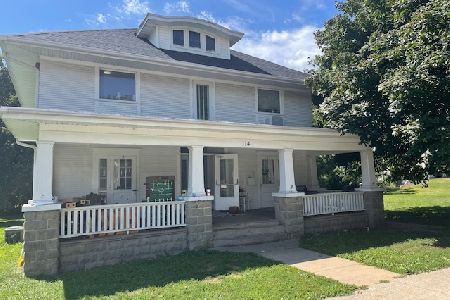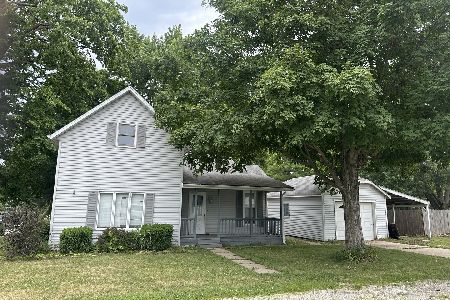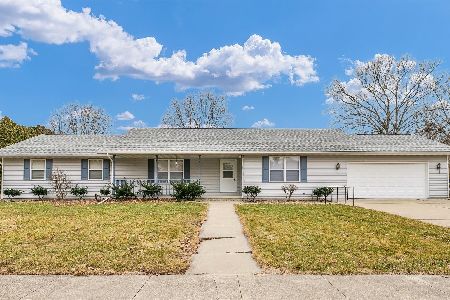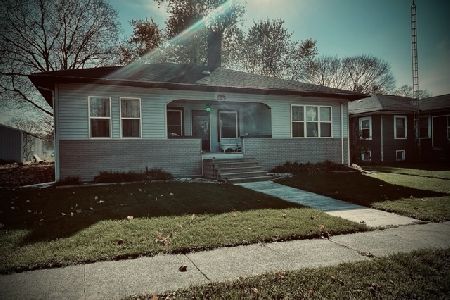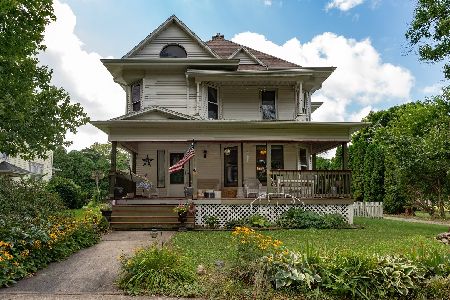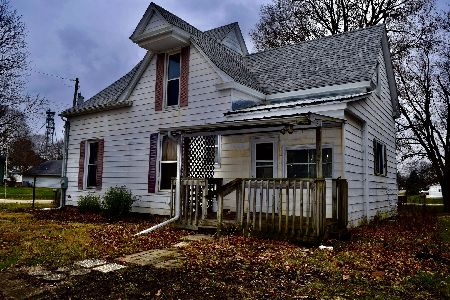402 East Street, Saybrook, Illinois 61770
$72,000
|
Sold
|
|
| Status: | Closed |
| Sqft: | 1,404 |
| Cost/Sqft: | $51 |
| Beds: | 3 |
| Baths: | 2 |
| Year Built: | 2006 |
| Property Taxes: | $1,701 |
| Days On Market: | 1907 |
| Lot Size: | 0,00 |
Description
This split-bedroom floor plan is nice with children or while entertaining guests. The home is 3 BD, 2 FBA, with large kitchen/dining/living area. The large living room has an eastern facing window with a field across the street. Triple pane windows were installed in 2018 with lifetime warranty. There is oak trim and oak cabinets throughout the home. The range, stove, dishwasher, and range hood stay. The kitchen has laminate counters and dishwasher new in 2013. The carpet was new in 2013. The kitchen has vinyl floor and is open to the dining and living areas with an island with extra cabinets, and breakfast bar. The yard is private with a privacy fence and accessible via the sliding door in the dining room. All of the closets are large and the master bedroom closet is walk-in. The master bath has a garden tub with separate shower, and the other two bedrooms have a full bath convenient to them as well. Ice Maker will be conveyed in As Is Condition. The ceiling has R40 insulation and the crawl space and floor were insulated in 2017. Great home with a neutral canvas for your own personal touches! The sellers, along with the price reductions, have recently removed the garage (except the concrete pad) to allow for the home to qualify for FHA/VA/USDARD loans.
Property Specifics
| Single Family | |
| — | |
| Ranch | |
| 2006 | |
| None | |
| — | |
| No | |
| — |
| Other | |
| — | |
| — / Not Applicable | |
| None | |
| Public | |
| Septic-Private | |
| 10822523 | |
| 25-28-214-011 |
Nearby Schools
| NAME: | DISTRICT: | DISTANCE: | |
|---|---|---|---|
|
Grade School
Ridgeview Elementary |
19 | — | |
|
Middle School
Ridgeview Junior High School |
19 | Not in DB | |
|
High School
Ridgeview High School |
19 | Not in DB | |
Property History
| DATE: | EVENT: | PRICE: | SOURCE: |
|---|---|---|---|
| 12 Mar, 2021 | Sold | $72,000 | MRED MLS |
| 9 Jan, 2021 | Under contract | $72,000 | MRED MLS |
| — | Last price change | $74,000 | MRED MLS |
| 16 Aug, 2020 | Listed for sale | $85,900 | MRED MLS |
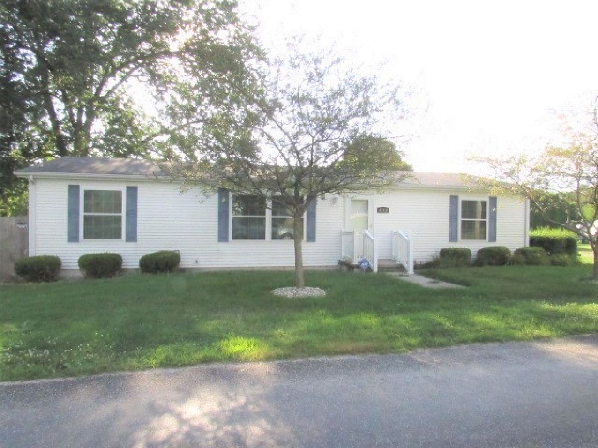
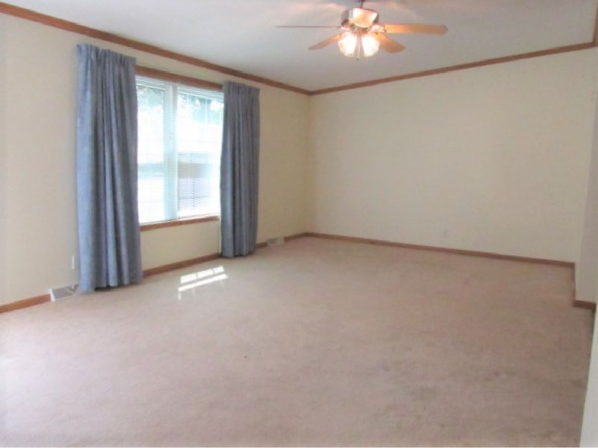
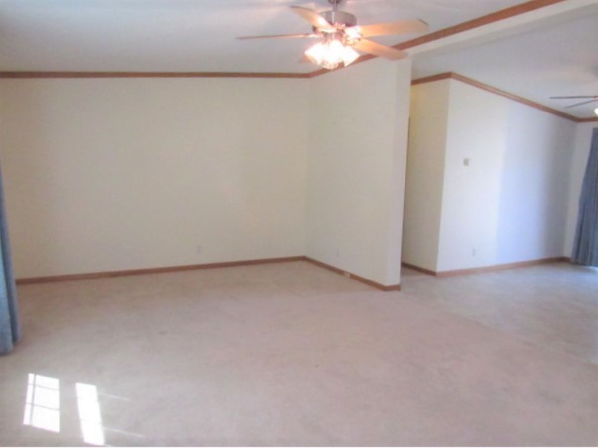
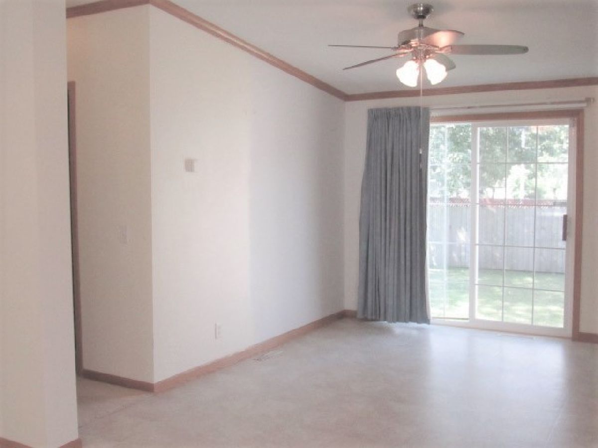
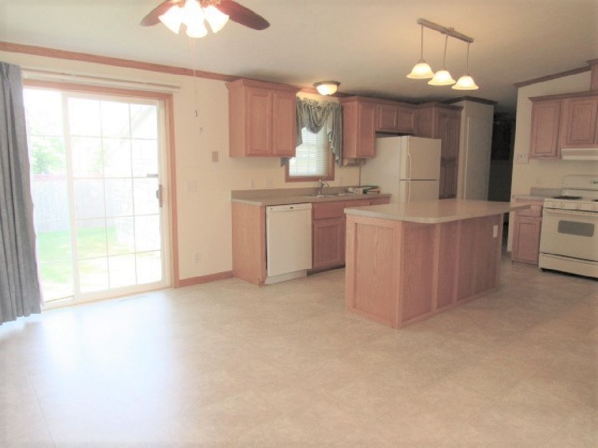
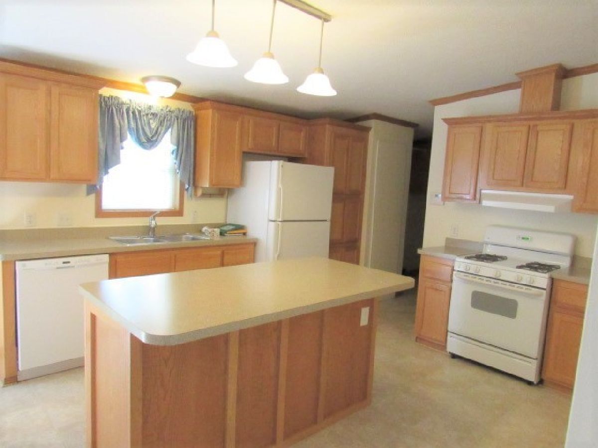
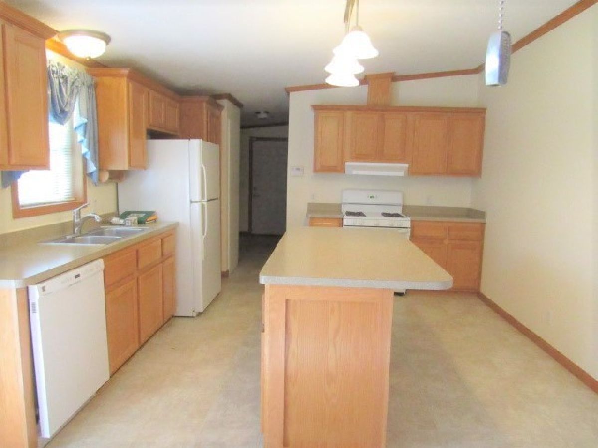
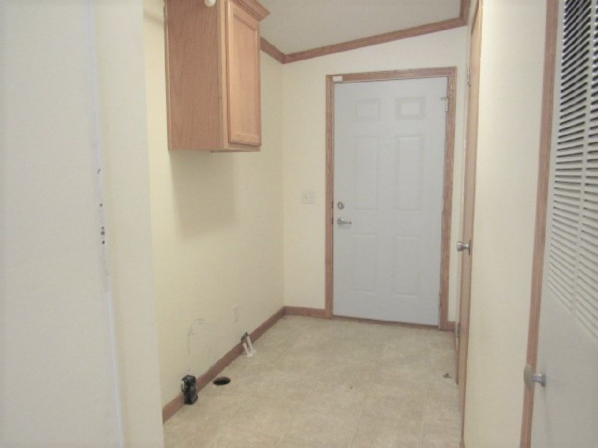
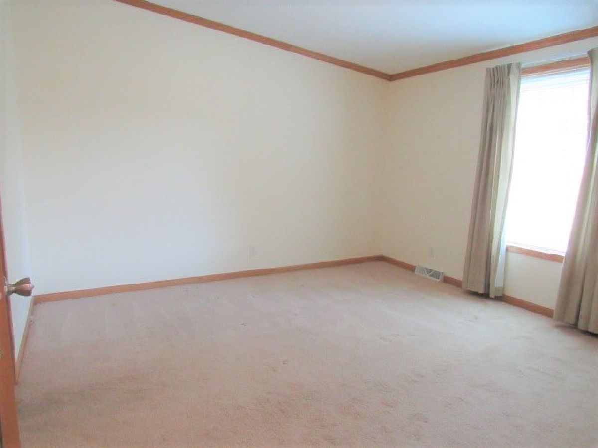
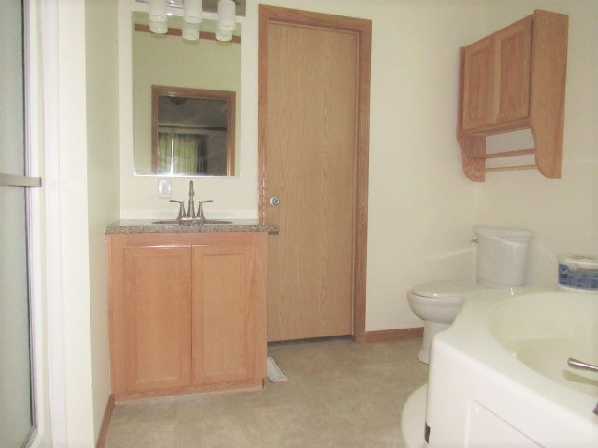
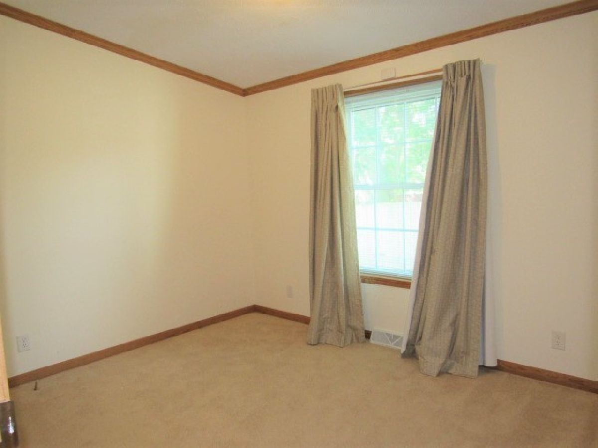
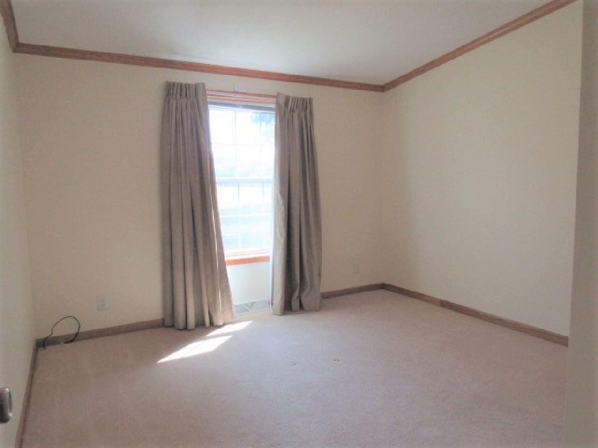
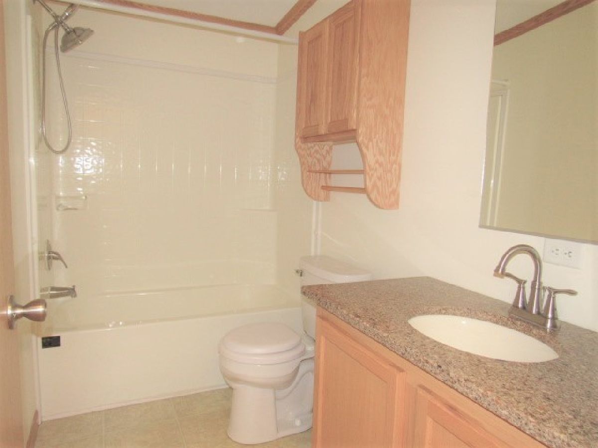
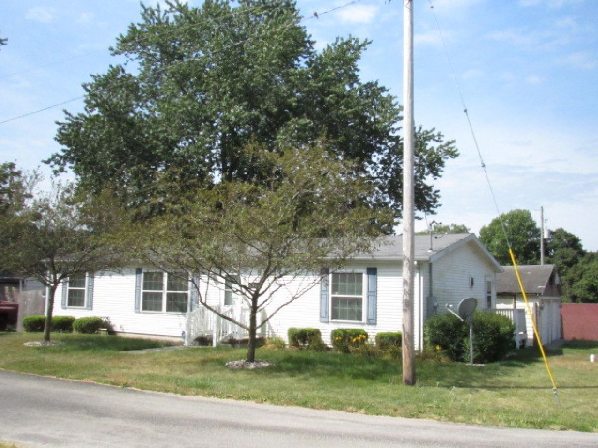
Room Specifics
Total Bedrooms: 3
Bedrooms Above Ground: 3
Bedrooms Below Ground: 0
Dimensions: —
Floor Type: Carpet
Dimensions: —
Floor Type: Carpet
Full Bathrooms: 2
Bathroom Amenities: Separate Shower,Garden Tub
Bathroom in Basement: 0
Rooms: No additional rooms
Basement Description: Crawl
Other Specifics
| — | |
| Block | |
| — | |
| Porch | |
| Corner Lot | |
| 67X80 | |
| — | |
| Full | |
| Vaulted/Cathedral Ceilings, First Floor Bedroom, First Floor Laundry, First Floor Full Bath, Walk-In Closet(s) | |
| Range, Dishwasher, Refrigerator, Range Hood | |
| Not in DB | |
| Street Paved | |
| — | |
| — | |
| — |
Tax History
| Year | Property Taxes |
|---|---|
| 2021 | $1,701 |
Contact Agent
Nearby Similar Homes
Nearby Sold Comparables
Contact Agent
Listing Provided By
Coldwell Banker Real Estate Group

