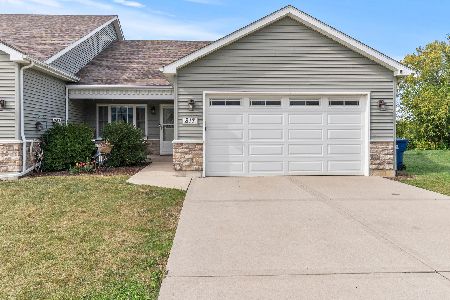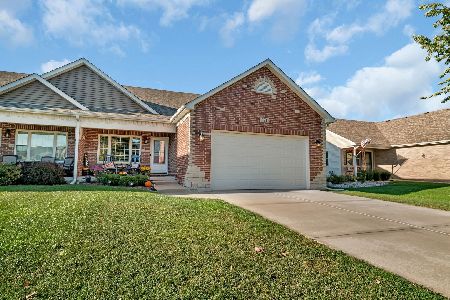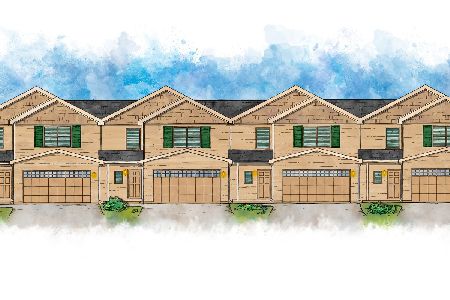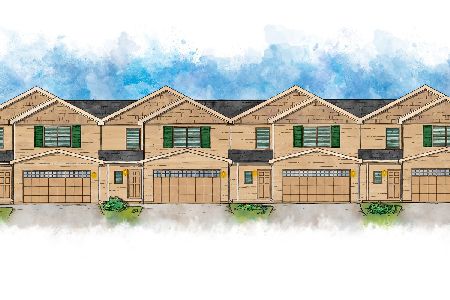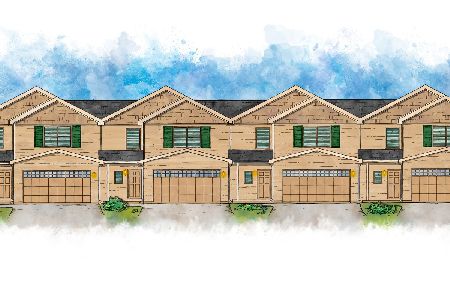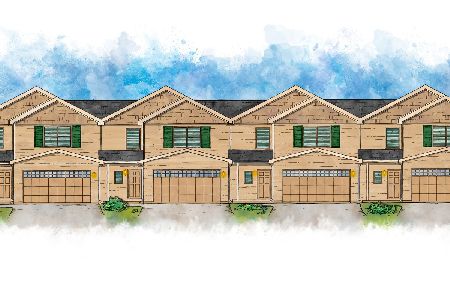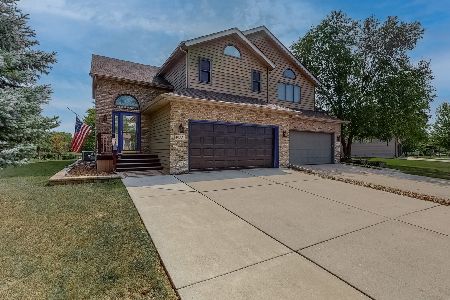402 Flanagan Circle, Minooka, Illinois 60447
$199,000
|
Sold
|
|
| Status: | Closed |
| Sqft: | 1,351 |
| Cost/Sqft: | $141 |
| Beds: | 3 |
| Baths: | 3 |
| Year Built: | 1995 |
| Property Taxes: | $3,690 |
| Days On Market: | 2011 |
| Lot Size: | 0,00 |
Description
One look inside this place and you'll be hooked! This is a super, one of a kind 2-story duplex featuring 3 bedrooms and 2 1/2 baths plus full basement. Inviting living room with wood-burning fireplace opens to a dining room with sliding glass doors leading to a private backyard with BRAND NEW PATIO and custom lights to create an ambiance for romantic dinner or glass of wine after a hard day at work. Kitchen with openings for easy flow with all appliances included and large pantry closet. Upstairs you will find the owner's suite with vaulted ceilings, walk-in closet, and private bath with a whirlpool tub. Two additional generously sized bedrooms share a hall bathroom. All bedrooms have ceiling fans. But wait there is more - main floor laundry room, full and dry basement plus an oversized 2 car garage. A lot of "news" in this duplex include roof (Sep. 2015), hot water heater (Jan. 2015), A/C (April 2016), furnace (Nov. 2016), ejector pump (July 2017). Don't wait, schedule a showing today!
Property Specifics
| Condos/Townhomes | |
| 2 | |
| — | |
| 1995 | |
| Full | |
| — | |
| No | |
| — |
| Grundy | |
| Heather Ridge | |
| 125 / Annual | |
| Insurance,Other | |
| Public | |
| Public Sewer | |
| 10785292 | |
| 0311226025 |
Nearby Schools
| NAME: | DISTRICT: | DISTANCE: | |
|---|---|---|---|
|
High School
Minooka Community High School |
111 | Not in DB | |
Property History
| DATE: | EVENT: | PRICE: | SOURCE: |
|---|---|---|---|
| 26 Nov, 2008 | Sold | $167,000 | MRED MLS |
| 12 Nov, 2008 | Under contract | $174,900 | MRED MLS |
| — | Last price change | $175,000 | MRED MLS |
| 19 Sep, 2008 | Listed for sale | $180,000 | MRED MLS |
| 26 Aug, 2020 | Sold | $199,000 | MRED MLS |
| 18 Jul, 2020 | Under contract | $190,000 | MRED MLS |
| 17 Jul, 2020 | Listed for sale | $190,000 | MRED MLS |
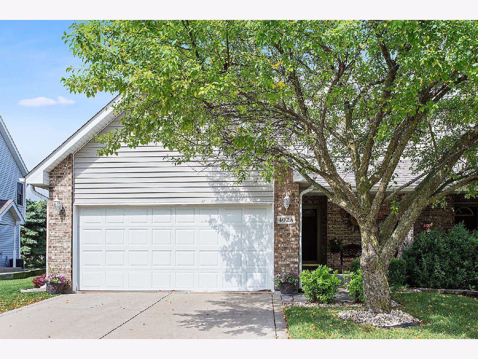
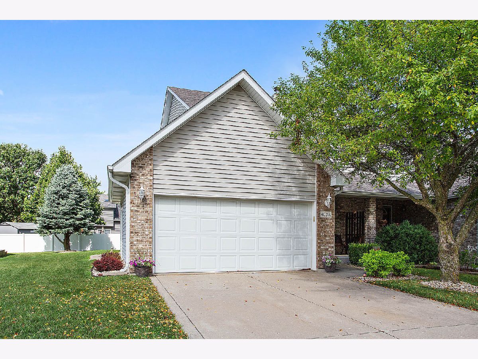
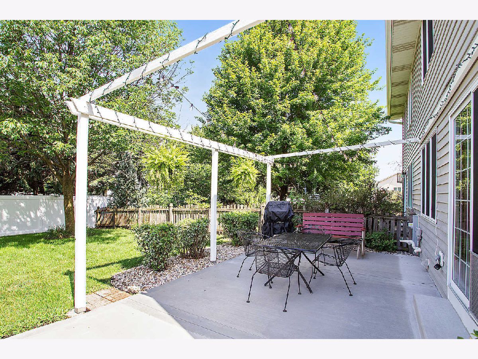
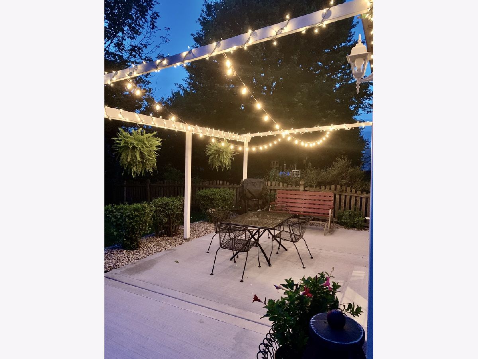
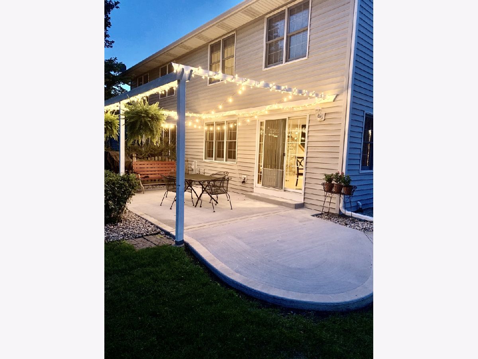
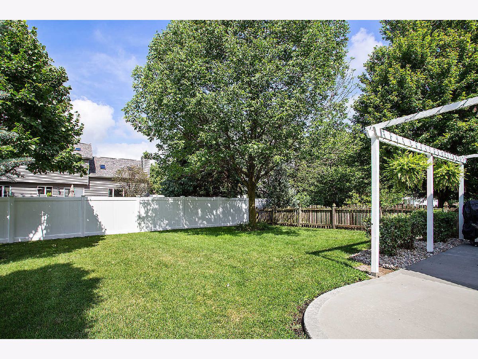
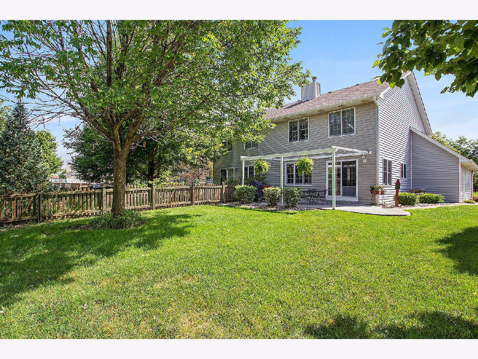
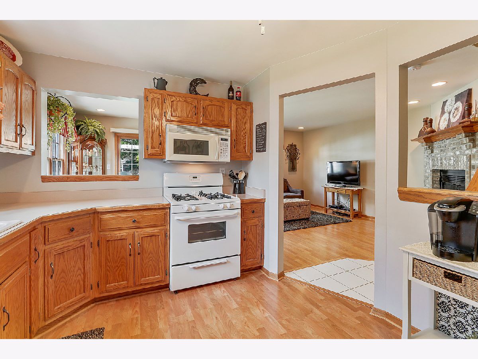
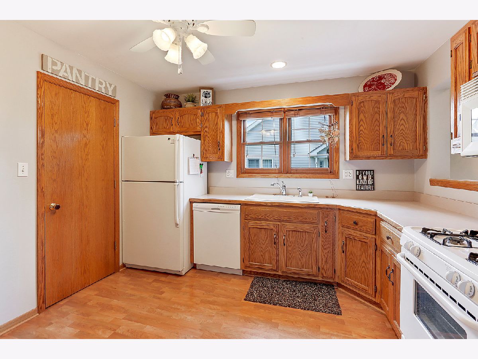
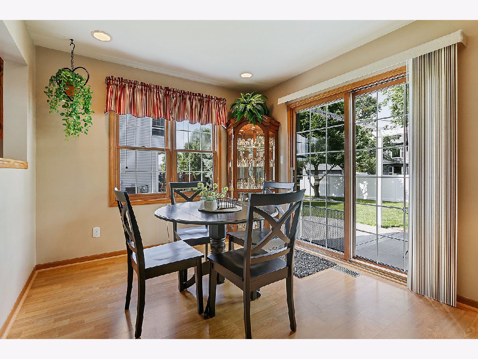
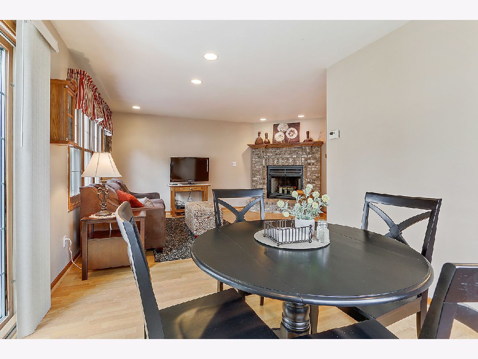
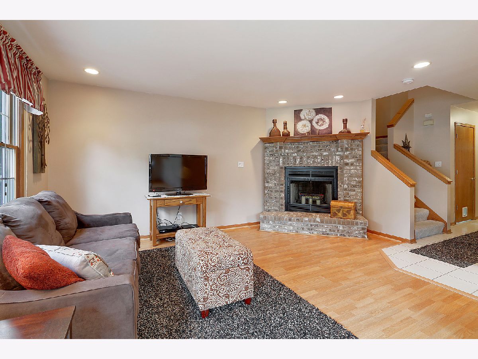
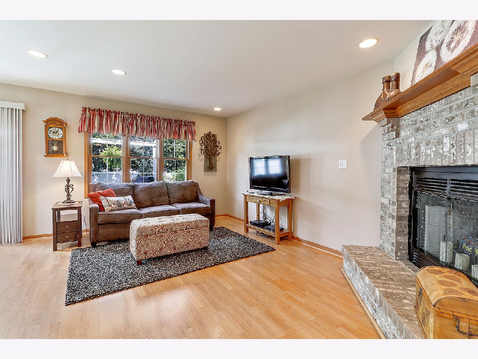
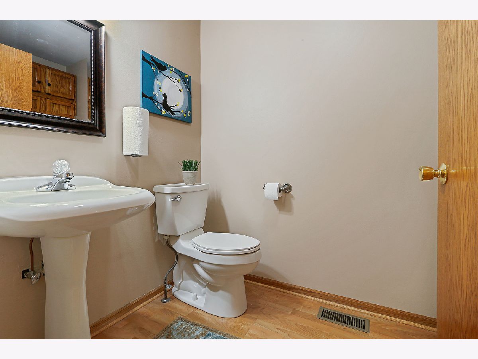
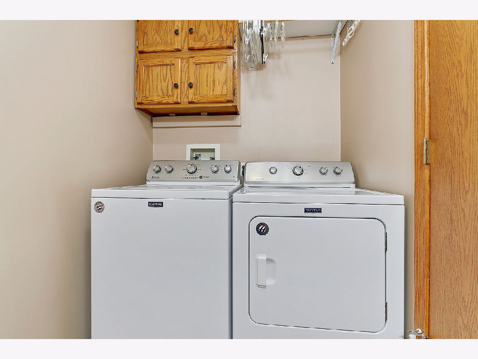
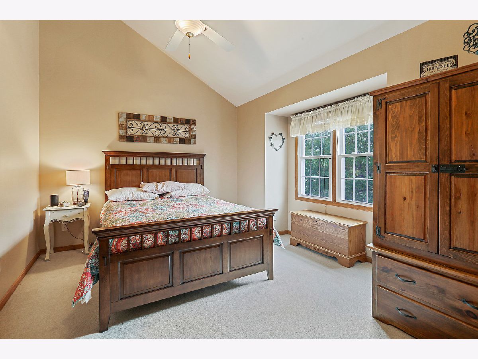
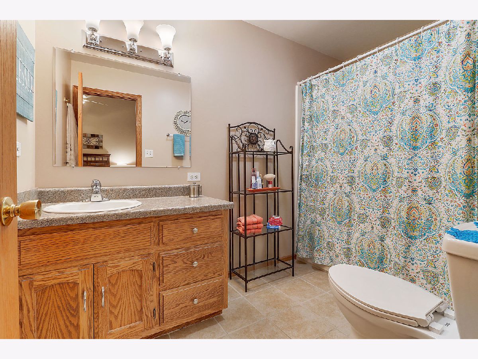
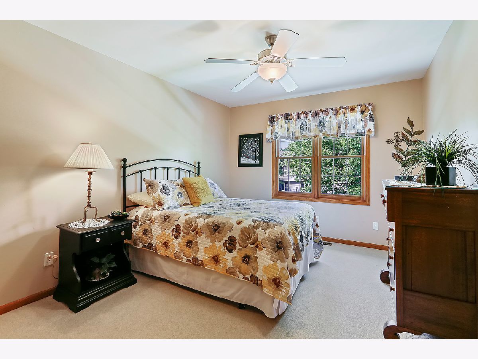
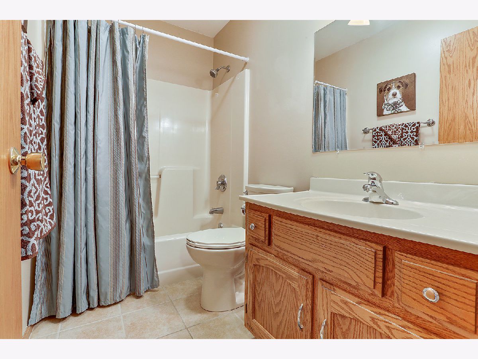
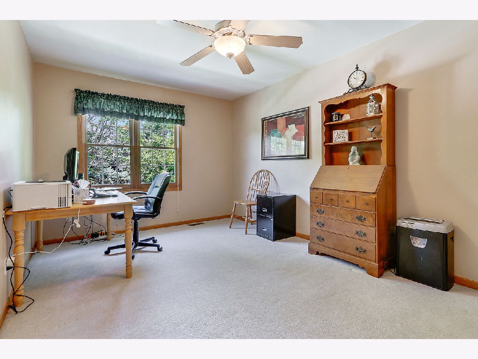
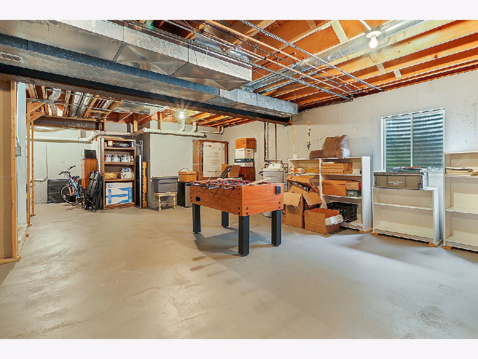
Room Specifics
Total Bedrooms: 3
Bedrooms Above Ground: 3
Bedrooms Below Ground: 0
Dimensions: —
Floor Type: Carpet
Dimensions: —
Floor Type: Carpet
Full Bathrooms: 3
Bathroom Amenities: Whirlpool
Bathroom in Basement: 0
Rooms: No additional rooms
Basement Description: Unfinished
Other Specifics
| 2.5 | |
| Concrete Perimeter | |
| Concrete | |
| Patio | |
| — | |
| 41 X 125 X 58 X 123 | |
| — | |
| Full | |
| Wood Laminate Floors, First Floor Laundry, Laundry Hook-Up in Unit, Storage, Walk-In Closet(s) | |
| Range, Microwave, Dishwasher, Refrigerator, Disposal, Water Softener Owned | |
| Not in DB | |
| — | |
| — | |
| Park | |
| Wood Burning, Gas Starter |
Tax History
| Year | Property Taxes |
|---|---|
| 2008 | $3,999 |
| 2020 | $3,690 |
Contact Agent
Nearby Similar Homes
Nearby Sold Comparables
Contact Agent
Listing Provided By
Spring Realty

