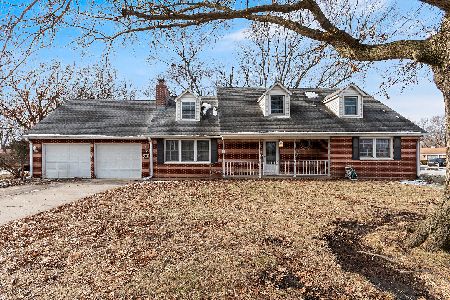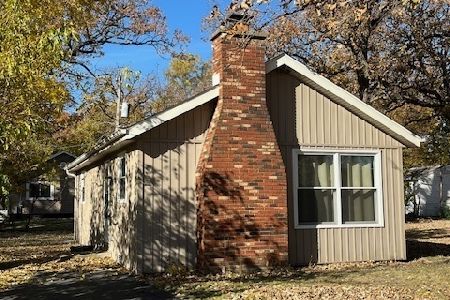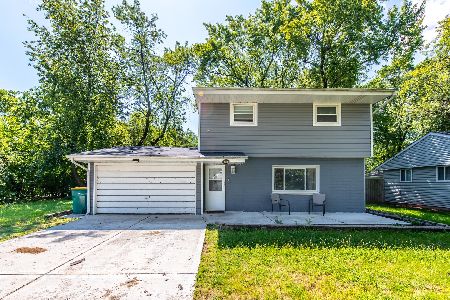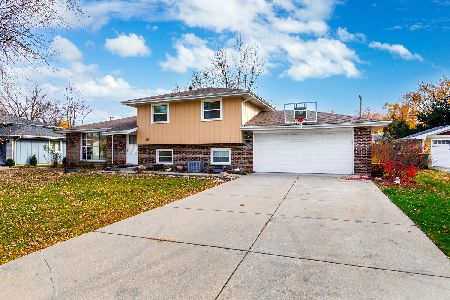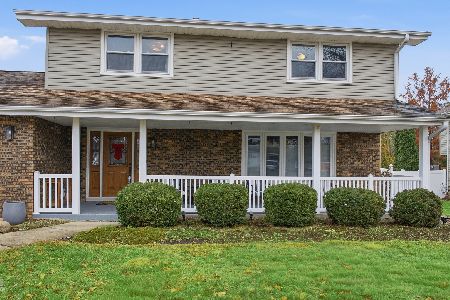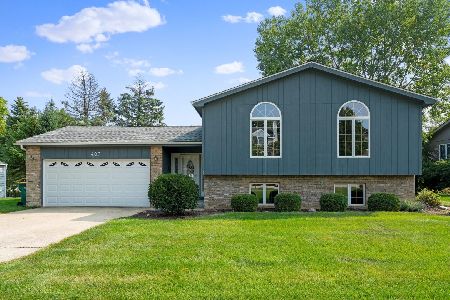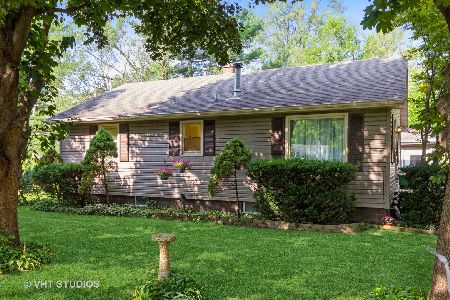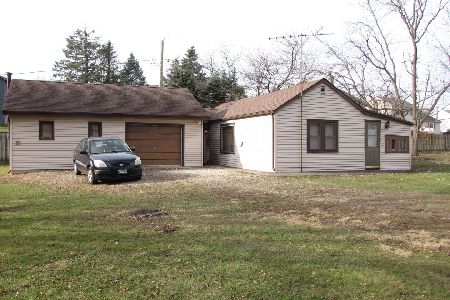402 Garden Terrace, Shorewood, Illinois 60404
$275,000
|
Sold
|
|
| Status: | Closed |
| Sqft: | 2,638 |
| Cost/Sqft: | $108 |
| Beds: | 4 |
| Baths: | 3 |
| Year Built: | 1987 |
| Property Taxes: | $6,599 |
| Days On Market: | 2312 |
| Lot Size: | 0,30 |
Description
Rare opportunity! Absolutely stunning home nestled in sought after Brookshore Park neighborhood. As you enter, you will notice the vaulted ceilings, neutral colors and gleaming engineered hardwood flooring. Wrought iron spindles and 4" white base boards added for that wow factor. All 3 bathrooms have been updated reflecting the latest trends. Spacious kitchen boasts plenty of counter & cabinet space, backyard views, glass tile backsplash and dry bar. Large master bedroom offers private full bathroom and walk-in closet. The walkout basement has 3rd entertainment living space, 4th bedroom (playroom) and sliding doors lead to deck. Enjoy your backyard oasis with 3 tiered deck and plush greenery. Don't do a thing..it's already done including roof, gutters (and gutter covers) and exterior paint 2017. Walk to park and river. Ceiling fans throughout. No HOA. Home has radon mitigation system. Appliances stay. Welcome home :)
Property Specifics
| Single Family | |
| — | |
| — | |
| 1987 | |
| Partial,Walkout | |
| QUAD | |
| No | |
| 0.3 |
| Will | |
| Brookshore Park | |
| — / Not Applicable | |
| None | |
| Public | |
| Public Sewer | |
| 10521881 | |
| 0506162230190000 |
Property History
| DATE: | EVENT: | PRICE: | SOURCE: |
|---|---|---|---|
| 11 Oct, 2013 | Sold | $201,500 | MRED MLS |
| 20 Aug, 2013 | Under contract | $209,900 | MRED MLS |
| — | Last price change | $219,900 | MRED MLS |
| 26 Jun, 2013 | Listed for sale | $219,900 | MRED MLS |
| 18 Nov, 2019 | Sold | $275,000 | MRED MLS |
| 8 Oct, 2019 | Under contract | $284,900 | MRED MLS |
| — | Last price change | $285,000 | MRED MLS |
| 18 Sep, 2019 | Listed for sale | $285,000 | MRED MLS |
Room Specifics
Total Bedrooms: 4
Bedrooms Above Ground: 4
Bedrooms Below Ground: 0
Dimensions: —
Floor Type: Carpet
Dimensions: —
Floor Type: Carpet
Dimensions: —
Floor Type: Wood Laminate
Full Bathrooms: 3
Bathroom Amenities: —
Bathroom in Basement: 0
Rooms: Recreation Room,Foyer,Utility Room-Lower Level
Basement Description: Finished
Other Specifics
| 2 | |
| Concrete Perimeter | |
| Concrete | |
| Deck, Patio | |
| Mature Trees | |
| 87X151X86X151 | |
| — | |
| Full | |
| Vaulted/Cathedral Ceilings, Hardwood Floors, Wood Laminate Floors, First Floor Laundry, Walk-In Closet(s) | |
| Range, Dishwasher, Refrigerator, Washer, Dryer, Water Softener Owned | |
| Not in DB | |
| Sidewalks, Street Lights, Street Paved | |
| — | |
| — | |
| — |
Tax History
| Year | Property Taxes |
|---|---|
| 2013 | $4,927 |
| 2019 | $6,599 |
Contact Agent
Nearby Similar Homes
Nearby Sold Comparables
Contact Agent
Listing Provided By
@properties


