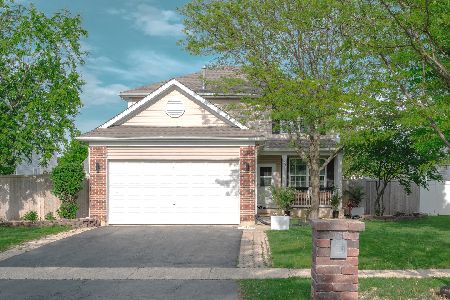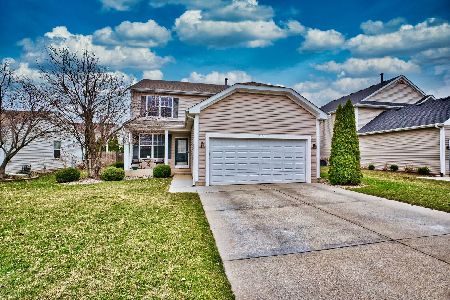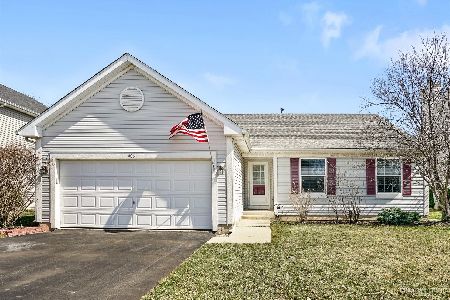402 Grape Vine Trail, Oswego, Illinois 60543
$248,000
|
Sold
|
|
| Status: | Closed |
| Sqft: | 2,176 |
| Cost/Sqft: | $119 |
| Beds: | 4 |
| Baths: | 3 |
| Year Built: | 2004 |
| Property Taxes: | $6,887 |
| Days On Market: | 2323 |
| Lot Size: | 0,16 |
Description
This home is METICULOUS OUTSIDE & IN!! Outside has NEWER CONCRETE driveway, ALWAYS HAVE GREEN GRASS w the NEWER underground SPRINKLER SYSTEM, fully fenced backyard w 6' privacy & concrete patio w NEWER pergola & professionally landscaped yard! Walk inside & you'll find ALL NEWER STAINLESS STEEL APPLIANCES, freshly painted interior, NEWER updated lighting & NEWER washer & dryer in the 1st floor utility room! This home has great flow between the kitchen, dining area & family room which offers an ideal situation for large gatherings!! There is a den/bonus room just off the large foyer! 9' 1st floor ceilings! Travel to the 2nd level & the master bedroom offers HIS AND HER WALK IN CLOSETS, adjoining full bath w walk in shower & dual vanity. NEWER Hunter custom blinds throughout! 3 add'l bedrooms & the 2nd full bath!! Full unfinished basement w NEW SUMP PUMP! Security System included, buyer will need to get own service! BRAND NEW ROOF INSTALLED 2019!!!
Property Specifics
| Single Family | |
| — | |
| Traditional | |
| 2004 | |
| Full | |
| — | |
| No | |
| 0.16 |
| Kendall | |
| Blackberry Knoll | |
| — / Not Applicable | |
| None | |
| Public | |
| Public Sewer | |
| 10511212 | |
| 0212105012 |
Property History
| DATE: | EVENT: | PRICE: | SOURCE: |
|---|---|---|---|
| 15 Oct, 2014 | Sold | $169,000 | MRED MLS |
| 12 Mar, 2014 | Under contract | $195,000 | MRED MLS |
| 25 Feb, 2014 | Listed for sale | $195,000 | MRED MLS |
| 24 Oct, 2019 | Sold | $248,000 | MRED MLS |
| 24 Sep, 2019 | Under contract | $257,900 | MRED MLS |
| 9 Sep, 2019 | Listed for sale | $257,900 | MRED MLS |
| 3 May, 2022 | Sold | $360,000 | MRED MLS |
| 1 Apr, 2022 | Under contract | $329,900 | MRED MLS |
| 29 Mar, 2022 | Listed for sale | $329,900 | MRED MLS |
Room Specifics
Total Bedrooms: 4
Bedrooms Above Ground: 4
Bedrooms Below Ground: 0
Dimensions: —
Floor Type: Carpet
Dimensions: —
Floor Type: Carpet
Dimensions: —
Floor Type: Carpet
Full Bathrooms: 3
Bathroom Amenities: Double Sink
Bathroom in Basement: 0
Rooms: Den
Basement Description: Unfinished
Other Specifics
| 2 | |
| Concrete Perimeter | |
| Concrete | |
| Deck, Porch, Storms/Screens | |
| Fenced Yard,Mature Trees | |
| 65X110 | |
| Full,Unfinished | |
| Full | |
| First Floor Laundry, Walk-In Closet(s) | |
| Range, Microwave, Dishwasher, Refrigerator, Washer, Dryer, Disposal, Stainless Steel Appliance(s) | |
| Not in DB | |
| Sidewalks, Street Lights, Street Paved | |
| — | |
| — | |
| — |
Tax History
| Year | Property Taxes |
|---|---|
| 2014 | $5,726 |
| 2019 | $6,887 |
| 2022 | $7,096 |
Contact Agent
Nearby Similar Homes
Nearby Sold Comparables
Contact Agent
Listing Provided By
Keller Williams Infinity








