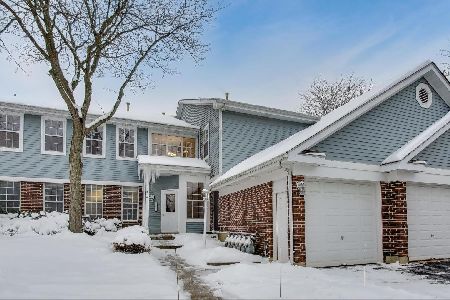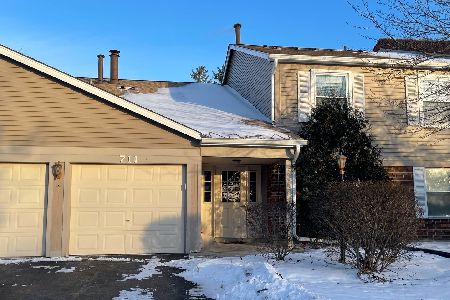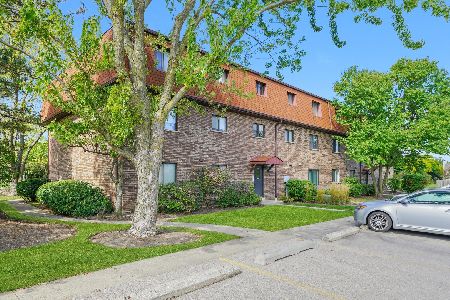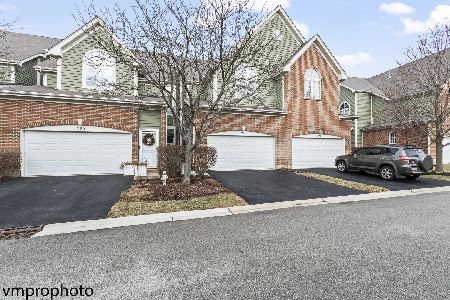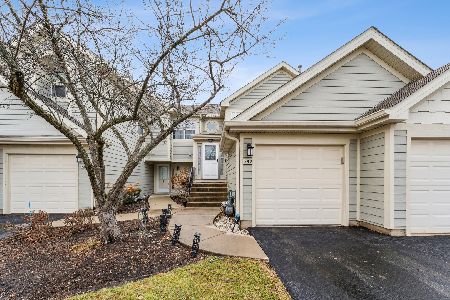402 Hamilton Drive, Palatine, Illinois 60067
$179,900
|
Sold
|
|
| Status: | Closed |
| Sqft: | 0 |
| Cost/Sqft: | — |
| Beds: | 2 |
| Baths: | 1 |
| Year Built: | 1989 |
| Property Taxes: | $1,625 |
| Days On Market: | 1661 |
| Lot Size: | 0,00 |
Description
Best Location in Hamilton Creek! Rarely Available - End Unit Overlooking an Open Area Features Bright Open Floor Plan; Living Room with Newer Carpeting & Cozy Fireplace; Kitchen with Breakfast Bar Opens to Dining Area, Newer Tile Flooring in Foyer; Outdoor Patio Facing South/West - Perfect for Entertaining; Master Bedroom with 2 Separate Closets, Vanity Area & Bathroom Access; Large Full Bath with Double Sinks; In-Unit Laundry Room; Newer Furnace (2010); New Hot Water Heater (2020); Attached 1 Car Garage with Private Access; New Roof, Gutters, Siding, Exterior Lighting (2019) & Sidewalk (2020) Plus No Special Assessments; Close to Palatine Bike/Walking Trail; Palatine Hills Golf Course; Metra Train, Shopping & Restaurants. Perfect for Someone Looking for One Level Living & Private Entrance!
Property Specifics
| Condos/Townhomes | |
| 1 | |
| — | |
| 1989 | |
| None | |
| RANCH STYLE | |
| No | |
| — |
| Cook | |
| Hamilton Creek | |
| 215 / Monthly | |
| Insurance,Exterior Maintenance,Lawn Care,Scavenger,Snow Removal | |
| Lake Michigan | |
| Sewer-Storm | |
| 11148643 | |
| 02104060331149 |
Nearby Schools
| NAME: | DISTRICT: | DISTANCE: | |
|---|---|---|---|
|
Grade School
Lincoln Elementary School |
15 | — | |
|
Middle School
Walter R Sundling Junior High Sc |
15 | Not in DB | |
|
High School
Palatine High School |
211 | Not in DB | |
Property History
| DATE: | EVENT: | PRICE: | SOURCE: |
|---|---|---|---|
| 9 Aug, 2021 | Sold | $179,900 | MRED MLS |
| 13 Jul, 2021 | Under contract | $179,900 | MRED MLS |
| 8 Jul, 2021 | Listed for sale | $179,900 | MRED MLS |
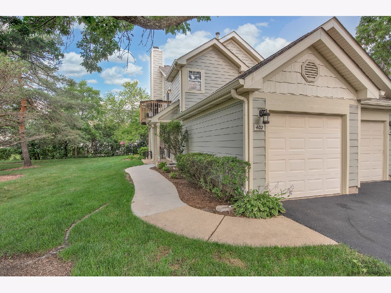
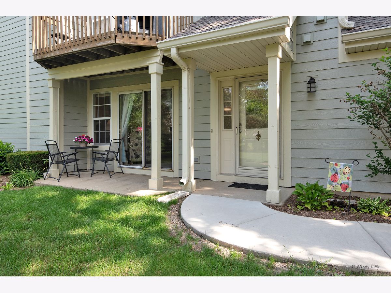
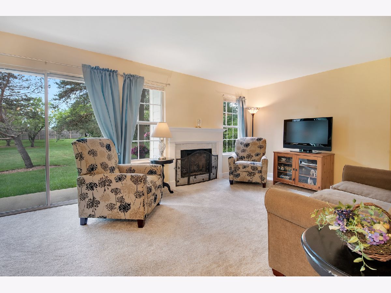
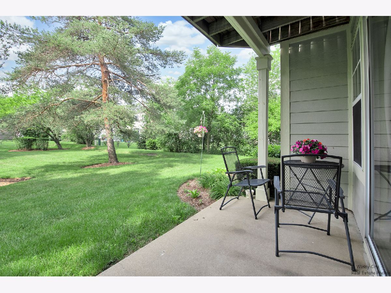
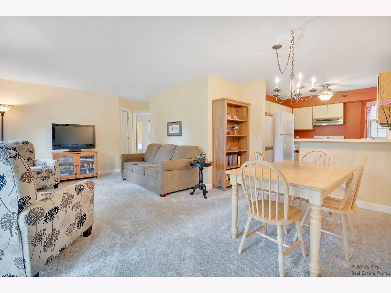
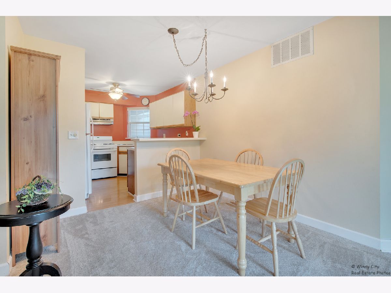
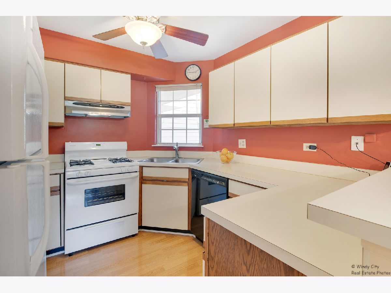
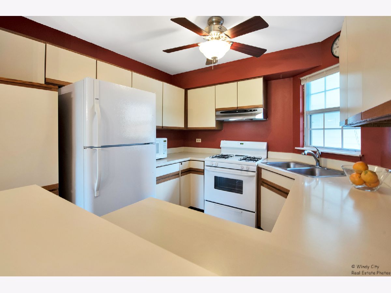
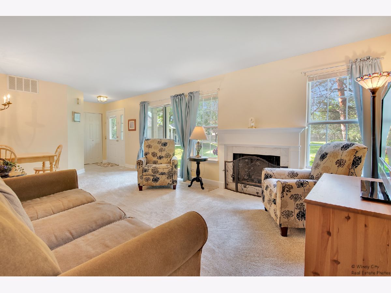
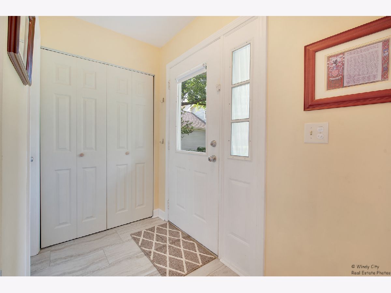
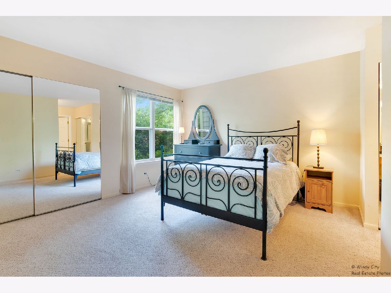
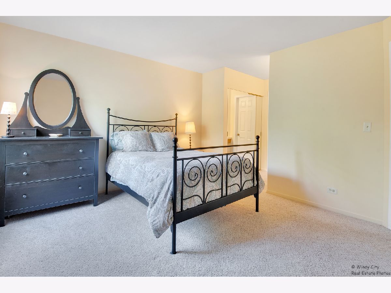
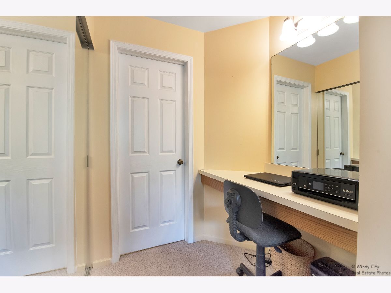
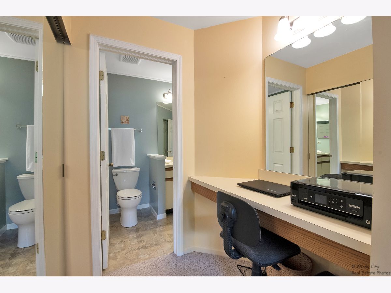
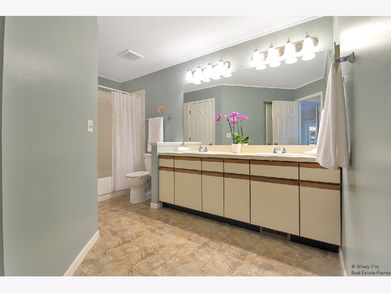
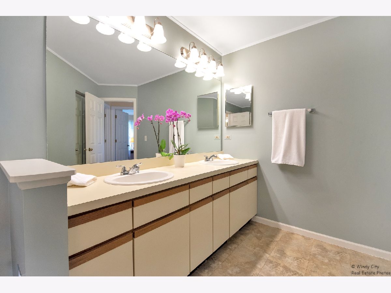
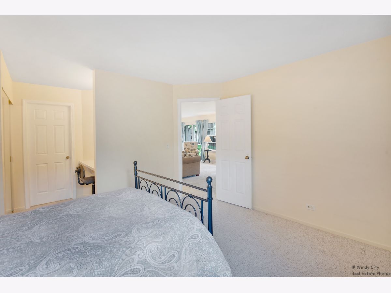
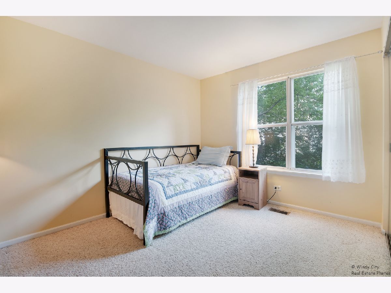
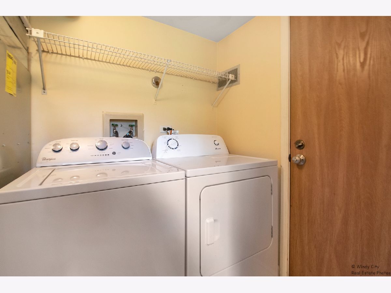
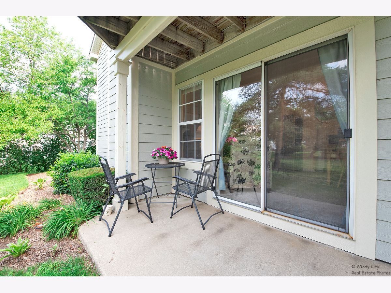
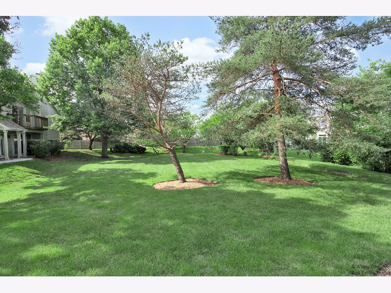
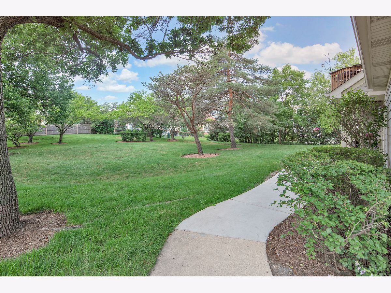
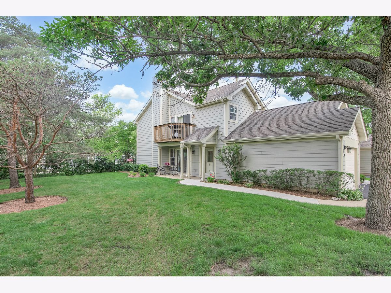
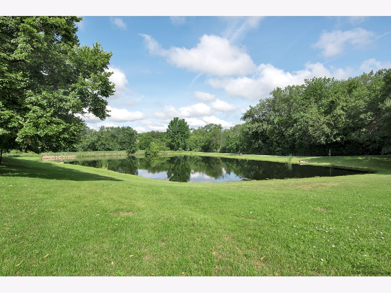
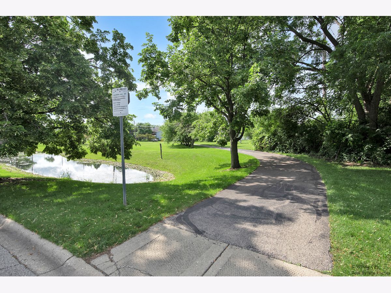
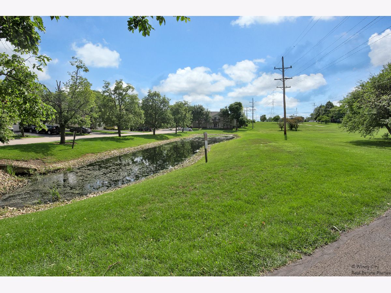
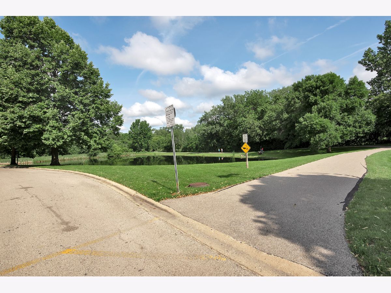
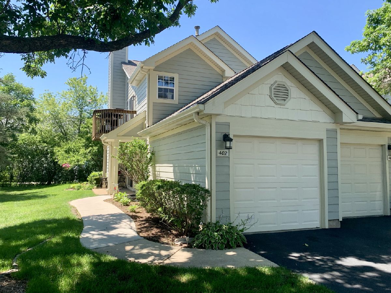
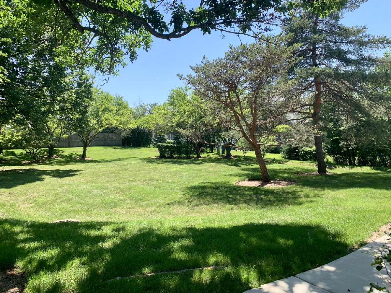
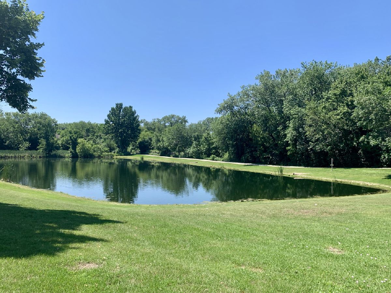
Room Specifics
Total Bedrooms: 2
Bedrooms Above Ground: 2
Bedrooms Below Ground: 0
Dimensions: —
Floor Type: Carpet
Full Bathrooms: 1
Bathroom Amenities: Double Sink,Soaking Tub
Bathroom in Basement: 0
Rooms: Foyer
Basement Description: None
Other Specifics
| 1 | |
| Concrete Perimeter | |
| Asphalt | |
| Patio, End Unit | |
| Common Grounds,Landscaped,Mature Trees | |
| COMMON | |
| — | |
| Full | |
| First Floor Bedroom, First Floor Laundry, First Floor Full Bath, Open Floorplan, Drapes/Blinds | |
| Range, Microwave, Dishwasher, Refrigerator, Washer, Dryer, Disposal, Range Hood, Gas Oven | |
| Not in DB | |
| — | |
| — | |
| Bike Room/Bike Trails, Water View | |
| Gas Starter |
Tax History
| Year | Property Taxes |
|---|---|
| 2021 | $1,625 |
Contact Agent
Nearby Similar Homes
Nearby Sold Comparables
Contact Agent
Listing Provided By
RE/MAX Suburban


