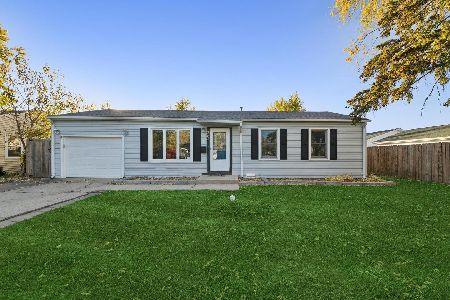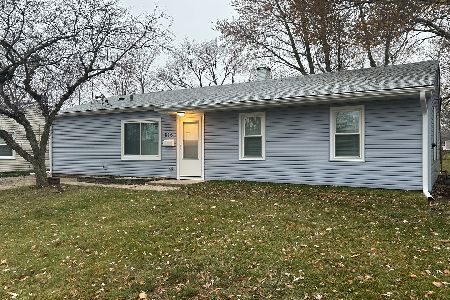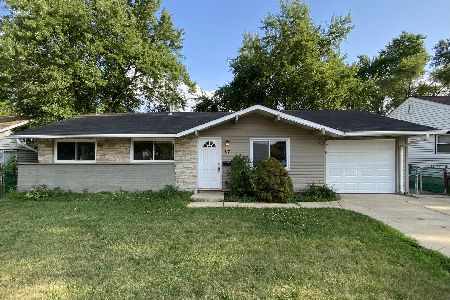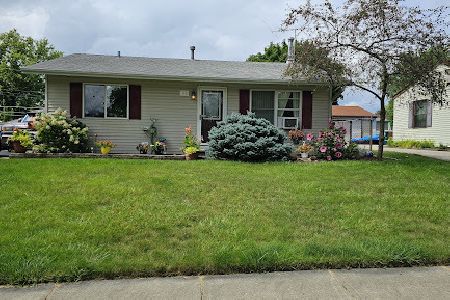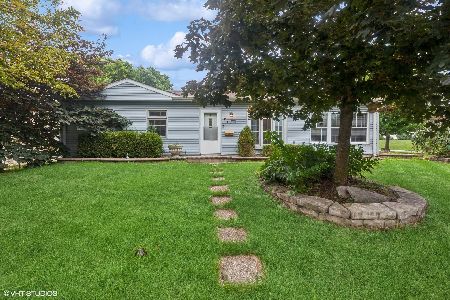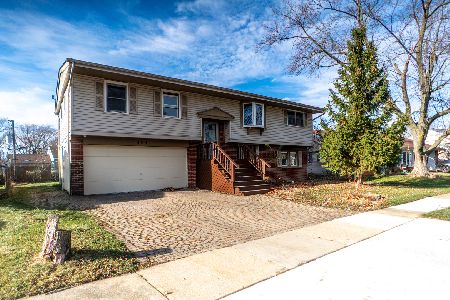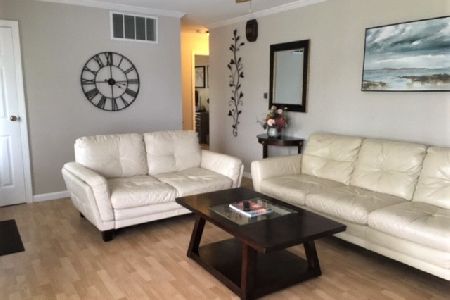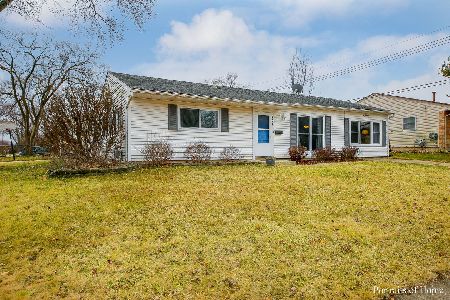402 Holly Drive, Streamwood, Illinois 60107
$195,000
|
Sold
|
|
| Status: | Closed |
| Sqft: | 1,156 |
| Cost/Sqft: | $173 |
| Beds: | 3 |
| Baths: | 1 |
| Year Built: | 1964 |
| Property Taxes: | $3,201 |
| Days On Market: | 2692 |
| Lot Size: | 0,15 |
Description
Welcome Home to this move in ready brick ranch in in desirable Streamwood neighborhood! A home filled with charm, character and all the updates. The lovely updated kitchen is filled with light and comfortable eating area, brand new kitchen cabinets & counter tops, new stainless-steel appliances, and modern fixtures. The Living Room welcomes you with a 5-window bay window allowing lots of natural light & fresh air. The bathroom is updated, plenty of storage available in 2 linen closets, and a front coat closet. The laundry room is off the kitchen for easy access. Fresh neutral paint throughout. Large bonus room off the kitchen which could be a formal dining room, office, playroom, or storage! 1 car attached garage, spacious fenced-in yard w/deck & storage shed. Furnace & A/C (2015), Roof & windows (2008), water heater (2014). Great location, close to parks, schools, and key shopping areas! Major highways and interstates are only minutes away. NOTHING TO DO BUT MOVE IN!
Property Specifics
| Single Family | |
| — | |
| Ranch | |
| 1964 | |
| None | |
| — | |
| No | |
| 0.15 |
| Cook | |
| Woodland Heights | |
| 0 / Not Applicable | |
| None | |
| Public | |
| Public Sewer | |
| 10042619 | |
| 06234110140000 |
Nearby Schools
| NAME: | DISTRICT: | DISTANCE: | |
|---|---|---|---|
|
Grade School
Oakhill Elementary School |
46 | — | |
|
Middle School
Canton Middle School |
46 | Not in DB | |
|
High School
Streamwood High School |
46 | Not in DB | |
Property History
| DATE: | EVENT: | PRICE: | SOURCE: |
|---|---|---|---|
| 22 Oct, 2018 | Sold | $195,000 | MRED MLS |
| 19 Aug, 2018 | Under contract | $199,999 | MRED MLS |
| 6 Aug, 2018 | Listed for sale | $199,999 | MRED MLS |
Room Specifics
Total Bedrooms: 3
Bedrooms Above Ground: 3
Bedrooms Below Ground: 0
Dimensions: —
Floor Type: Carpet
Dimensions: —
Floor Type: Carpet
Full Bathrooms: 1
Bathroom Amenities: —
Bathroom in Basement: —
Rooms: Bonus Room
Basement Description: Slab
Other Specifics
| 1 | |
| Concrete Perimeter | |
| Asphalt | |
| Deck | |
| Fenced Yard | |
| 78X107X57X109 | |
| Pull Down Stair | |
| None | |
| First Floor Bedroom, First Floor Laundry, First Floor Full Bath | |
| Range, Microwave, Dishwasher, Refrigerator, Washer, Dryer, Disposal, Stainless Steel Appliance(s) | |
| Not in DB | |
| Sidewalks, Street Lights, Street Paved | |
| — | |
| — | |
| — |
Tax History
| Year | Property Taxes |
|---|---|
| 2018 | $3,201 |
Contact Agent
Nearby Similar Homes
Nearby Sold Comparables
Contact Agent
Listing Provided By
Coldwell Banker Residential Brokerage

