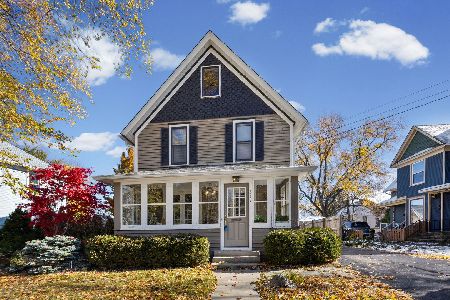402 Jefferson Street, Woodstock, Illinois 60098
$200,000
|
Sold
|
|
| Status: | Closed |
| Sqft: | 1,608 |
| Cost/Sqft: | $124 |
| Beds: | 3 |
| Baths: | 2 |
| Year Built: | 1922 |
| Property Taxes: | $3,477 |
| Days On Market: | 2374 |
| Lot Size: | 0,20 |
Description
2 blocks to Square FUN! CHARM with MODERN Day amenities both! Wander up to the COVERED FRONT PORCH and sit for a while. Take in the beauty of the SHADED & PRIVATE front yard, chock-full of hostas & low maintenance perennials, with the gentle breeze in your face. Perfect Foyer and Formal Living Room, with a CORNER gas-start, wood-burn Fireplace. GENEROUS sized Dining Room, 1st Floor DEN -or the perfect 1st floor Bedroom with attached BATH. COOK's KITCHEN with upgraded cabinetry, Corian SOLID counters & BUTLER's PANTRY that makes ALL THE DIFFERENCE! 3 GOOD SIZED Bedrooms upstairs, remodeled Bath with JETTED Tub & fabulous lighting. Master Bedroom features the "Secret Room" a unique Reading Nook/Closet Bonus/ Storage/Do what you want room! Full Basement, HUGE 2.5 Car Garage, BRICK PAVER Driveway, Serenity Garden, Cactus that survive even IL winters! SO much to see & LOVE! UPDATES: some new windows, 2012 HVAC,Central Air,Roof,2017 Hot Water,COPPER water pipes. Addtl yard by garage are
Property Specifics
| Single Family | |
| — | |
| Victorian | |
| 1922 | |
| Full | |
| — | |
| No | |
| 0.2 |
| Mc Henry | |
| — | |
| 0 / Not Applicable | |
| None | |
| Public | |
| Public Sewer | |
| 10427199 | |
| 1308127017 |
Nearby Schools
| NAME: | DISTRICT: | DISTANCE: | |
|---|---|---|---|
|
Grade School
Dean Street Elementary School |
200 | — | |
|
Middle School
Creekside Middle School |
200 | Not in DB | |
|
High School
Woodstock High School |
200 | Not in DB | |
Property History
| DATE: | EVENT: | PRICE: | SOURCE: |
|---|---|---|---|
| 27 Sep, 2019 | Sold | $200,000 | MRED MLS |
| 26 Jul, 2019 | Under contract | $200,000 | MRED MLS |
| 21 Jun, 2019 | Listed for sale | $200,000 | MRED MLS |
Room Specifics
Total Bedrooms: 3
Bedrooms Above Ground: 3
Bedrooms Below Ground: 0
Dimensions: —
Floor Type: Hardwood
Dimensions: —
Floor Type: Hardwood
Full Bathrooms: 2
Bathroom Amenities: Whirlpool,Separate Shower
Bathroom in Basement: 0
Rooms: Den,Pantry,Walk In Closet
Basement Description: Unfinished
Other Specifics
| 2.5 | |
| Concrete Perimeter | |
| Brick | |
| Porch, Brick Paver Patio, Storms/Screens | |
| Corner Lot | |
| 59 X 150 X 57 X 150 | |
| Full | |
| None | |
| Hardwood Floors, First Floor Bedroom, Walk-In Closet(s) | |
| Range, Microwave, Dishwasher, Refrigerator, Washer, Dryer | |
| Not in DB | |
| Sidewalks, Street Lights, Street Paved | |
| — | |
| — | |
| Double Sided, Wood Burning, Gas Starter, Heatilator |
Tax History
| Year | Property Taxes |
|---|---|
| 2019 | $3,477 |
Contact Agent
Nearby Similar Homes
Contact Agent
Listing Provided By
Keefe Real Estate Inc









