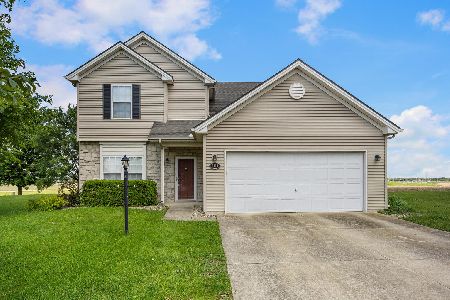402 Lauterbur Lane, Champaign, Illinois 61822
$270,000
|
Sold
|
|
| Status: | Closed |
| Sqft: | 1,602 |
| Cost/Sqft: | $174 |
| Beds: | 4 |
| Baths: | 3 |
| Year Built: | 2007 |
| Property Taxes: | $4,173 |
| Days On Market: | 1268 |
| Lot Size: | 0,00 |
Description
Welcome to this incredible 4 Bedroom, 3 Full Bath meticulously maintained home with many High-End upgrades that include: Engineered Wood Flooring on the Main and Second Level, Ceramic Tile in Baths, New Patio Door with Built-In Blinds. This popular open floorplan features vaulted ceilings in the Living Room. Kitchen features New Quartz Countertop with Tiled Backsplash, Under Mount Sink and Faucet. 2 Pantry Cabinets, Newer Black Stainless Appliances, and light fixtures. Laundry is just off the Kitchen with additional cabinets and storage area. The generously sized First Floor Primary Bedroom has new carpet, Full Bath and Walk in Closet, Second Bedroom on Main level can also be an Office or second living area. New Entry door with new storm door. Second Floor features New Designer Carpet on steps, Engineered Hardwood Floors, 2 additional Bedrooms and a Full Bath. Outside you will enjoy the large concrete patio with Pergola, Great for entertaining, enjoying your morning coffee or watching beautiful Mid-West sunsets overlooking the professionally landscaped oversized back yard. There is also an Irrigation system to keep the entire yard looking beautiful all summer long and a 10'X12' Garden Shed for additional storage. The Heated 2 Car Garage has a new insulated garage door with windows to let the natural light in and a new storm door on the entry door. There is additional insulation in the attic as well! Wood Blinds throughout home stay. House has i3 Fiber Internet as well. Don't miss the Virtual Tour with Floorplan! This one is a turnkey home and will not last long! Call today for your private showing!
Property Specifics
| Single Family | |
| — | |
| — | |
| 2007 | |
| — | |
| — | |
| No | |
| — |
| Champaign | |
| — | |
| — / Not Applicable | |
| — | |
| — | |
| — | |
| 11462269 | |
| 411436101058 |
Nearby Schools
| NAME: | DISTRICT: | DISTANCE: | |
|---|---|---|---|
|
Grade School
Unit 4 Of Choice |
4 | — | |
|
Middle School
Champaign/middle Call Unit 4 351 |
4 | Not in DB | |
|
High School
Central High School |
4 | Not in DB | |
Property History
| DATE: | EVENT: | PRICE: | SOURCE: |
|---|---|---|---|
| 16 Sep, 2022 | Sold | $270,000 | MRED MLS |
| 27 Jul, 2022 | Under contract | $279,000 | MRED MLS |
| 21 Jul, 2022 | Listed for sale | $279,000 | MRED MLS |
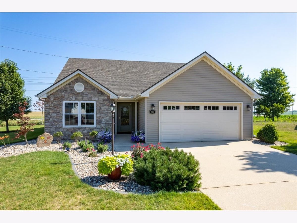
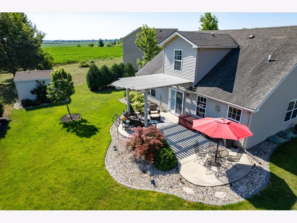
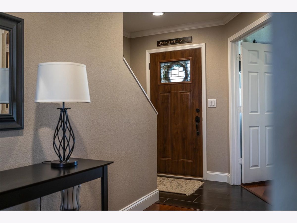
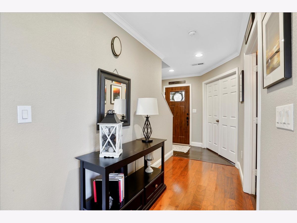
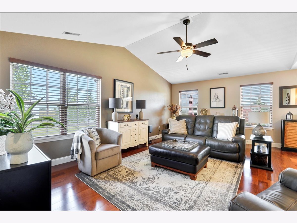
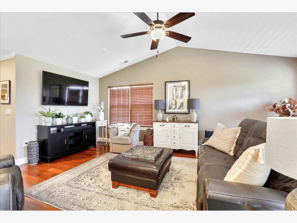
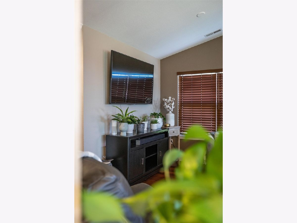
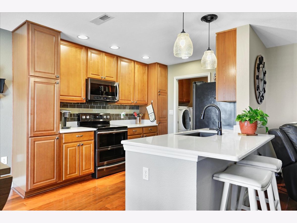
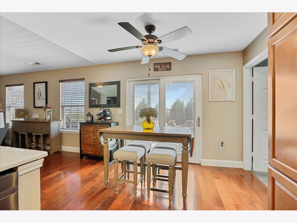
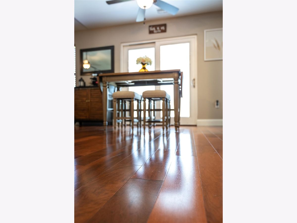
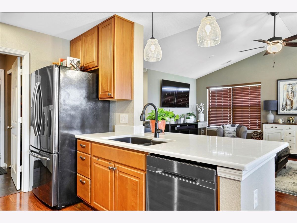
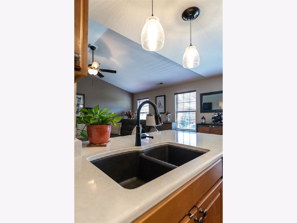
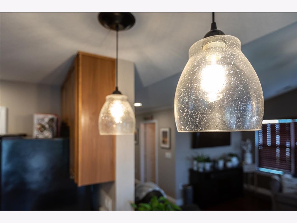
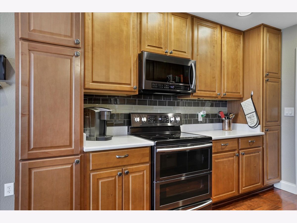
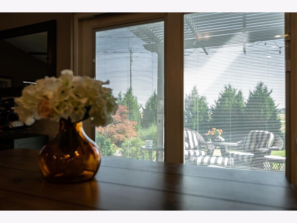
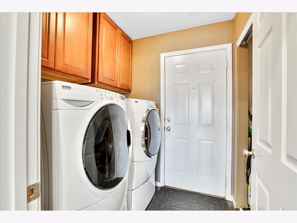
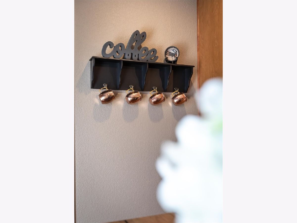
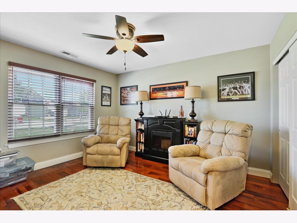
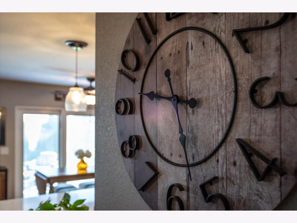
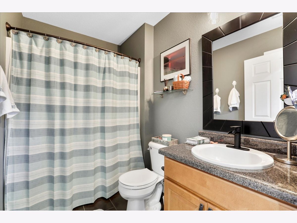
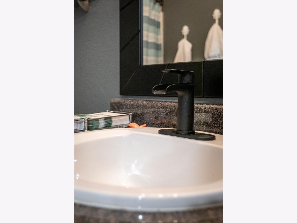
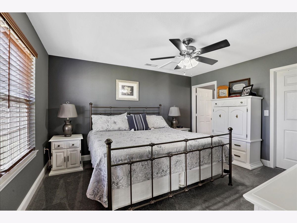
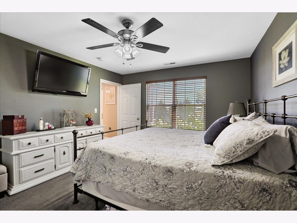
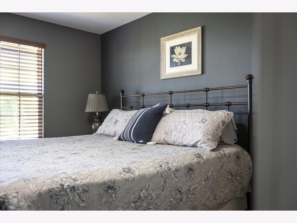
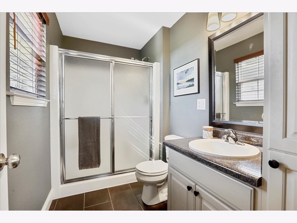
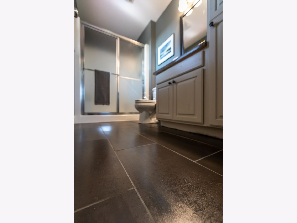
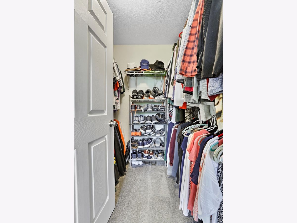
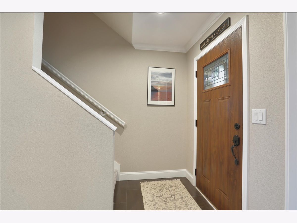
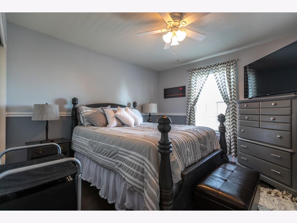
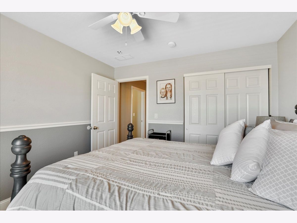
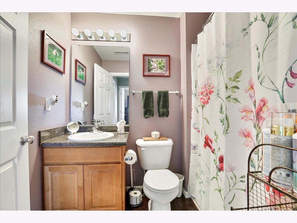
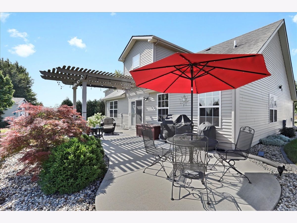
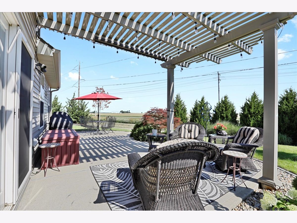
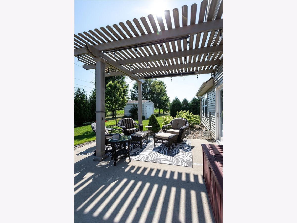
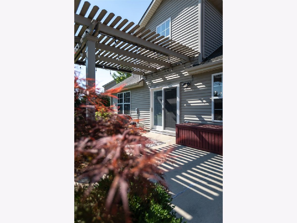
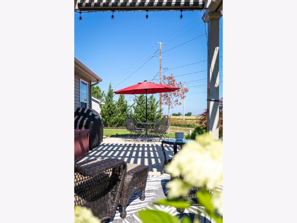
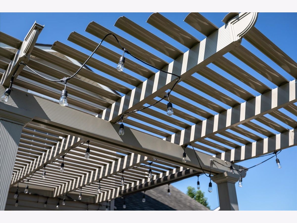
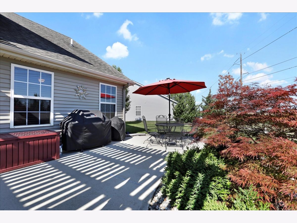
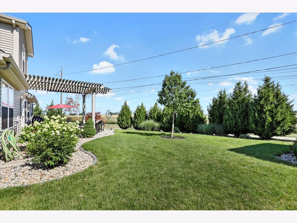
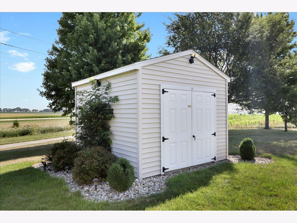
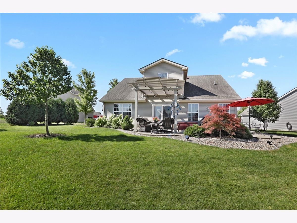
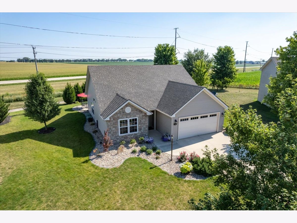
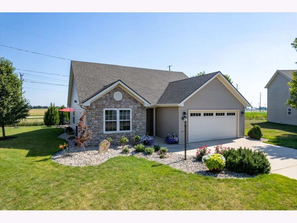
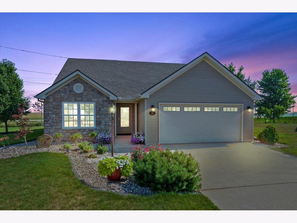
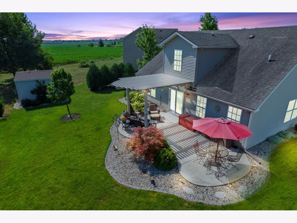
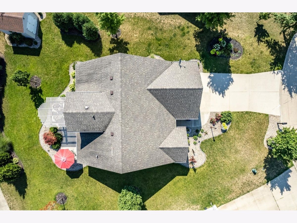
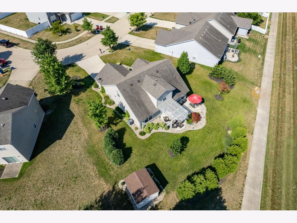
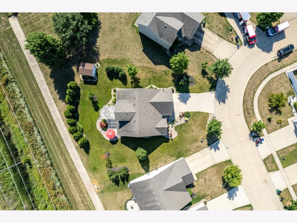
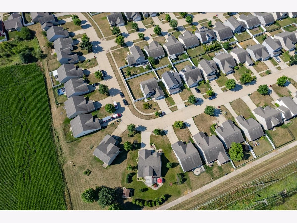
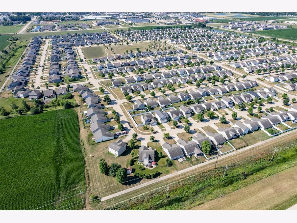
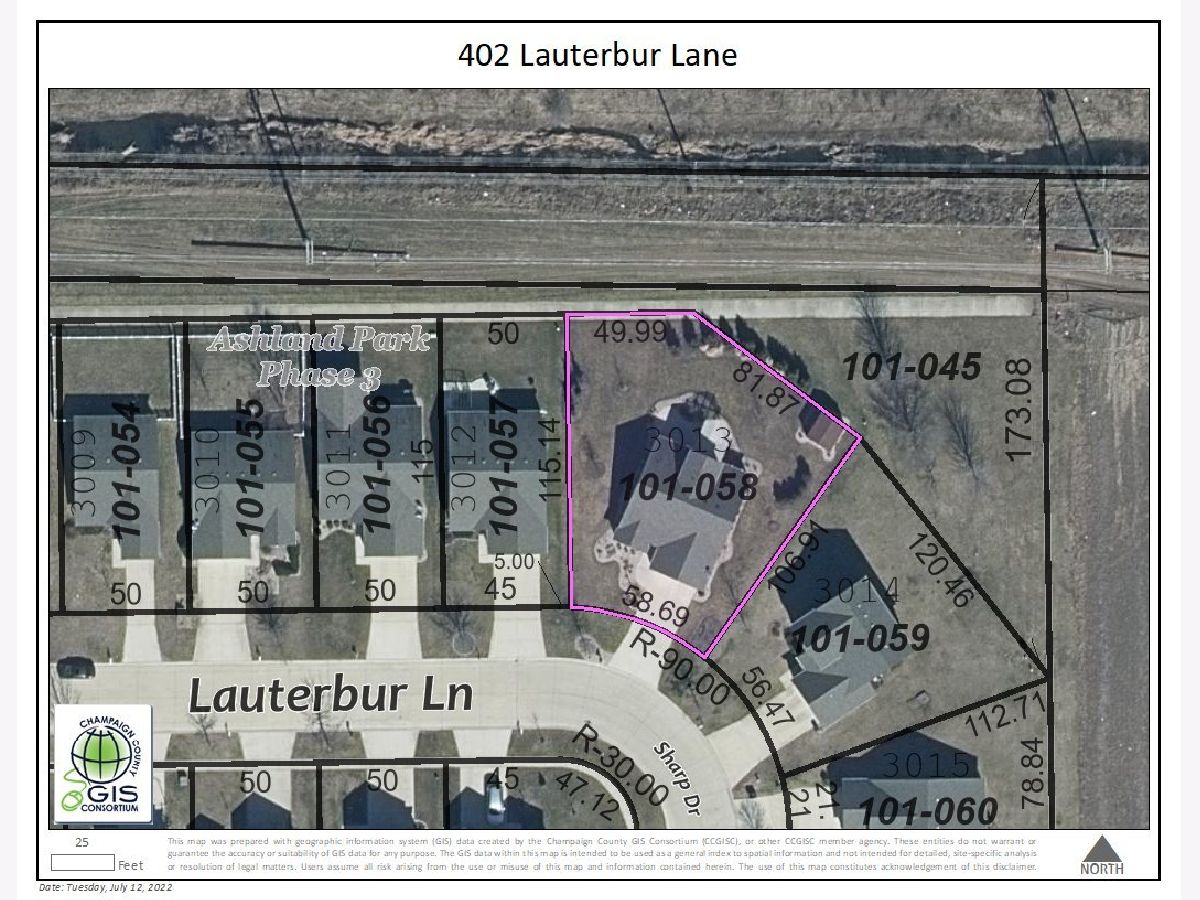
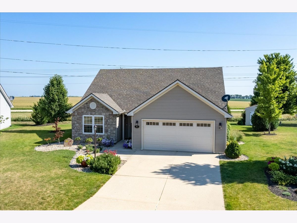
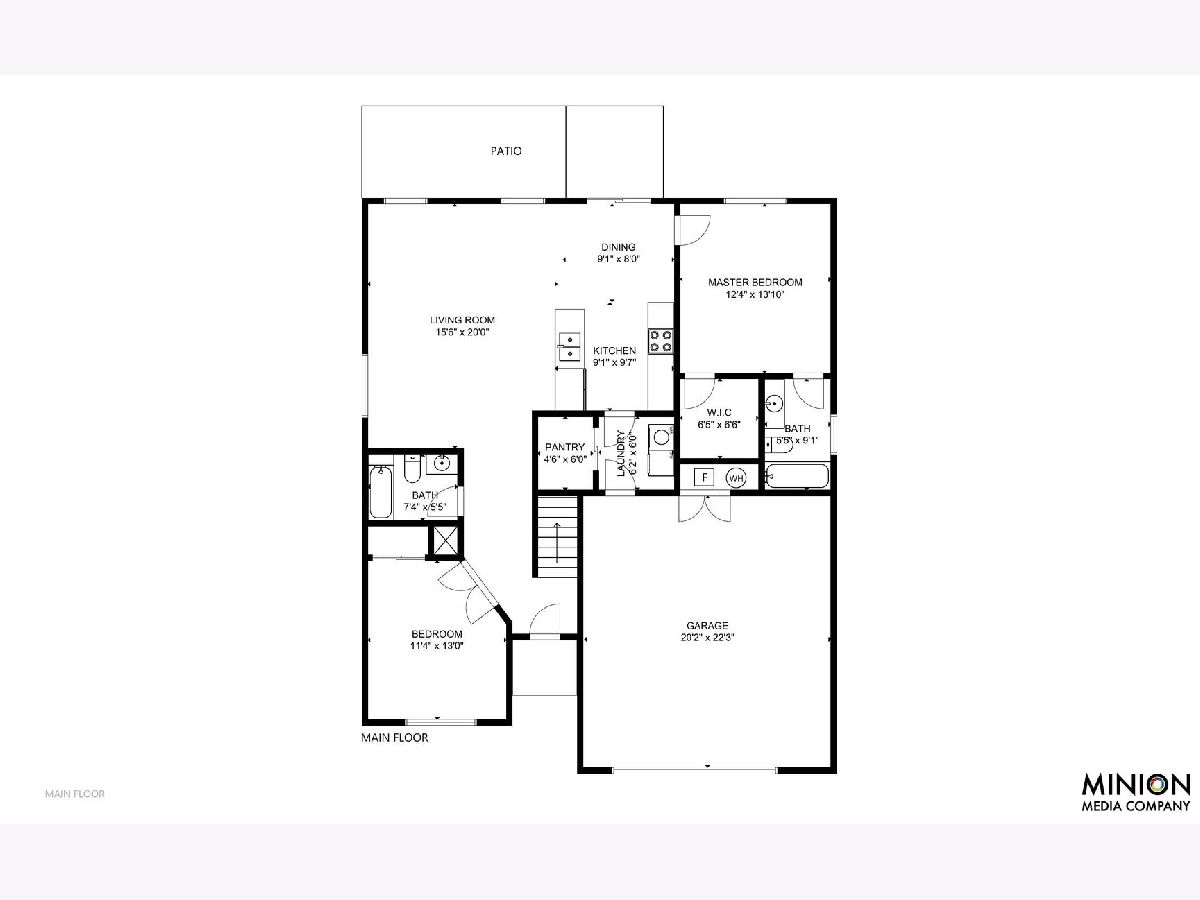
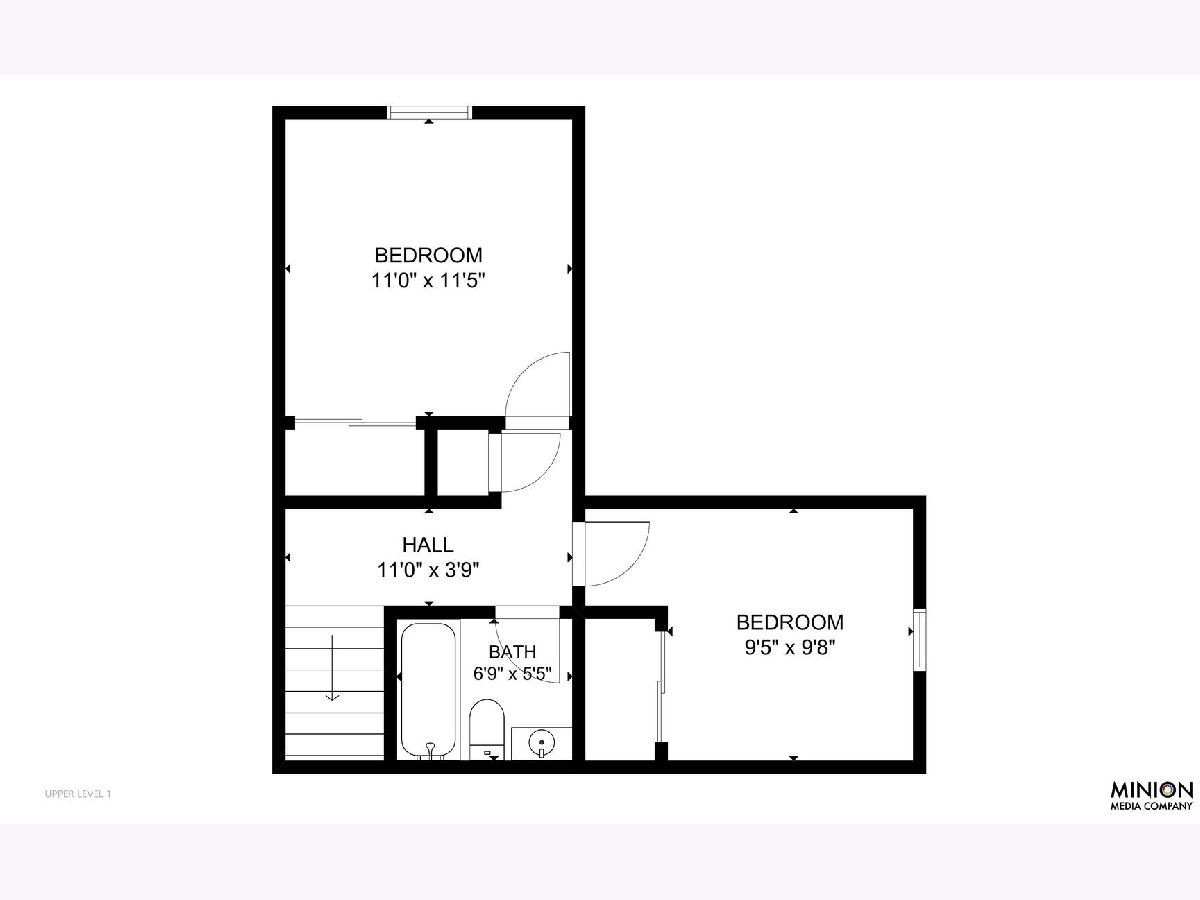
Room Specifics
Total Bedrooms: 4
Bedrooms Above Ground: 4
Bedrooms Below Ground: 0
Dimensions: —
Floor Type: —
Dimensions: —
Floor Type: —
Dimensions: —
Floor Type: —
Full Bathrooms: 3
Bathroom Amenities: —
Bathroom in Basement: 0
Rooms: —
Basement Description: None
Other Specifics
| 2 | |
| — | |
| Concrete | |
| — | |
| — | |
| 50.18 X 81.9 X 107 X 58.7 | |
| — | |
| — | |
| — | |
| — | |
| Not in DB | |
| — | |
| — | |
| — | |
| — |
Tax History
| Year | Property Taxes |
|---|---|
| 2022 | $4,173 |
Contact Agent
Nearby Similar Homes
Nearby Sold Comparables
Contact Agent
Listing Provided By
KELLER WILLIAMS-TREC



