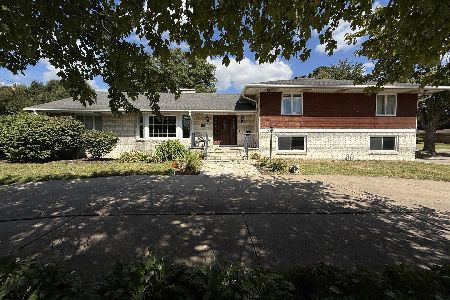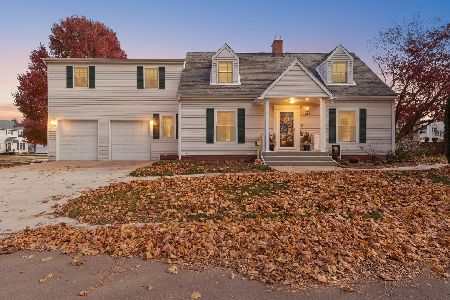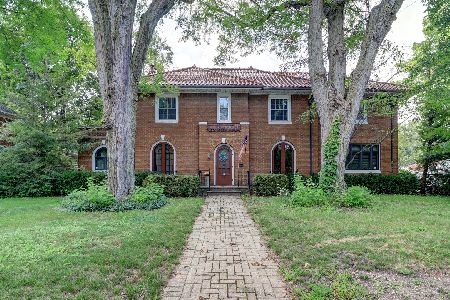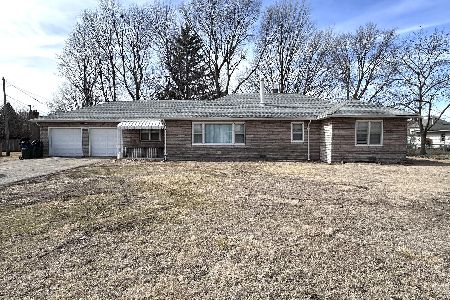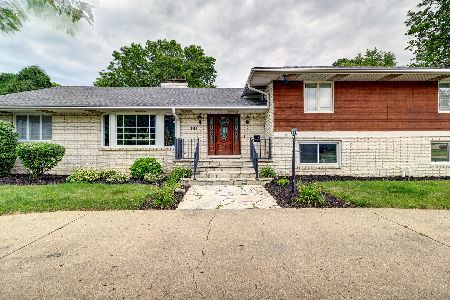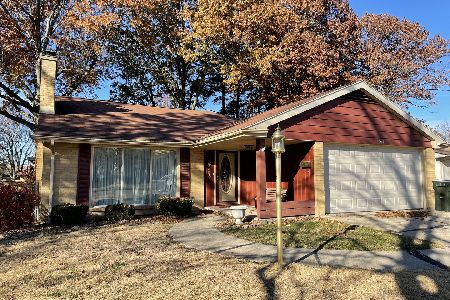402 Lefevre Road, Sterling, Illinois 61081
$215,000
|
Sold
|
|
| Status: | Closed |
| Sqft: | 4,021 |
| Cost/Sqft: | $57 |
| Beds: | 4 |
| Baths: | 4 |
| Year Built: | 1960 |
| Property Taxes: | $7,550 |
| Days On Market: | 4386 |
| Lot Size: | 0,00 |
Description
Superior craftsmanship throughout/grand foyer with wide open staircase/real slate flooring in foyer, living and formal dining room/living room has large wood burning stove FP/remodeled kitchen has top of line appliances - sub zero fridge, wolf gas stove and double oven/MF library or office w/beautiful solid oak panels and built in shelves/huge family room w/wood floor, laundry area & lots of Storage/master bdrm suite
Property Specifics
| Single Family | |
| — | |
| Quad Level | |
| 1960 | |
| Partial | |
| — | |
| No | |
| — |
| Whiteside | |
| — | |
| 0 / Not Applicable | |
| None | |
| Public | |
| Public Sewer | |
| 08509785 | |
| 11163800160000 |
Property History
| DATE: | EVENT: | PRICE: | SOURCE: |
|---|---|---|---|
| 16 May, 2014 | Sold | $215,000 | MRED MLS |
| 19 Jan, 2014 | Under contract | $229,000 | MRED MLS |
| 30 Dec, 2013 | Listed for sale | $229,000 | MRED MLS |
| 30 Jul, 2024 | Sold | $379,900 | MRED MLS |
| 27 Jun, 2024 | Under contract | $379,900 | MRED MLS |
| 24 Jun, 2024 | Listed for sale | $379,900 | MRED MLS |
Room Specifics
Total Bedrooms: 4
Bedrooms Above Ground: 4
Bedrooms Below Ground: 0
Dimensions: —
Floor Type: Hardwood
Dimensions: —
Floor Type: Hardwood
Dimensions: —
Floor Type: Hardwood
Full Bathrooms: 4
Bathroom Amenities: —
Bathroom in Basement: 1
Rooms: Office
Basement Description: Partially Finished
Other Specifics
| 2 | |
| Concrete Perimeter | |
| Concrete | |
| Patio | |
| Corner Lot | |
| 157X147 | |
| — | |
| Full | |
| Hardwood Floors | |
| Double Oven, Dishwasher, Refrigerator, Washer, Dryer | |
| Not in DB | |
| Sidewalks, Street Lights, Street Paved | |
| — | |
| — | |
| Wood Burning |
Tax History
| Year | Property Taxes |
|---|---|
| 2014 | $7,550 |
| 2024 | $11,371 |
Contact Agent
Nearby Similar Homes
Contact Agent
Listing Provided By
Re/Max Sauk Valley

