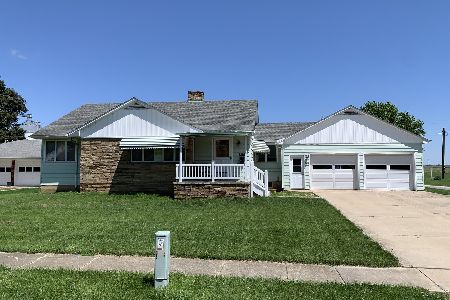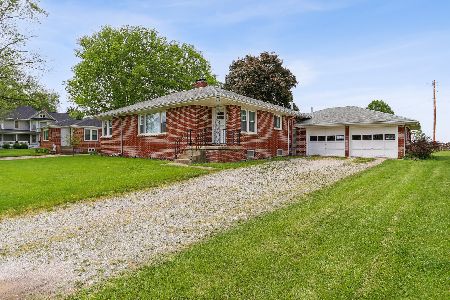402 Main, Royal, Illinois 61871
$239,900
|
Sold
|
|
| Status: | Closed |
| Sqft: | 2,000 |
| Cost/Sqft: | $125 |
| Beds: | 4 |
| Baths: | 2 |
| Year Built: | 1995 |
| Property Taxes: | $4,935 |
| Days On Market: | 4931 |
| Lot Size: | 1,20 |
Description
This premium ranch home sits on the largest lot in Royal--more than an acre--with great views and privacy. The house features Andersen windows, hardwood floors & 10 foot ceilings in the Great Room, and the entire interior recently repainted. The house features an attached garage with tandem space for a third car or a boat. The owners currently use the attached garage as rec room space, since there is also an oversize 3-car detached garage with electrical service & 8 foot overhead doors. That means up to six cars can be garaged, or there can be endless options for workshop or bonus living space. See high-res photo gallery with 59 images!
Property Specifics
| Single Family | |
| — | |
| Ranch | |
| 1995 | |
| None | |
| — | |
| No | |
| 1.2 |
| Champaign | |
| Behrens | |
| — / — | |
| — | |
| Public | |
| Septic-Mechanical | |
| 09422375 | |
| 171818276010 |
Nearby Schools
| NAME: | DISTRICT: | DISTANCE: | |
|---|---|---|---|
|
Grade School
Royal |
— | ||
|
Middle School
Prairieview-ogden |
CCSD | Not in DB | |
|
High School
St. Joe-ogden High School |
CHSD | Not in DB | |
Property History
| DATE: | EVENT: | PRICE: | SOURCE: |
|---|---|---|---|
| 9 Jan, 2013 | Sold | $239,900 | MRED MLS |
| 6 Dec, 2012 | Under contract | $249,900 | MRED MLS |
| 12 Aug, 2012 | Listed for sale | $0 | MRED MLS |
| 24 Jul, 2020 | Sold | $120,000 | MRED MLS |
| 6 Jun, 2020 | Under contract | $120,000 | MRED MLS |
| 29 May, 2020 | Listed for sale | $120,000 | MRED MLS |
Room Specifics
Total Bedrooms: 4
Bedrooms Above Ground: 4
Bedrooms Below Ground: 0
Dimensions: —
Floor Type: Carpet
Dimensions: —
Floor Type: Carpet
Dimensions: —
Floor Type: Carpet
Full Bathrooms: 2
Bathroom Amenities: Whirlpool
Bathroom in Basement: —
Rooms: Walk In Closet
Basement Description: Crawl
Other Specifics
| 3 | |
| — | |
| — | |
| Deck, Patio, Porch | |
| — | |
| 423X82X180X109X162X1 | |
| — | |
| Full | |
| First Floor Bedroom, Vaulted/Cathedral Ceilings | |
| Dishwasher, Range Hood, Range | |
| Not in DB | |
| — | |
| — | |
| — | |
| Gas Log |
Tax History
| Year | Property Taxes |
|---|---|
| 2013 | $4,935 |
| 2020 | $2,796 |
Contact Agent
Nearby Similar Homes
Nearby Sold Comparables
Contact Agent
Listing Provided By
RE/MAX REALTY ASSOCIATES-CHA





