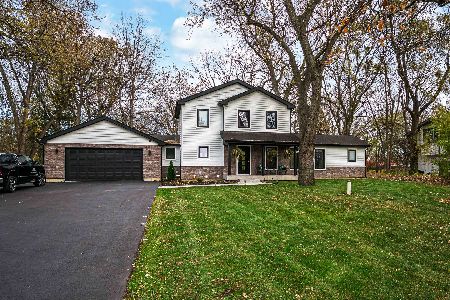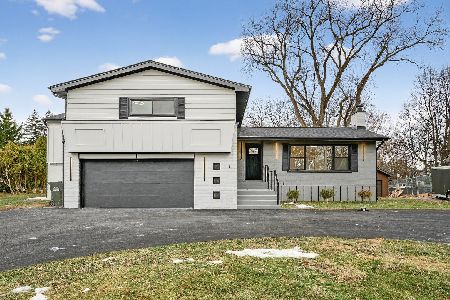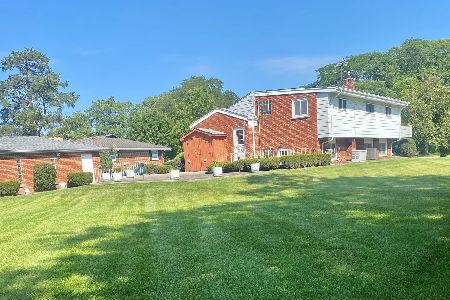402 Marion Street, Prospect Heights, Illinois 60070
$435,000
|
Sold
|
|
| Status: | Closed |
| Sqft: | 1,519 |
| Cost/Sqft: | $296 |
| Beds: | 3 |
| Baths: | 2 |
| Year Built: | 1963 |
| Property Taxes: | $7,158 |
| Days On Market: | 884 |
| Lot Size: | 0,48 |
Description
BUYERS GOT COLD FEET! THEIR LOSS IS YOUR GAIN! SHOWINGS TO START BACK UP 9/29. Welcome home to this charming 3 bedroom, 2 bathroom all-brick ranch located on Marion St. in Prospect Heights. This well-maintained property offers a generous living space of 1,519 square feet. Step into the kitchen, and you'll be greeted with a generous and welcoming updated area, complete with a delightful eat-in dining space. The kitchen boasts top-of-the-line features, including premium cabinetry with soft-close drawers and doors, a profusion of elegant granite countertops, convenient pull-outs on all lower cabinets, a well-organized pantry, and a cutting-edge dual fuel range oven range. This culinary haven is sure to elevate your cooking experience to new heights. Natural light fills the home through the energy-efficient Pella windows, creating a warm and welcoming ambiance throughout. The primary bedroom provides a tranquil retreat, thoughtfully designed with a premium California Closet organizer and a stylish en-suite bathroom. Curl up next to the cozy gas fireplace in the living area, making it the ideal spot to relax with a book on chilly evenings. The hardwood floors add an elegant touch to the living spaces, providing both functionality and charm. This property offers modern conveniences, including a whole-house generator to ensure uninterrupted power supply. Additionally, the new gutters, down spouts, and roof with a transferable warranty guarantee peace of mind for years to come. Step outside to the concrete patio, a perfect space for entertaining family and friends or enjoying a quiet morning coffee surrounded by mature trees and beautifully sculpted landscape. Conveniently located in a desirable neighborhood, this home offers the perfect blend of comfort and convenience. Don't miss the opportunity to make this delightful residence yours. Schedule your showing today through ShowingTime.
Property Specifics
| Single Family | |
| — | |
| — | |
| 1963 | |
| — | |
| — | |
| No | |
| 0.48 |
| Cook | |
| — | |
| — / Not Applicable | |
| — | |
| — | |
| — | |
| 11847666 | |
| 03214050110000 |
Nearby Schools
| NAME: | DISTRICT: | DISTANCE: | |
|---|---|---|---|
|
Grade School
Dwight D Eisenhower Elementary S |
23 | — | |
|
Middle School
Macarthur Middle School |
23 | Not in DB | |
|
High School
John Hersey High School |
214 | Not in DB | |
Property History
| DATE: | EVENT: | PRICE: | SOURCE: |
|---|---|---|---|
| 30 Oct, 2023 | Sold | $435,000 | MRED MLS |
| 3 Oct, 2023 | Under contract | $450,000 | MRED MLS |
| 17 Aug, 2023 | Listed for sale | $475,000 | MRED MLS |
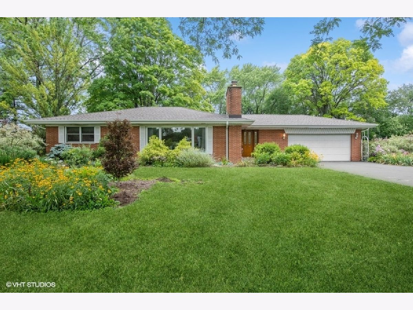
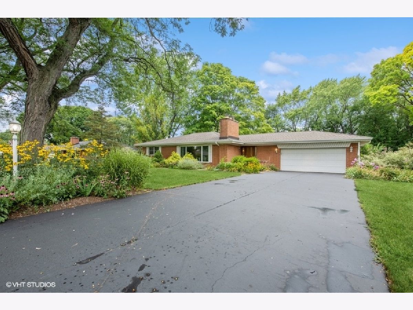
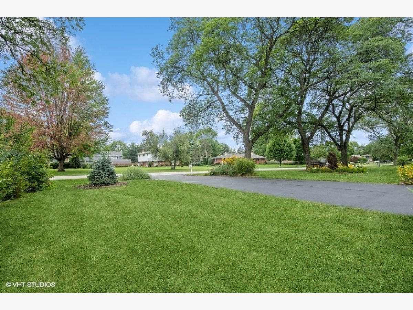
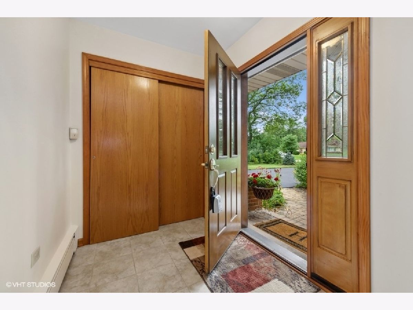
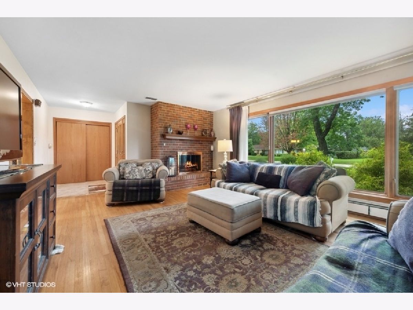
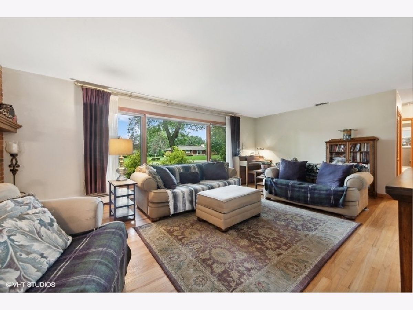
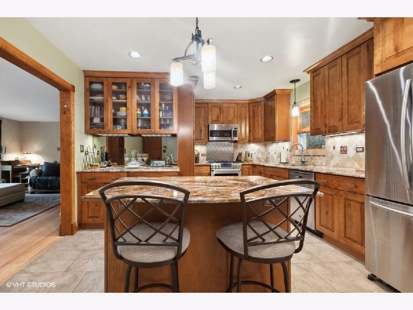
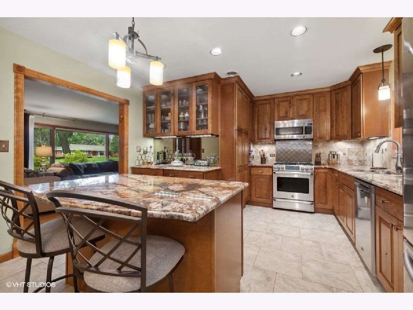
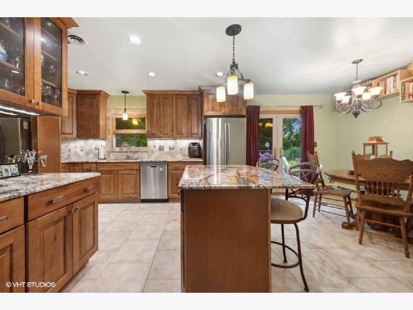
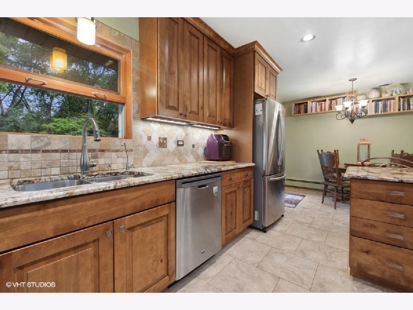
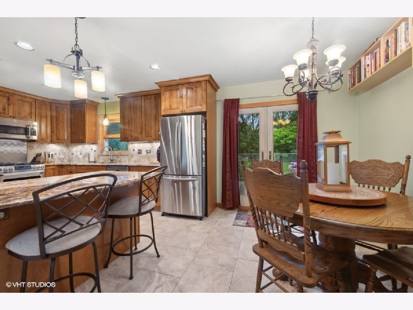
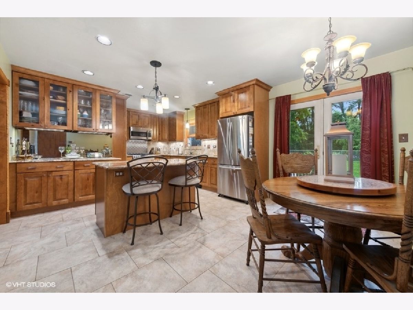
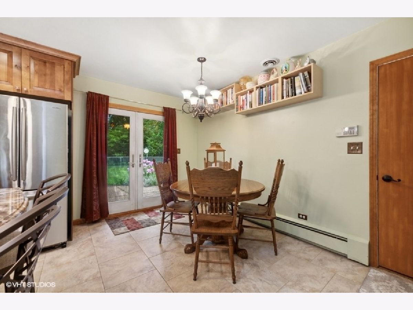
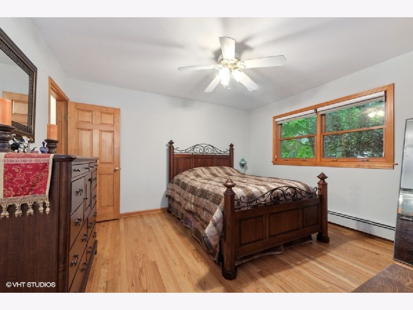
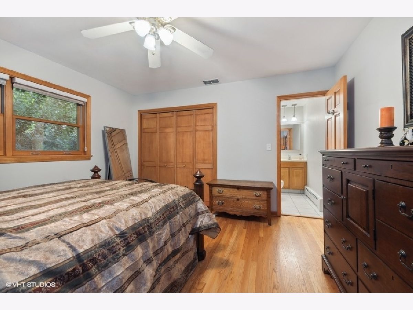
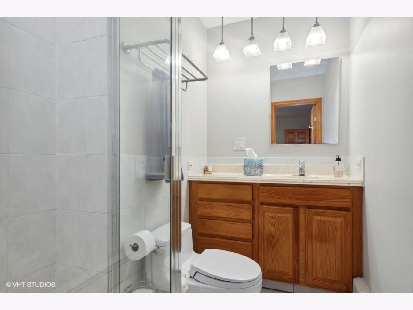
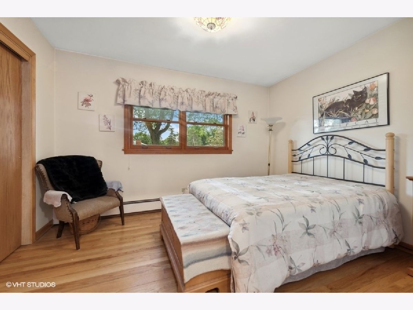
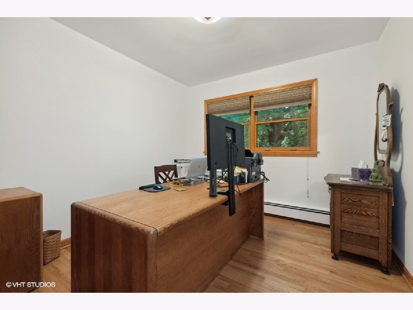
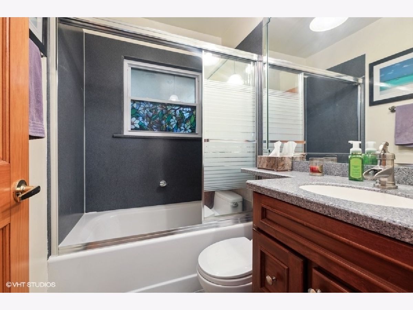
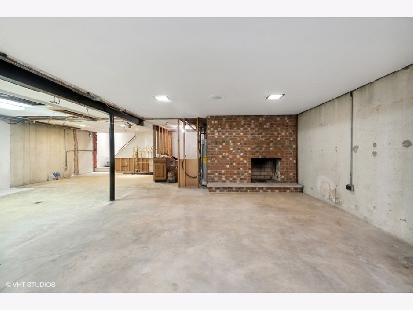
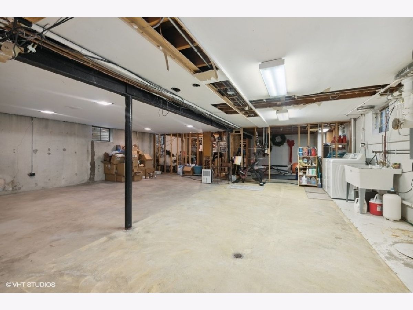
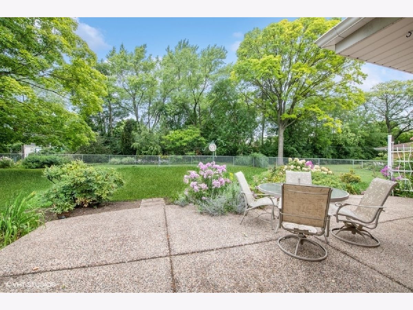
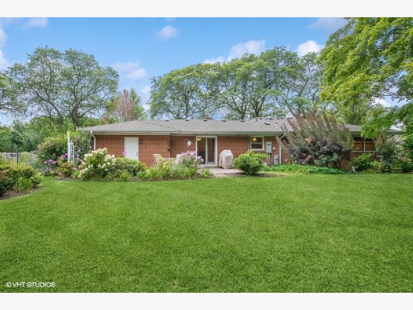
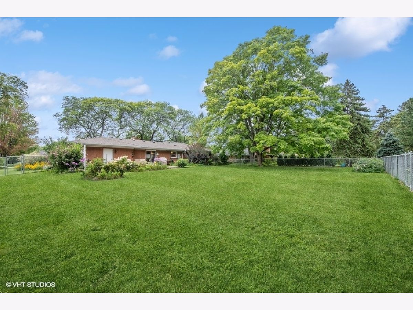
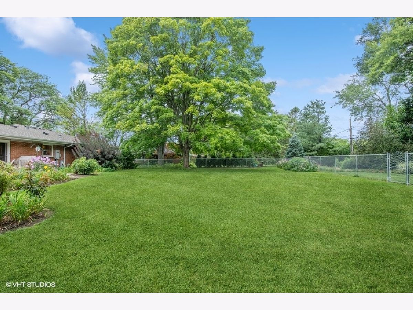
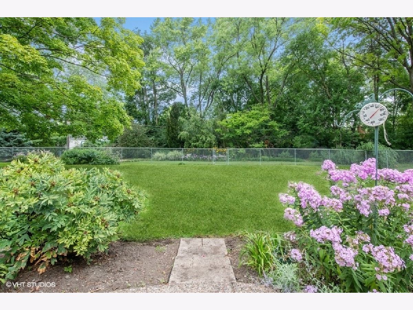
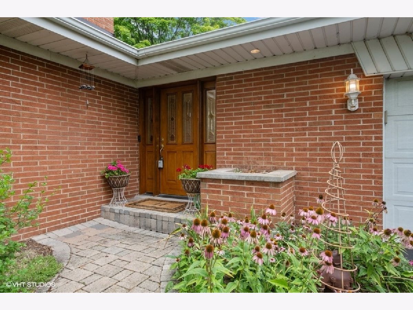
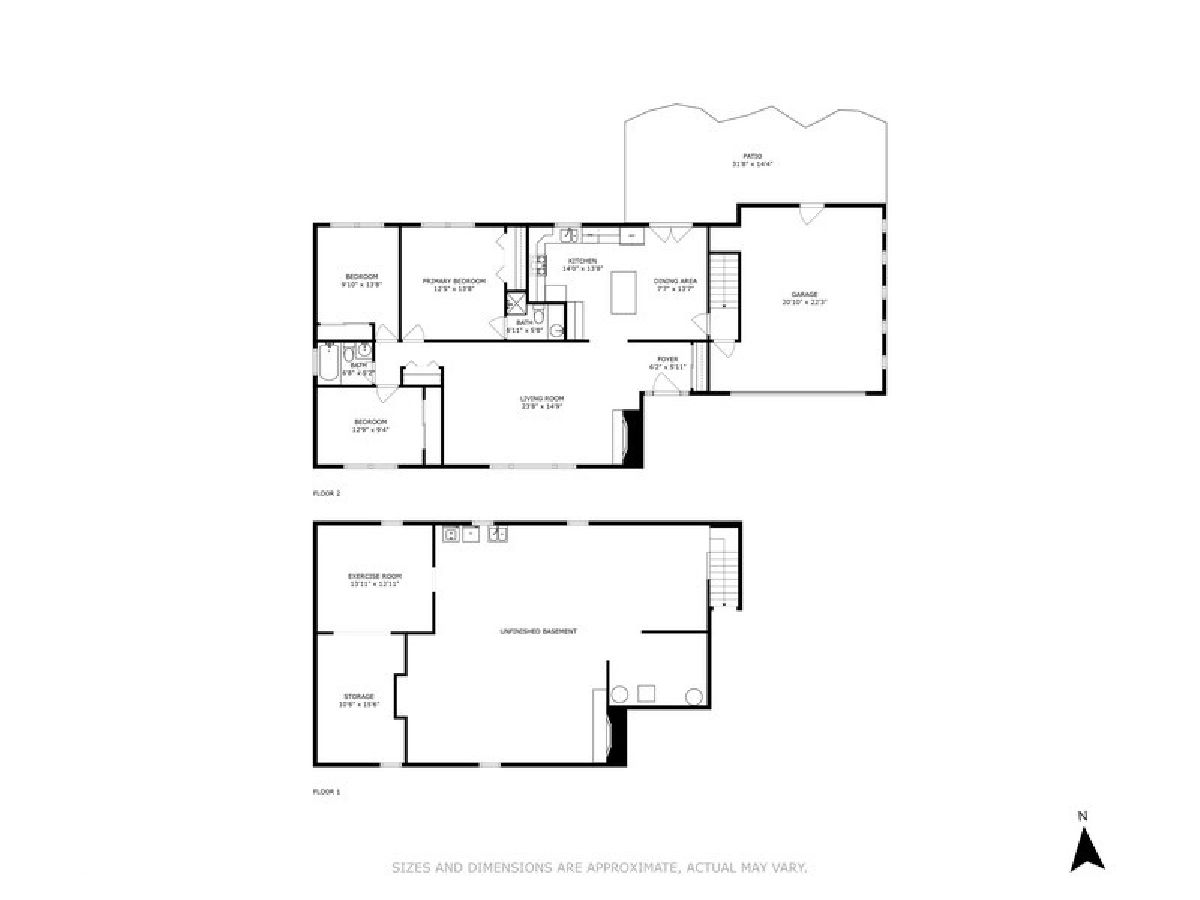
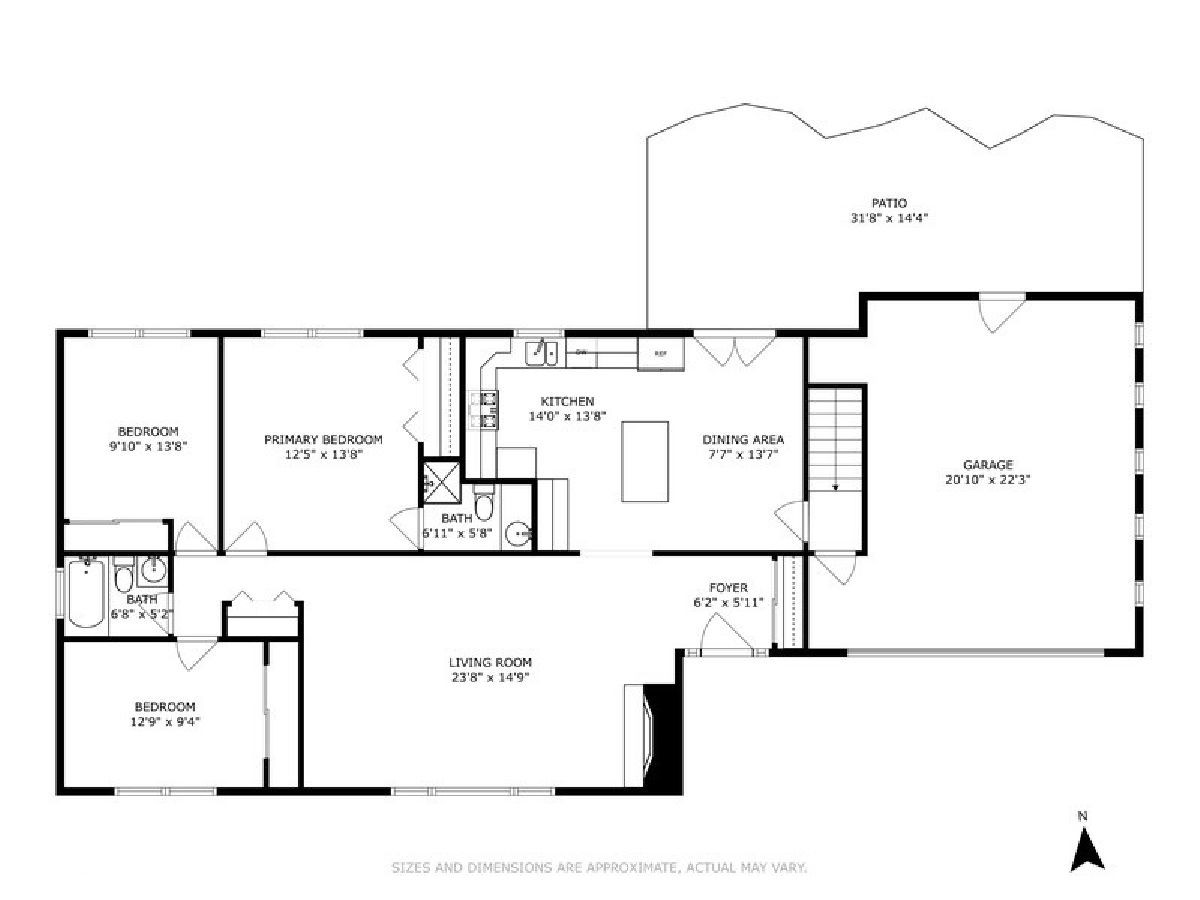
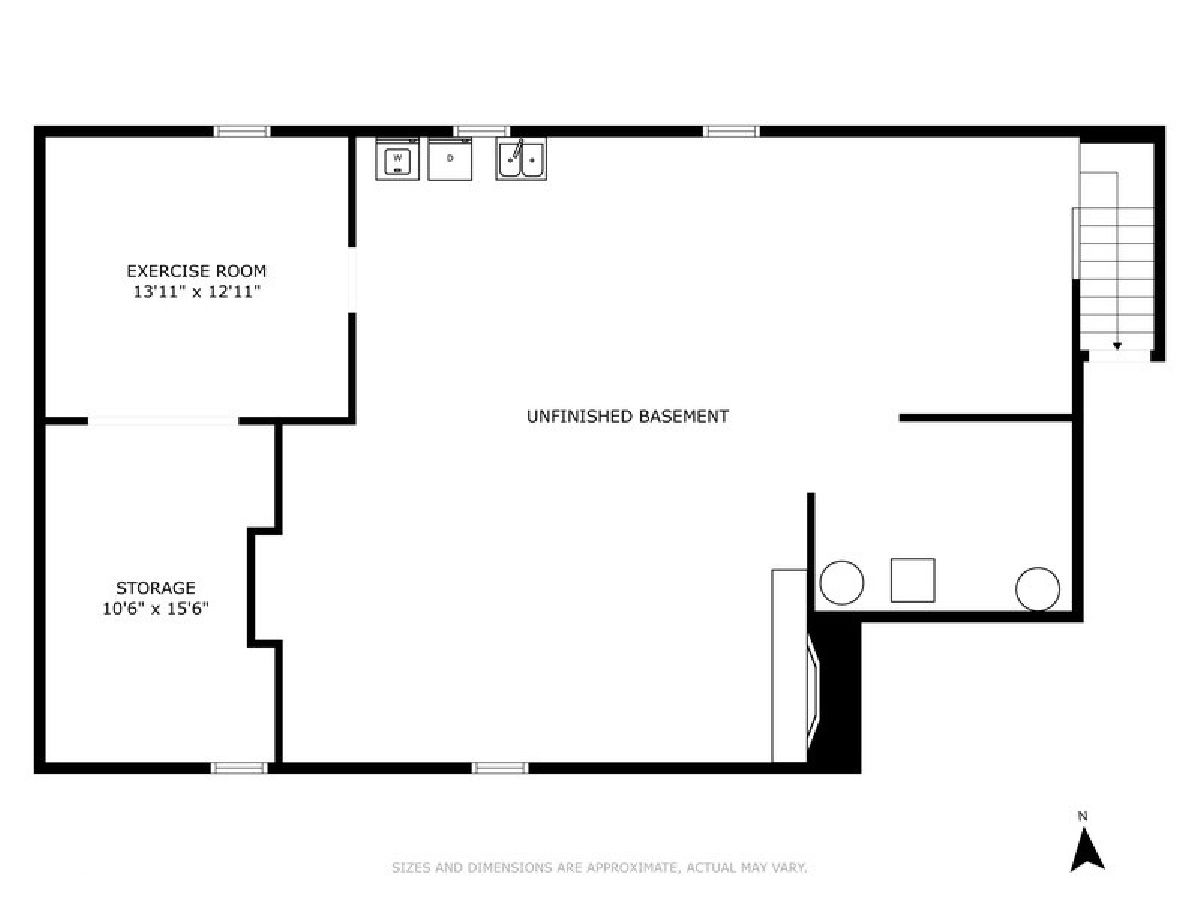
Room Specifics
Total Bedrooms: 3
Bedrooms Above Ground: 3
Bedrooms Below Ground: 0
Dimensions: —
Floor Type: —
Dimensions: —
Floor Type: —
Full Bathrooms: 2
Bathroom Amenities: —
Bathroom in Basement: 0
Rooms: —
Basement Description: Unfinished
Other Specifics
| 2 | |
| — | |
| Asphalt | |
| — | |
| — | |
| 111X188X111X188 | |
| — | |
| — | |
| — | |
| — | |
| Not in DB | |
| — | |
| — | |
| — | |
| — |
Tax History
| Year | Property Taxes |
|---|---|
| 2023 | $7,158 |
Contact Agent
Nearby Similar Homes
Nearby Sold Comparables
Contact Agent
Listing Provided By
Baird & Warner

