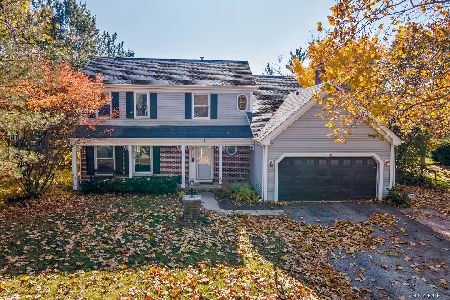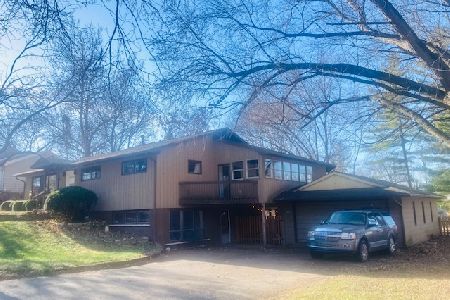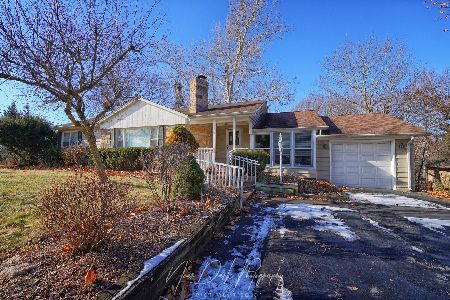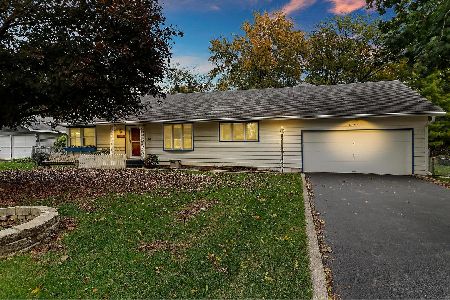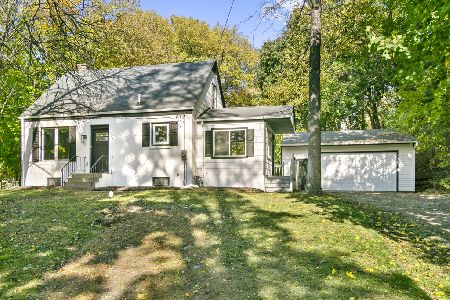402 Mound Street, Fox River Grove, Illinois 60021
$135,000
|
Sold
|
|
| Status: | Closed |
| Sqft: | 962 |
| Cost/Sqft: | $151 |
| Beds: | 2 |
| Baths: | 1 |
| Year Built: | 1957 |
| Property Taxes: | $4,080 |
| Days On Market: | 2403 |
| Lot Size: | 0,31 |
Description
Come check out this updated ranch home w/ huge yard and prime location. Big picture window, oak floors in living room. Spacious eat-in kitchen w/ ceramic floor & all brand new appliances (2018). White 6-panel doors & neutral paint throughout. Bedrooms all new hardwood floors (2017). Brand new washer/dryer (2019) & storage. Huge fenced yard w/shed, oversized garage and fire pit. Extra deep cellar 8 ft, size of home. Windows in good condition. Walking Distance to Metra, shopping, Award winning Fox River Grove and Cary schools, less than a mile to Norge ski jump, close to picnic grove park (on river) quiet street. HVAC system new (2018). Newer roof and hot water heater. Nothing to do here, but move in.
Property Specifics
| Single Family | |
| — | |
| Ranch | |
| 1957 | |
| None | |
| — | |
| No | |
| 0.31 |
| Mc Henry | |
| — | |
| 0 / Not Applicable | |
| None | |
| Public | |
| Public Sewer | |
| 10432334 | |
| 2020128006 |
Nearby Schools
| NAME: | DISTRICT: | DISTANCE: | |
|---|---|---|---|
|
Grade School
Algonquin Road Elementary School |
3 | — | |
|
Middle School
Fox River Grove Jr Hi School |
3 | Not in DB | |
|
High School
Cary-grove Community High School |
155 | Not in DB | |
Property History
| DATE: | EVENT: | PRICE: | SOURCE: |
|---|---|---|---|
| 9 Jun, 2014 | Sold | $104,000 | MRED MLS |
| 18 Mar, 2014 | Under contract | $125,000 | MRED MLS |
| 14 Mar, 2014 | Listed for sale | $125,000 | MRED MLS |
| 27 Sep, 2019 | Sold | $135,000 | MRED MLS |
| 13 Aug, 2019 | Under contract | $144,900 | MRED MLS |
| — | Last price change | $149,900 | MRED MLS |
| 27 Jun, 2019 | Listed for sale | $154,900 | MRED MLS |
| 23 Sep, 2022 | Under contract | $0 | MRED MLS |
| 8 Sep, 2022 | Listed for sale | $0 | MRED MLS |
Room Specifics
Total Bedrooms: 2
Bedrooms Above Ground: 2
Bedrooms Below Ground: 0
Dimensions: —
Floor Type: Hardwood
Full Bathrooms: 1
Bathroom Amenities: —
Bathroom in Basement: 0
Rooms: No additional rooms
Basement Description: Cellar
Other Specifics
| 1 | |
| Concrete Perimeter | |
| Asphalt | |
| — | |
| Fenced Yard | |
| 100 X 135 | |
| — | |
| None | |
| Hardwood Floors, First Floor Bedroom, First Floor Laundry, First Floor Full Bath, Built-in Features | |
| Range, Dishwasher, Refrigerator, Washer, Dryer, Stainless Steel Appliance(s) | |
| Not in DB | |
| — | |
| — | |
| — | |
| — |
Tax History
| Year | Property Taxes |
|---|---|
| 2014 | $3,797 |
| 2019 | $4,080 |
Contact Agent
Nearby Similar Homes
Nearby Sold Comparables
Contact Agent
Listing Provided By
Dapper Crown



