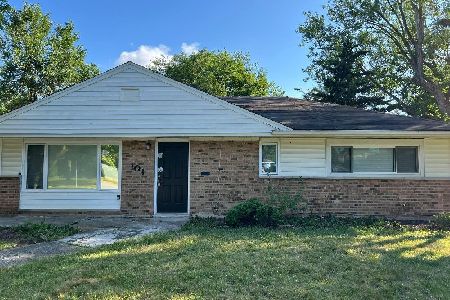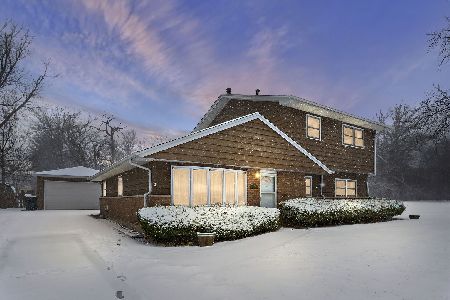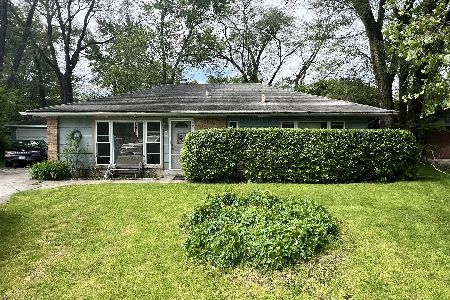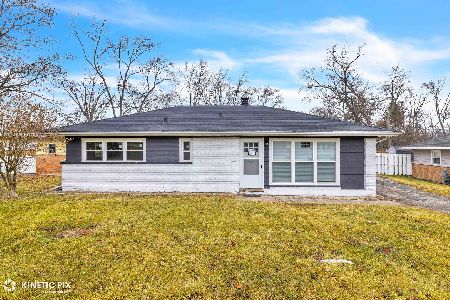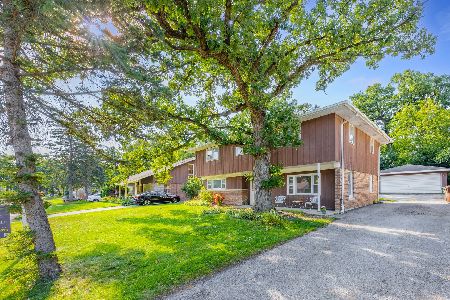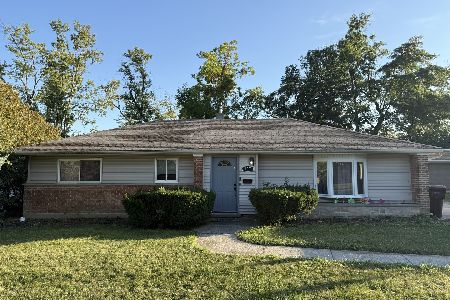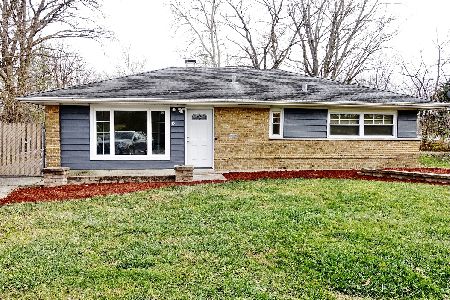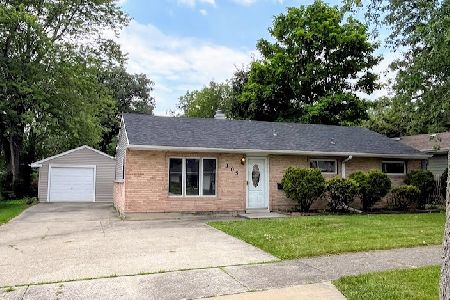402 Orchard Drive, Park Forest, Illinois 60466
$100,000
|
Sold
|
|
| Status: | Closed |
| Sqft: | 1,622 |
| Cost/Sqft: | $65 |
| Beds: | 4 |
| Baths: | 2 |
| Year Built: | 1954 |
| Property Taxes: | $8,491 |
| Days On Market: | 2662 |
| Lot Size: | 0,26 |
Description
LOTS OF EXTRAS OFFERED IN THIS UPDATED & EXPANDED 4 BEDROOM/2 BATH RANCH! ~ HUGE LIVING ROOM features FIREPLACE and lots of natural light, adjoins dining room ~ UPDATED KITCHEN boasts gleaming wood cabinetry, ceramic tile floor, all appliances ~ MASTER SUITE includes private full bathroom ~ LARGE 3-SEASON ROOM offers extra space for entertaining or relaxation ~ Nice BIG LAUNDRY ROOM for added convenience ~ NEWER WINDOWS, BATHROOMS, WOOD laminate FLOORING, CERAMIC TILE, LIGHTING, paint ~ ATTACHED 2-CAR GARAGE with additional area for WORKSHOP & STORAGE ~ OVERSIZED LOT includes SECLUDED backyard with PATIO ~ GREAT LOCATION near Metra train, x-way, Forest Preserve, GSU ~ Note that CURRENT TAXES DO NOT REFLECT ANY EXEMPTIONS, will be lower with Homeowners exemption ~ EASY TO DECIDE 'YES' AND MAKE THIS YOUR HOME!
Property Specifics
| Single Family | |
| — | |
| Ranch | |
| 1954 | |
| None | |
| — | |
| No | |
| 0.26 |
| Cook | |
| — | |
| 0 / Not Applicable | |
| None | |
| Public | |
| Public Sewer | |
| 10139237 | |
| 31363080240000 |
Nearby Schools
| NAME: | DISTRICT: | DISTANCE: | |
|---|---|---|---|
|
High School
Rich East Campus High School |
227 | Not in DB | |
Property History
| DATE: | EVENT: | PRICE: | SOURCE: |
|---|---|---|---|
| 26 Apr, 2012 | Sold | $16,000 | MRED MLS |
| 6 Mar, 2012 | Under contract | $20,000 | MRED MLS |
| 14 Jan, 2012 | Listed for sale | $20,000 | MRED MLS |
| 16 Apr, 2019 | Sold | $100,000 | MRED MLS |
| 20 Mar, 2019 | Under contract | $104,900 | MRED MLS |
| 16 Nov, 2018 | Listed for sale | $104,900 | MRED MLS |
| 19 Mar, 2021 | Sold | $106,000 | MRED MLS |
| 22 Jan, 2021 | Under contract | $104,500 | MRED MLS |
| 15 Dec, 2020 | Listed for sale | $104,500 | MRED MLS |
Room Specifics
Total Bedrooms: 4
Bedrooms Above Ground: 4
Bedrooms Below Ground: 0
Dimensions: —
Floor Type: Wood Laminate
Dimensions: —
Floor Type: Wood Laminate
Dimensions: —
Floor Type: Ceramic Tile
Full Bathrooms: 2
Bathroom Amenities: —
Bathroom in Basement: 0
Rooms: Foyer,Sun Room,Storage
Basement Description: Slab
Other Specifics
| 2 | |
| Concrete Perimeter | |
| Asphalt | |
| Patio, Storms/Screens | |
| Irregular Lot | |
| 70X98X97X119X36 | |
| Pull Down Stair | |
| Full | |
| Wood Laminate Floors, First Floor Bedroom, First Floor Laundry, First Floor Full Bath | |
| Range, Refrigerator | |
| Not in DB | |
| Tennis Courts, Sidewalks, Street Lights, Street Paved | |
| — | |
| — | |
| Wood Burning |
Tax History
| Year | Property Taxes |
|---|---|
| 2012 | $4,111 |
| 2019 | $8,491 |
Contact Agent
Nearby Similar Homes
Nearby Sold Comparables
Contact Agent
Listing Provided By
RE/MAX Synergy

