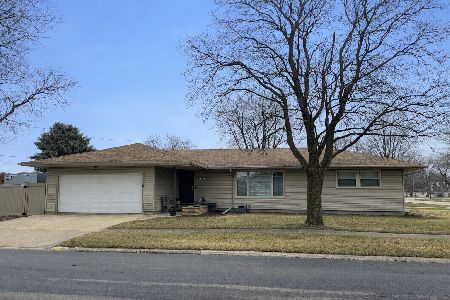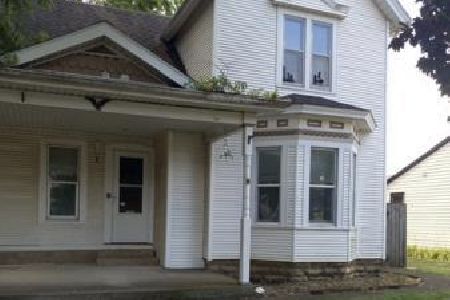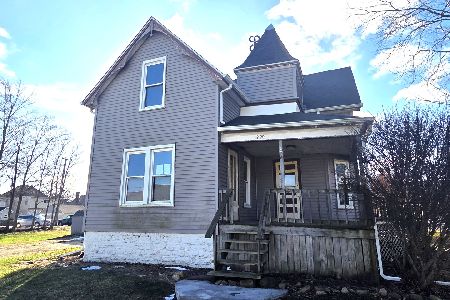402 Pilot Drive, Herscher, Illinois 60941
$180,000
|
Sold
|
|
| Status: | Closed |
| Sqft: | 1,809 |
| Cost/Sqft: | $104 |
| Beds: | 3 |
| Baths: | 3 |
| Year Built: | 1970 |
| Property Taxes: | $2,333 |
| Days On Market: | 1877 |
| Lot Size: | 0,00 |
Description
Solid brick ranch on the east side of Herscher ~ FR or DR offers cozy brick gas log fireplace to relax in front of watching TV, reading a book or working a jigsaw puzzle! ~ Relax & enjoy the separate living rm w/ another great view from bay window ~ Kitchen offers 2 double door pantries, table space, lots of cabinets, Dura ceramic flooring, DW new in 2020, ~ Lg Mstr Bdrm w/walk-in closet & 1/2 BA ~ Anderson Casement windows, beautiful wood trim & solid core 6 panel doors thruout, ~ Sliding patio doors from FR lead to back yard patio ~ Lg 2.5 car garage w/ extra storage area ~ Covered front porch
Property Specifics
| Single Family | |
| — | |
| — | |
| 1970 | |
| None | |
| — | |
| No | |
| — |
| Kankakee | |
| — | |
| 0 / Not Applicable | |
| None | |
| Public | |
| Public Sewer | |
| 10955582 | |
| 14142810400100 |
Property History
| DATE: | EVENT: | PRICE: | SOURCE: |
|---|---|---|---|
| 5 Mar, 2021 | Sold | $180,000 | MRED MLS |
| 31 Jan, 2021 | Under contract | $188,000 | MRED MLS |
| 15 Dec, 2020 | Listed for sale | $188,000 | MRED MLS |





















Room Specifics
Total Bedrooms: 3
Bedrooms Above Ground: 3
Bedrooms Below Ground: 0
Dimensions: —
Floor Type: Carpet
Dimensions: —
Floor Type: Carpet
Full Bathrooms: 3
Bathroom Amenities: —
Bathroom in Basement: 0
Rooms: No additional rooms
Basement Description: Crawl
Other Specifics
| 2.5 | |
| — | |
| Concrete | |
| Patio | |
| Corner Lot | |
| 64.6X86.4X86.1X150X100 | |
| — | |
| Half | |
| First Floor Bedroom, First Floor Laundry, First Floor Full Bath, Walk-In Closet(s) | |
| Range, Dishwasher, Refrigerator | |
| Not in DB | |
| Park, Curbs, Sidewalks, Street Paved | |
| — | |
| — | |
| Gas Log |
Tax History
| Year | Property Taxes |
|---|---|
| 2021 | $2,333 |
Contact Agent
Nearby Similar Homes
Nearby Sold Comparables
Contact Agent
Listing Provided By
Speckman Realty Real Living








