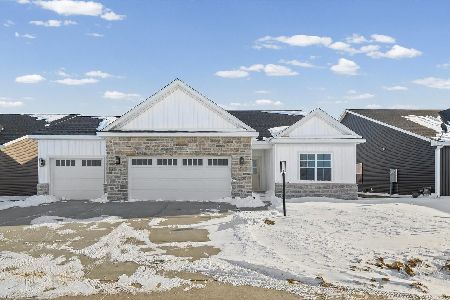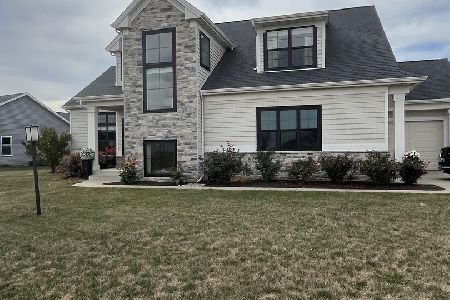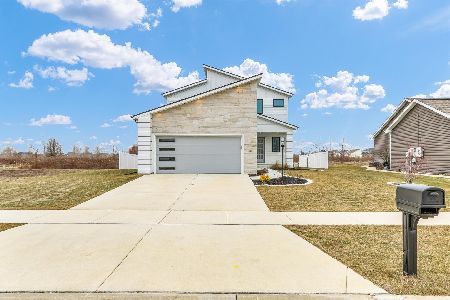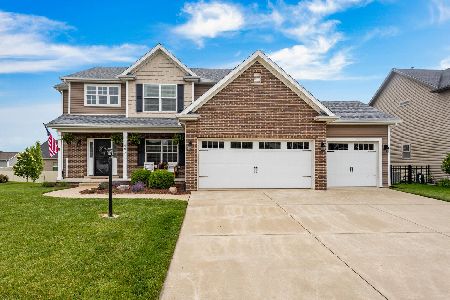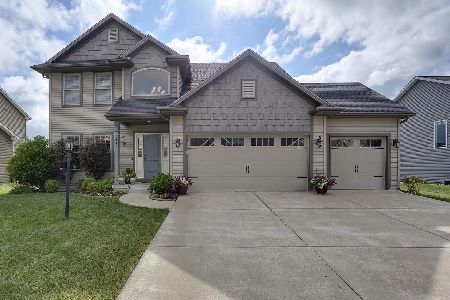402 Potomac Avenue, Savoy, Illinois 61874
$355,000
|
Sold
|
|
| Status: | Closed |
| Sqft: | 2,450 |
| Cost/Sqft: | $143 |
| Beds: | 4 |
| Baths: | 4 |
| Year Built: | 2012 |
| Property Taxes: | $7,459 |
| Days On Market: | 1668 |
| Lot Size: | 0,21 |
Description
With close to 3200 finished square feet, this 5 bedrooms 3.5 bathroom house is ready for you. The open floorplan on the main floor provides plenty of options. The deck was recently rebuilt and a fence was installed as well. The basement features daylight windows which bring natural light in and helps it feel bright and roomy. Listing agent related to seller.
Property Specifics
| Single Family | |
| — | |
| Traditional | |
| 2012 | |
| Full | |
| — | |
| No | |
| 0.21 |
| Champaign | |
| Liberty On The Lakes | |
| 250 / Annual | |
| Insurance | |
| Public | |
| Public Sewer | |
| 11153538 | |
| 032035309008 |
Nearby Schools
| NAME: | DISTRICT: | DISTANCE: | |
|---|---|---|---|
|
Grade School
Unit 4 Of Choice |
4 | — | |
|
Middle School
Champaign/middle Call Unit 4 351 |
4 | Not in DB | |
|
High School
Central High School |
4 | Not in DB | |
Property History
| DATE: | EVENT: | PRICE: | SOURCE: |
|---|---|---|---|
| 19 Apr, 2011 | Sold | $52,000 | MRED MLS |
| 19 Mar, 2011 | Under contract | $65,000 | MRED MLS |
| 19 Mar, 2011 | Listed for sale | $0 | MRED MLS |
| 27 Apr, 2012 | Sold | $290,000 | MRED MLS |
| 13 Mar, 2012 | Under contract | $295,000 | MRED MLS |
| 2 Mar, 2012 | Listed for sale | $295,000 | MRED MLS |
| 15 Jun, 2018 | Sold | $320,000 | MRED MLS |
| 14 Mar, 2018 | Under contract | $324,900 | MRED MLS |
| 13 Mar, 2018 | Listed for sale | $324,900 | MRED MLS |
| 3 Sep, 2021 | Sold | $355,000 | MRED MLS |
| 12 Jul, 2021 | Under contract | $350,000 | MRED MLS |
| 12 Jul, 2021 | Listed for sale | $350,000 | MRED MLS |
| 22 Jul, 2024 | Sold | $420,000 | MRED MLS |
| 14 Jun, 2024 | Under contract | $425,000 | MRED MLS |
| 28 May, 2024 | Listed for sale | $425,000 | MRED MLS |
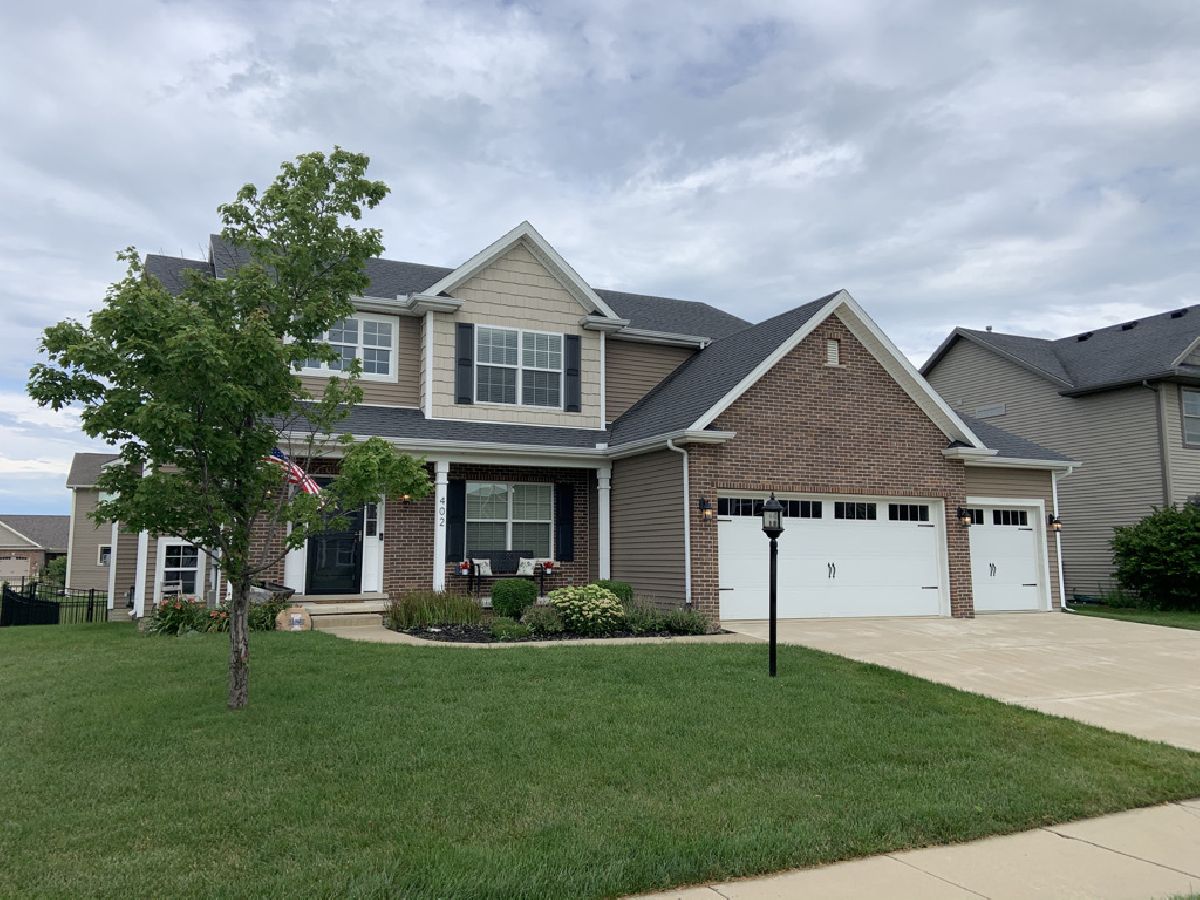
Room Specifics
Total Bedrooms: 5
Bedrooms Above Ground: 4
Bedrooms Below Ground: 1
Dimensions: —
Floor Type: Carpet
Dimensions: —
Floor Type: Carpet
Dimensions: —
Floor Type: Carpet
Dimensions: —
Floor Type: —
Full Bathrooms: 4
Bathroom Amenities: Whirlpool
Bathroom in Basement: 1
Rooms: Bedroom 5
Basement Description: Finished
Other Specifics
| 3 | |
| Concrete Perimeter | |
| — | |
| Deck, Porch | |
| Fenced Yard | |
| 75X120 | |
| — | |
| Full | |
| Vaulted/Cathedral Ceilings, Bar-Dry, Hardwood Floors, First Floor Laundry, Walk-In Closet(s), Ceiling - 9 Foot, Ceilings - 9 Foot, Open Floorplan, Some Carpeting, Some Wood Floors | |
| Range, Microwave, Dishwasher, Refrigerator, Disposal | |
| Not in DB | |
| — | |
| — | |
| — | |
| Gas Log |
Tax History
| Year | Property Taxes |
|---|---|
| 2018 | $6,344 |
| 2021 | $7,459 |
| 2024 | $8,088 |
Contact Agent
Nearby Similar Homes
Nearby Sold Comparables
Contact Agent
Listing Provided By
eXp Realty,LLC-Cha

