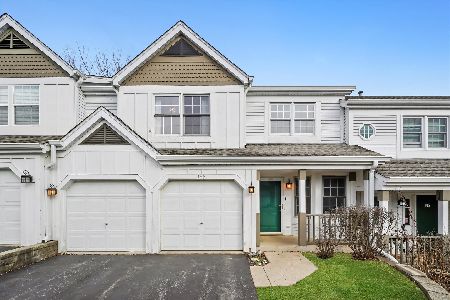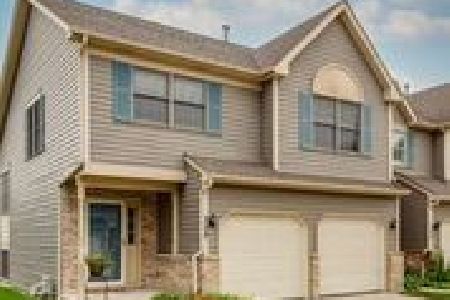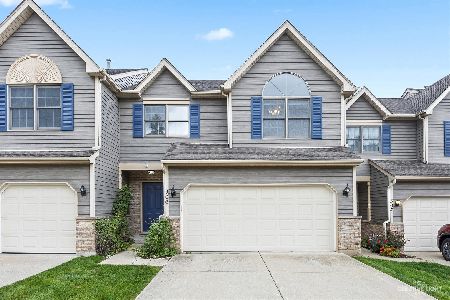402 River Bluff Drive, Carpentersville, Illinois 60110
$220,000
|
Sold
|
|
| Status: | Closed |
| Sqft: | 1,725 |
| Cost/Sqft: | $125 |
| Beds: | 3 |
| Baths: | 2 |
| Year Built: | 1991 |
| Property Taxes: | $4,204 |
| Days On Market: | 1527 |
| Lot Size: | 0,00 |
Description
Location, location, location. This beautifully maintained END UNIT 3 bedroom, 2 full bathroom tri-level townhome is located in sought after River Bluff, only 1 mile from Spring Hill Mall and Prairie trail bike and walking path! Boasting over 1700 sq ft of living space and loads of storage. From your front door or your attached 2 car garage you are greeted in the spacious foyer that has an 8x6 walk in front closet. Go up a few steps into your open floor plan living room, dining, kitchen with vaulted ceilings and access to your private 12x12 deck. All new luxury vinyl tile in the foyer, WIC, loft and main level. Kitchen also offers all new stainless/black appliances. Up a few more steps to the loft, a completely remodeled full bathroom, spacious bedroom #2 (currently used as a home office) and a massive master bedroom with a walk in closet and access to the shared master bath! Heading to the lower level you are greeted by the family room, bedroom #3, a full bath and a laundry room. This home truly has so much to offer. Updates in the last 1-5 years include: furnace, water heater, stainless steel appliances, luxury vinyl tile flooring, upper level bath complete remodel, washer, dryer. This home is the true definition of MOVE IN READY! Make this house, your NEW HOME!
Property Specifics
| Condos/Townhomes | |
| 2 | |
| — | |
| 1991 | |
| Full,English | |
| END UNIT | |
| No | |
| — |
| Kane | |
| River Bluff | |
| 209 / Monthly | |
| Insurance,Exterior Maintenance,Lawn Care,Snow Removal | |
| Public | |
| Public Sewer | |
| 11272702 | |
| 0316430018 |
Property History
| DATE: | EVENT: | PRICE: | SOURCE: |
|---|---|---|---|
| 24 Jan, 2022 | Sold | $220,000 | MRED MLS |
| 27 Nov, 2021 | Under contract | $214,900 | MRED MLS |
| 18 Nov, 2021 | Listed for sale | $214,900 | MRED MLS |

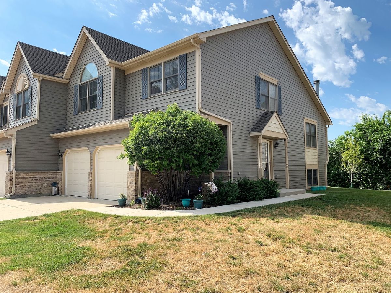
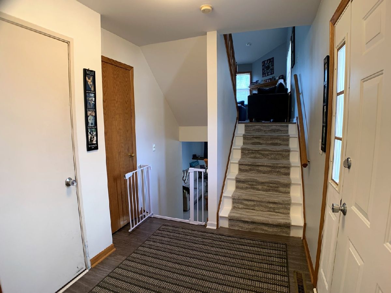
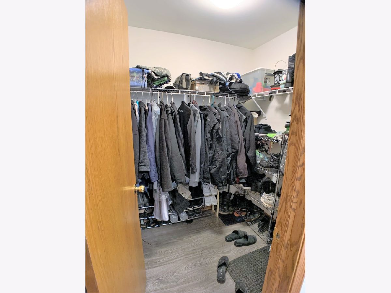
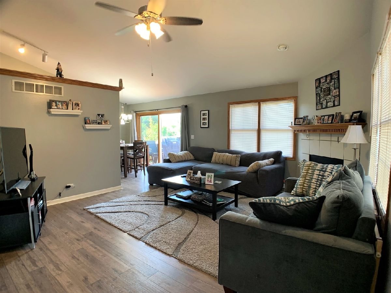
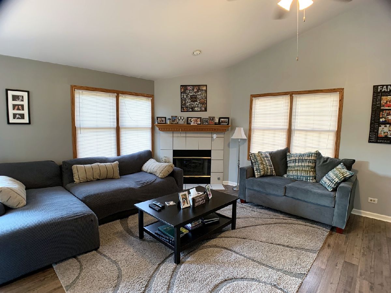
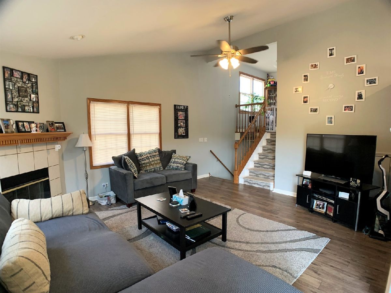
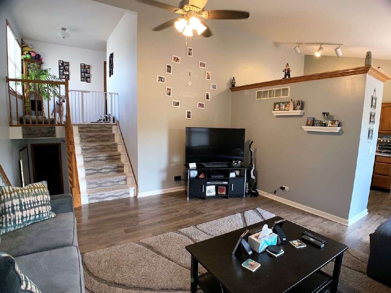
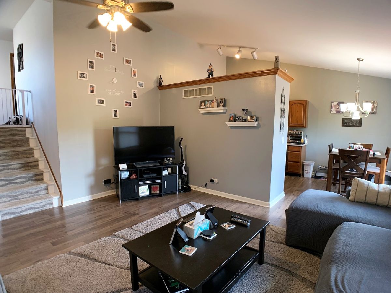
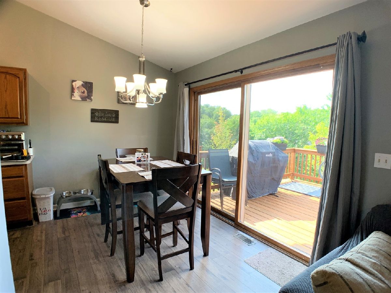
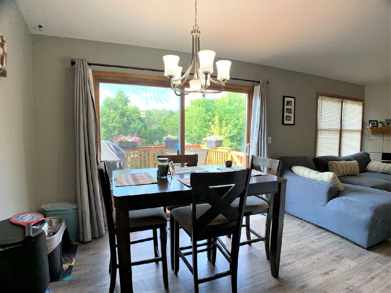
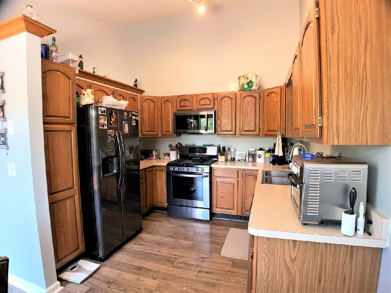
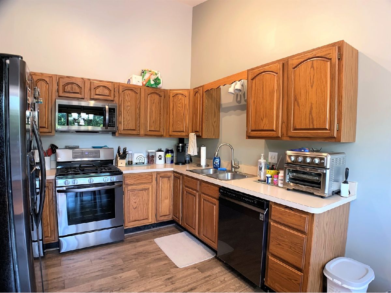
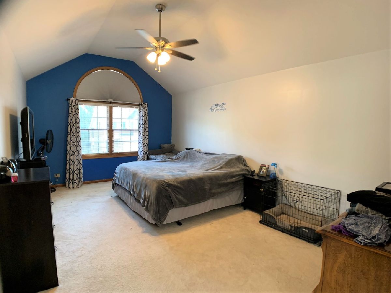
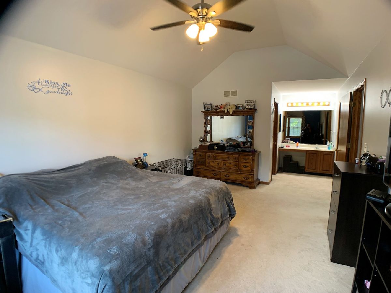
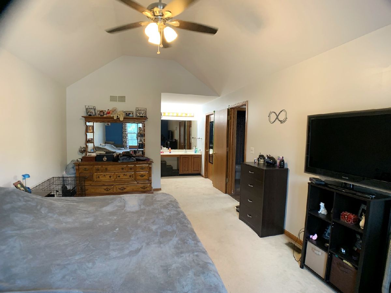
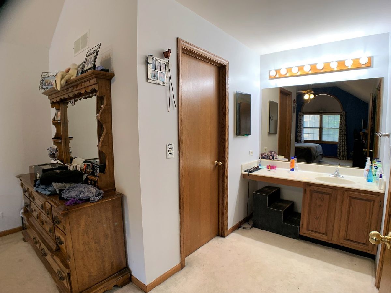
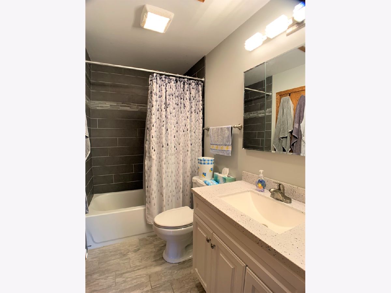
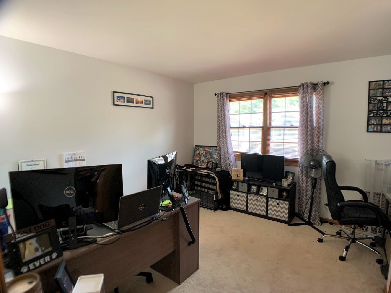
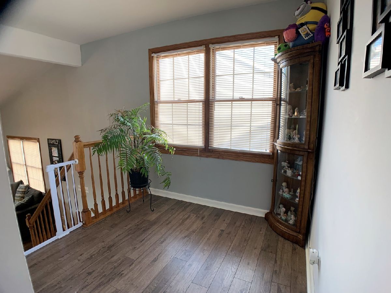
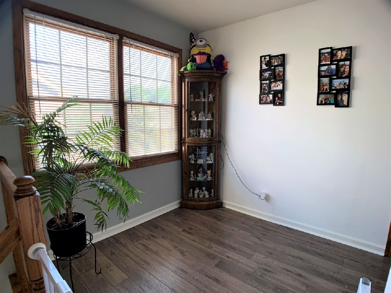
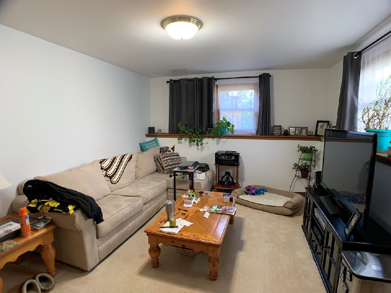
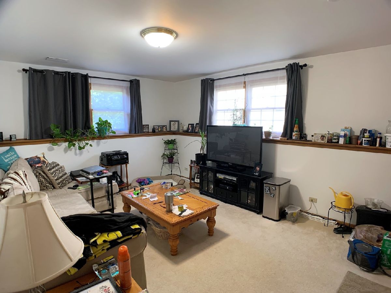
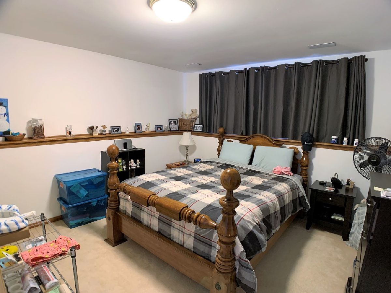
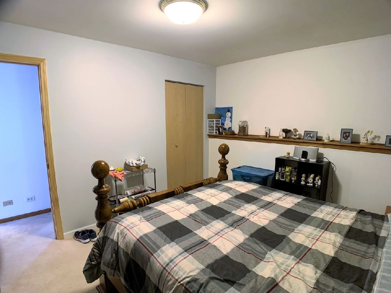
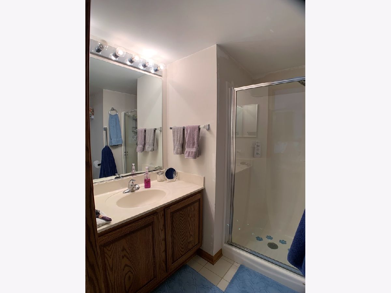
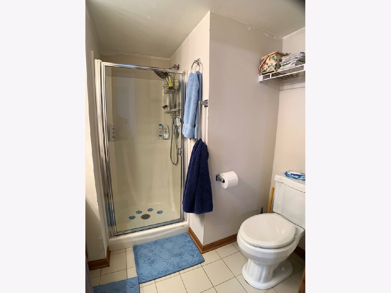
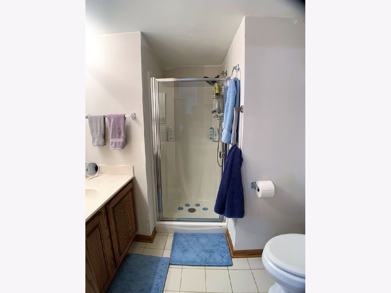
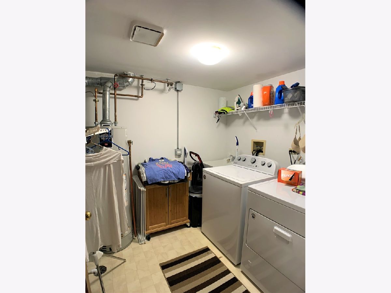
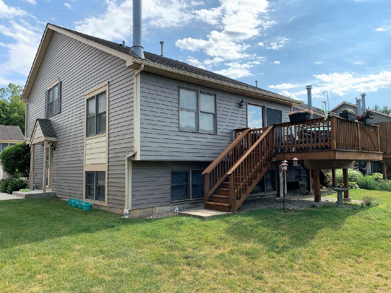
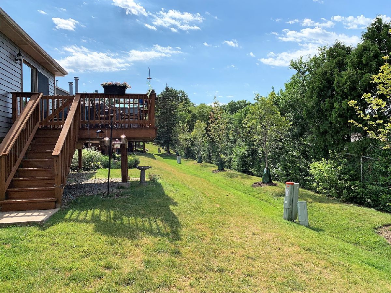
Room Specifics
Total Bedrooms: 3
Bedrooms Above Ground: 3
Bedrooms Below Ground: 0
Dimensions: —
Floor Type: Carpet
Dimensions: —
Floor Type: Carpet
Full Bathrooms: 2
Bathroom Amenities: Double Sink
Bathroom in Basement: 1
Rooms: Family Room,Walk In Closet,Deck,Loft,Foyer,Storage
Basement Description: Finished
Other Specifics
| 2 | |
| Concrete Perimeter | |
| Concrete | |
| Deck | |
| — | |
| COMMON | |
| — | |
| Full | |
| Vaulted/Cathedral Ceilings, Walk-In Closet(s) | |
| Range, Microwave, Dishwasher, Refrigerator, Washer, Dryer, Disposal, Stainless Steel Appliance(s) | |
| Not in DB | |
| — | |
| — | |
| — | |
| — |
Tax History
| Year | Property Taxes |
|---|---|
| 2022 | $4,204 |
Contact Agent
Nearby Sold Comparables
Contact Agent
Listing Provided By
Century 21 Affiliated

