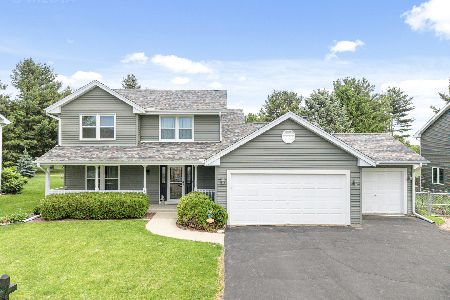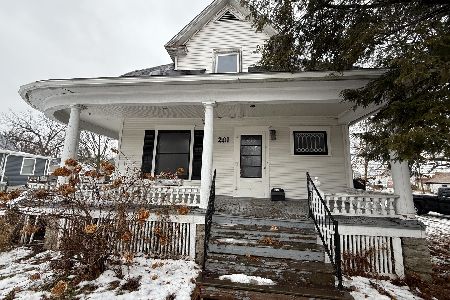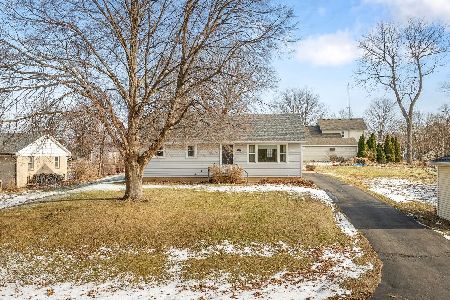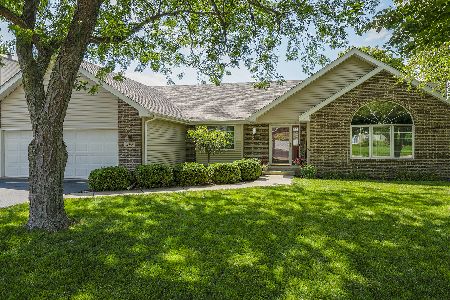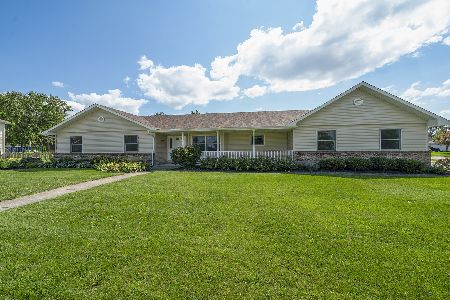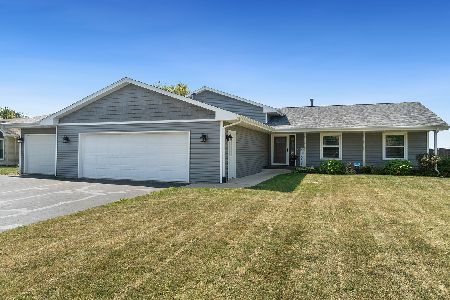402 Shelden Drive, Winnebago, Illinois 61088
$210,000
|
Sold
|
|
| Status: | Closed |
| Sqft: | 1,639 |
| Cost/Sqft: | $122 |
| Beds: | 3 |
| Baths: | 2 |
| Year Built: | 1994 |
| Property Taxes: | $4,963 |
| Days On Market: | 1416 |
| Lot Size: | 0,26 |
Description
Great location in the town of Winnebago. Ranch style with attached garage and partially finished basement. 2 tiered deck.Invisible underground pet fence! Covered front porch. Choice Home Warranty included. Newer roof-only a few years old. Newer furnace. Kitchen and dinette have newer wood/laminate flooring. Great floor plan! Vaulted living room ceiling. Fireplace in living room. All bedrooms on the main floor. Primary bedroom has private bath with huge walk in closet, double sink vanity and walk-in bathtub. Partially finished basement.
Property Specifics
| Single Family | |
| — | |
| — | |
| 1994 | |
| — | |
| — | |
| No | |
| 0.26 |
| Winnebago | |
| — | |
| — / Not Applicable | |
| — | |
| — | |
| — | |
| 11340285 | |
| 1408255013 |
Nearby Schools
| NAME: | DISTRICT: | DISTANCE: | |
|---|---|---|---|
|
Middle School
Winnebago Middle School |
323 | Not in DB | |
|
High School
Winnebago High School |
323 | Not in DB | |
Property History
| DATE: | EVENT: | PRICE: | SOURCE: |
|---|---|---|---|
| 8 Apr, 2022 | Sold | $210,000 | MRED MLS |
| 8 Mar, 2022 | Under contract | $199,900 | MRED MLS |
| 5 Mar, 2022 | Listed for sale | $199,900 | MRED MLS |
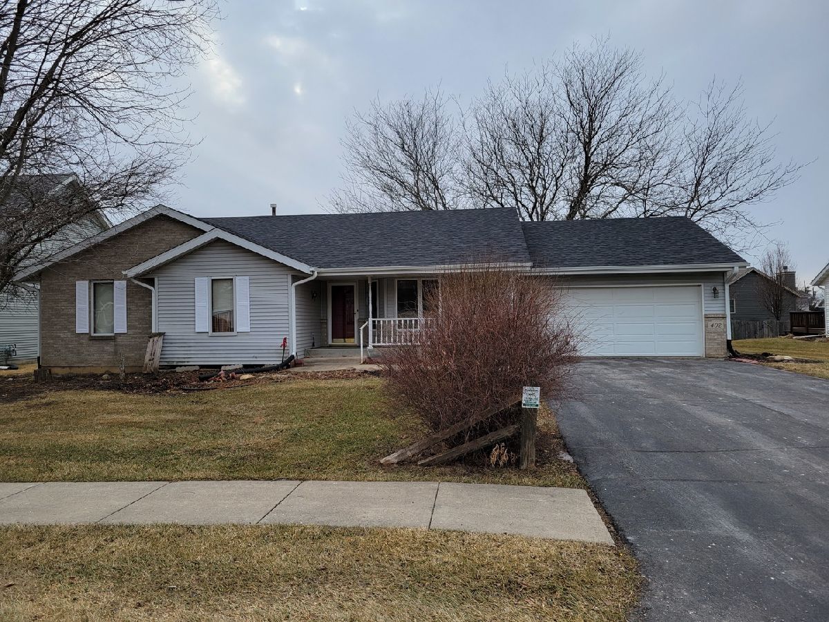
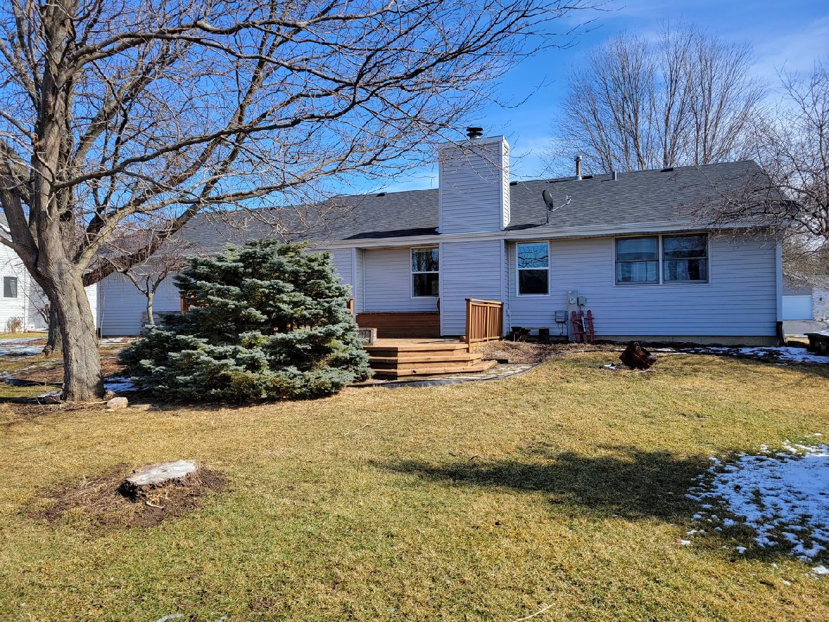
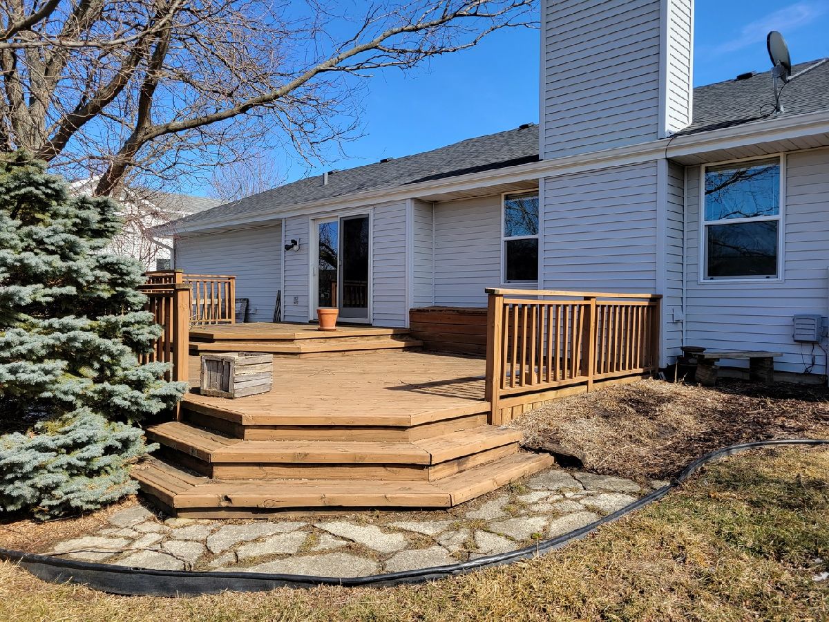
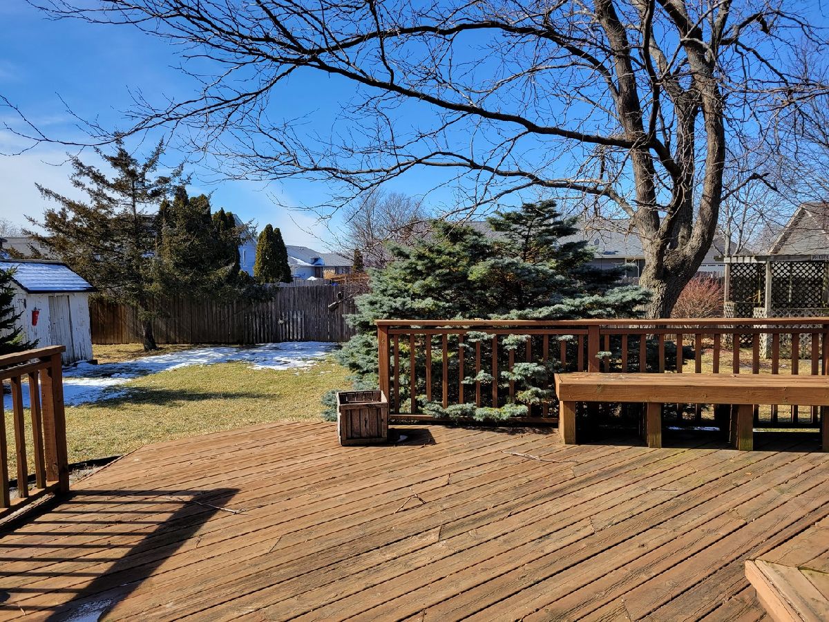
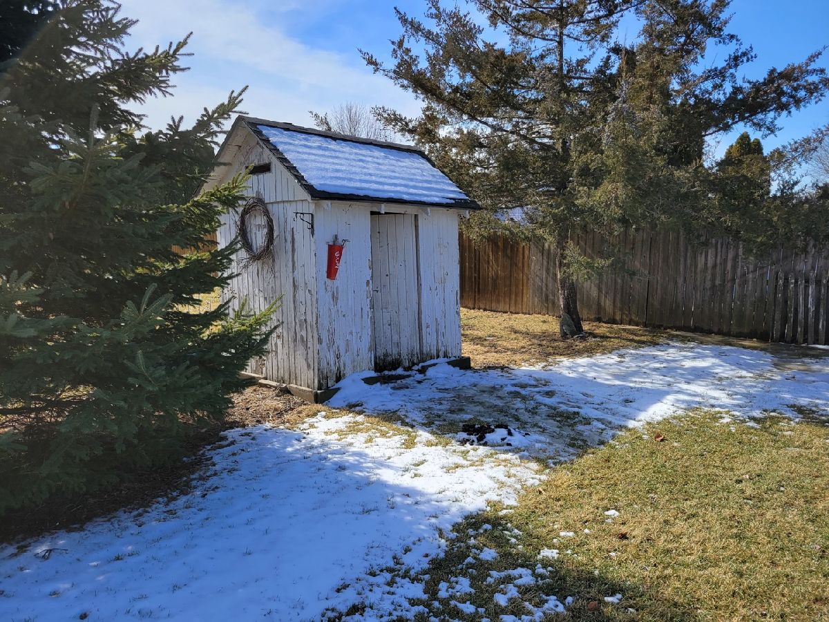
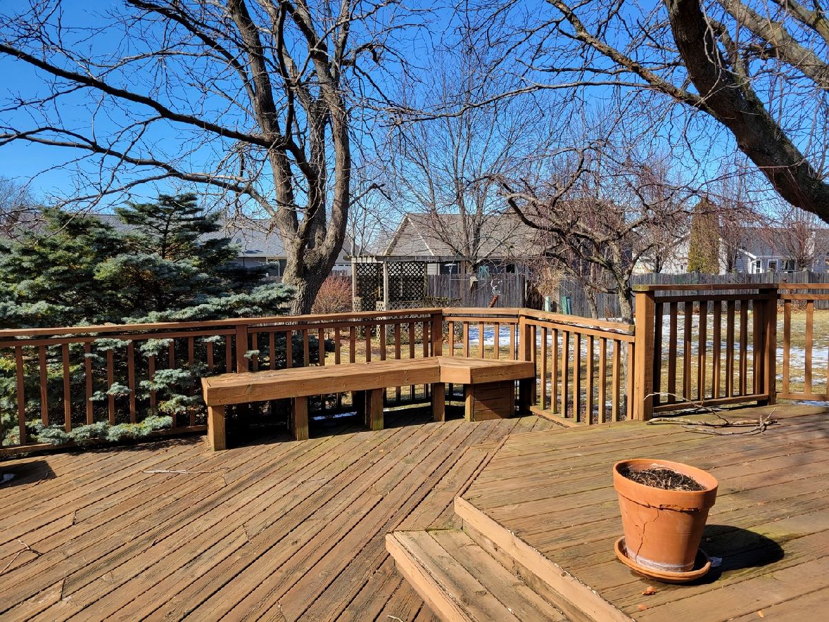
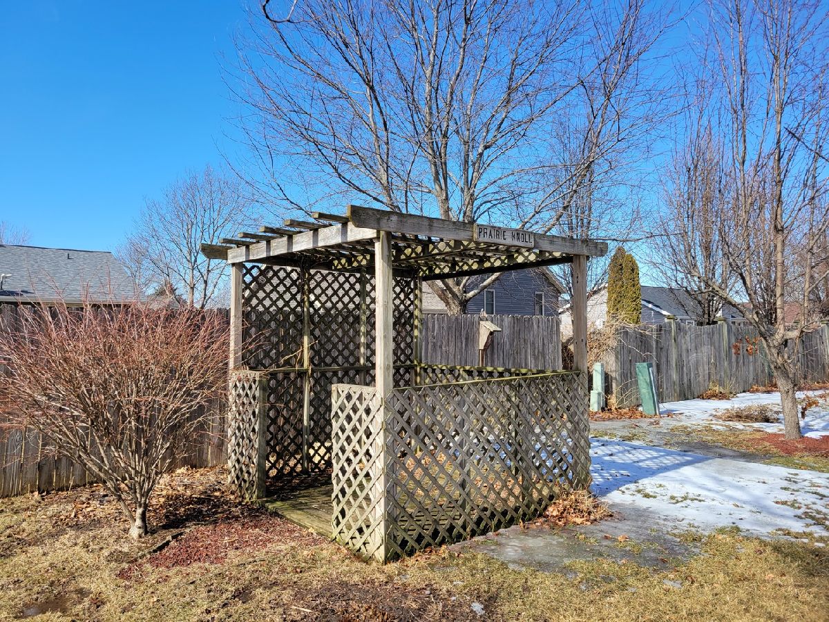
Room Specifics
Total Bedrooms: 3
Bedrooms Above Ground: 3
Bedrooms Below Ground: 0
Dimensions: —
Floor Type: —
Dimensions: —
Floor Type: —
Full Bathrooms: 2
Bathroom Amenities: —
Bathroom in Basement: 0
Rooms: —
Basement Description: Partially Finished
Other Specifics
| 2.5 | |
| — | |
| Asphalt | |
| — | |
| — | |
| 85X135X85X135 | |
| — | |
| — | |
| — | |
| — | |
| Not in DB | |
| — | |
| — | |
| — | |
| — |
Tax History
| Year | Property Taxes |
|---|---|
| 2022 | $4,963 |
Contact Agent
Nearby Similar Homes
Nearby Sold Comparables
Contact Agent
Listing Provided By
Keller Williams Realty Signature

