402 Stevens Court, Grayslake, Illinois 60030
$200,850
|
Sold
|
|
| Status: | Closed |
| Sqft: | 2,000 |
| Cost/Sqft: | $98 |
| Beds: | 3 |
| Baths: | 3 |
| Year Built: | 1996 |
| Property Taxes: | $7,426 |
| Days On Market: | 1945 |
| Lot Size: | 0,00 |
Description
View our virtual 3D tour! HIGHLY UPDATED END UNIT TOWNHOME WITH HUGE SIDE LOT ON A CUL-DE-SAC! Crystal Square is located in the excellent Woodland School District. 3 level townhome with lots of space for you to enjoy in this 2000 sq ft home. Open living / dining / kitchen on the main level with guest bathroom and new hardwood flooring (2018). Beautiful woodwork detailing on the living & dining room walls. Enjoy one of two outdoor spaces. Sit out and grill on your balcony off of the main level. Or, walk out of your family room on the lower level through sliding glass doors and entertain on your patio and lusciously landscaped back and side yard -- which can be fully fenced in! Spacious eat-in kitchen with pantry and built-in buffet counter. Granite countertops (2018), Crisp, white kitchen cabinets (2018), and stainless steel appliances (2018). Spaciously sized 3 bedrooms with vaulted ceilings and newer carpet (2018) on the 2nd level. Primary suite with walk-in closet and a private bathroom with dual sinks and skylight. Newer light fixtures (2018). 2 car garage and guest parking. NO HOA DUES! New washer/dryer (2019), Newly installed sump pump (2020), Roof (2016), and Furance (2016). Walk to Canterbury or Prairie Towne Park. Less than 2 miles to the Milwaukee District/North Line and North Central Service Metra stations (easy to get downtown Chicago or to Ohare Airport). 10-minute walk to Northwestern Medicine. Close proximity to downtown Grayslake dining and shopping! Pet friendly! FHA AND VA LOANS OK!
Property Specifics
| Condos/Townhomes | |
| 2 | |
| — | |
| 1996 | |
| Full,Walkout | |
| — | |
| No | |
| — |
| Lake | |
| — | |
| 0 / Not Applicable | |
| None | |
| Public | |
| Public Sewer | |
| 10799020 | |
| 06361100010000 |
Nearby Schools
| NAME: | DISTRICT: | DISTANCE: | |
|---|---|---|---|
|
Grade School
Woodland Elementary School |
50 | — | |
|
Middle School
Woodland Jr High School |
50 | Not in DB | |
|
High School
Grayslake Central High School |
127 | Not in DB | |
Property History
| DATE: | EVENT: | PRICE: | SOURCE: |
|---|---|---|---|
| 8 Mar, 2019 | Sold | $182,500 | MRED MLS |
| 19 Jan, 2019 | Under contract | $189,900 | MRED MLS |
| — | Last price change | $196,000 | MRED MLS |
| 5 Nov, 2018 | Listed for sale | $196,000 | MRED MLS |
| 11 Sep, 2020 | Sold | $200,850 | MRED MLS |
| 31 Jul, 2020 | Under contract | $195,000 | MRED MLS |
| 29 Jul, 2020 | Listed for sale | $195,000 | MRED MLS |
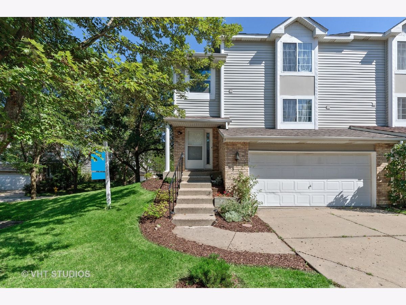
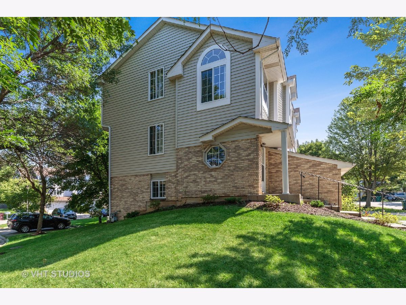
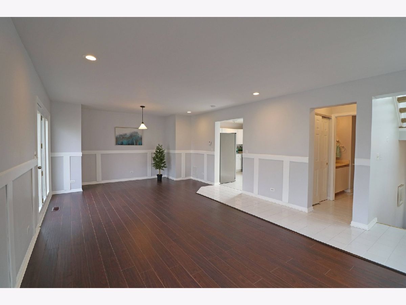
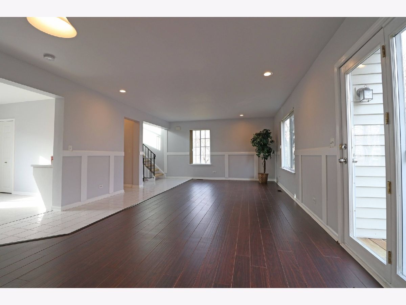
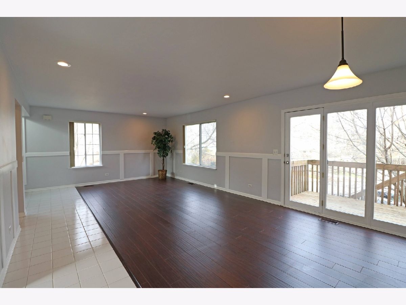
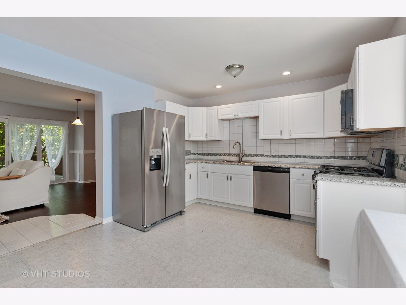
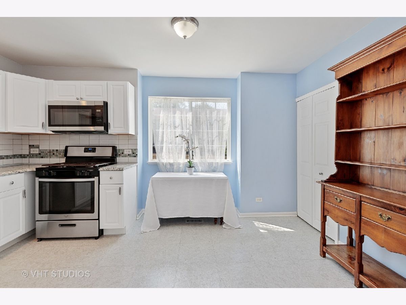
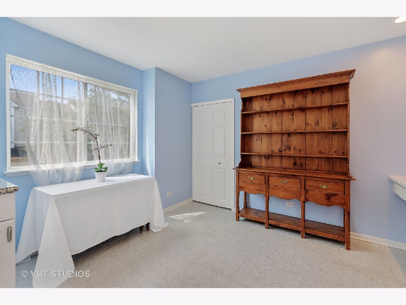
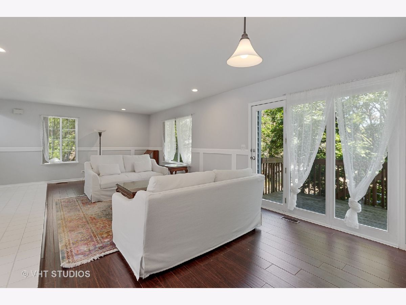
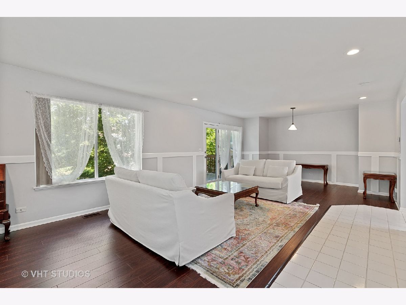
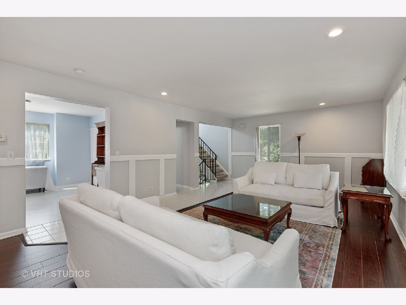
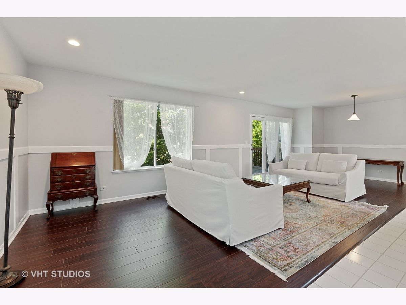
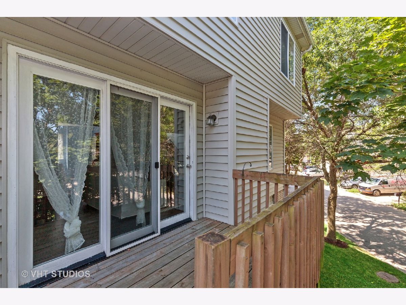
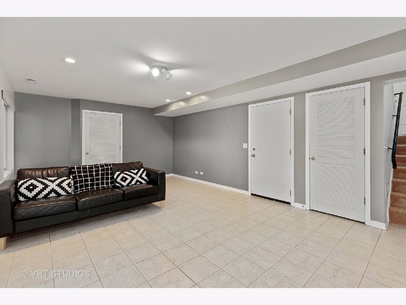
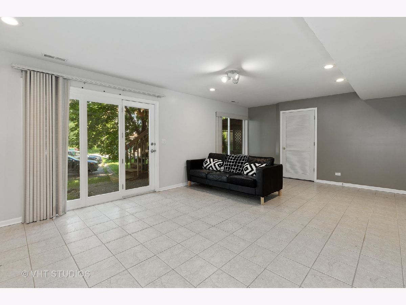
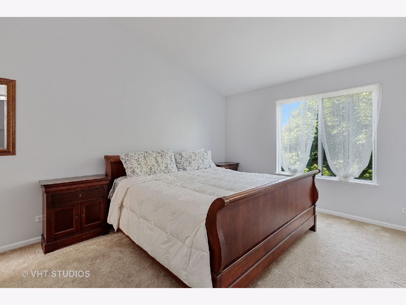
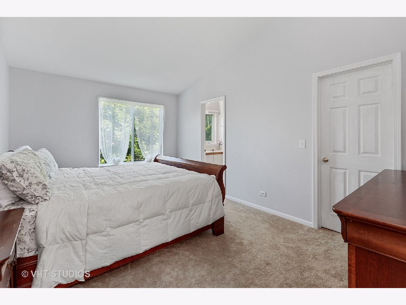
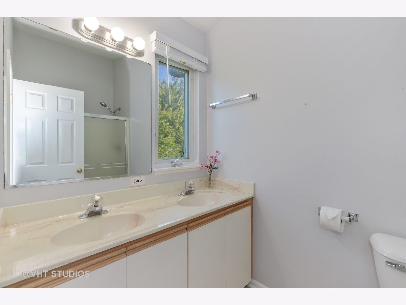
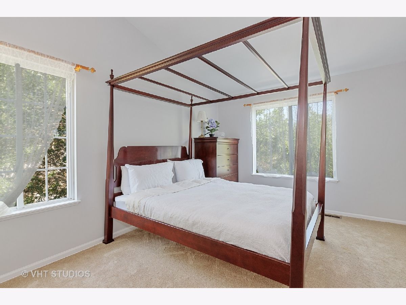
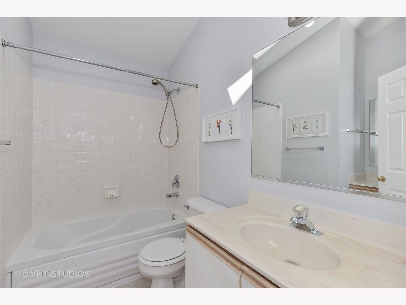
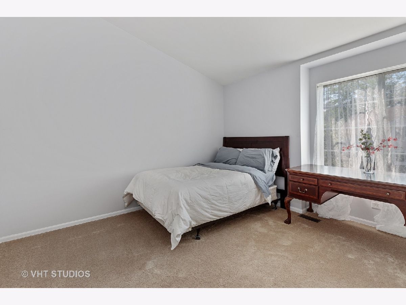
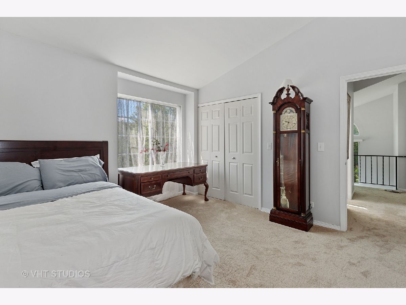
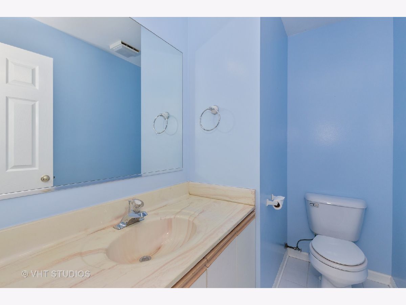
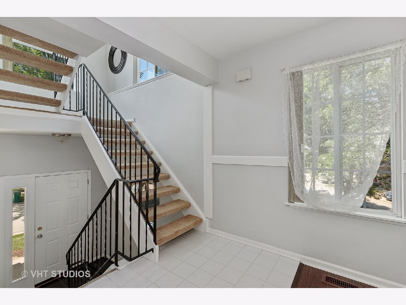
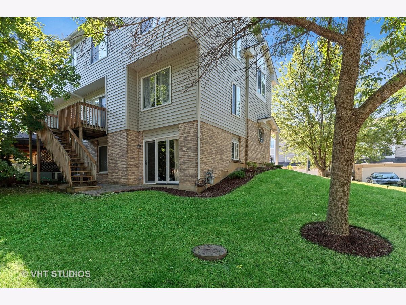
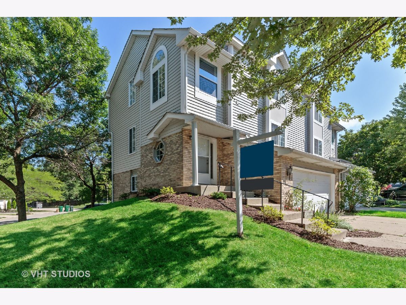
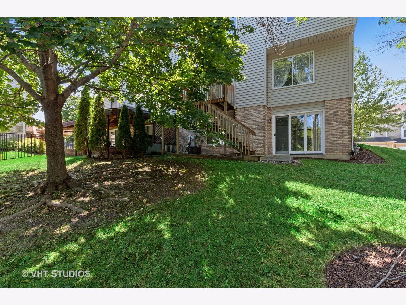
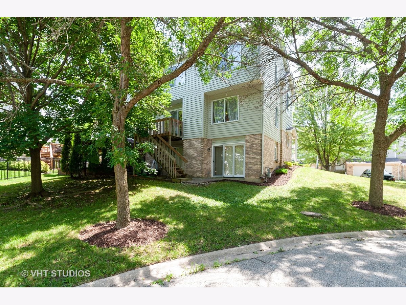
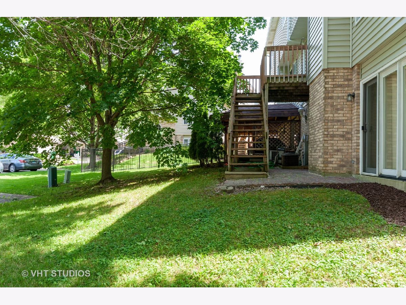
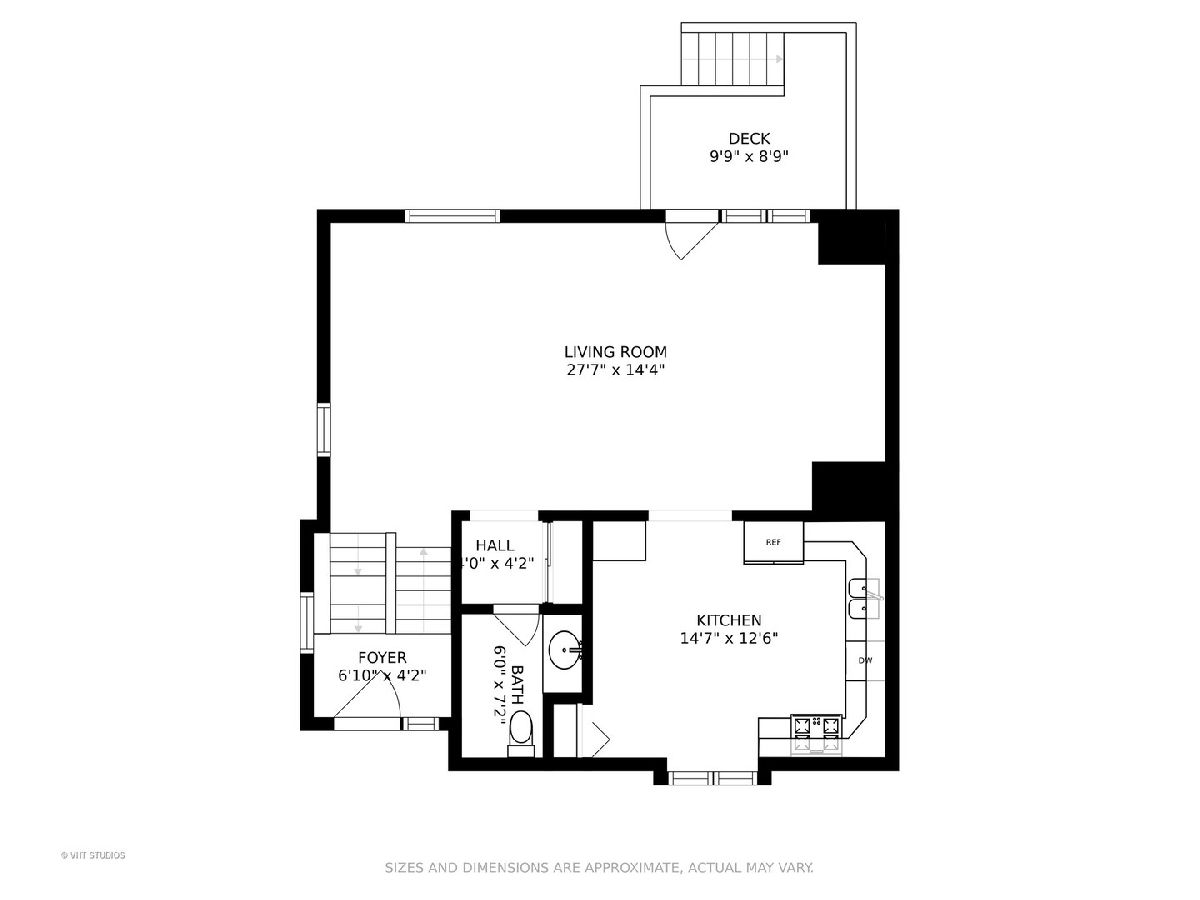
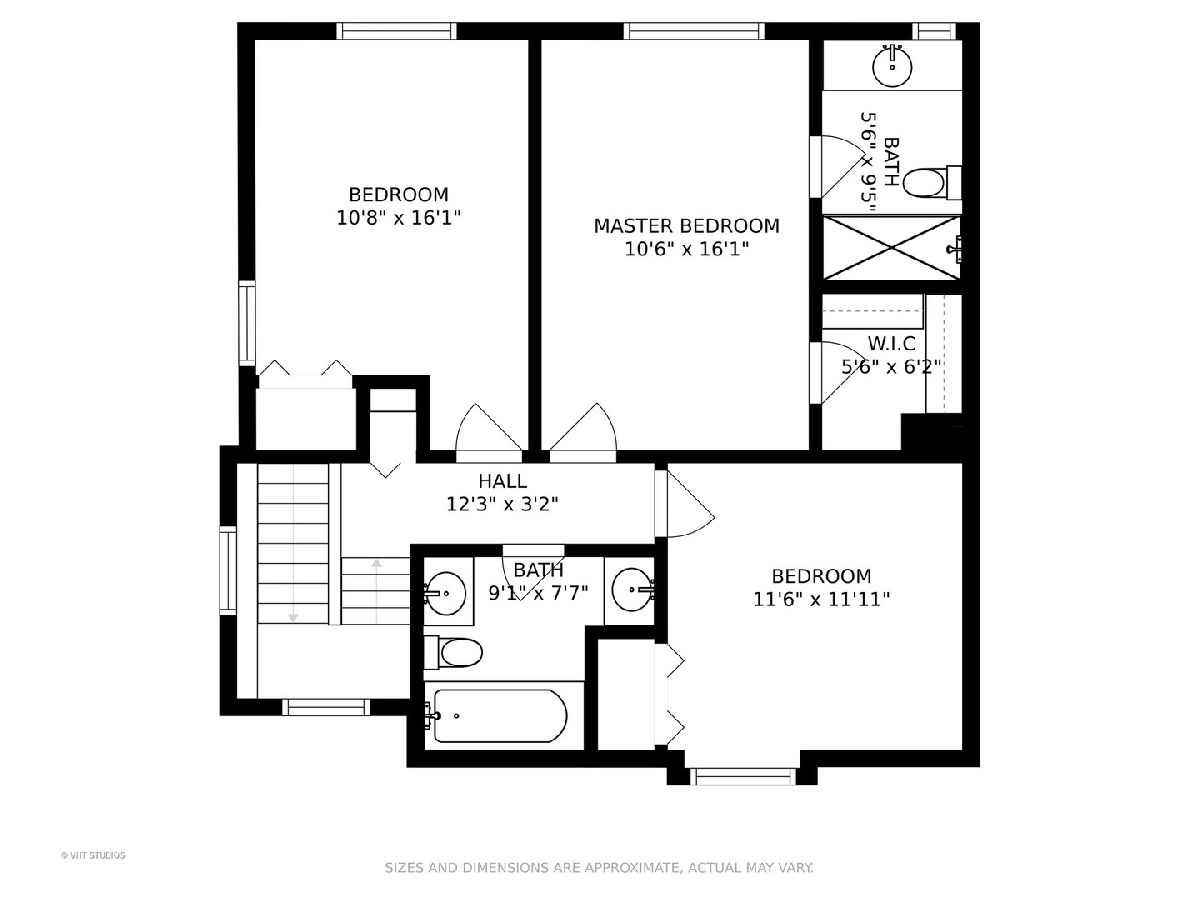
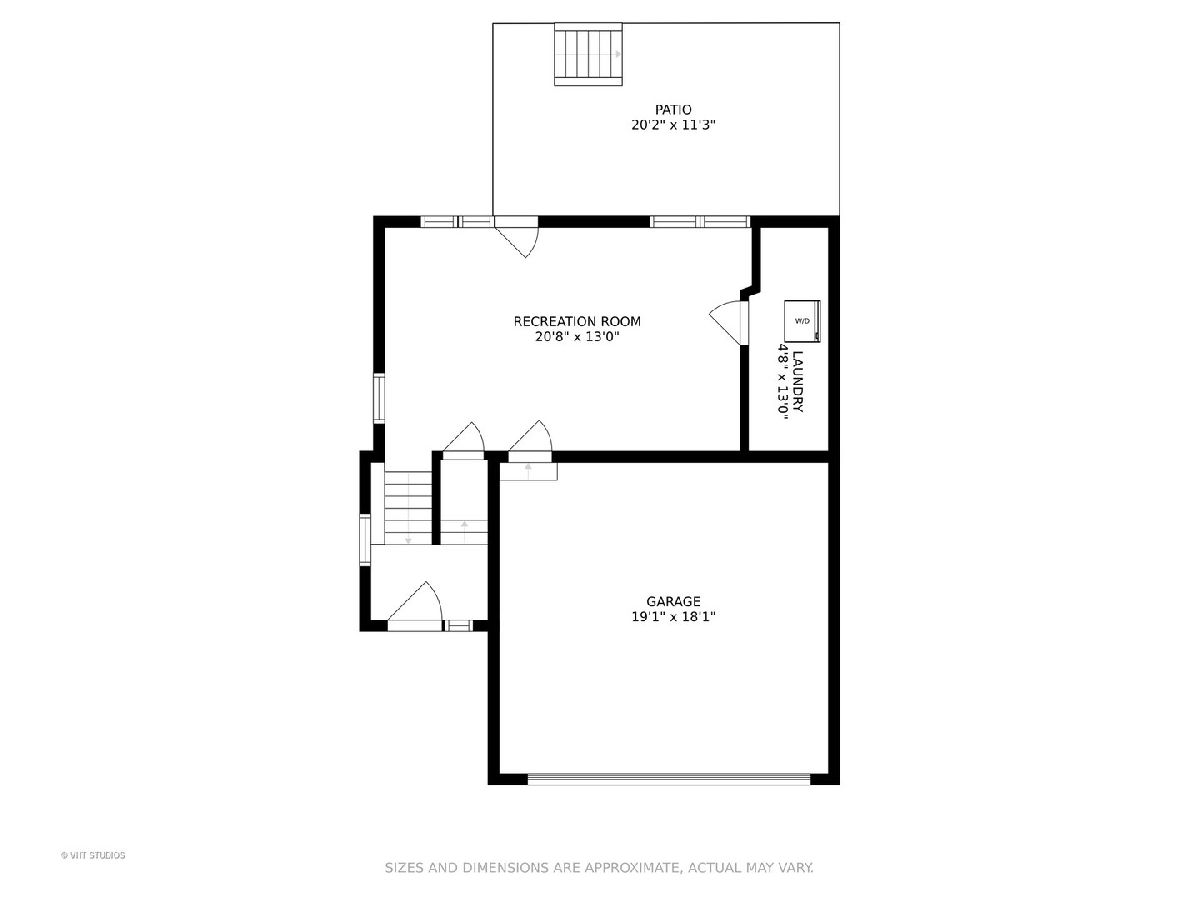
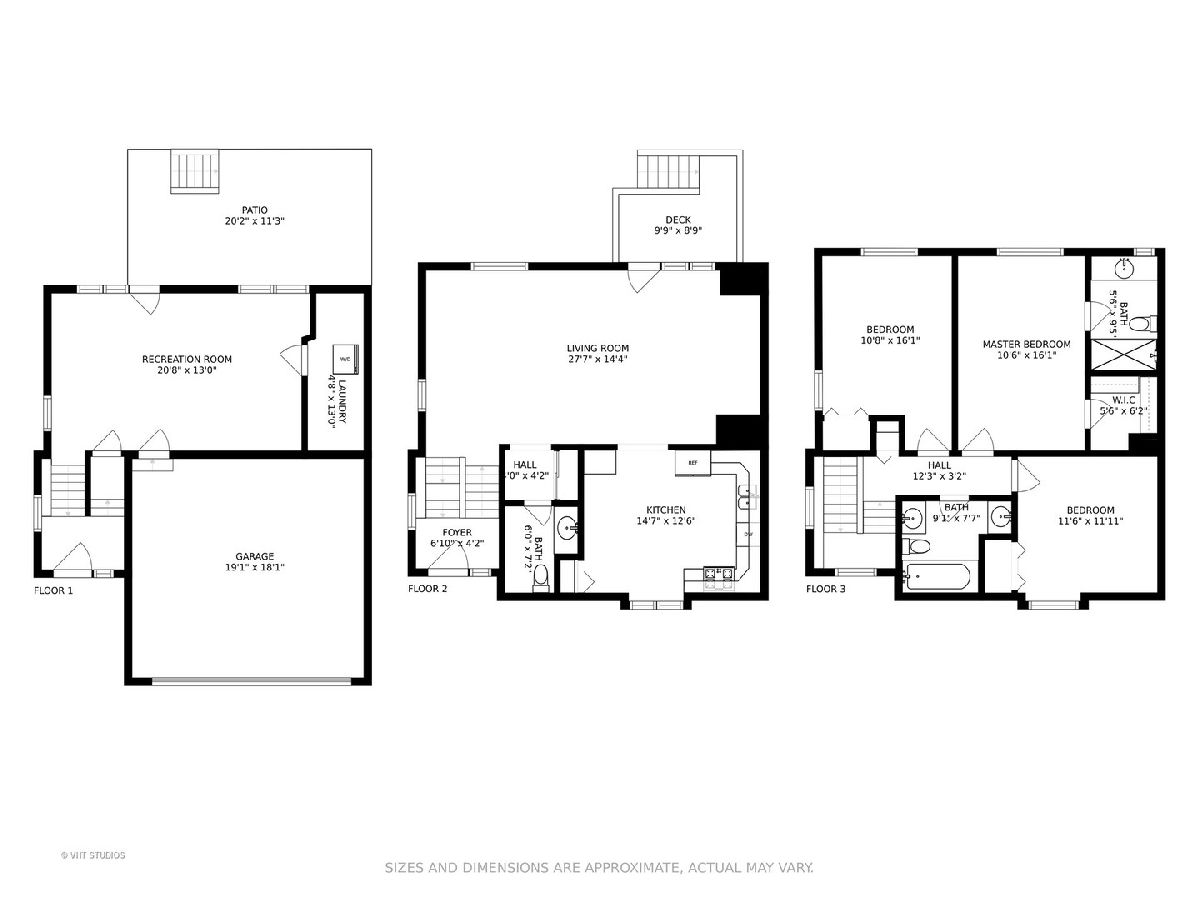
Room Specifics
Total Bedrooms: 3
Bedrooms Above Ground: 3
Bedrooms Below Ground: 0
Dimensions: —
Floor Type: Carpet
Dimensions: —
Floor Type: Carpet
Full Bathrooms: 3
Bathroom Amenities: Double Sink
Bathroom in Basement: 0
Rooms: Foyer,Deck
Basement Description: Finished,Exterior Access
Other Specifics
| 2 | |
| Concrete Perimeter | |
| — | |
| Deck, Patio, Porch, Storms/Screens, End Unit | |
| Corner Lot,Cul-De-Sac,Landscaped | |
| 1524 | |
| — | |
| Full | |
| Vaulted/Cathedral Ceilings, Skylight(s), Hardwood Floors, Laundry Hook-Up in Unit | |
| Range, Microwave, Dishwasher, Refrigerator, Washer, Dryer, Disposal, Stainless Steel Appliance(s) | |
| Not in DB | |
| — | |
| — | |
| Park | |
| — |
Tax History
| Year | Property Taxes |
|---|---|
| 2019 | $7,852 |
| 2020 | $7,426 |
Contact Agent
Nearby Similar Homes
Nearby Sold Comparables
Contact Agent
Listing Provided By
Dream Town Realty






