402 Wildberry Drive, Normal, Illinois 61761
$200,000
|
Sold
|
|
| Status: | Closed |
| Sqft: | 2,134 |
| Cost/Sqft: | $96 |
| Beds: | 4 |
| Baths: | 3 |
| Year Built: | 1996 |
| Property Taxes: | $5,364 |
| Days On Market: | 2096 |
| Lot Size: | 0,00 |
Description
You will love this home...and the great backyard oasis:) 402 Wildberry in Normal IL has been meticulously maintained! New roof was installed in 2019! New kitchen counters and backsplash were added in 2018. New stove was installed in 2018. The furnace and AC are the trusted Trane brand. New in 2017 and have been regularly maintained. This home features 4 nice size bedrooms upstairs. 2 full baths upstairs. The master suite is huge...and the master bath is large as well. Features soaker tub, separate shower, double vanity sinks, linen closet..so much space. This home is close to shopping, parks, constitution trail, Prairieland Elementary. Great location...that you can call home!
Property Specifics
| Single Family | |
| — | |
| Traditional | |
| 1996 | |
| Full | |
| — | |
| No | |
| — |
| Mc Lean | |
| Pheasant Ridge | |
| — / Not Applicable | |
| None | |
| Public | |
| Public Sewer | |
| 10699775 | |
| 1415353004 |
Nearby Schools
| NAME: | DISTRICT: | DISTANCE: | |
|---|---|---|---|
|
Grade School
Prairieland Elementary |
5 | — | |
|
Middle School
Parkside Jr High |
5 | Not in DB | |
|
High School
Normal Community West High Schoo |
5 | Not in DB | |
Property History
| DATE: | EVENT: | PRICE: | SOURCE: |
|---|---|---|---|
| 27 Jul, 2016 | Sold | $188,000 | MRED MLS |
| 16 Jun, 2016 | Under contract | $192,000 | MRED MLS |
| 14 May, 2016 | Listed for sale | $196,900 | MRED MLS |
| 23 Feb, 2018 | Sold | $197,500 | MRED MLS |
| 17 Jan, 2018 | Under contract | $199,900 | MRED MLS |
| 12 Dec, 2017 | Listed for sale | $199,900 | MRED MLS |
| 26 Jun, 2020 | Sold | $200,000 | MRED MLS |
| 18 May, 2020 | Under contract | $205,000 | MRED MLS |
| 27 Apr, 2020 | Listed for sale | $205,000 | MRED MLS |
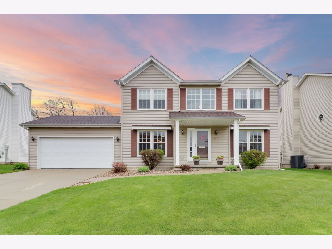
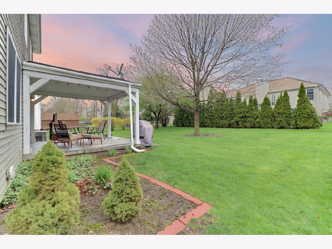
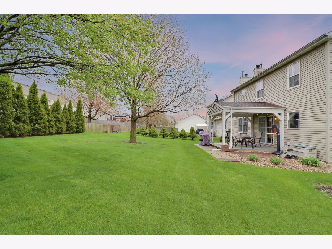
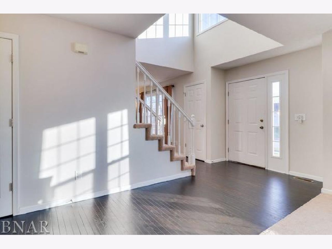
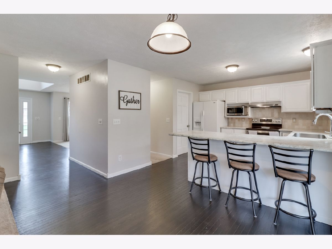
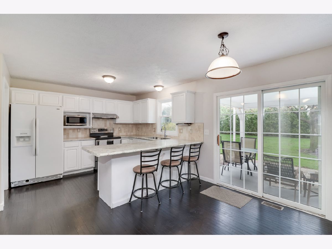
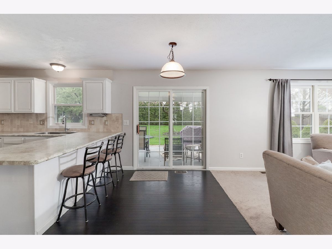
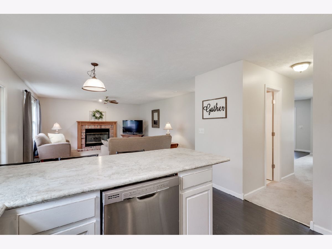
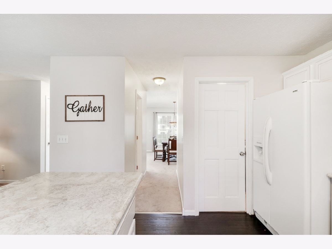
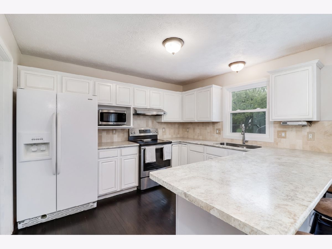
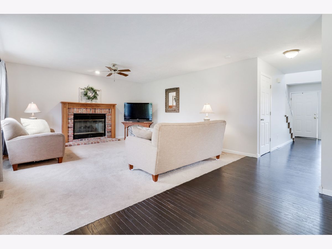
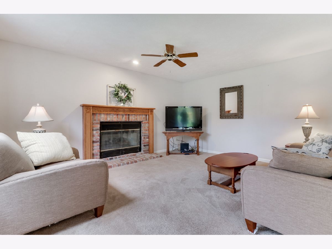
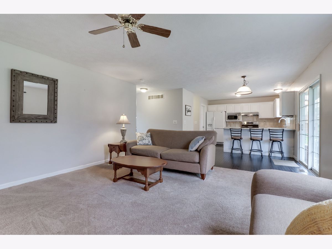
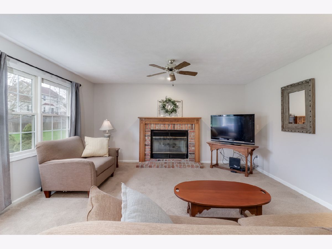
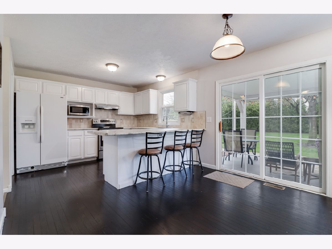
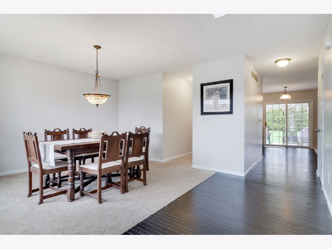
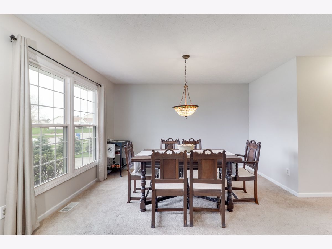
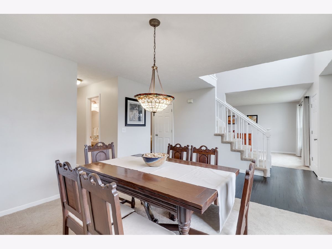
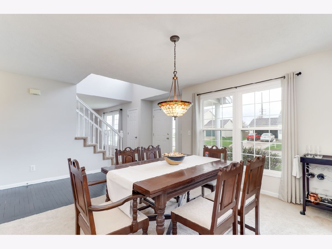
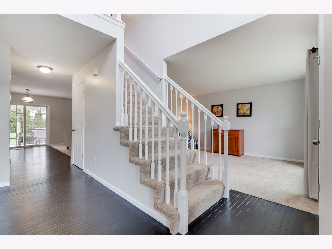
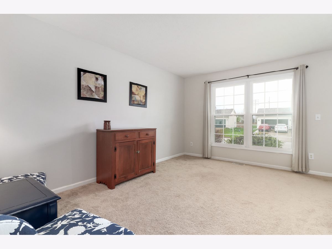
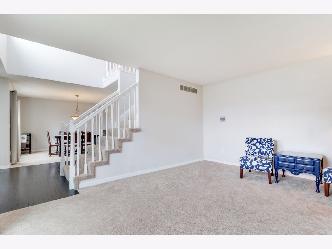
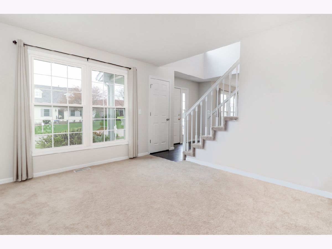
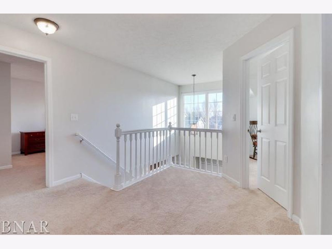
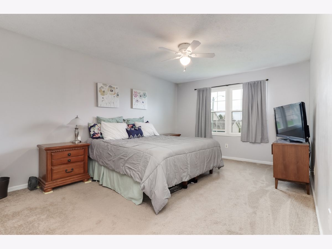
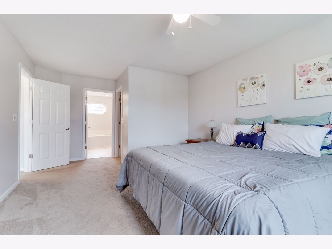
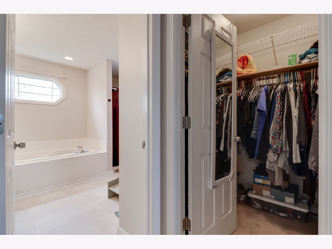
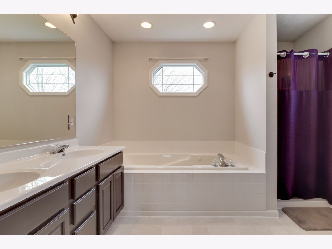
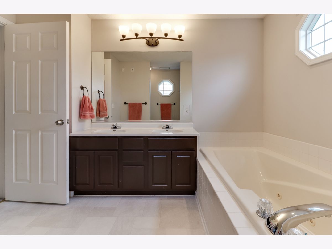
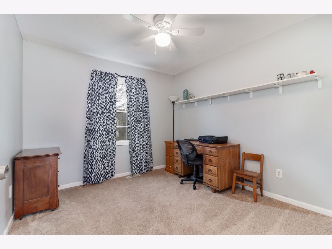
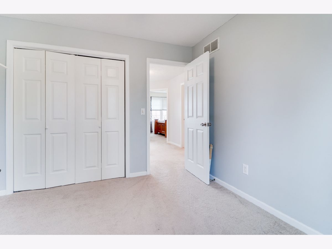
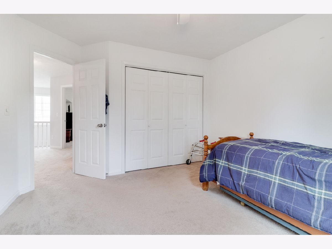
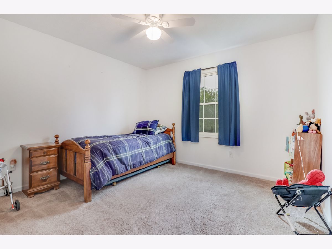
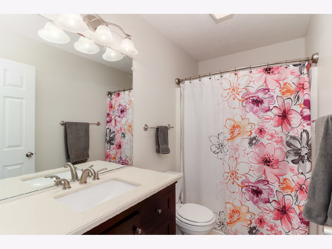
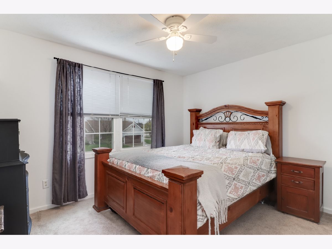
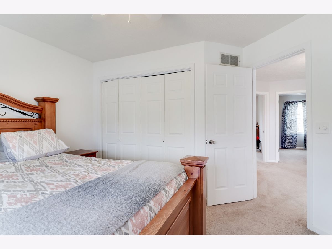
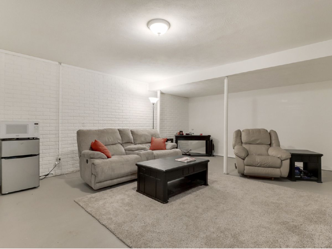
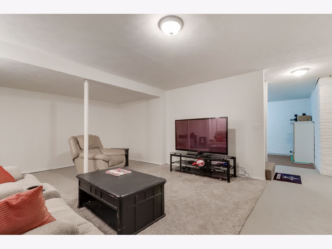
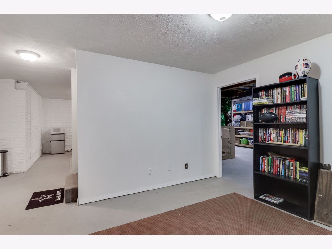
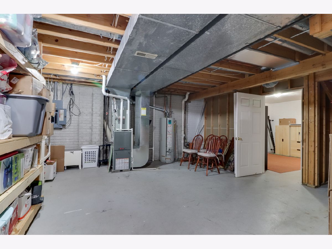
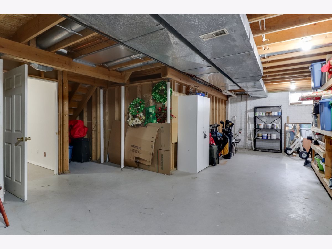
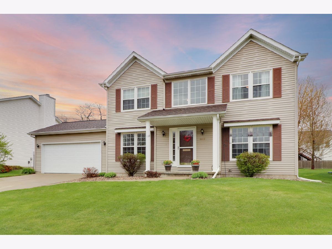
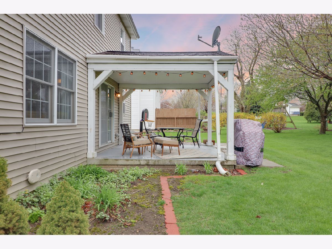
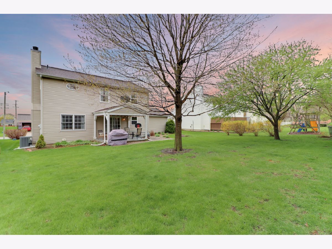
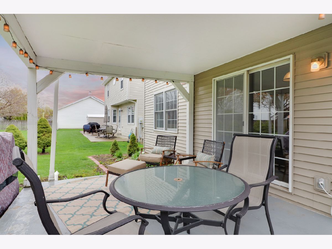
Room Specifics
Total Bedrooms: 4
Bedrooms Above Ground: 4
Bedrooms Below Ground: 0
Dimensions: —
Floor Type: Carpet
Dimensions: —
Floor Type: Carpet
Dimensions: —
Floor Type: Carpet
Full Bathrooms: 3
Bathroom Amenities: Garden Tub
Bathroom in Basement: 0
Rooms: Family Room,Other Room
Basement Description: Partially Finished
Other Specifics
| 2 | |
| — | |
| — | |
| Patio | |
| Landscaped,Mature Trees | |
| 68 X 115 | |
| — | |
| Full | |
| Walk-In Closet(s) | |
| — | |
| Not in DB | |
| — | |
| — | |
| — | |
| Attached Fireplace Doors/Screen, Gas Log |
Tax History
| Year | Property Taxes |
|---|---|
| 2016 | $4,966 |
| 2018 | $5,117 |
| 2020 | $5,364 |
Contact Agent
Nearby Similar Homes
Nearby Sold Comparables
Contact Agent
Listing Provided By
Berkshire Hathaway Central Illinois Realtors









