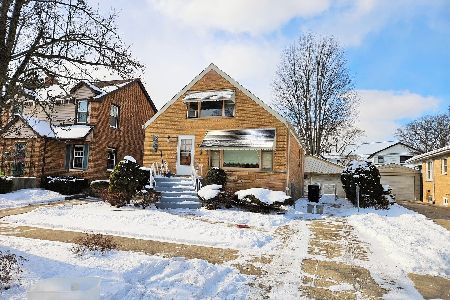402 Wisner Street, Park Ridge, Illinois 60068
$885,000
|
Sold
|
|
| Status: | Closed |
| Sqft: | 2,510 |
| Cost/Sqft: | $349 |
| Beds: | 3 |
| Baths: | 3 |
| Year Built: | 1925 |
| Property Taxes: | $14,904 |
| Days On Market: | 606 |
| Lot Size: | 0,00 |
Description
Welcome to this stately Colonial home nestled in the Country Club area of Park Ridge, noted for its exceptional curb appeal. Ideally located within walking distance to everything Uptown has to offer, including Whole Foods, Metra Station, restaurants, shops, and schools, this home offers both convenience and charm. Expanded and completely renovated in 2016, the residence seamlessly blends modern amenities with the timeless character of a Colonial home. The inviting foyer leads to a cozy living room with a fireplace, flowing effortlessly into a stunning kitchen equipped with a large island, ample counter space, and a breakfast room that overlooks the backyard. The main floor also includes a separate dining room, a powder room, an office/den, and a mudroom. Upstairs, the home features three bedrooms, including a primary suite with a walk-in closet, a luxurious bathroom with a separate tub and shower, and convenient second-floor laundry. Two additional bedrooms and a full bathroom complete this level. The backyard is an oasis of tranquility, boasting a two-tiered deck, an outdoor firepit, a detached two-car garage, and expansive yard space. Coupled with its striking curb appeal and prime location, this home is move-in ready and waiting for you. Some improvements they made include: upgraded 1-inch copper water service, plumbing, electrical, new HVAC, spray foam insulation, etc. - the full improvement list is included in additional documents.
Property Specifics
| Single Family | |
| — | |
| — | |
| 1925 | |
| — | |
| — | |
| No | |
| — |
| Cook | |
| — | |
| — / Not Applicable | |
| — | |
| — | |
| — | |
| 12075386 | |
| 09253080240000 |
Nearby Schools
| NAME: | DISTRICT: | DISTANCE: | |
|---|---|---|---|
|
Grade School
Eugene Field Elementary School |
64 | — | |
|
Middle School
Emerson Middle School |
64 | Not in DB | |
|
High School
Maine South High School |
207 | Not in DB | |
Property History
| DATE: | EVENT: | PRICE: | SOURCE: |
|---|---|---|---|
| 10 Aug, 2015 | Sold | $524,900 | MRED MLS |
| 25 May, 2015 | Under contract | $524,900 | MRED MLS |
| 23 May, 2015 | Listed for sale | $524,900 | MRED MLS |
| 15 Jul, 2024 | Sold | $885,000 | MRED MLS |
| 11 Jun, 2024 | Under contract | $875,000 | MRED MLS |
| 5 Jun, 2024 | Listed for sale | $875,000 | MRED MLS |
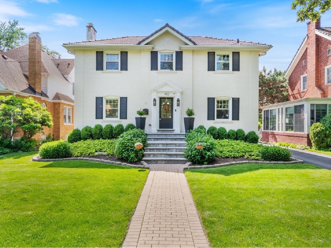
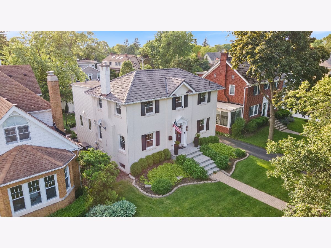
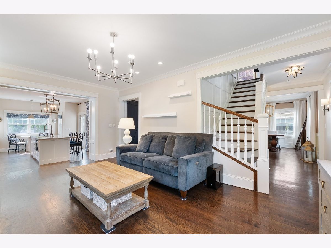
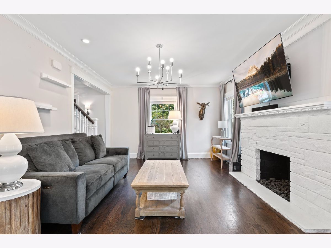
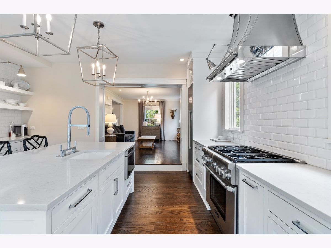
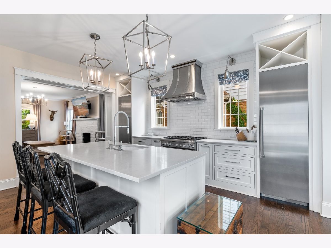
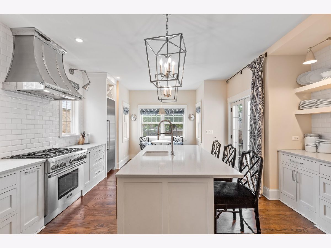
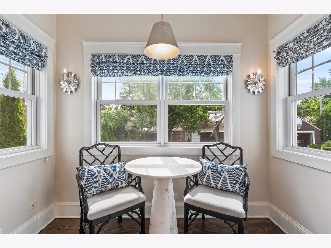
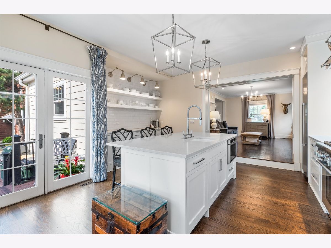
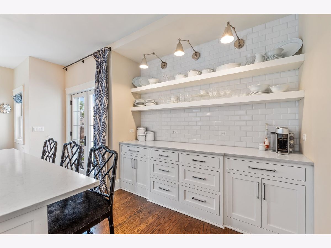
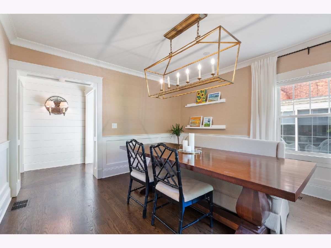
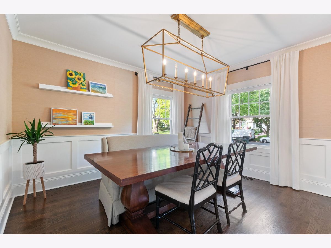
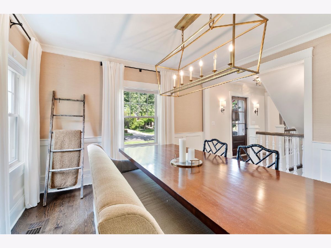
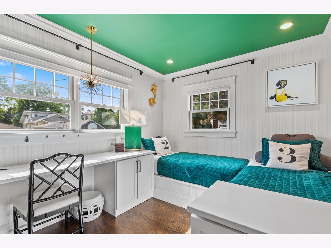
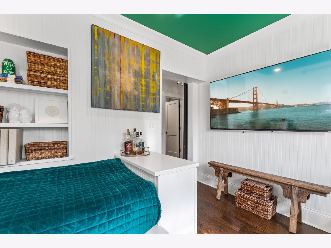
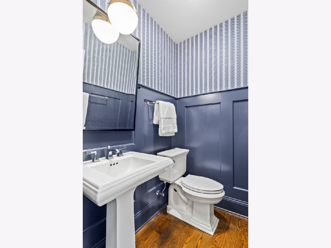
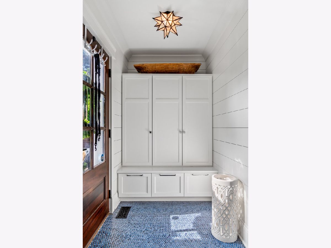
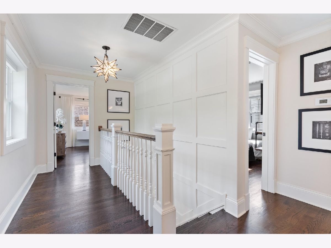
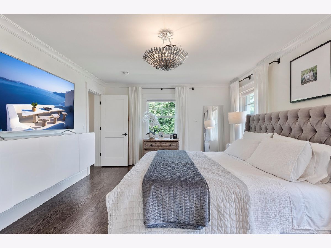
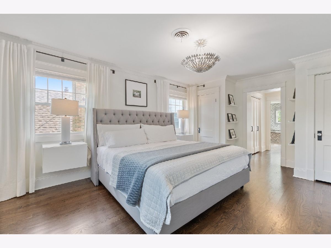
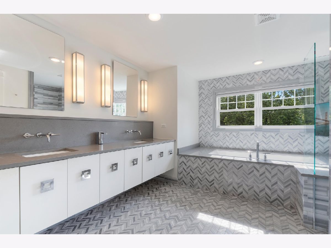
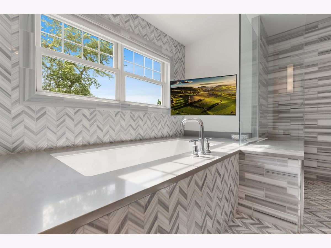
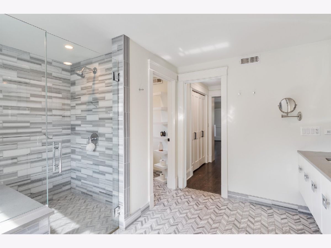
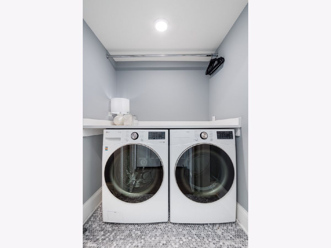
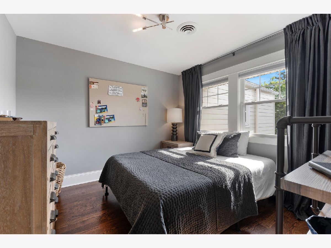
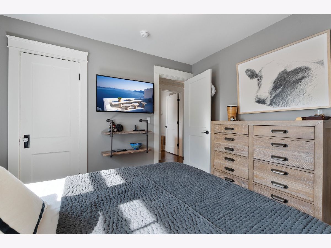
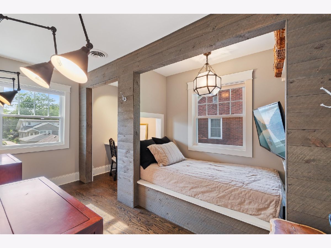
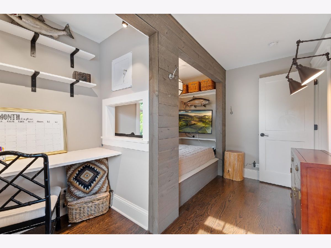
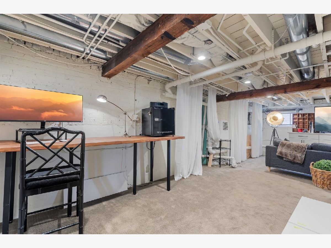
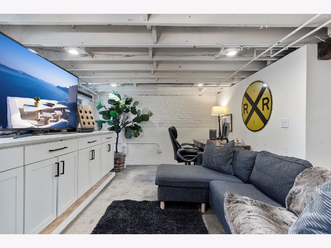
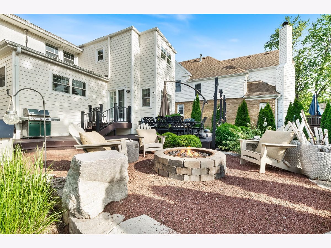
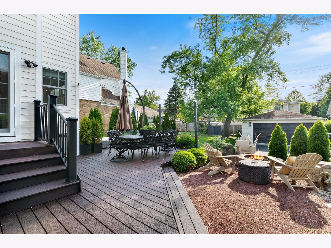
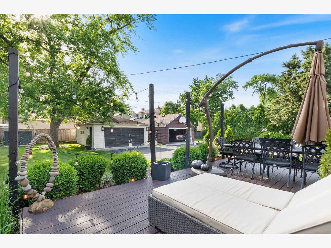
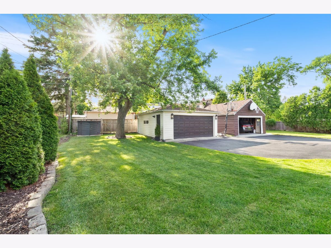
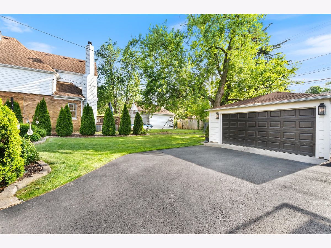
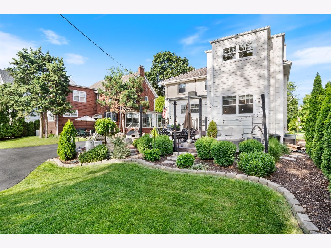
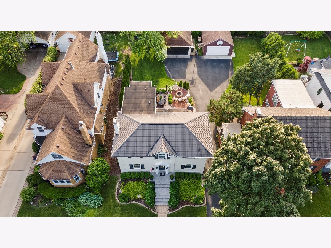
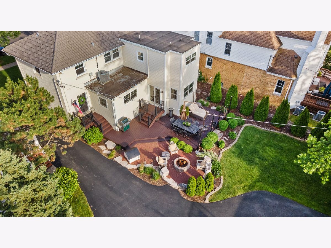
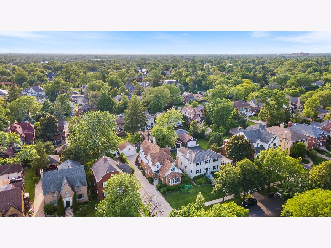
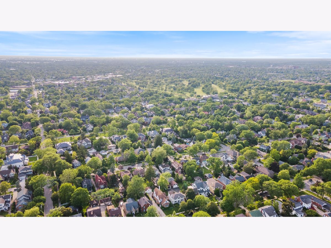
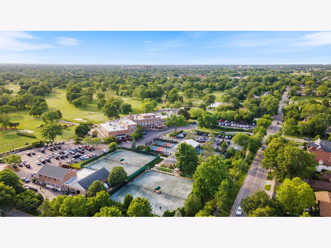
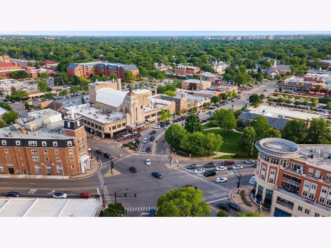
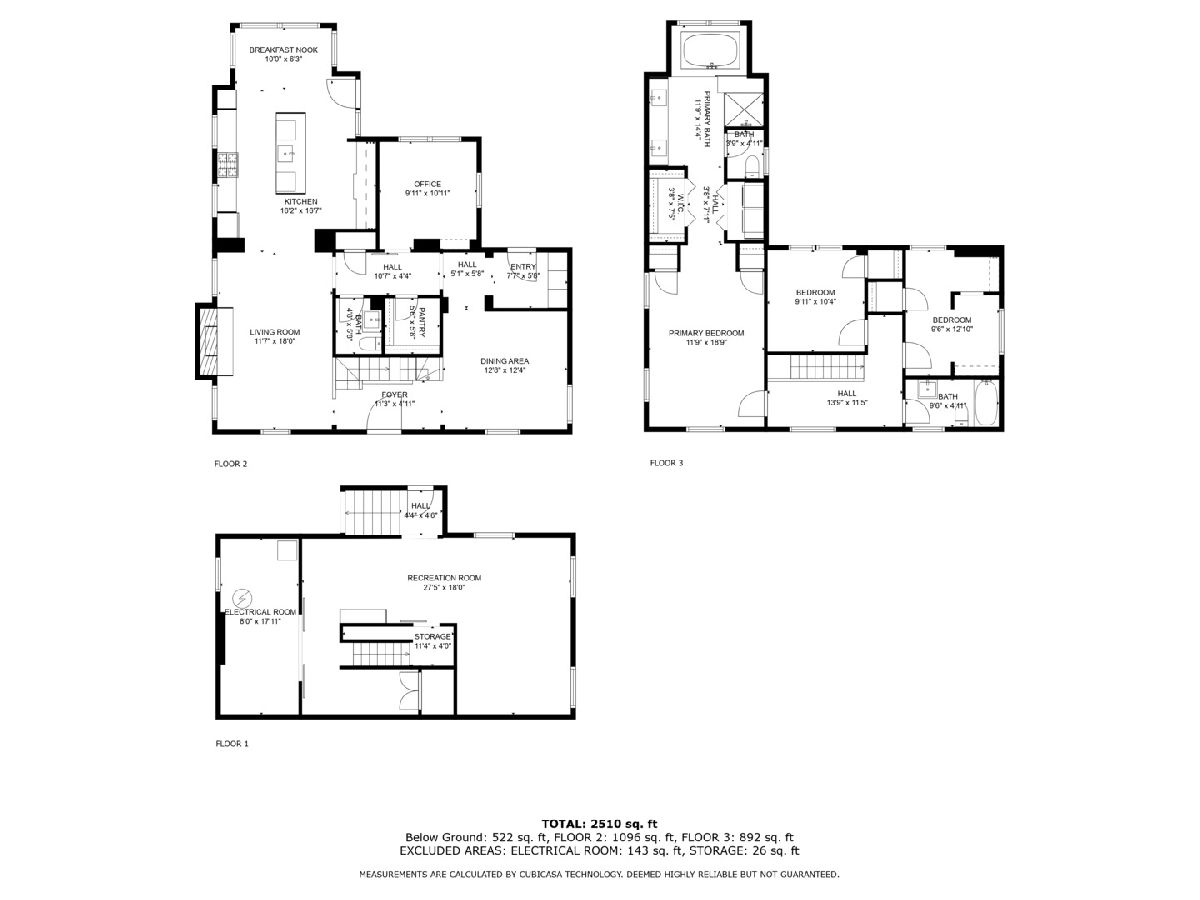
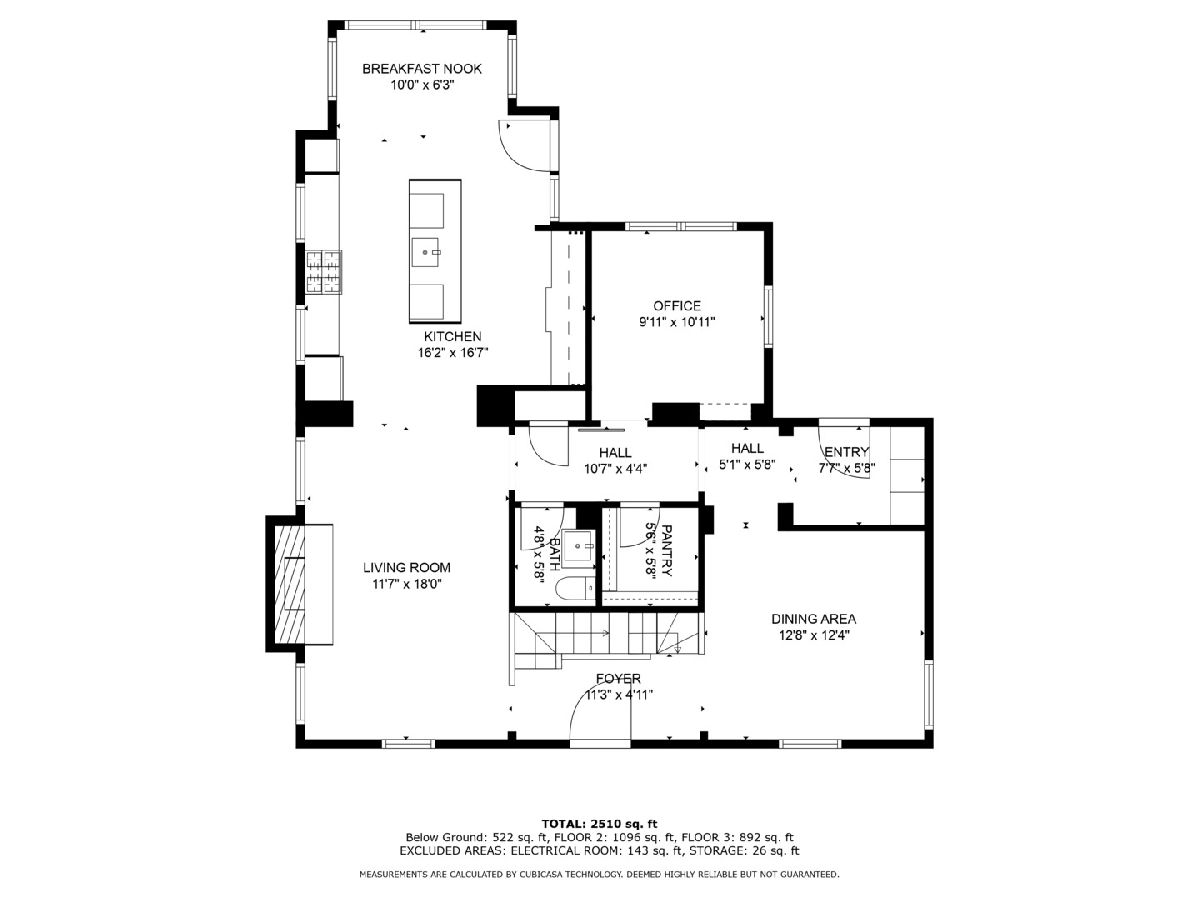
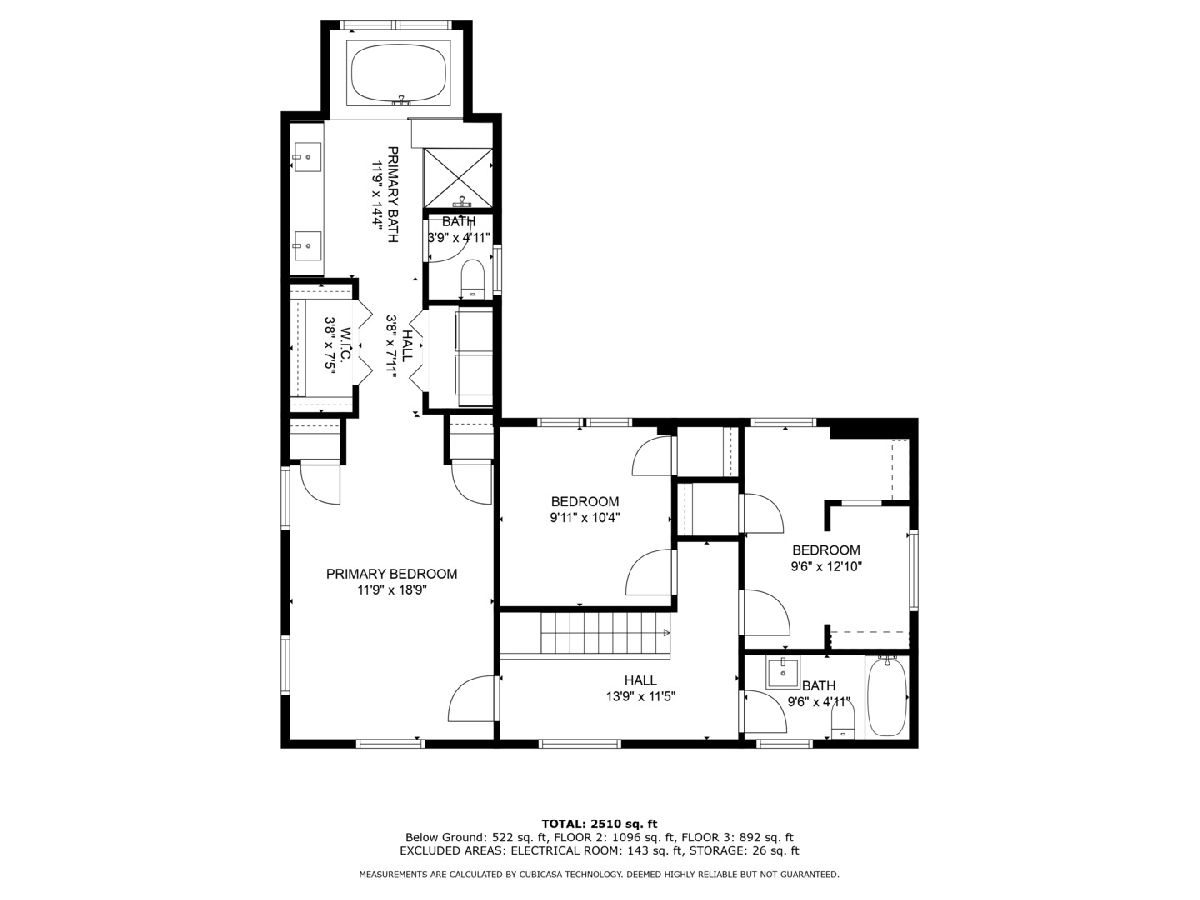
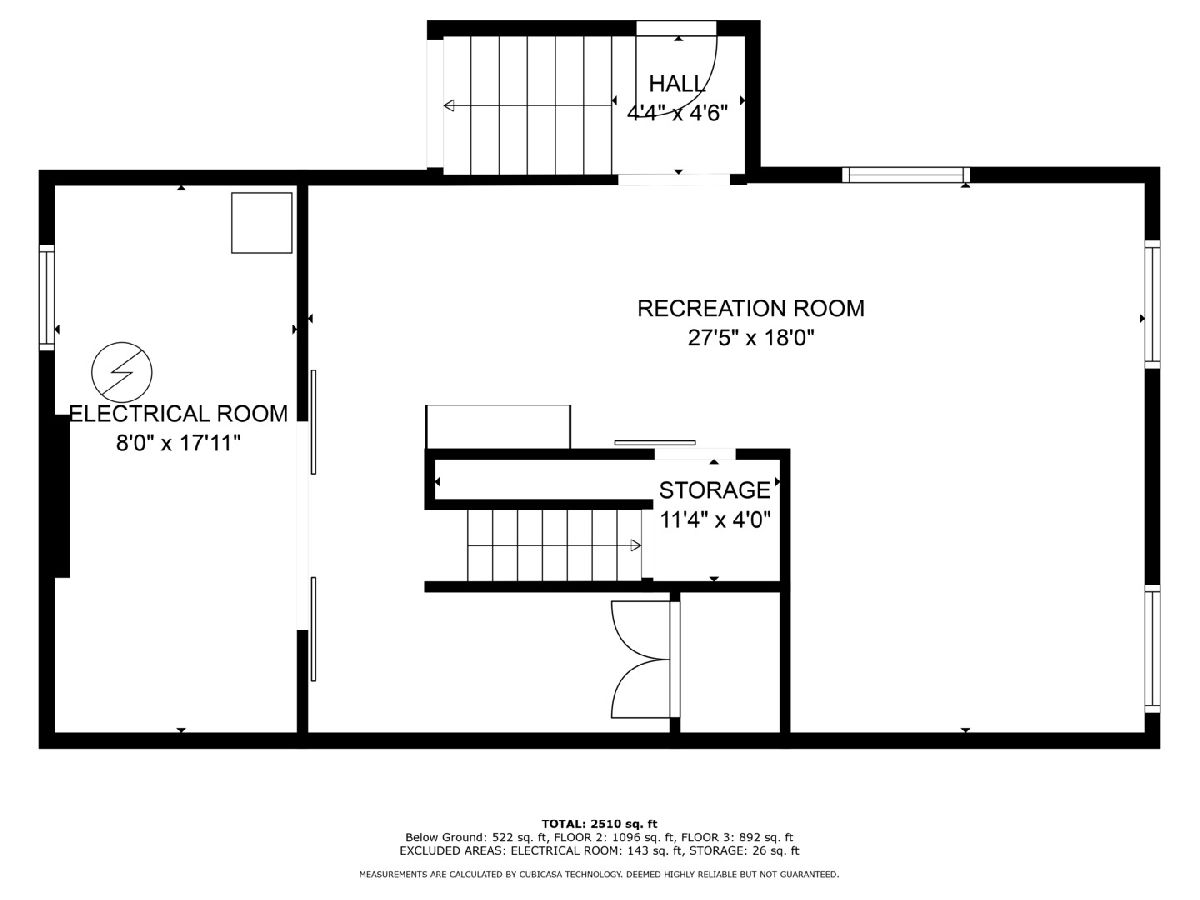
Room Specifics
Total Bedrooms: 3
Bedrooms Above Ground: 3
Bedrooms Below Ground: 0
Dimensions: —
Floor Type: —
Dimensions: —
Floor Type: —
Full Bathrooms: 3
Bathroom Amenities: Separate Shower,Double Sink,Soaking Tub
Bathroom in Basement: 0
Rooms: —
Basement Description: Partially Finished
Other Specifics
| 2 | |
| — | |
| — | |
| — | |
| — | |
| 50X160 | |
| — | |
| — | |
| — | |
| — | |
| Not in DB | |
| — | |
| — | |
| — | |
| — |
Tax History
| Year | Property Taxes |
|---|---|
| 2015 | $9,128 |
| 2024 | $14,904 |
Contact Agent
Nearby Similar Homes
Nearby Sold Comparables
Contact Agent
Listing Provided By
RE/MAX Properties Northwest






