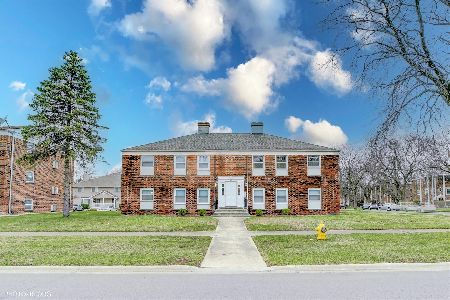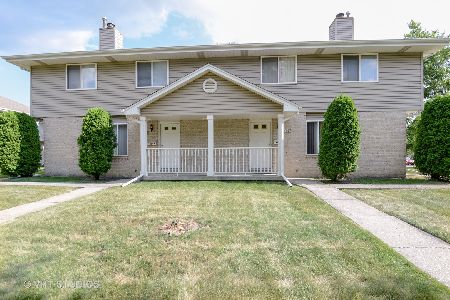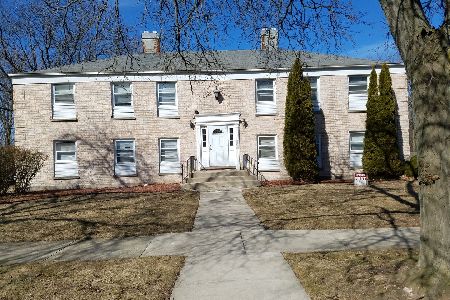4020 216th Street, Matteson, Illinois 60443
$397,500
|
Sold
|
|
| Status: | Closed |
| Sqft: | 0 |
| Cost/Sqft: | — |
| Beds: | 9 |
| Baths: | 0 |
| Year Built: | 1980 |
| Property Taxes: | $12,404 |
| Days On Market: | 1739 |
| Lot Size: | 0,32 |
Description
Fully updated & fully leased brick 4-unit offered @ 9% cap rate! Four 2bd/1ba units and one 3bd/1ba unit, all rented on 12-month leases with fantastic tenants. All units have eat-in kitchen and their own furnace, A/C, water heater, 125amp electric panel, and electric bill (including heat). Upper units have large balconies. Big-ticket capital improvements are all done - tear-off roof and gutters done in 2021, new windows throughout in 2015, tuckpointing 2013; kitchens, bathrooms, flooring, and some mechanicals have been updated in the past 10 years, and parking lot is in great shape. Additional income from coin-op laundry on 1st floor. Comcast security cameras inside and out. All municipal inspections are up to date. Building is in a highly rentable location, less than one mile to Metra station, 3 miles to I-57, 1 mile to shopping and restaurants along Route 30, and very close to elementary, middle, and high schools. Save THOUSANDS in upfront costs with special financing; inquire for details!
Property Specifics
| Multi-unit | |
| — | |
| — | |
| 1980 | |
| None | |
| — | |
| No | |
| 0.32 |
| Cook | |
| — | |
| — / — | |
| — | |
| Lake Michigan,Public | |
| Public Sewer | |
| 11099031 | |
| 31272010200000 |
Nearby Schools
| NAME: | DISTRICT: | DISTANCE: | |
|---|---|---|---|
|
Grade School
Sauk Elementary School |
162 | — | |
|
Middle School
Illinois School |
162 | Not in DB | |
|
High School
Rich Central Campus High School |
227 | Not in DB | |
Property History
| DATE: | EVENT: | PRICE: | SOURCE: |
|---|---|---|---|
| 15 Nov, 2012 | Sold | $129,900 | MRED MLS |
| 30 Aug, 2012 | Under contract | $129,900 | MRED MLS |
| 27 Aug, 2012 | Listed for sale | $129,900 | MRED MLS |
| 16 Jul, 2021 | Sold | $397,500 | MRED MLS |
| 2 Jun, 2021 | Under contract | $415,000 | MRED MLS |
| 27 May, 2021 | Listed for sale | $415,000 | MRED MLS |
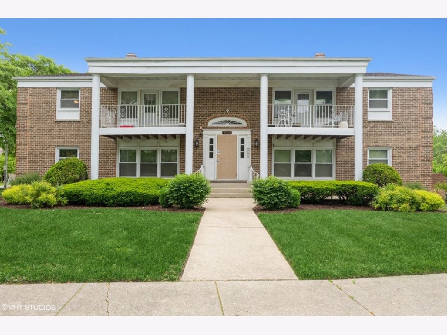
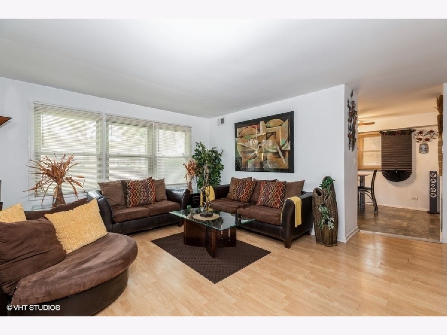
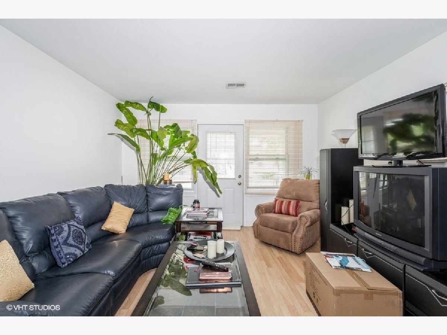
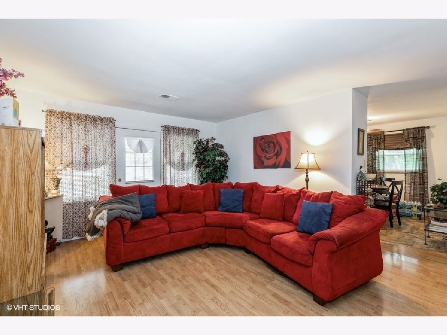
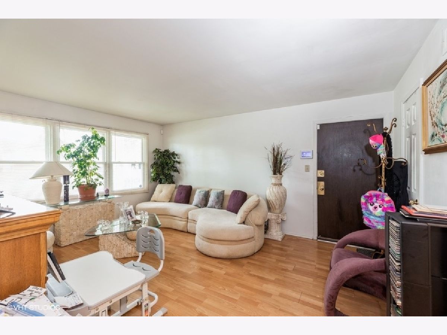
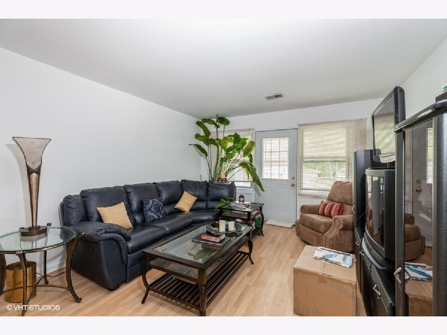
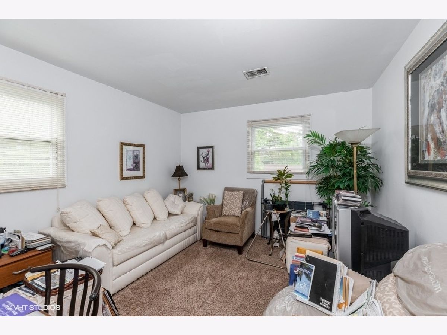
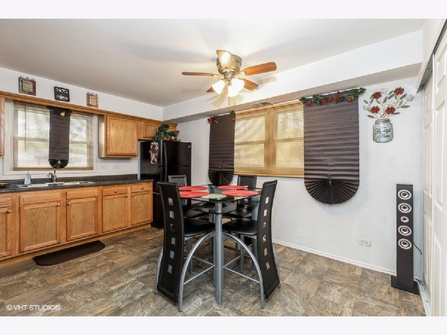
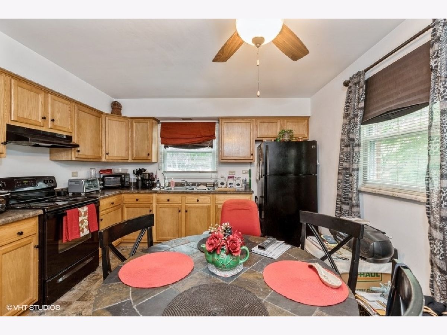
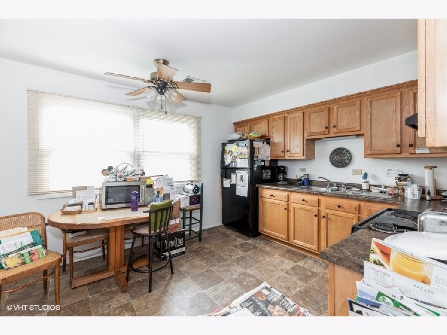
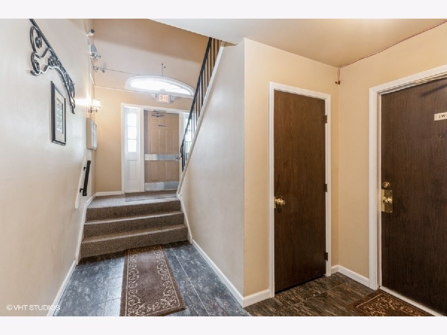
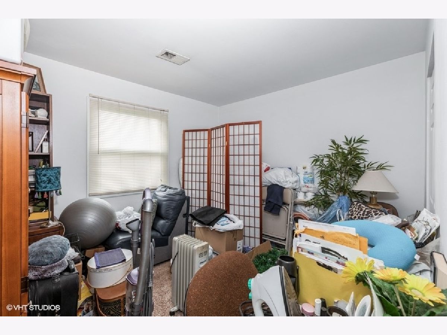
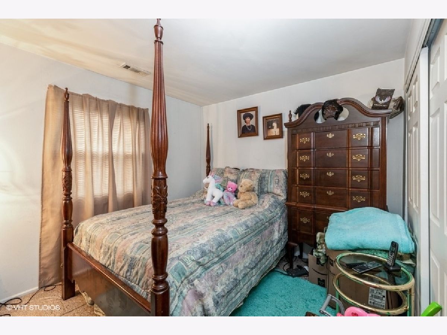
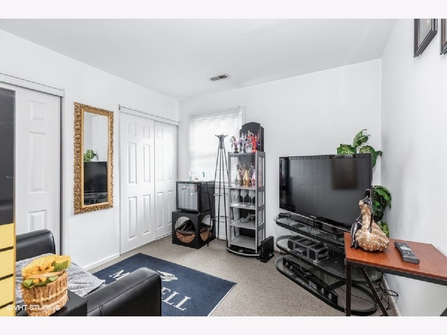
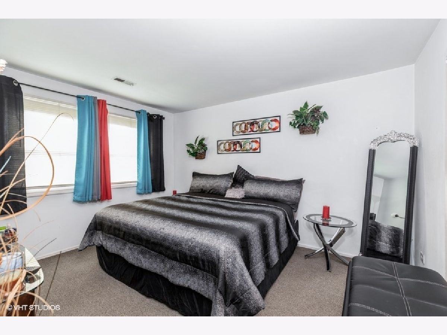
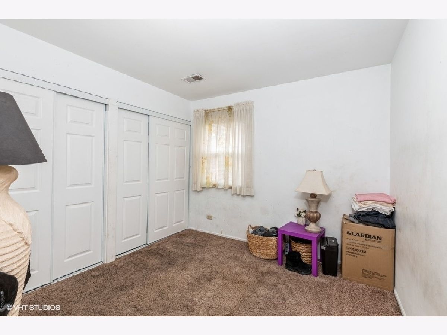
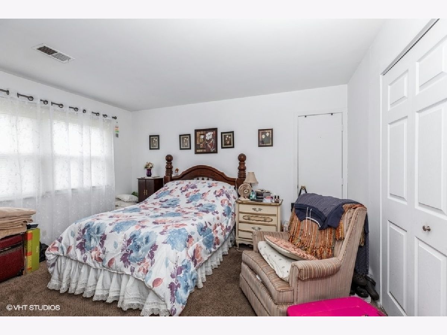
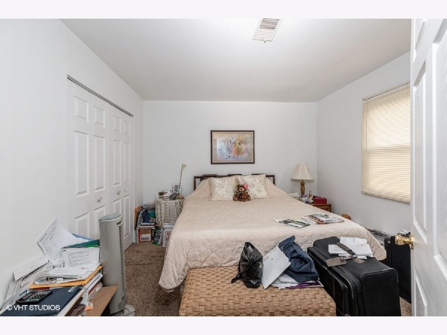
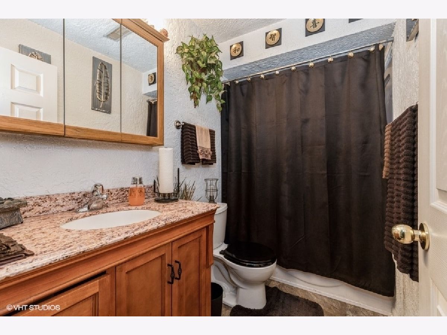
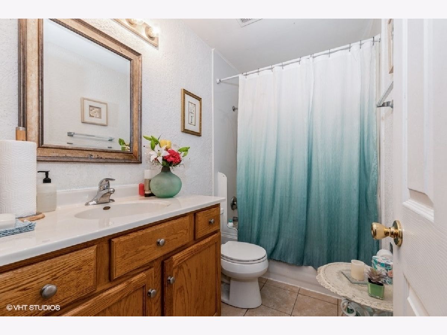
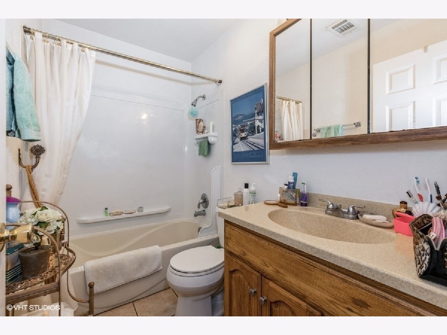
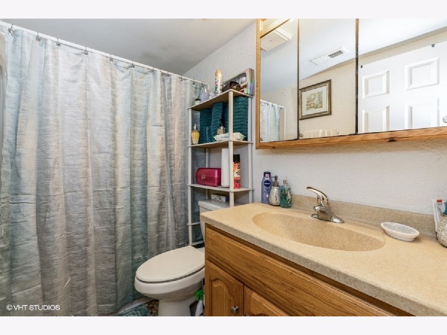
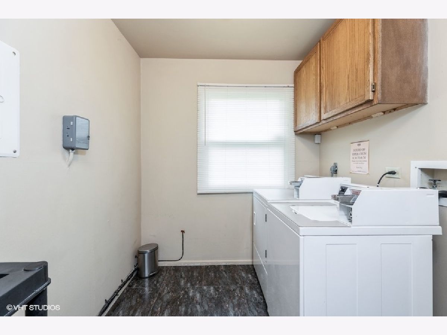
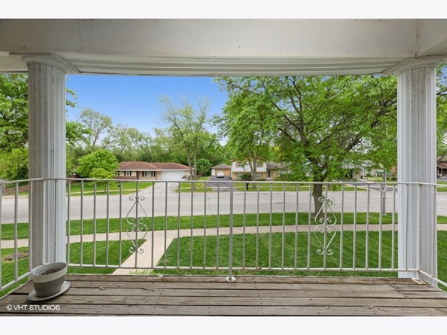
Room Specifics
Total Bedrooms: 9
Bedrooms Above Ground: 9
Bedrooms Below Ground: 0
Dimensions: —
Floor Type: —
Dimensions: —
Floor Type: —
Dimensions: —
Floor Type: —
Dimensions: —
Floor Type: —
Dimensions: —
Floor Type: —
Dimensions: —
Floor Type: —
Dimensions: —
Floor Type: —
Dimensions: —
Floor Type: —
Full Bathrooms: 4
Bathroom Amenities: Soaking Tub
Bathroom in Basement: 0
Rooms: Workshop
Basement Description: None
Other Specifics
| — | |
| Concrete Perimeter | |
| — | |
| Balcony, Patio, Storms/Screens | |
| Corner Lot,Outdoor Lighting,Sidewalks,Streetlights | |
| 13918 SQ FT | |
| — | |
| — | |
| — | |
| — | |
| Not in DB | |
| Curbs, Sidewalks, Street Lights, Street Paved | |
| — | |
| — | |
| — |
Tax History
| Year | Property Taxes |
|---|---|
| 2012 | $9,834 |
| 2021 | $12,404 |
Contact Agent
Nearby Similar Homes
Nearby Sold Comparables
Contact Agent
Listing Provided By
Keller Williams Elite



