4020 Brittany Court, Northbrook, Illinois 60062
$915,000
|
Sold
|
|
| Status: | Closed |
| Sqft: | 4,000 |
| Cost/Sqft: | $235 |
| Beds: | 5 |
| Baths: | 4 |
| Year Built: | 1969 |
| Property Taxes: | $13,400 |
| Days On Market: | 1701 |
| Lot Size: | 0,33 |
Description
This stunning all brick, five bedroom, 3 1/2 bath Classic English Colonial is situated on a quiet cul-de-sac in the beautiful Charlemagne development. The lavish gardens will welcome you into a generous front foyer set with lovely parquet flooring and a winding staircase. The open floor plan kitchen includes gleaming hardwood floors, a huge walnut island, top-of-the-line cabinetry by Jay Rambo Co, two different granite countertops, a Wolf stove, 2 Miele ovens, a Subzero refrigerator, 2 concealed custom spice racks, 2 Bosch dishwashers and much, much, more. The family room has a custom built walnut bookcase, a lighted wet bar with beveled glass doors, recessed can lighting throughout, a new baronial travertine marble fireplace and floor to ceiling French doors opening to the garden patio. The master bedroom offers a luxurious steam shower with granite seating and a cozy fireplace. This home has every update you can imagine - it is a must see! The 1/3 acre home has a backyard that has endless lush gardens, a large brick patio and even room for a pool! The two-story west wing loft offers plenty of space for two home offices; a spare fifth bedroom is ideal for an au pair, grandparents or a guest. The loft also can be a place to workout, do Yoga/Pilates or with skylights, it's perfect for artists. The ideas are endless for this additional bonus area. This home comes with a 2-car garage, fenced dog run, plenty of storage, finished basement, upgraded 440-amp electric capacity and twin AC/heating units. Located in District 27 with North Suburban award winning schools! Just fabulous! Don't delay and come visit your next home in Charlemagne!
Property Specifics
| Single Family | |
| — | |
| — | |
| 1969 | |
| Partial | |
| — | |
| No | |
| 0.33 |
| Cook | |
| Charlemagne | |
| 120 / Annual | |
| Exterior Maintenance | |
| Lake Michigan | |
| Public Sewer, Other | |
| 11102233 | |
| 04064030100000 |
Nearby Schools
| NAME: | DISTRICT: | DISTANCE: | |
|---|---|---|---|
|
Grade School
Hickory Point Elementary School |
27 | — | |
|
Middle School
Wood Oaks Junior High School |
27 | Not in DB | |
|
High School
Glenbrook North High School |
225 | Not in DB | |
Property History
| DATE: | EVENT: | PRICE: | SOURCE: |
|---|---|---|---|
| 23 Jul, 2021 | Sold | $915,000 | MRED MLS |
| 5 Jun, 2021 | Under contract | $939,999 | MRED MLS |
| 2 Jun, 2021 | Listed for sale | $939,999 | MRED MLS |
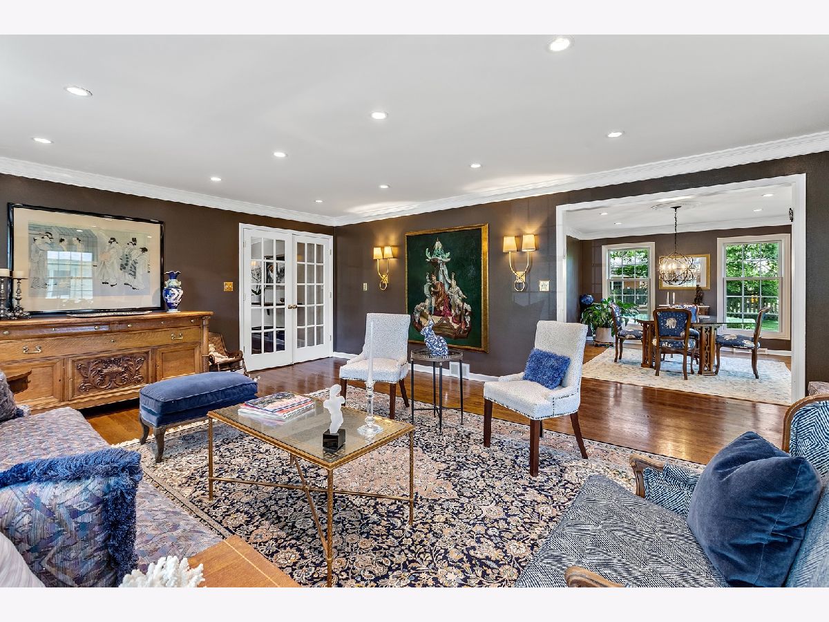



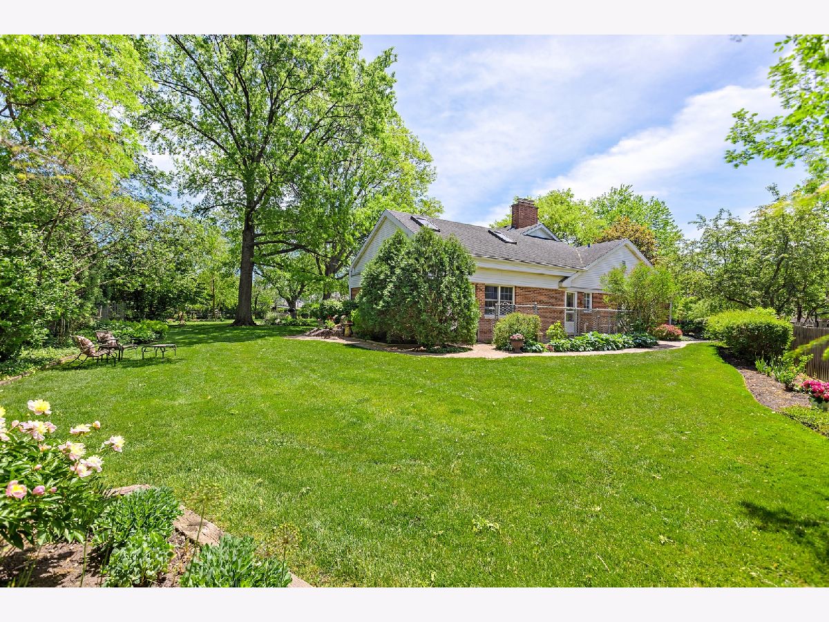

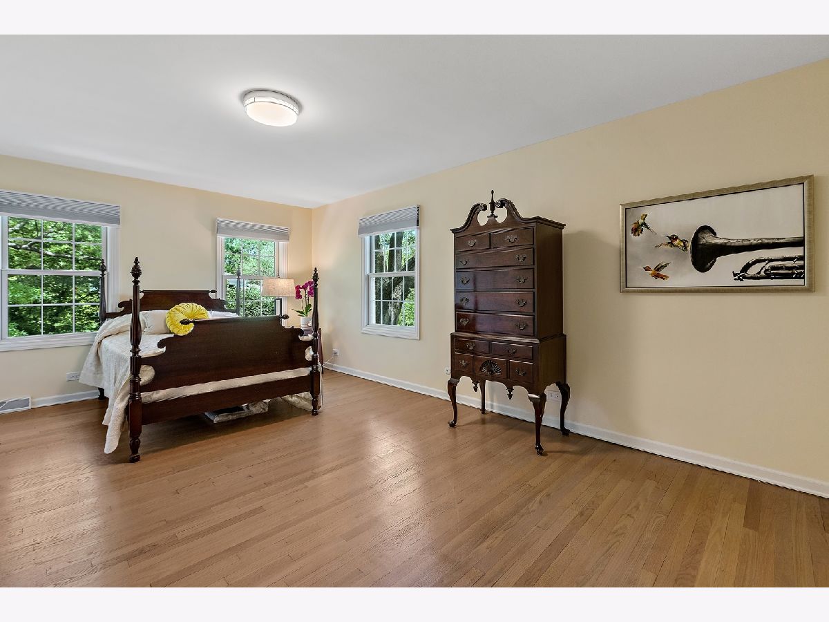

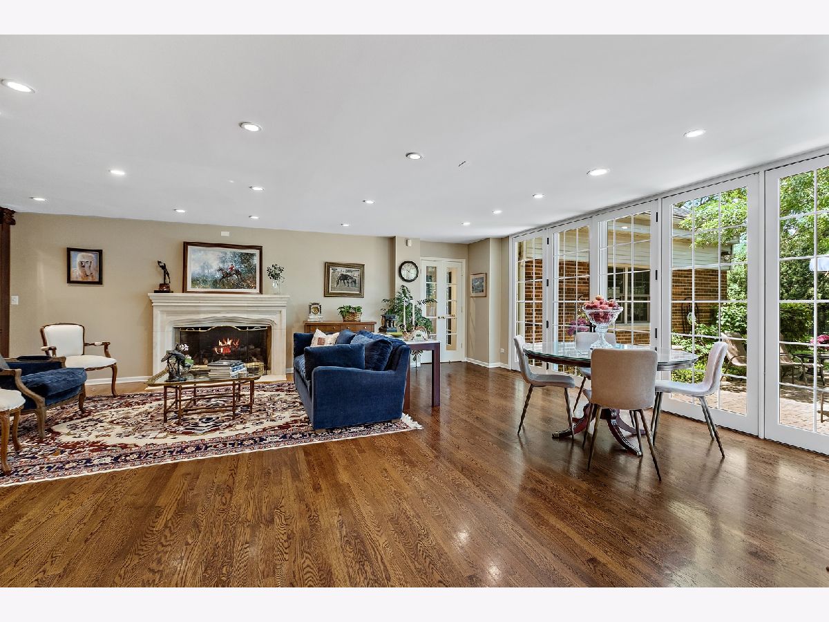
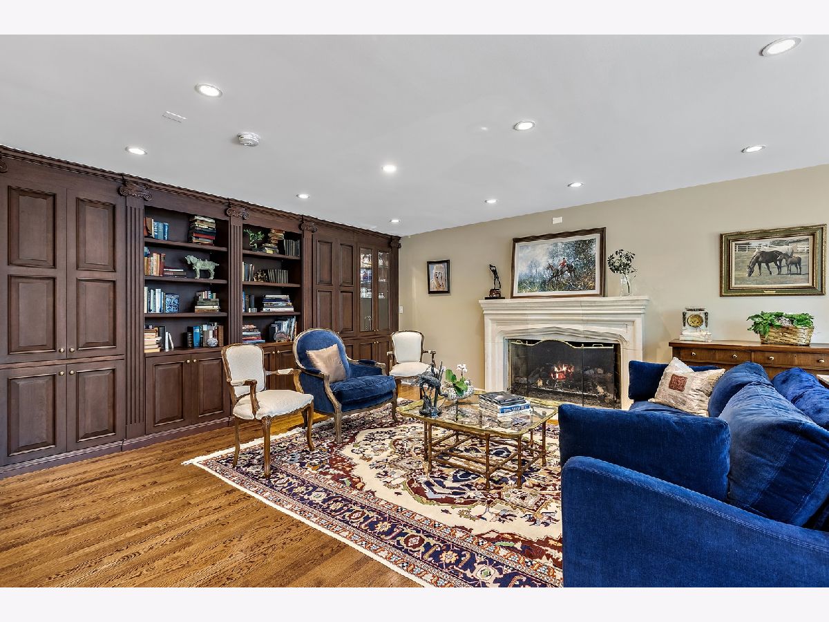
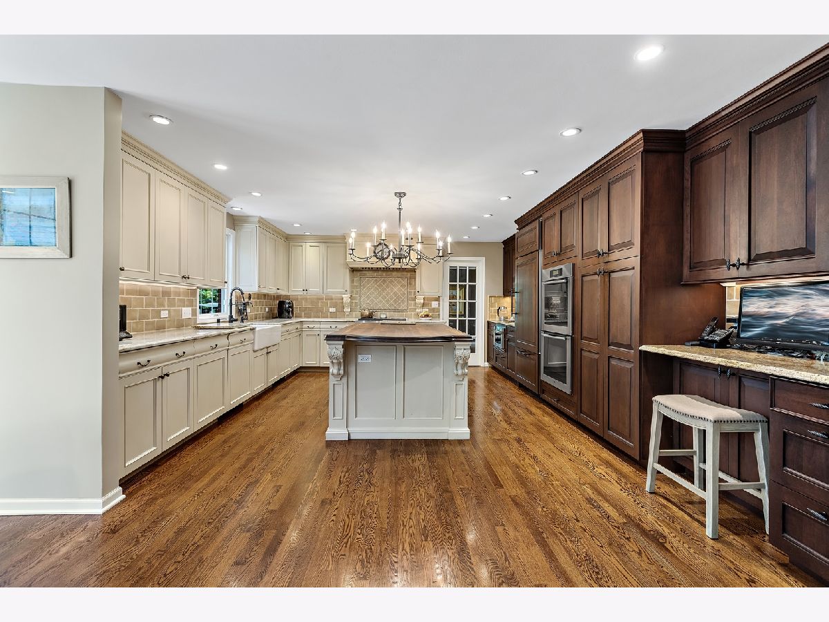





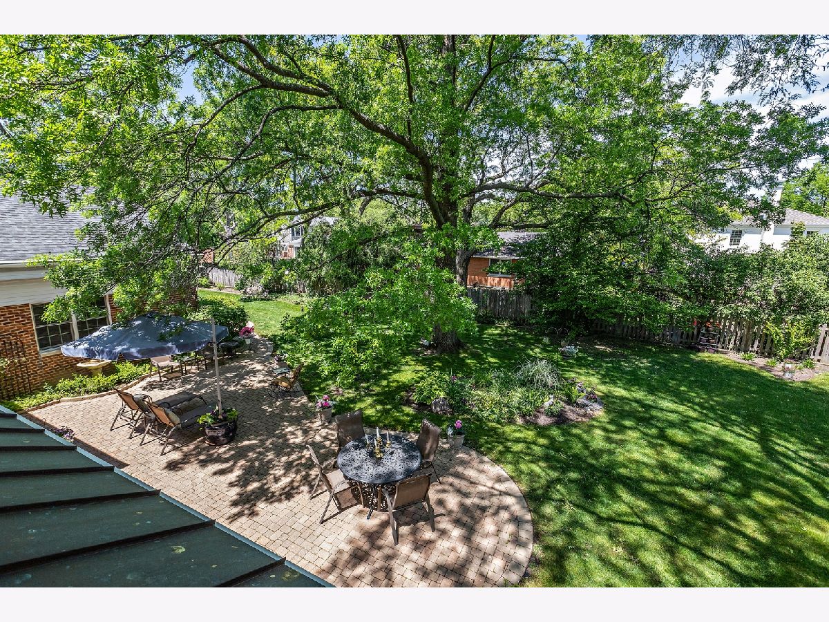
Room Specifics
Total Bedrooms: 5
Bedrooms Above Ground: 5
Bedrooms Below Ground: 0
Dimensions: —
Floor Type: Hardwood
Dimensions: —
Floor Type: Hardwood
Dimensions: —
Floor Type: Hardwood
Dimensions: —
Floor Type: —
Full Bathrooms: 4
Bathroom Amenities: Separate Shower,Steam Shower
Bathroom in Basement: 0
Rooms: Storage,Foyer,Loft,Bedroom 5,Attic
Basement Description: Partially Finished
Other Specifics
| 2 | |
| Concrete Perimeter,Pillar/Post/Pier | |
| Asphalt | |
| Patio, Dog Run, Brick Paver Patio | |
| Cul-De-Sac | |
| 14000 | |
| — | |
| Full | |
| Bar-Wet, Hardwood Floors, First Floor Bedroom, Built-in Features, Walk-In Closet(s), Bookcases, Open Floorplan, Granite Counters | |
| Double Oven, Range, Microwave, Dishwasher, High End Refrigerator, Washer, Dryer, Disposal, Stainless Steel Appliance(s), Cooktop | |
| Not in DB | |
| — | |
| — | |
| — | |
| Gas Log, Gas Starter |
Tax History
| Year | Property Taxes |
|---|---|
| 2021 | $13,400 |
Contact Agent
Nearby Similar Homes
Nearby Sold Comparables
Contact Agent
Listing Provided By
Coldwell Banker Realty










