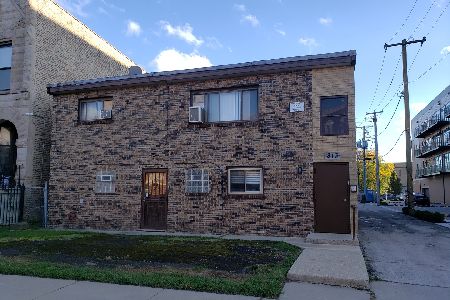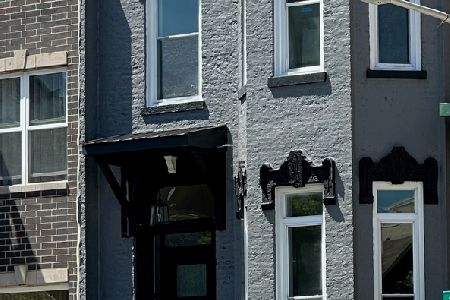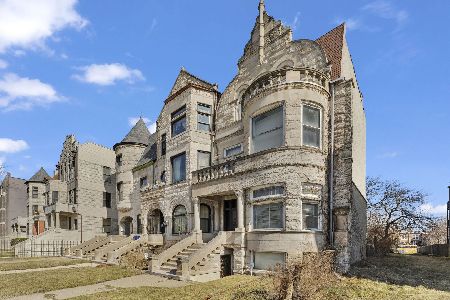4020 Drexel Boulevard, Oakland, Chicago, Illinois 60653
$650,000
|
Sold
|
|
| Status: | Closed |
| Sqft: | 0 |
| Cost/Sqft: | — |
| Beds: | 7 |
| Baths: | 0 |
| Year Built: | 1884 |
| Property Taxes: | $20,542 |
| Days On Market: | 482 |
| Lot Size: | 0,00 |
Description
Wonderful 3 Unit Building. Each Unit Features Hardwood Flooring, 6 Panel Oak Doors & Trim, Updated Kitchen and baths. Separate Heating & Cooling Systems for each Unit along with In-Unit Laundry in Each Unit and Separate Electric Service . Front Entry plus Alley Access to the back of the building. Separate TAX ID's for All Three Units. Property can be utilized as a 3 Unit Building or finish Separating into Condos with establishing the HOA since the paperwork already started with the State of IL. First Floor Unit #1 Features Living Room with Brick Fireplace, Updated Kitchen with Oak Cabinets, Granite Counters, All Kitchen Appliances, Dinette Area, 2 Bedrooms, 2.5 Baths, Laundry Hook Up, Hardwood Floors. 2nd Floor Unit #2 Features Living Room with Brick Fireplace, Updated Kitchen with Oak Cabinets, Granite Counters, All Kitchen Appliances, Dinette Area, 2 Bedrooms, 2.5 Baths, Laundry Hook Up, Hardwood Floors. 3rd Floor Unit #3 Features Living Room with Brick Fireplace, Hardwood Floors, Updated Kitchen with Oak Cabinets, Granite Counters, All Kitchen Appliances, Dinette Area, 2 Bedrooms on the Main Level with 1.5 baths Plus a Primary Bedroom on the Upper Level with Large Bath with Tub & Separate Shower, Small Loft Area and In Unit Laundry. Great Location- Jazz on the Blvd.
Property Specifics
| Multi-unit | |
| — | |
| — | |
| 1884 | |
| — | |
| 3 UNIT | |
| No | |
| — |
| Cook | |
| Jazz On The Boulevard | |
| — / — | |
| — | |
| — | |
| — | |
| 12201091 | |
| 20021050291001 |
Property History
| DATE: | EVENT: | PRICE: | SOURCE: |
|---|---|---|---|
| 5 Feb, 2025 | Sold | $650,000 | MRED MLS |
| 6 Jan, 2025 | Under contract | $664,900 | MRED MLS |
| 31 Oct, 2024 | Listed for sale | $664,900 | MRED MLS |
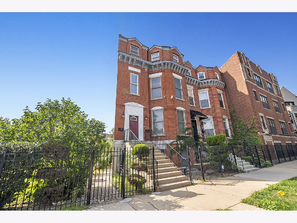
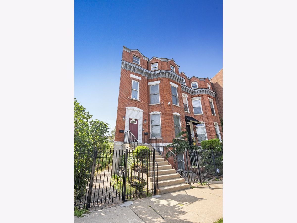
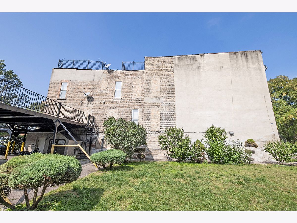
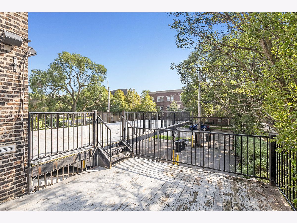
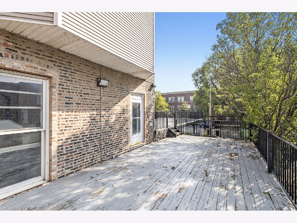
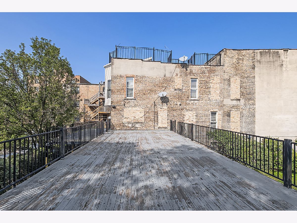
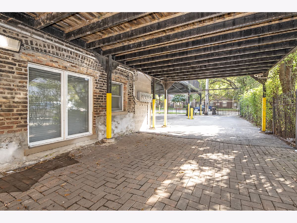
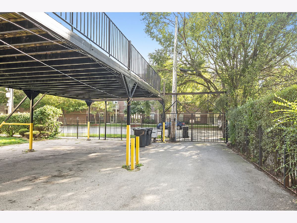
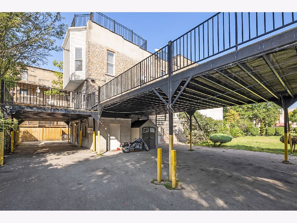
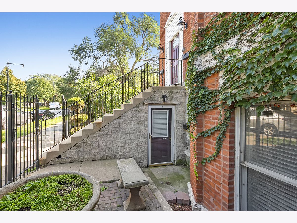
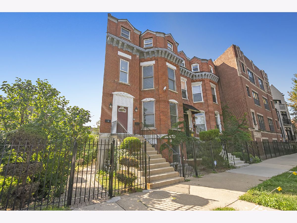
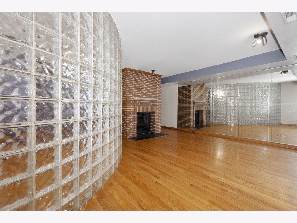
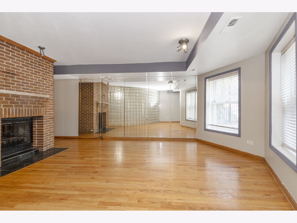
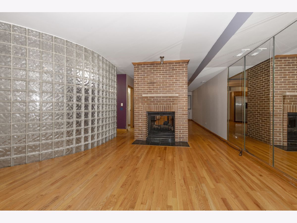
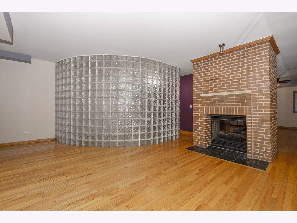
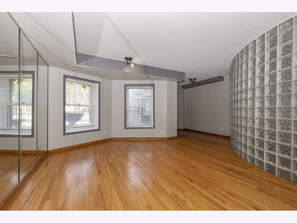
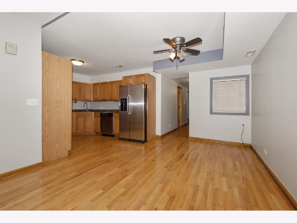
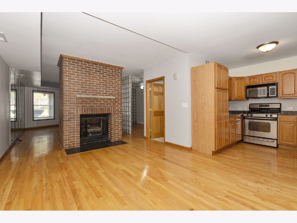
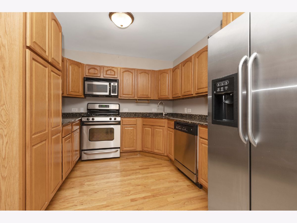
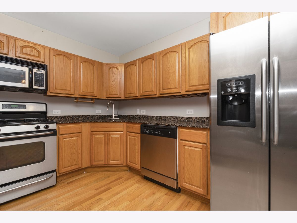
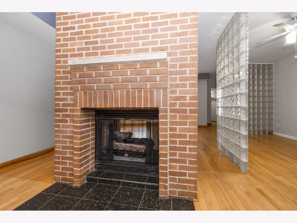
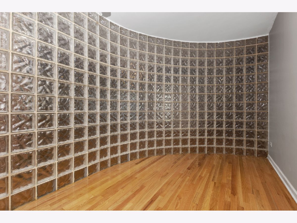
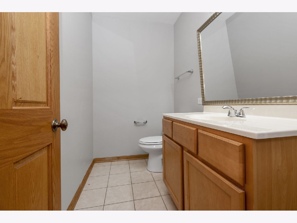
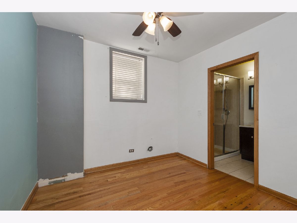
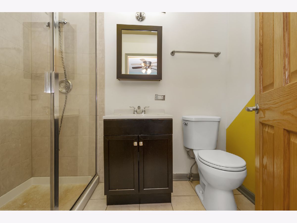
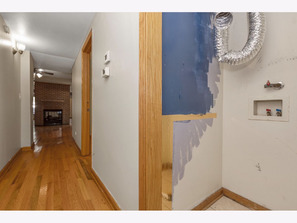
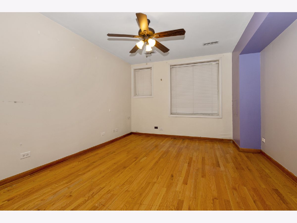
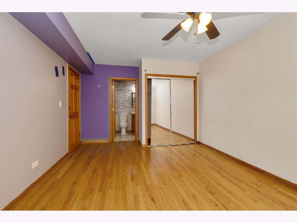
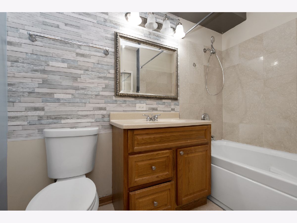
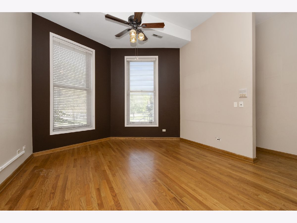
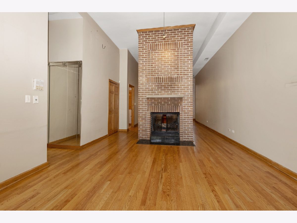
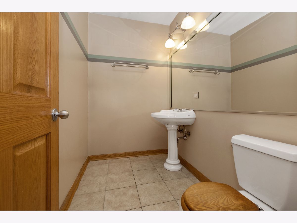
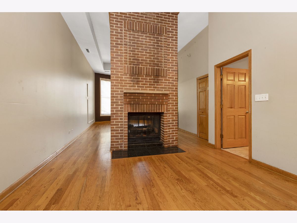
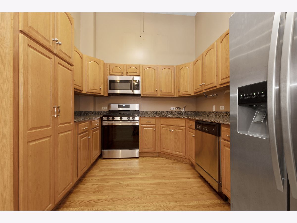
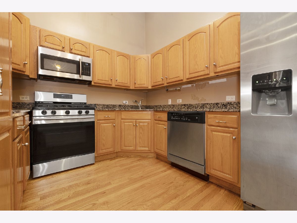
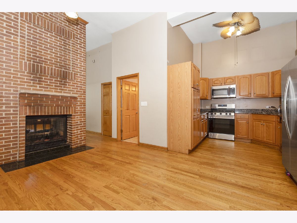
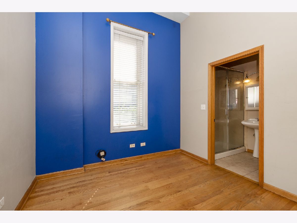
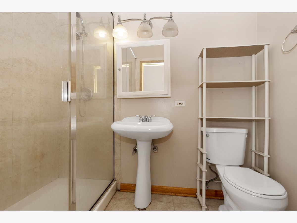
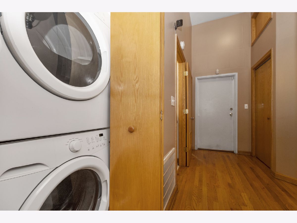
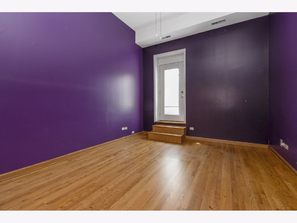
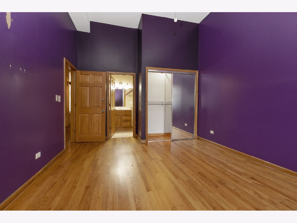
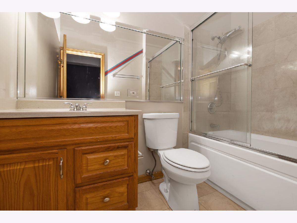
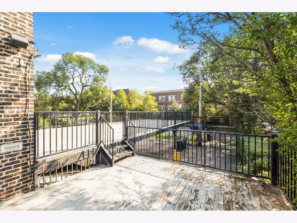
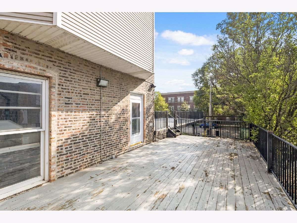
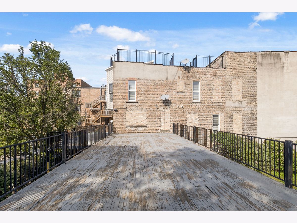
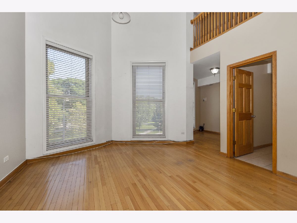
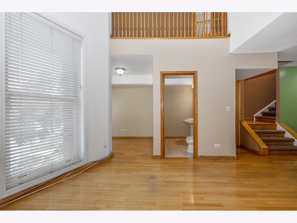
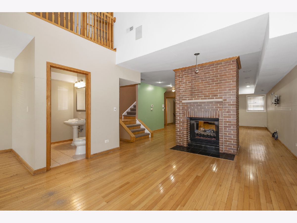
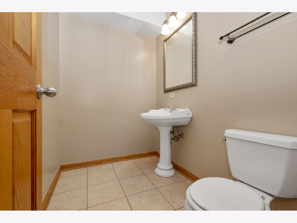
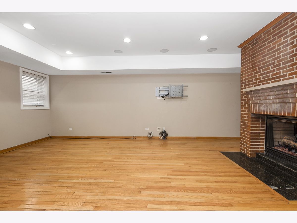
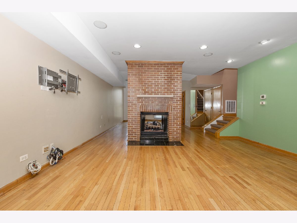
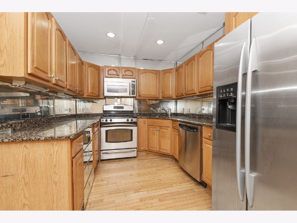
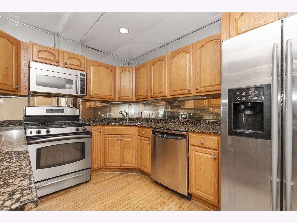
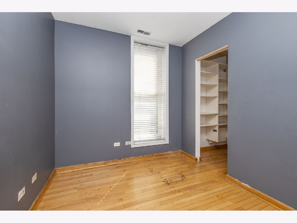
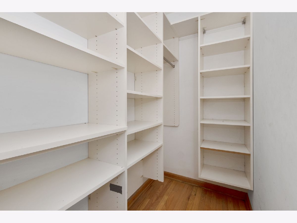
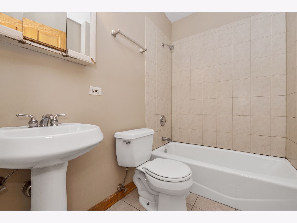
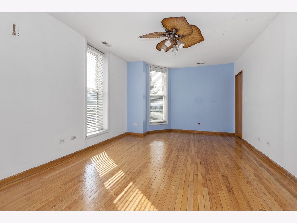
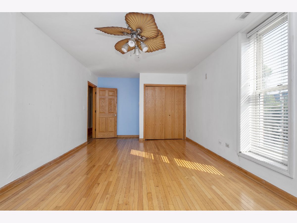
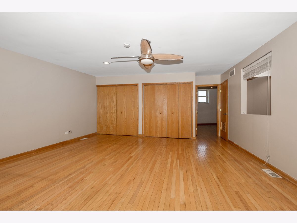
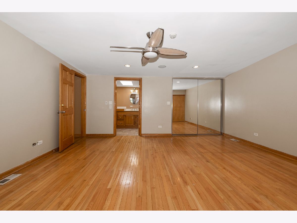
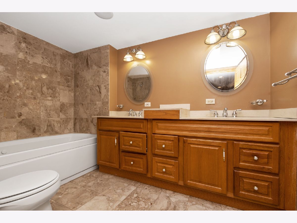
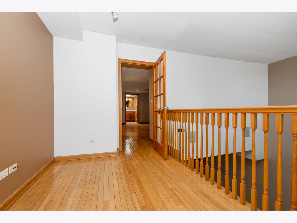
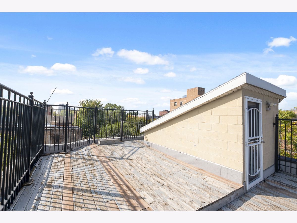
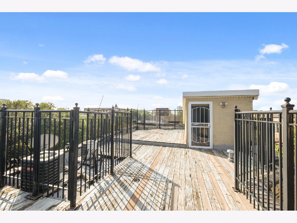
Room Specifics
Total Bedrooms: 7
Bedrooms Above Ground: 7
Bedrooms Below Ground: 0
Dimensions: —
Floor Type: —
Dimensions: —
Floor Type: —
Dimensions: —
Floor Type: —
Dimensions: —
Floor Type: —
Dimensions: —
Floor Type: —
Dimensions: —
Floor Type: —
Full Bathrooms: 9
Bathroom Amenities: —
Bathroom in Basement: 0
Rooms: —
Basement Description: None
Other Specifics
| — | |
| — | |
| — | |
| — | |
| — | |
| 24.5 X 67.9 X 21.5 X 32 X | |
| — | |
| — | |
| — | |
| — | |
| Not in DB | |
| — | |
| — | |
| — | |
| — |
Tax History
| Year | Property Taxes |
|---|---|
| 2025 | $20,542 |
Contact Agent
Nearby Similar Homes
Nearby Sold Comparables
Contact Agent
Listing Provided By
Ravinia Realty & Mgmt LLC


