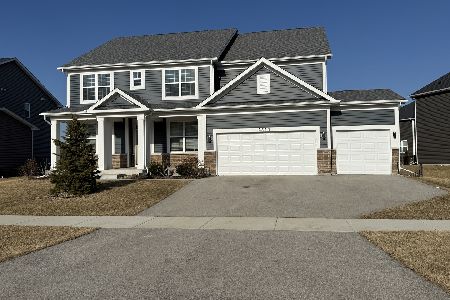4020 Falcon Drive, Naperville, Illinois 60564
$475,000
|
Sold
|
|
| Status: | Closed |
| Sqft: | 3,000 |
| Cost/Sqft: | $157 |
| Beds: | 4 |
| Baths: | 3 |
| Year Built: | 2000 |
| Property Taxes: | $11,546 |
| Days On Market: | 1997 |
| Lot Size: | 0,25 |
Description
Check out this updated house in South Naperville w/inviting 2-story foyer and brick front with great curb appeal. Over $50k in recent updates!!! Refinished hardwood floors in kitchen and breakfast area will surely impress you! Tastefully remodeled with brand new kitchen featuring new 42" tall, soft close shaker style white cabinetry, all NEW stainless appliances, granite counters and new light fixtures! Gourmet kitchen w/island, pantry and breakfast area. 1st floor den. Spacious Family room w/fireplace and french doors conencting to living room, great when entertaining. Luxury master suite w/huge walk in closet & deluxe bath. Spacious secondary bedrooms and abundant closet space. Freshly painted throughout. Brand new roof in August 2020. In ground sprinklers! Private fenced yard with mature landscaping. New sump pump April 2020. Located close to shopping and entertainment. Just minutes to Neuqua Valley High school, library and YMCA. 1st floor laundry. Desirable neighborhood. Deep yard w/brick pavered patio. Highly rated Naperville school district #204. Kids attend Neuqua Valley High School. This one is not to be missed! Compare with anything and you won't be disappointed. Take advantage of low mortgage rates. Move in ready. $3000 credit at closing (certain conditions apply), if closed before October 31st 2020. Welcome Home.
Property Specifics
| Single Family | |
| — | |
| — | |
| 2000 | |
| — | |
| — | |
| No | |
| 0.25 |
| Will | |
| Prairie Crossing | |
| 200 / Annual | |
| — | |
| — | |
| — | |
| 10852826 | |
| 0701151060050000 |
Nearby Schools
| NAME: | DISTRICT: | DISTANCE: | |
|---|---|---|---|
|
Grade School
Kendall Elementary School |
204 | — | |
|
Middle School
Crone Middle School |
204 | Not in DB | |
|
High School
Neuqua Valley High School |
204 | Not in DB | |
Property History
| DATE: | EVENT: | PRICE: | SOURCE: |
|---|---|---|---|
| 3 May, 2016 | Under contract | $0 | MRED MLS |
| 22 Jan, 2016 | Listed for sale | $0 | MRED MLS |
| 16 Aug, 2017 | Under contract | $0 | MRED MLS |
| 10 Aug, 2017 | Listed for sale | $0 | MRED MLS |
| 5 Nov, 2020 | Sold | $475,000 | MRED MLS |
| 22 Sep, 2020 | Under contract | $471,500 | MRED MLS |
| 10 Sep, 2020 | Listed for sale | $471,500 | MRED MLS |
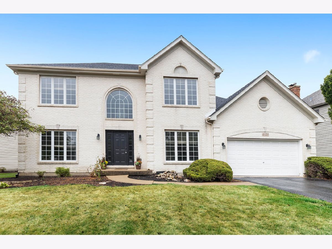
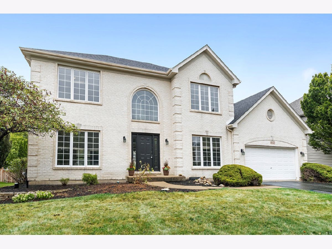
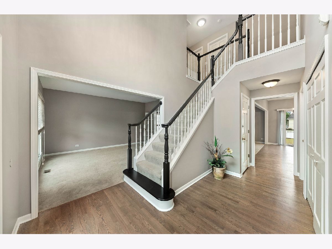
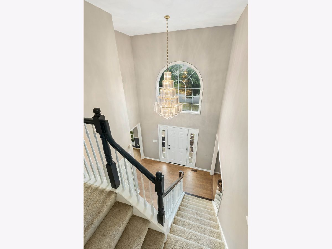
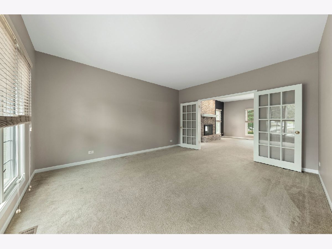
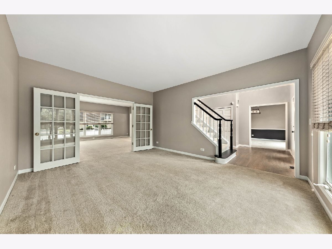
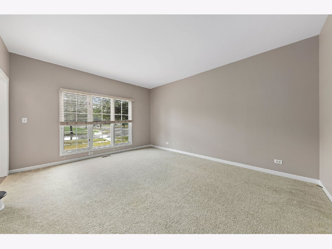
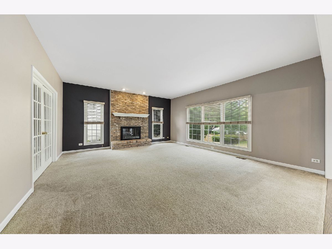
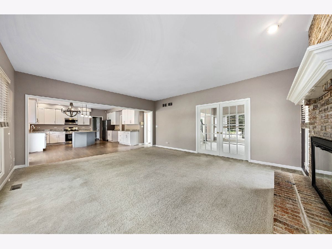
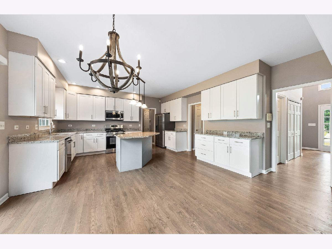
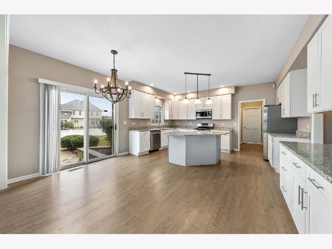
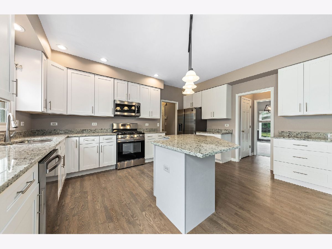
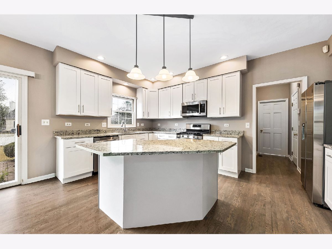
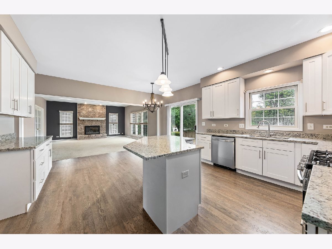
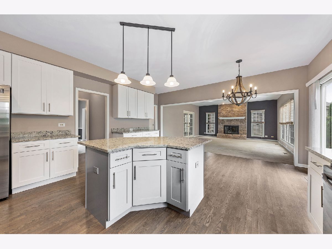
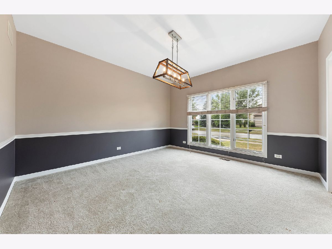
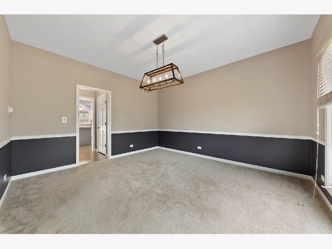
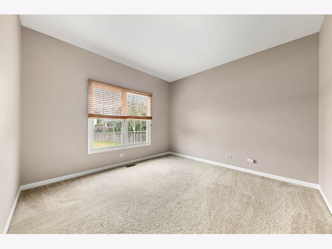
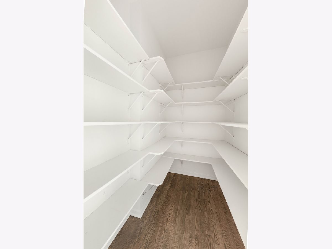
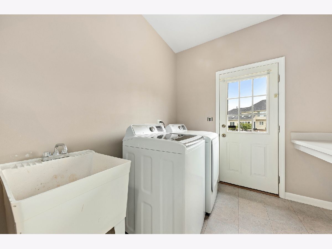
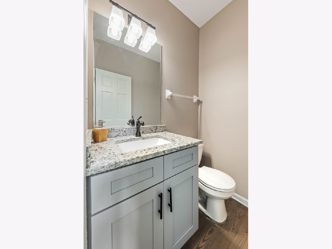
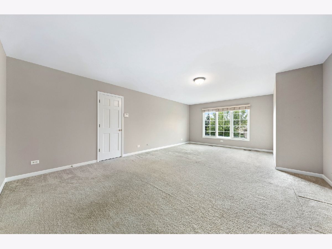
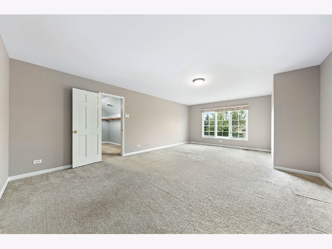
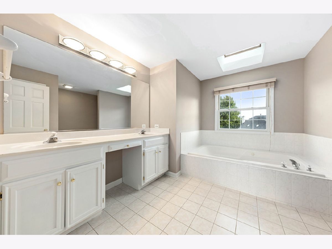
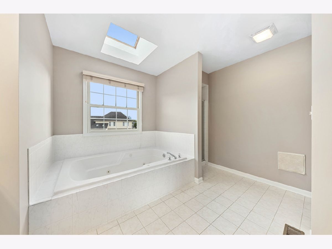
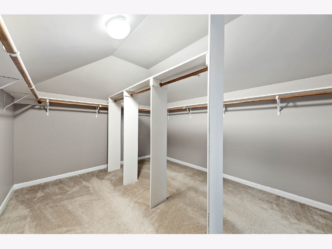
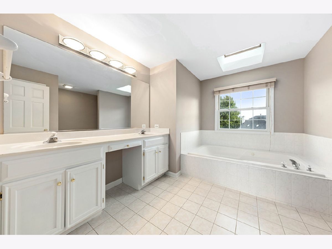
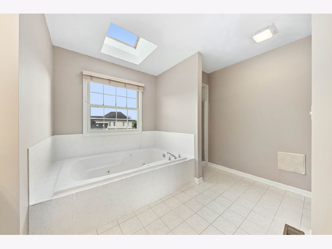
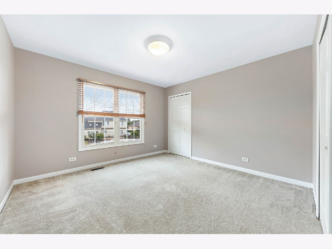
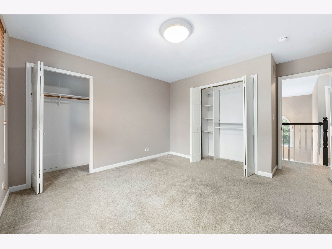
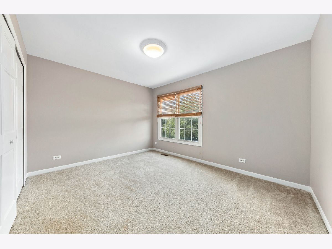
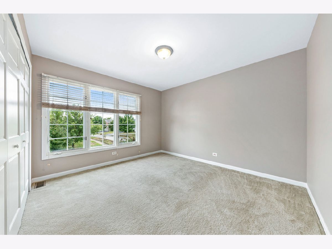
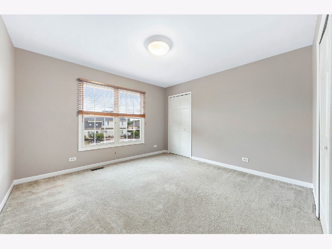
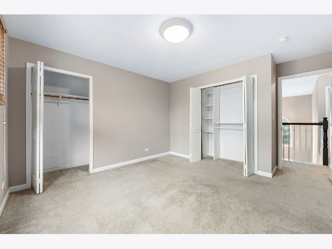
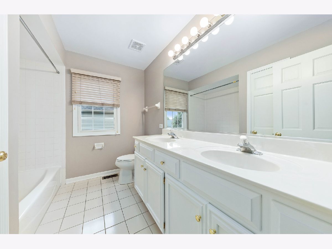
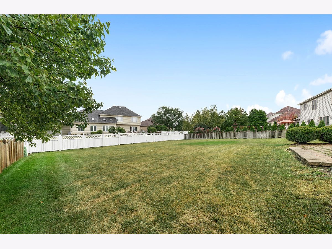
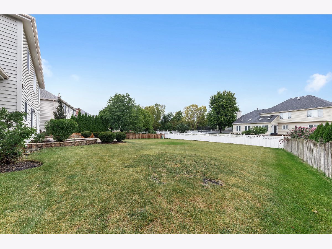
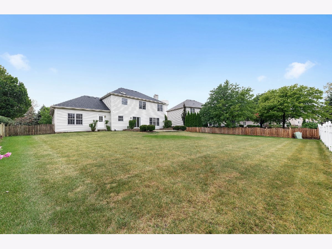
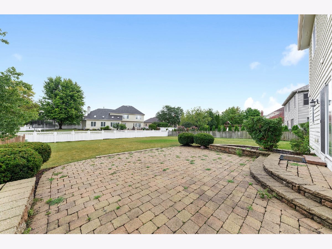
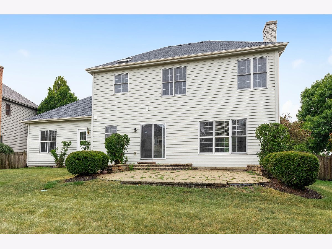
Room Specifics
Total Bedrooms: 4
Bedrooms Above Ground: 4
Bedrooms Below Ground: 0
Dimensions: —
Floor Type: —
Dimensions: —
Floor Type: —
Dimensions: —
Floor Type: —
Full Bathrooms: 3
Bathroom Amenities: Whirlpool,Separate Shower,Double Sink
Bathroom in Basement: 0
Rooms: —
Basement Description: —
Other Specifics
| 2 | |
| — | |
| — | |
| — | |
| — | |
| 79X 151 X 78X 142 | |
| — | |
| — | |
| — | |
| — | |
| Not in DB | |
| — | |
| — | |
| — | |
| — |
Tax History
| Year | Property Taxes |
|---|---|
| 2020 | $11,546 |
Contact Agent
Nearby Similar Homes
Nearby Sold Comparables
Contact Agent
Listing Provided By
RE/MAX Professionals Select

