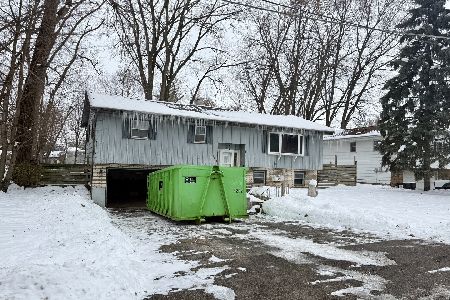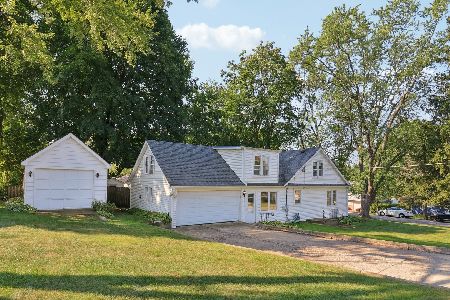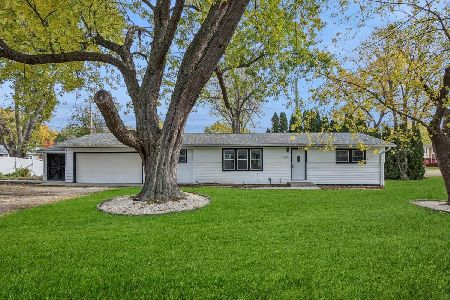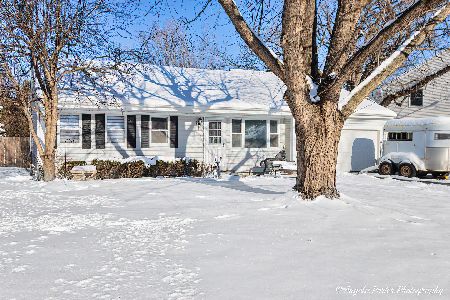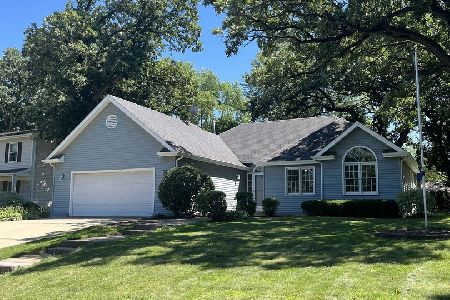4020 Orleans Street, Mchenry, Illinois 60050
$259,900
|
Sold
|
|
| Status: | Closed |
| Sqft: | 2,254 |
| Cost/Sqft: | $115 |
| Beds: | 4 |
| Baths: | 3 |
| Year Built: | 1988 |
| Property Taxes: | $5,196 |
| Days On Market: | 1585 |
| Lot Size: | 0,30 |
Description
Expansive 4 Bedroom Tri-level with 3 full bathrooms! Nice private fenced in backyard with a large deck to entertain. Nice size rooms. Featuring a large living room that leads into the kitchen. All appliances included. The lower level has a recreational room, full size bathroom, laundry room and bedroom. Next to a bike path and very close to shopping. Home Warranty included!!
Property Specifics
| Single Family | |
| — | |
| — | |
| 1988 | |
| Full | |
| TRI-LEVEL | |
| No | |
| 0.3 |
| Mc Henry | |
| Mill Creek | |
| — / Not Applicable | |
| None | |
| Public | |
| Public Sewer | |
| 11186324 | |
| 0927277003 |
Nearby Schools
| NAME: | DISTRICT: | DISTANCE: | |
|---|---|---|---|
|
High School
Mchenry High School- Freshman Ca |
156 | Not in DB | |
Property History
| DATE: | EVENT: | PRICE: | SOURCE: |
|---|---|---|---|
| 28 Oct, 2021 | Sold | $259,900 | MRED MLS |
| 7 Sep, 2021 | Under contract | $259,900 | MRED MLS |
| 11 Aug, 2021 | Listed for sale | $259,900 | MRED MLS |

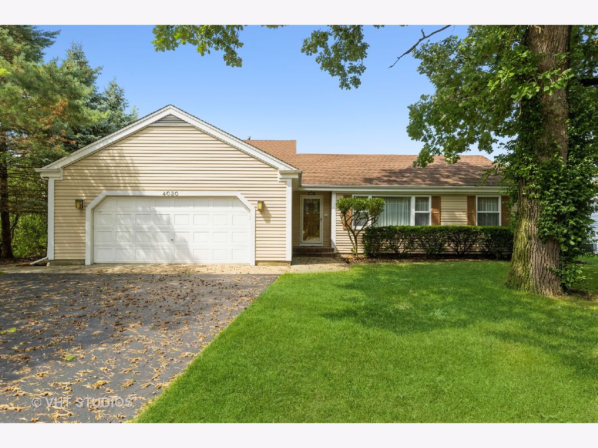
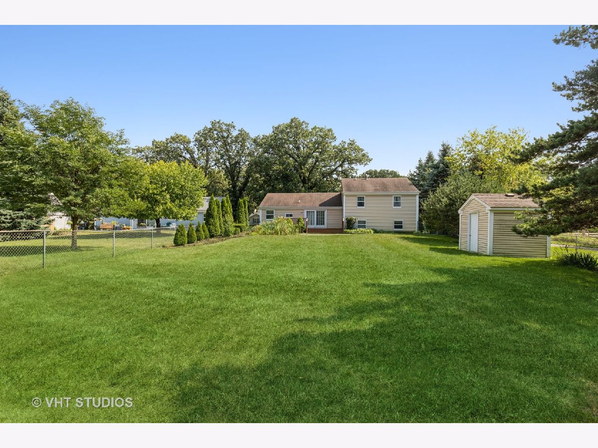
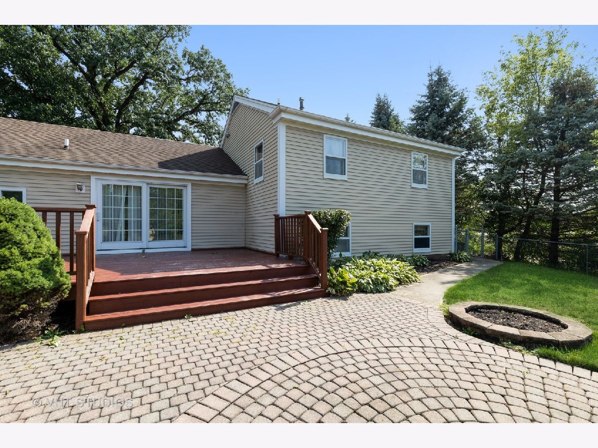
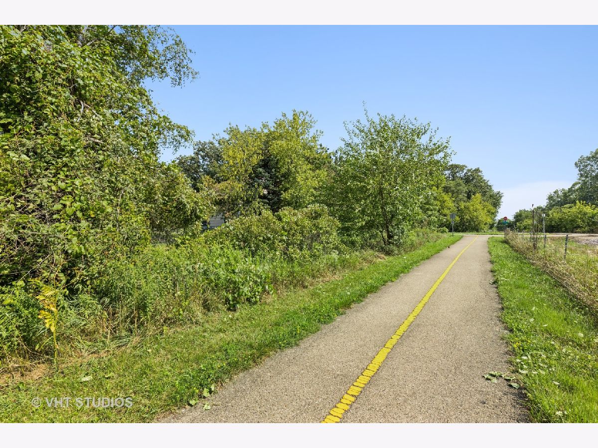
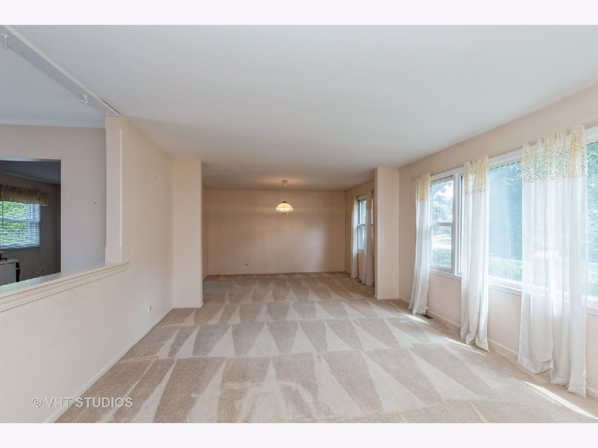
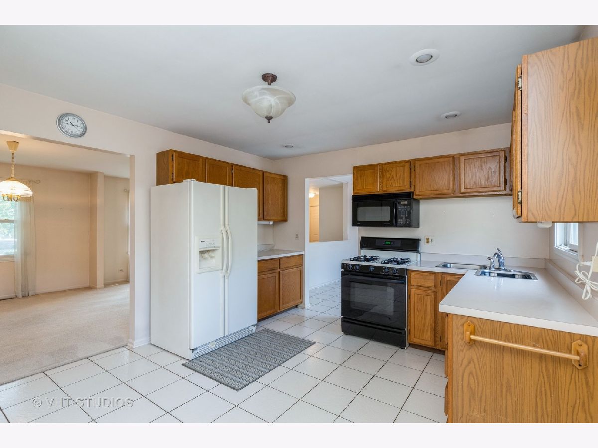
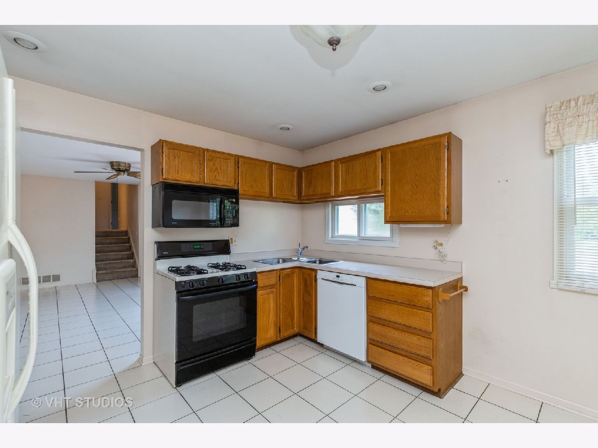
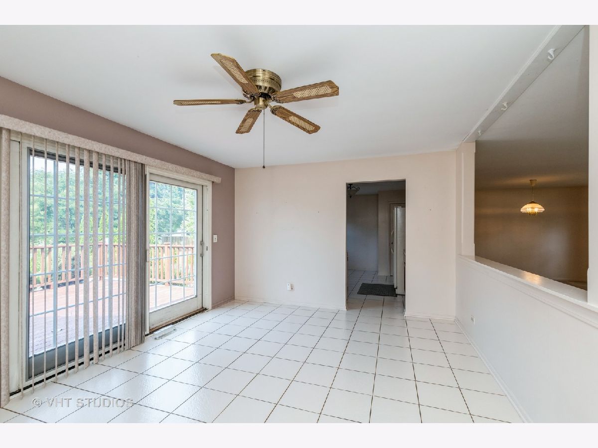
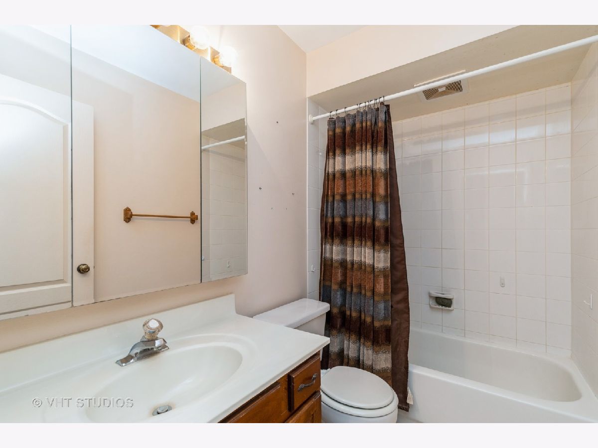
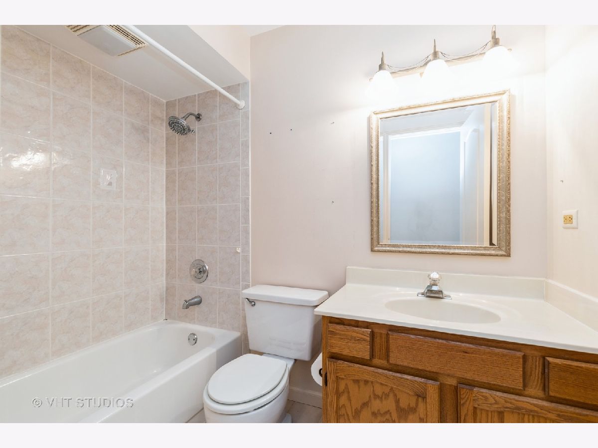
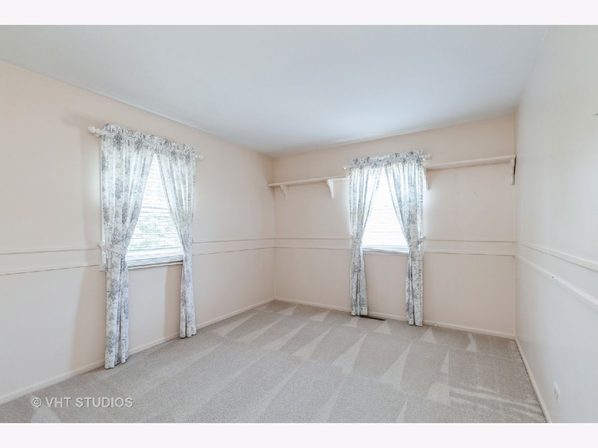
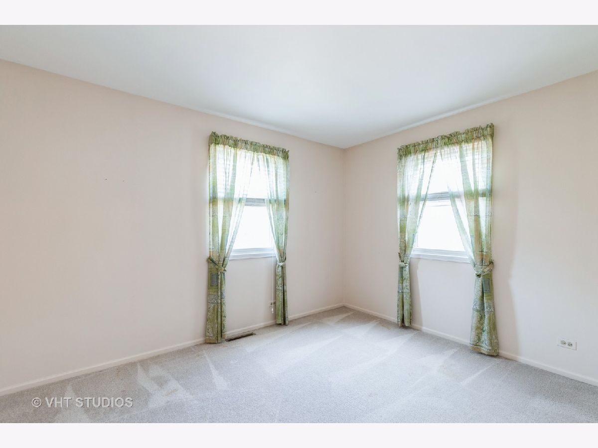
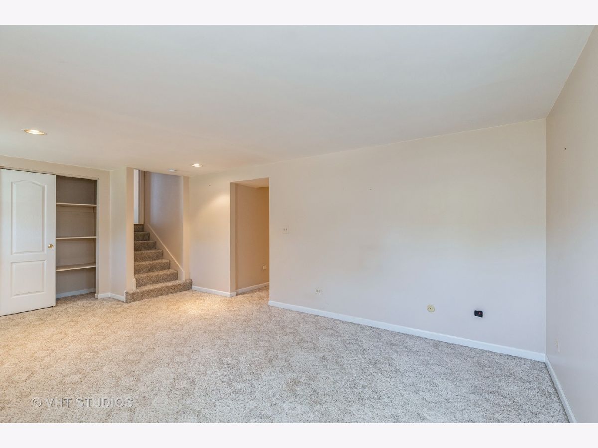
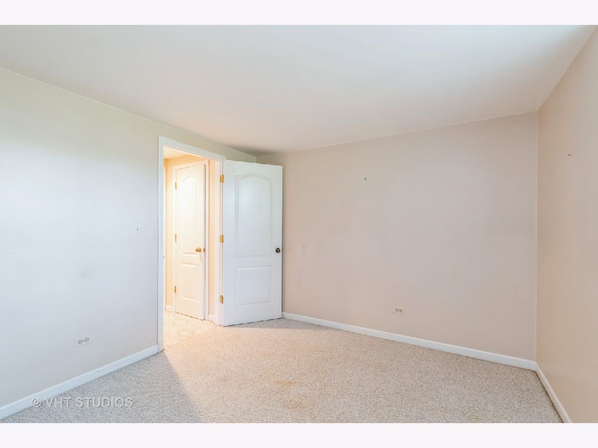
Room Specifics
Total Bedrooms: 4
Bedrooms Above Ground: 4
Bedrooms Below Ground: 0
Dimensions: —
Floor Type: Carpet
Dimensions: —
Floor Type: Carpet
Dimensions: —
Floor Type: Carpet
Full Bathrooms: 3
Bathroom Amenities: —
Bathroom in Basement: 1
Rooms: No additional rooms
Basement Description: Finished
Other Specifics
| 2 | |
| — | |
| Asphalt | |
| Deck, Porch | |
| — | |
| 83X170 | |
| — | |
| Full | |
| — | |
| Range, Microwave, Dishwasher, Refrigerator, Washer, Dryer, Disposal | |
| Not in DB | |
| Curbs, Sidewalks, Street Lights, Street Paved | |
| — | |
| — | |
| — |
Tax History
| Year | Property Taxes |
|---|---|
| 2021 | $5,196 |
Contact Agent
Nearby Similar Homes
Nearby Sold Comparables
Contact Agent
Listing Provided By
Berkshire Hathaway HomeServices Starck Real Estate


