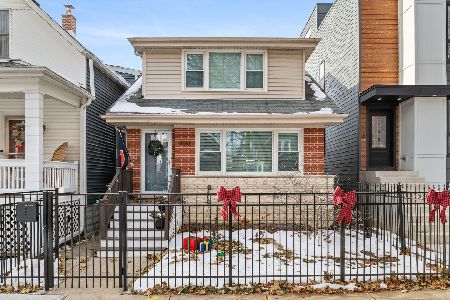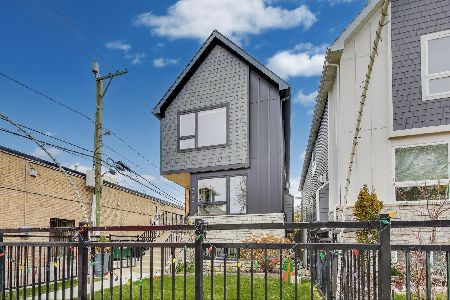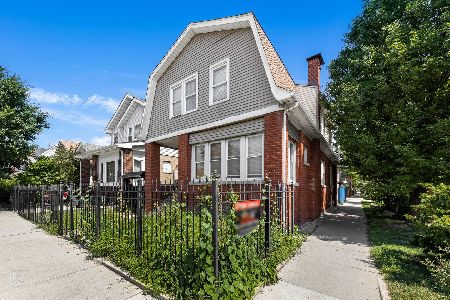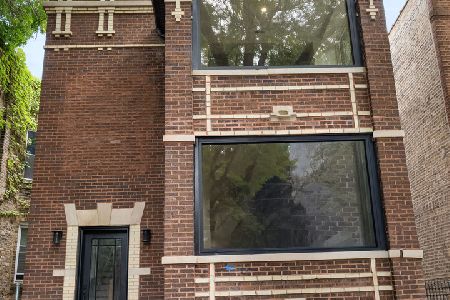4021 Francisco Avenue, Irving Park, Chicago, Illinois 60618
$649,900
|
Sold
|
|
| Status: | Closed |
| Sqft: | 0 |
| Cost/Sqft: | — |
| Beds: | 3 |
| Baths: | 3 |
| Year Built: | 1908 |
| Property Taxes: | $6,981 |
| Days On Market: | 2453 |
| Lot Size: | 0,00 |
Description
Spectacular renovation of this Horner Park home. This property sits on an over sized lot and offers a fantastic layout. Enter the foyer and enjoy the vintage wood work. The front living room with bright bay window creates a warm relaxing space. Adjoining dining room for family gatherings and dinner parties. The arts and craft staircase is a beautiful back drop for this front room. Renovated Kitchen with white cabinets, stone counters and updated appliances for all of you cooks out there. Attached casual eating area in this bright and spacious kitchen. Main floor also offers 3 season room, full bath and guest bedroom. 2nd floor has a large master bed with fantastic closet space. Office area and a guest bedroom. Shared bath on the 2nd floor. Lower level is finished with a family room, guest bed and a full bath. 2 Car garage parking + 2 exterior spaces. Professionally landscaped yard fully fenced in. Steps to Horner park and the river walk.
Property Specifics
| Single Family | |
| — | |
| — | |
| 1908 | |
| Walkout | |
| — | |
| No | |
| — |
| Cook | |
| — | |
| 0 / Not Applicable | |
| None | |
| Lake Michigan,Public | |
| Public Sewer | |
| 10329691 | |
| 13133300110000 |
Property History
| DATE: | EVENT: | PRICE: | SOURCE: |
|---|---|---|---|
| 18 Mar, 2010 | Sold | $262,000 | MRED MLS |
| 20 Feb, 2010 | Under contract | $328,000 | MRED MLS |
| — | Last price change | $339,000 | MRED MLS |
| 2 May, 2009 | Listed for sale | $373,500 | MRED MLS |
| 27 May, 2019 | Sold | $649,900 | MRED MLS |
| 9 Apr, 2019 | Under contract | $649,900 | MRED MLS |
| 3 Apr, 2019 | Listed for sale | $649,900 | MRED MLS |
Room Specifics
Total Bedrooms: 4
Bedrooms Above Ground: 3
Bedrooms Below Ground: 1
Dimensions: —
Floor Type: Carpet
Dimensions: —
Floor Type: Hardwood
Dimensions: —
Floor Type: Carpet
Full Bathrooms: 3
Bathroom Amenities: —
Bathroom in Basement: 1
Rooms: Breakfast Room,Office,Sun Room
Basement Description: Finished,Exterior Access
Other Specifics
| 2 | |
| Concrete Perimeter | |
| Concrete | |
| — | |
| — | |
| 37.5 X 125 | |
| — | |
| Full | |
| Hardwood Floors, First Floor Bedroom | |
| Range, Microwave, Refrigerator, Washer, Dryer | |
| Not in DB | |
| Sidewalks, Street Lights, Street Paved | |
| — | |
| — | |
| — |
Tax History
| Year | Property Taxes |
|---|---|
| 2010 | $1,391 |
| 2019 | $6,981 |
Contact Agent
Nearby Similar Homes
Nearby Sold Comparables
Contact Agent
Listing Provided By
Mark Allen Realty, LLC









