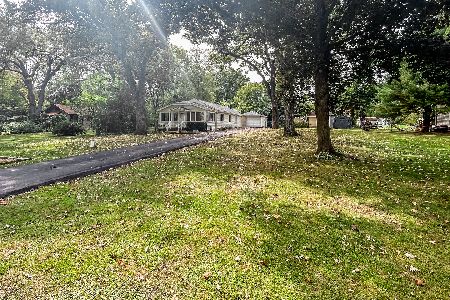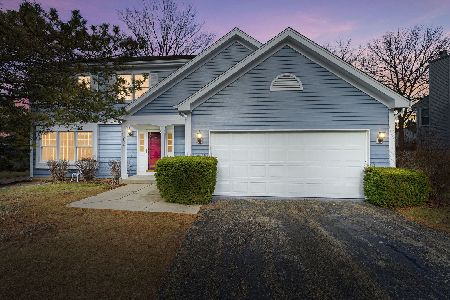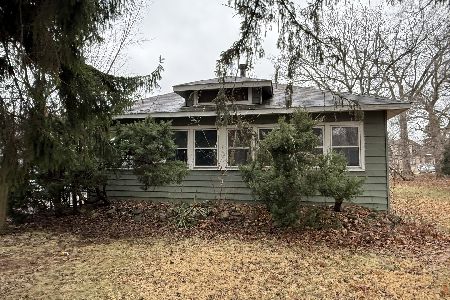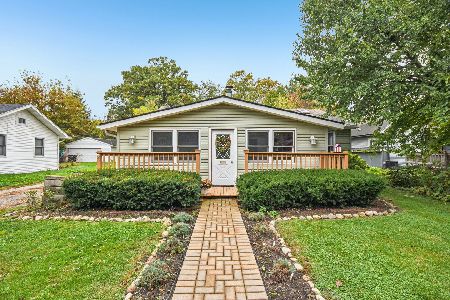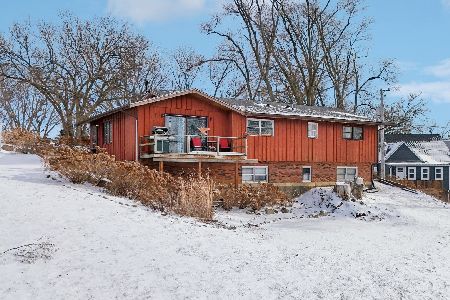4021 Westridge Drive, Island Lake, Illinois 60042
$235,000
|
Sold
|
|
| Status: | Closed |
| Sqft: | 1,658 |
| Cost/Sqft: | $145 |
| Beds: | 3 |
| Baths: | 3 |
| Year Built: | 1992 |
| Property Taxes: | $5,719 |
| Days On Market: | 2439 |
| Lot Size: | 0,27 |
Description
Situated on a premium lot. This home boasts an open concept layout with updated kitchen featuring stainless steel appliances and white cabinetry. Gleaming hardwood floors + wood staircase, handsome gas start wood burning + gas log fireplace in family room with access onto beautiful spacious deck ideal for summer entertaining. Master suite features double door entry, walk-in closet with custom organizers + fully renovated master bath with ceramic tile and glass shower, new fixtures and flooring. 2nd bedroom also features a walk-in closet with custom closet organizers. The spacious living room and dining rooms with vaulted ceiling is a perfect space for gatherings large and small. New light fixtures through out. Fully fenced backyard with newly built shed, garden area, 2 apple trees (Gala and Honey Crisp) and 1 peach tree + the playlet stays! New appliances in 2014, Windows, patio door + siding and fascia new in 2012, New roof in 2011. Welcome Home!
Property Specifics
| Single Family | |
| — | |
| Bi-Level | |
| 1992 | |
| None | |
| — | |
| No | |
| 0.27 |
| Lake | |
| — | |
| 110 / Annual | |
| Other,None | |
| Public | |
| Public Sewer | |
| 10390663 | |
| 09214090060000 |
Nearby Schools
| NAME: | DISTRICT: | DISTANCE: | |
|---|---|---|---|
|
Grade School
Cotton Creek Elementary School |
118 | — | |
|
Middle School
Matthews Middle School |
118 | Not in DB | |
|
High School
Wauconda Comm High School |
118 | Not in DB | |
Property History
| DATE: | EVENT: | PRICE: | SOURCE: |
|---|---|---|---|
| 26 Jun, 2019 | Sold | $235,000 | MRED MLS |
| 28 May, 2019 | Under contract | $239,900 | MRED MLS |
| 23 May, 2019 | Listed for sale | $239,900 | MRED MLS |
Room Specifics
Total Bedrooms: 3
Bedrooms Above Ground: 3
Bedrooms Below Ground: 0
Dimensions: —
Floor Type: Carpet
Dimensions: —
Floor Type: Carpet
Full Bathrooms: 3
Bathroom Amenities: —
Bathroom in Basement: 0
Rooms: No additional rooms
Basement Description: None
Other Specifics
| 2.5 | |
| — | |
| — | |
| Deck, Storms/Screens | |
| Corner Lot,Fenced Yard | |
| 63X13X134X130X102 | |
| — | |
| Full | |
| Vaulted/Cathedral Ceilings, Hardwood Floors | |
| Range, Microwave, Dishwasher, Refrigerator, Washer, Dryer, Disposal, Stainless Steel Appliance(s) | |
| Not in DB | |
| Sidewalks, Street Lights, Street Paved | |
| — | |
| — | |
| Wood Burning, Gas Log, Gas Starter |
Tax History
| Year | Property Taxes |
|---|---|
| 2019 | $5,719 |
Contact Agent
Nearby Similar Homes
Nearby Sold Comparables
Contact Agent
Listing Provided By
Keller Williams Platinum Partners

