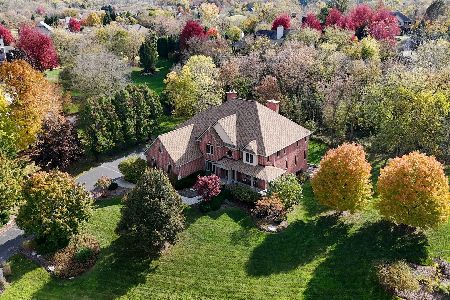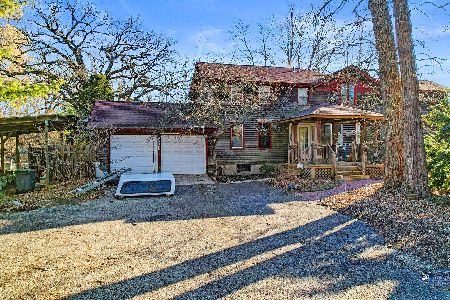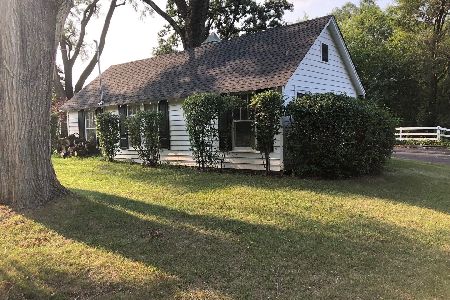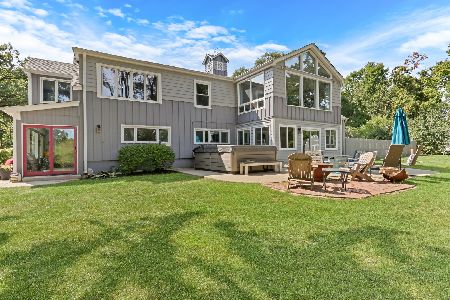40225 Mill Creek Road, Wadsworth, Illinois 60083
$775,000
|
Sold
|
|
| Status: | Closed |
| Sqft: | 4,177 |
| Cost/Sqft: | $215 |
| Beds: | 5 |
| Baths: | 3 |
| Year Built: | 1975 |
| Property Taxes: | $12,068 |
| Days On Market: | 1765 |
| Lot Size: | 15,47 |
Description
Truly you can have it all. Spectacular 15 acres with pond, gazebo and custom home. Main level, living rm/dining rm, hardwood floors, 2-story brick fireplace, timber frame cathedral ceiling, kitchen with granite counters, backsplash and island. Sun rm with stunning views of property. Master suite with cathedral ceiling, palatial windows & French doors open to private Trex deck. English lower level with custom built-ins & bar, fireplace, full bath and pet walk-out ramp to large pet yard. Horses welcomed, separate barn/garage or storage for all your toys. Award-winning schools. Great location, easy access to O'Hare, Midway, Waukegan National Airports and highways going everywhere. Property can be subdivided, 5 acre parcel with lovely home and separate 10 acre parcel. Property already zoned AG, Call listing broker for info regarding tax reduction options. Enjoy the good life.
Property Specifics
| Single Family | |
| — | |
| Traditional | |
| 1975 | |
| Full,English | |
| CUSTOM | |
| No | |
| 15.47 |
| Lake | |
| — | |
| 0 / Not Applicable | |
| None | |
| Private Well | |
| Septic-Private | |
| 11069166 | |
| 03214000060000 |
Nearby Schools
| NAME: | DISTRICT: | DISTANCE: | |
|---|---|---|---|
|
Grade School
Millburn C C School |
24 | — | |
|
Middle School
Millburn C C School |
24 | Not in DB | |
|
High School
Warren Township High School |
121 | Not in DB | |
Property History
| DATE: | EVENT: | PRICE: | SOURCE: |
|---|---|---|---|
| 1 Apr, 2011 | Sold | $857,000 | MRED MLS |
| 28 Feb, 2011 | Under contract | $925,000 | MRED MLS |
| 12 Nov, 2010 | Listed for sale | $925,000 | MRED MLS |
| 24 Sep, 2021 | Sold | $775,000 | MRED MLS |
| 5 Aug, 2021 | Under contract | $899,999 | MRED MLS |
| 28 Apr, 2021 | Listed for sale | $899,999 | MRED MLS |
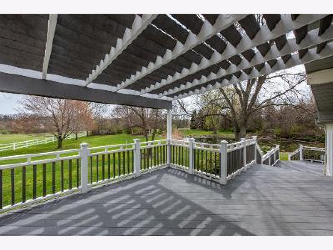
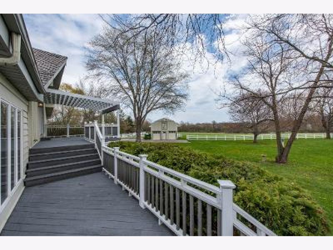
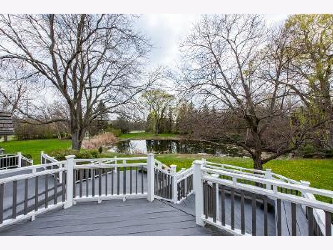
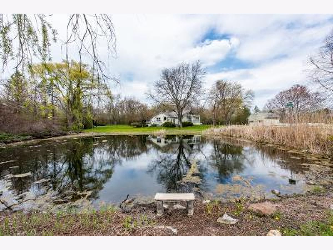
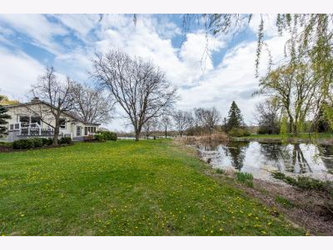
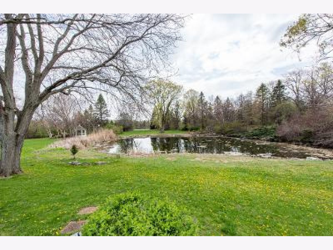
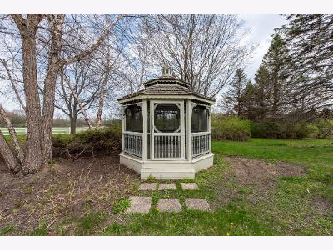
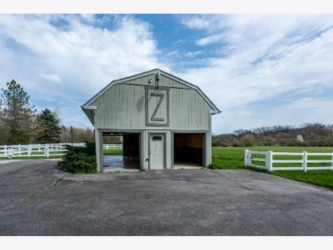
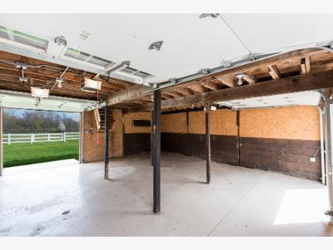
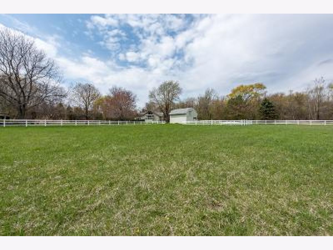
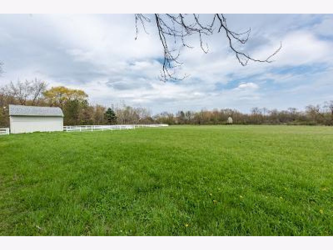
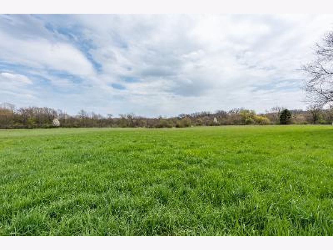
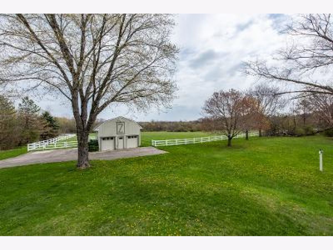
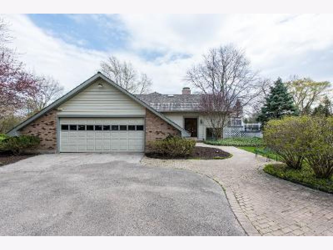
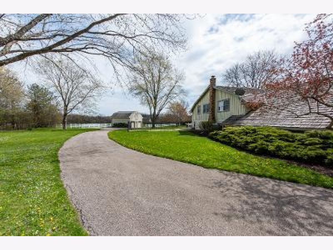
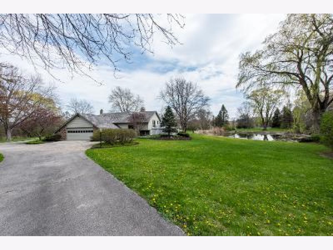
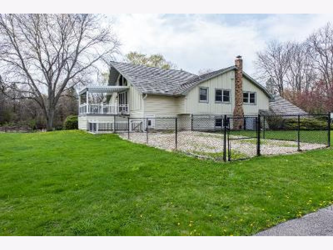
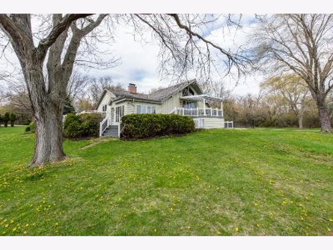
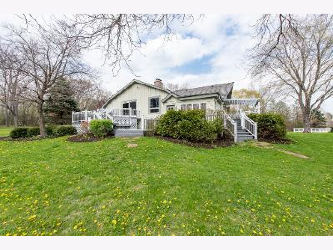
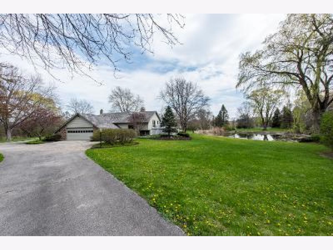
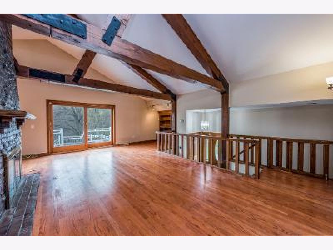
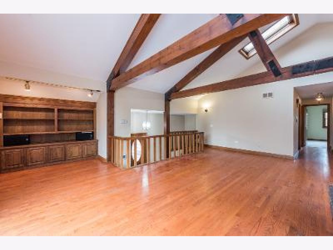
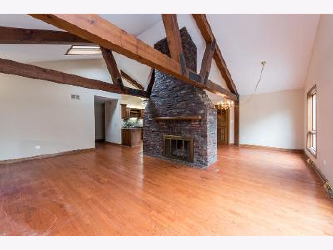
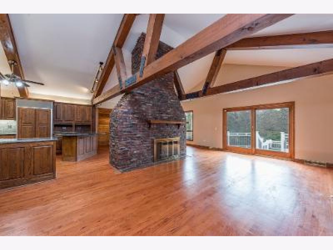
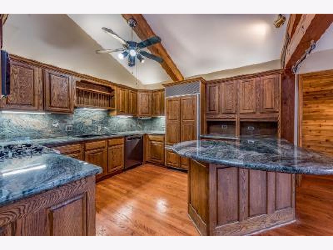
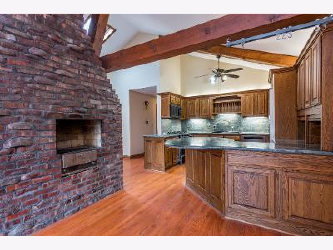
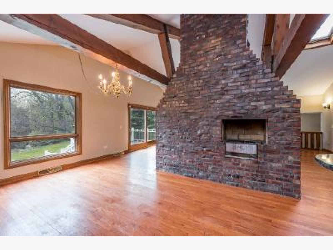
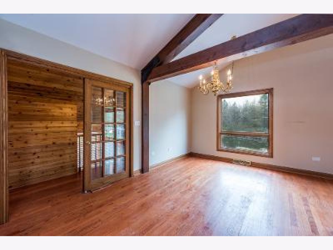
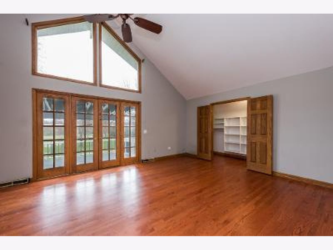
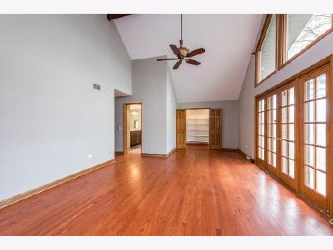
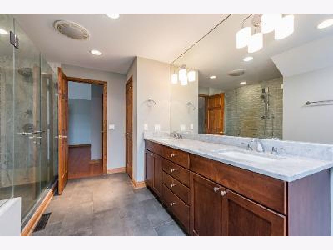
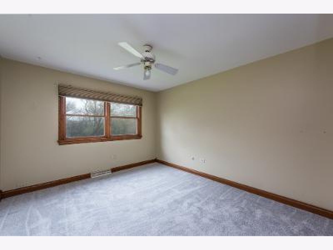
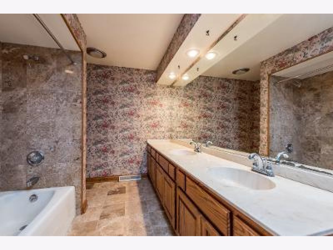
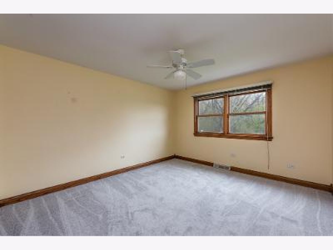
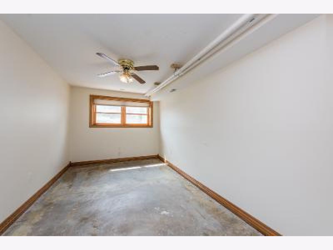
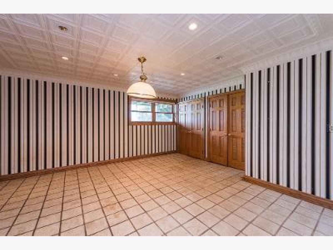
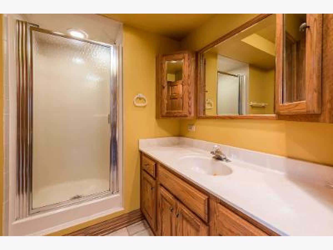
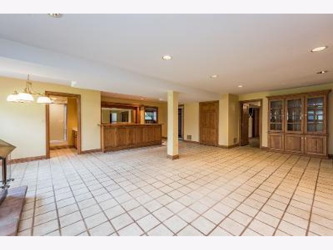
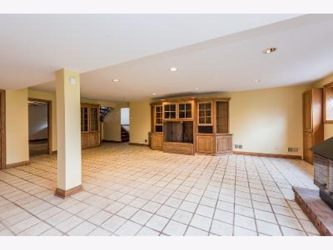
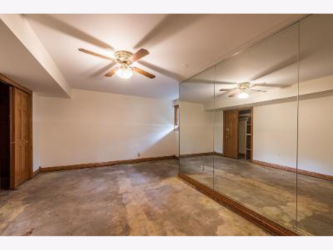
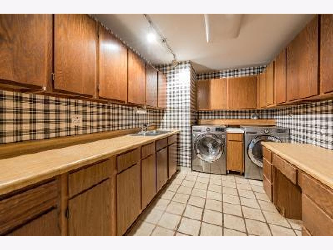
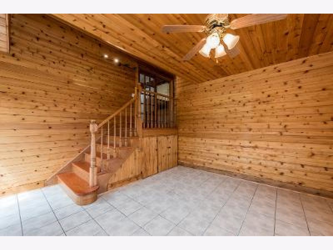
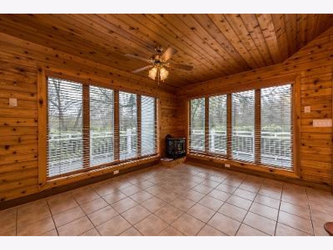
Room Specifics
Total Bedrooms: 5
Bedrooms Above Ground: 5
Bedrooms Below Ground: 0
Dimensions: —
Floor Type: Carpet
Dimensions: —
Floor Type: Carpet
Dimensions: —
Floor Type: Carpet
Dimensions: —
Floor Type: —
Full Bathrooms: 3
Bathroom Amenities: Separate Shower
Bathroom in Basement: 1
Rooms: Bedroom 5,Sun Room,Exercise Room,Recreation Room,Bonus Room
Basement Description: Finished
Other Specifics
| 4 | |
| Concrete Perimeter | |
| Asphalt | |
| Balcony, Deck, Dog Run | |
| Fenced Yard,Horses Allowed,Landscaped | |
| 982.25X773X660X773 | |
| Unfinished | |
| Full | |
| Vaulted/Cathedral Ceilings, Skylight(s), Bar-Wet, First Floor Bedroom | |
| Range, Microwave, Dishwasher, Refrigerator, Washer, Dryer, Indoor Grill | |
| Not in DB | |
| Horse-Riding Area, Lake, Curbs, Street Paved | |
| — | |
| — | |
| Wood Burning, Gas Starter |
Tax History
| Year | Property Taxes |
|---|---|
| 2011 | $20,962 |
| 2021 | $12,068 |
Contact Agent
Nearby Similar Homes
Nearby Sold Comparables
Contact Agent
Listing Provided By
Century 21 Affiliated Maki

