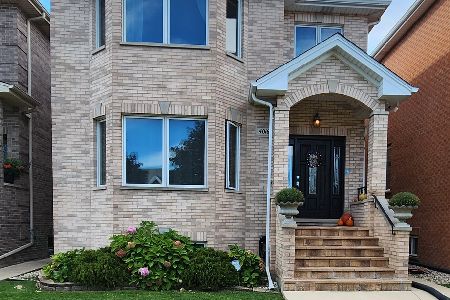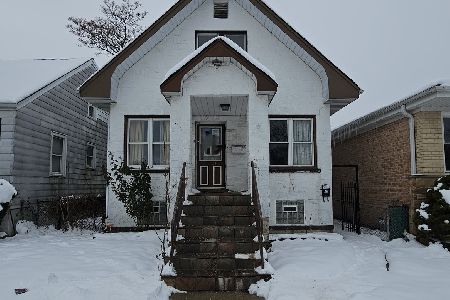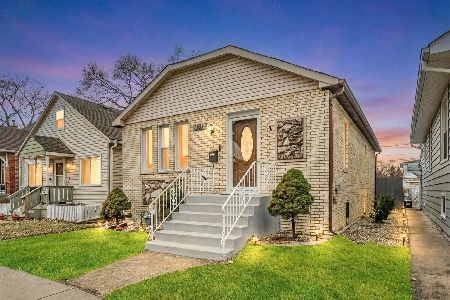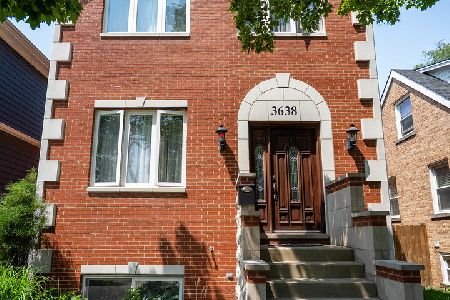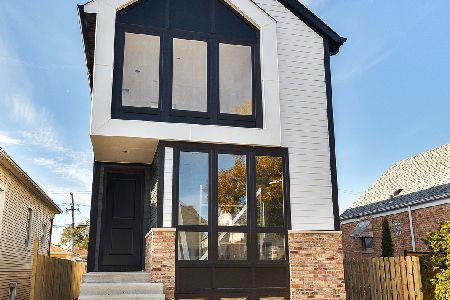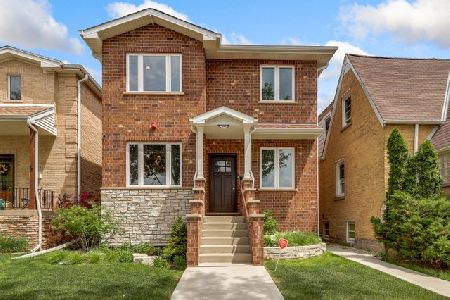4023 Oketo Avenue, Norridge, Illinois 60706
$314,900
|
Sold
|
|
| Status: | Closed |
| Sqft: | 1,800 |
| Cost/Sqft: | $167 |
| Beds: | 3 |
| Baths: | 2 |
| Year Built: | 1943 |
| Property Taxes: | $4,005 |
| Days On Market: | 2003 |
| Lot Size: | 0,09 |
Description
Incredible opportunity to own a Cape Cod on one of Norridge's most desirable, tree lined streets. A labor of love for the sellers, who have recently redone the entire lower level with a huge family room and luxurious full bath. Sheltering in place has never been more relaxing as you enjoy the large deck and backyard with an abundance of green space and 2 car garage. Situated on an extra wide lot, this home boasts living, dining, kitchen, a home office/den a 1st floor bedroom and bathroom all on the main level. Kitchen has NEW appliances and granite counters. 2 bedrooms upstairs, plenty of storage and space to roam around make this a house you don't want to miss. Walking distance to award winning schools, Harlem-Irving Plaza shopping mall, bars, restaurants and transportation.
Property Specifics
| Single Family | |
| — | |
| Cape Cod | |
| 1943 | |
| Full | |
| CAPE COD | |
| No | |
| 0.09 |
| Cook | |
| — | |
| 0 / Not Applicable | |
| None | |
| Public | |
| Public Sewer | |
| 10797735 | |
| 12134140070000 |
Nearby Schools
| NAME: | DISTRICT: | DISTANCE: | |
|---|---|---|---|
|
Grade School
John V Leigh Elementary School |
80 | — | |
|
Middle School
James Giles Elementary School |
80 | Not in DB | |
|
High School
Ridgewood Comm High School |
234 | Not in DB | |
Property History
| DATE: | EVENT: | PRICE: | SOURCE: |
|---|---|---|---|
| 4 Nov, 2016 | Sold | $162,500 | MRED MLS |
| 10 Oct, 2016 | Under contract | $165,000 | MRED MLS |
| 20 Sep, 2016 | Listed for sale | $165,000 | MRED MLS |
| 15 Aug, 2018 | Sold | $253,150 | MRED MLS |
| 15 Jul, 2018 | Under contract | $249,900 | MRED MLS |
| 10 Jul, 2018 | Listed for sale | $249,900 | MRED MLS |
| 28 Aug, 2020 | Sold | $314,900 | MRED MLS |
| 28 Jul, 2020 | Under contract | $299,900 | MRED MLS |
| 28 Jul, 2020 | Listed for sale | $299,900 | MRED MLS |
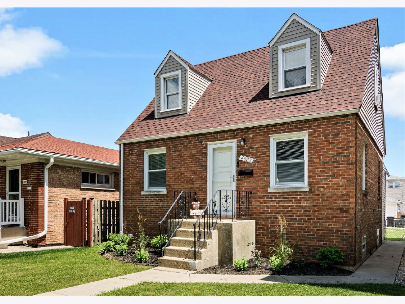
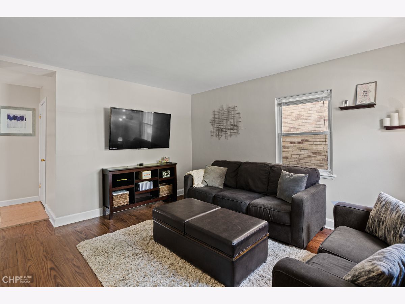
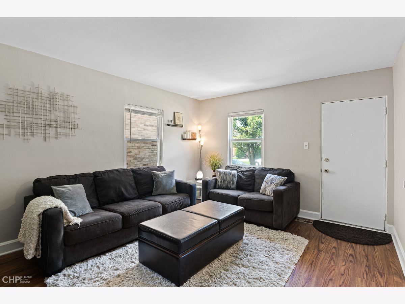
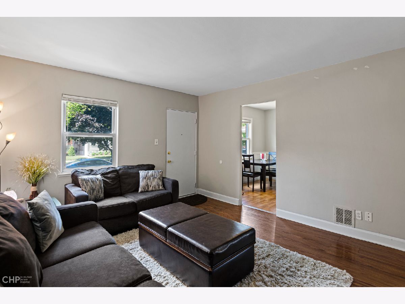
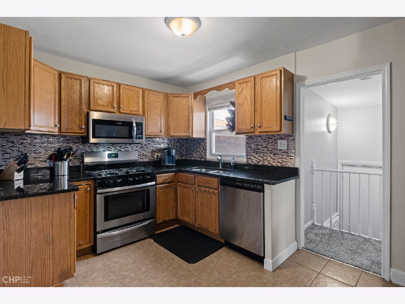
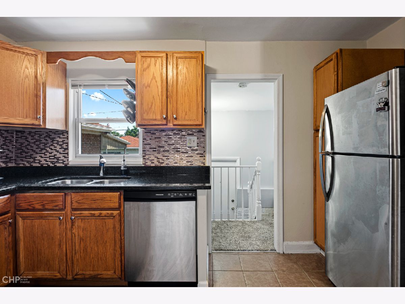
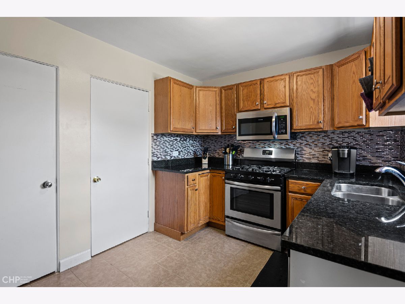
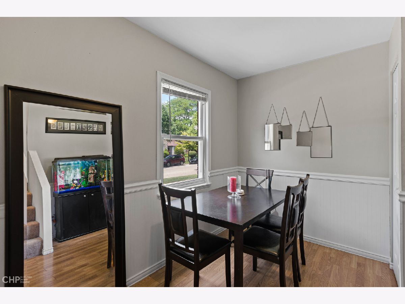
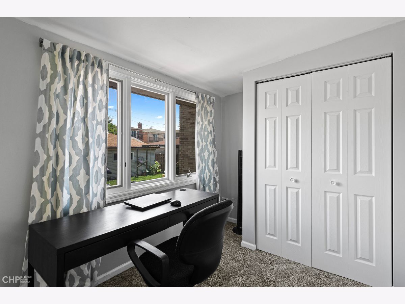
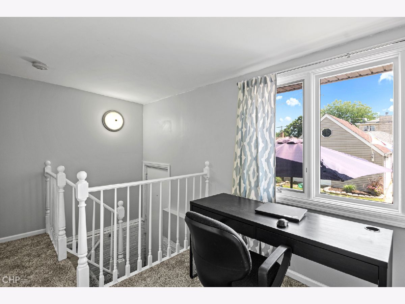
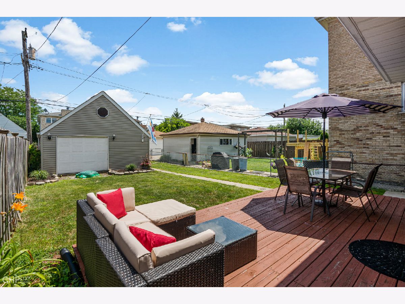
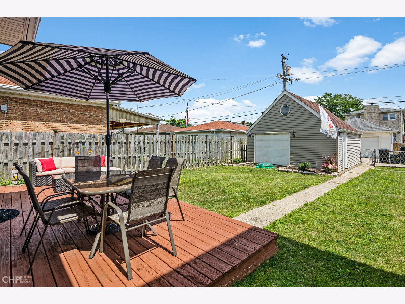
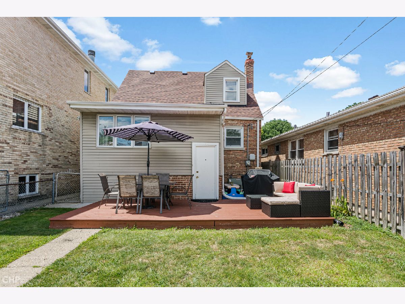
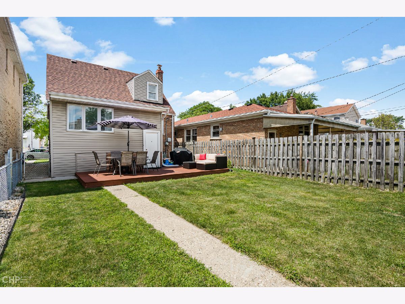
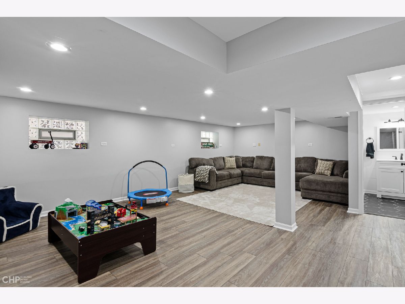
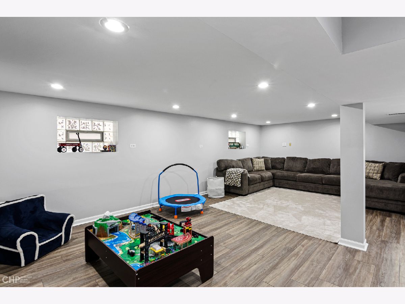
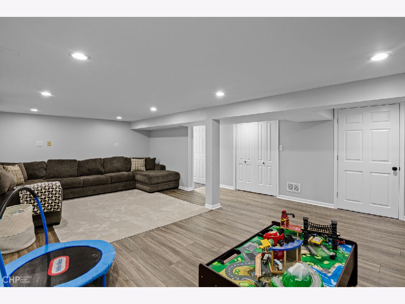
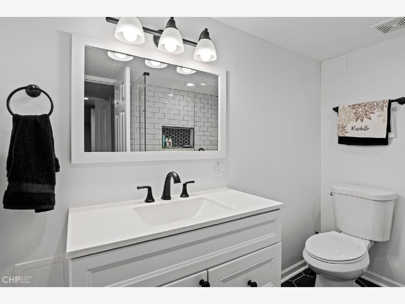
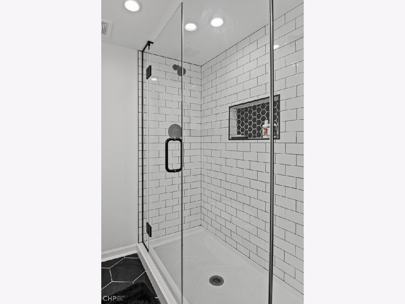
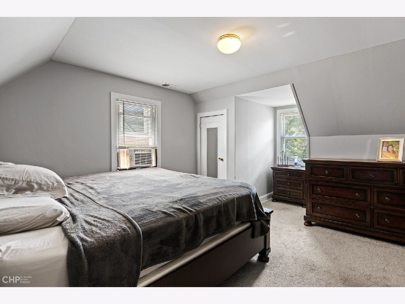
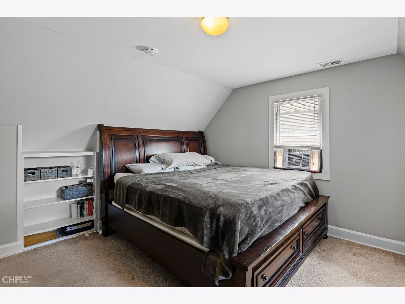
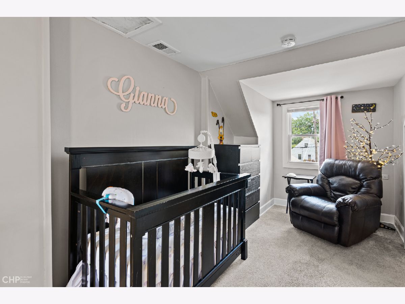
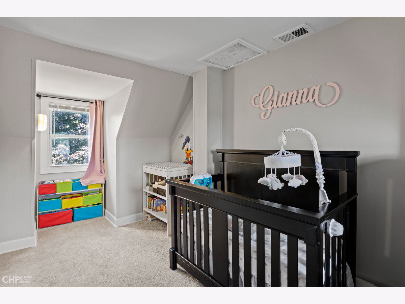
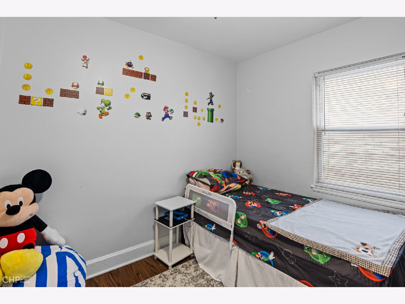
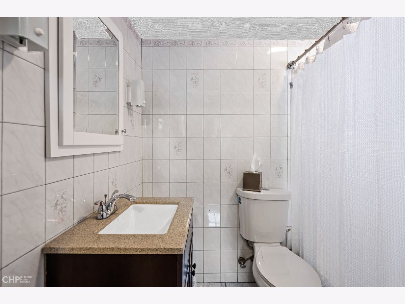
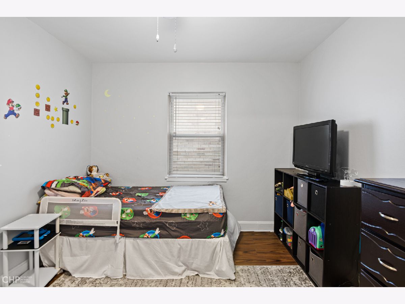
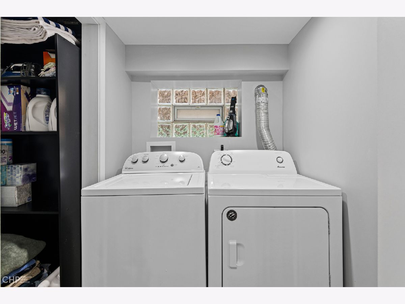
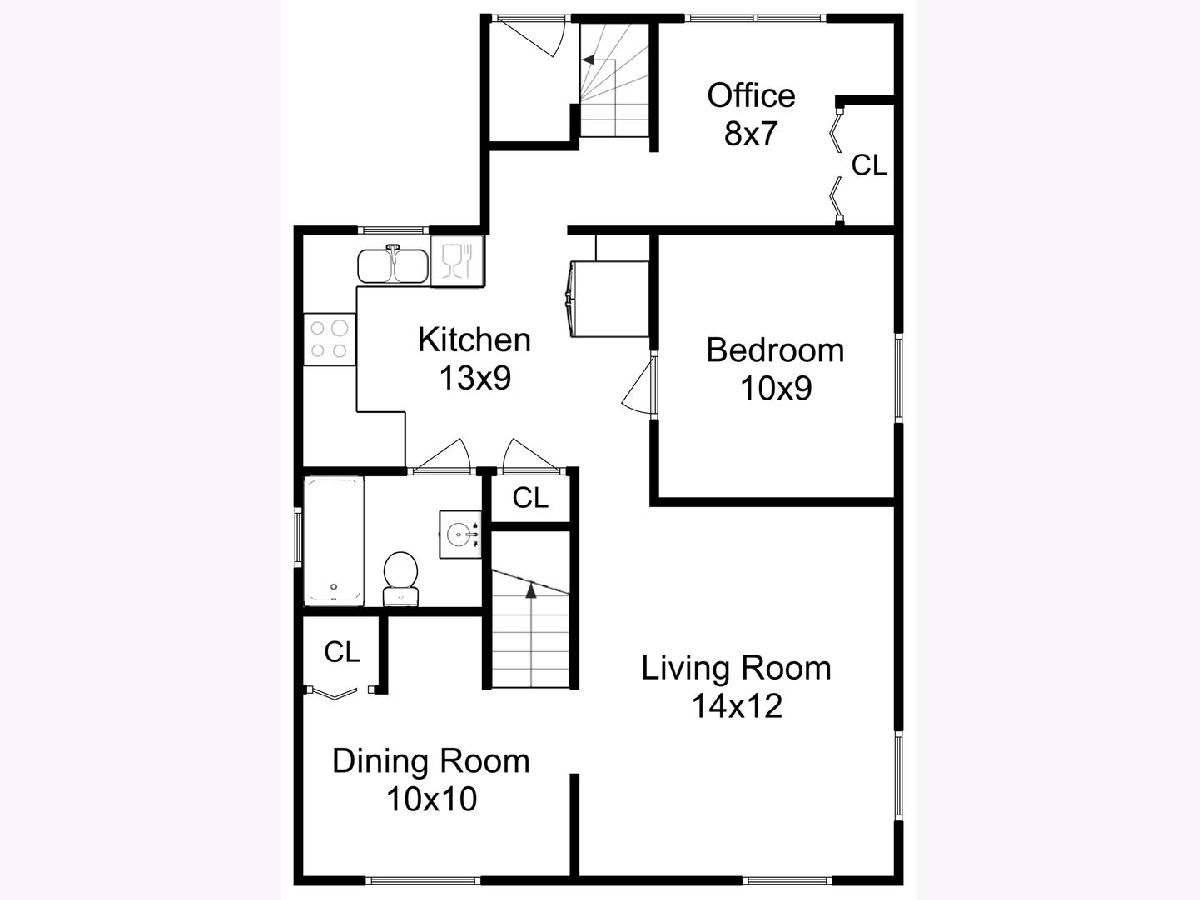
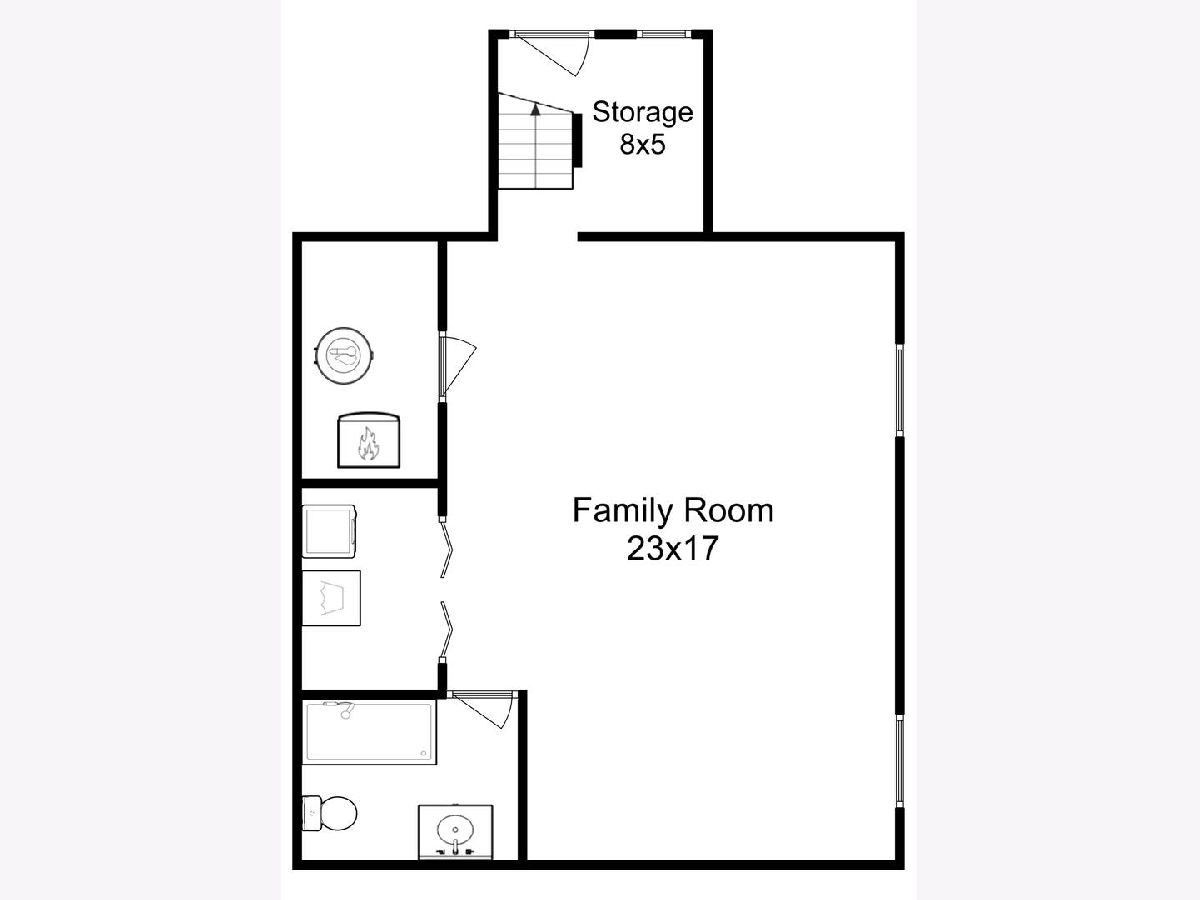
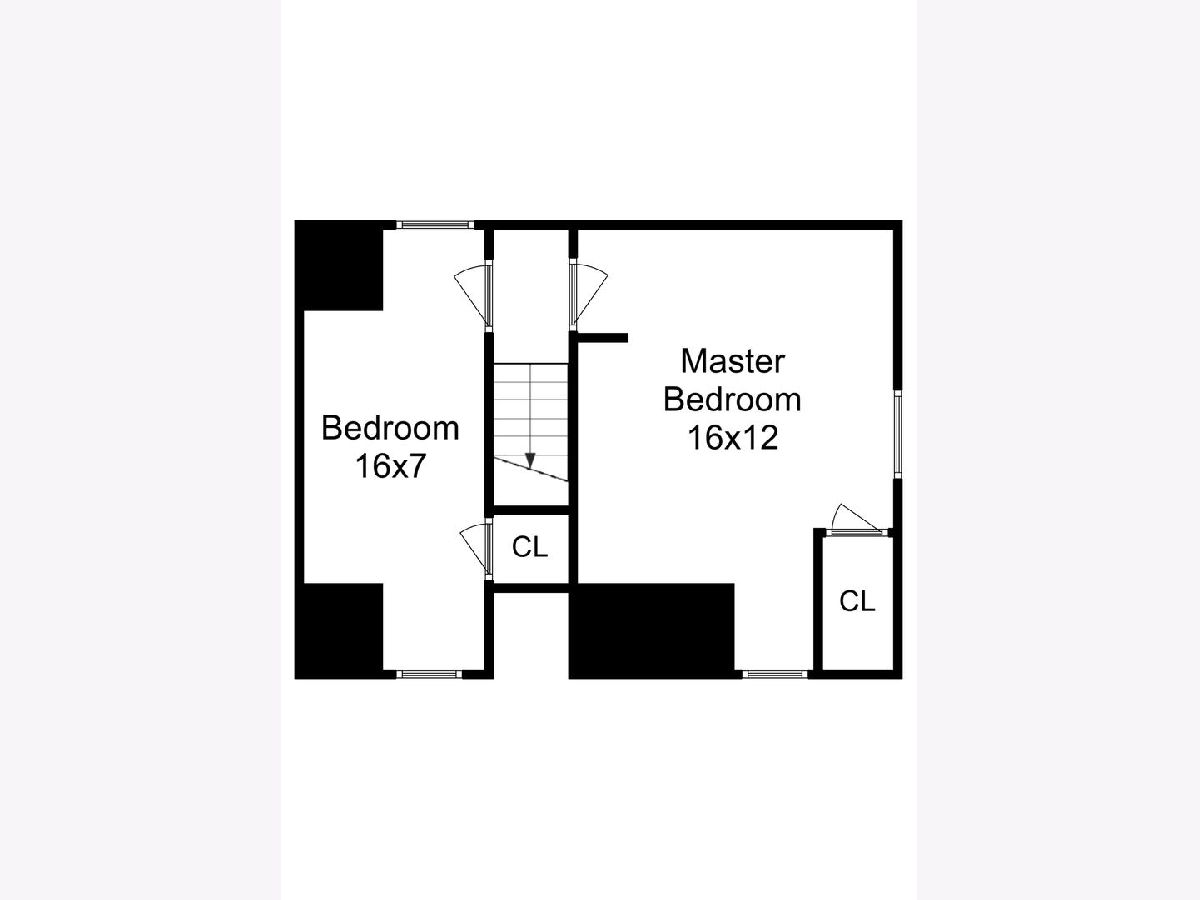
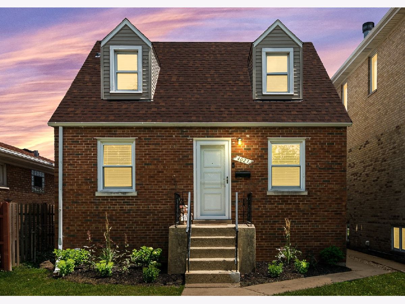
Room Specifics
Total Bedrooms: 3
Bedrooms Above Ground: 3
Bedrooms Below Ground: 0
Dimensions: —
Floor Type: Carpet
Dimensions: —
Floor Type: Wood Laminate
Full Bathrooms: 2
Bathroom Amenities: Separate Shower,Soaking Tub
Bathroom in Basement: 1
Rooms: Family Room,Office,Storage
Basement Description: Finished
Other Specifics
| 2 | |
| Concrete Perimeter | |
| — | |
| Deck, Storms/Screens | |
| Fenced Yard | |
| 30 X 125 | |
| — | |
| None | |
| Wood Laminate Floors, First Floor Bedroom, First Floor Full Bath | |
| Range, Microwave, Dishwasher, Refrigerator, Washer, Dryer, Stainless Steel Appliance(s) | |
| Not in DB | |
| Park, Curbs, Sidewalks, Street Lights, Street Paved | |
| — | |
| — | |
| — |
Tax History
| Year | Property Taxes |
|---|---|
| 2016 | $4,070 |
| 2018 | $4,681 |
| 2020 | $4,005 |
Contact Agent
Nearby Similar Homes
Contact Agent
Listing Provided By
Berkshire Hathaway HomeServices Chicago

