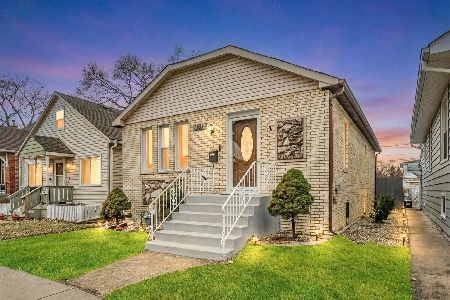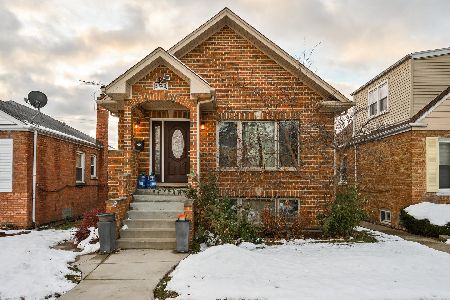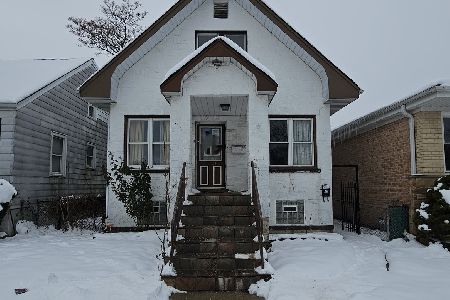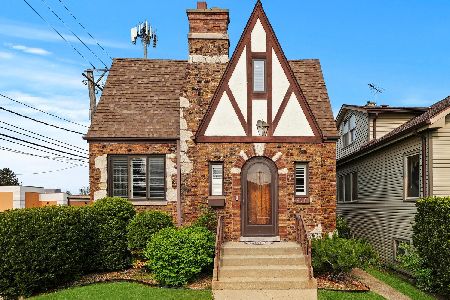4024 Ozark Avenue, Norridge, Illinois 60706
$470,000
|
Sold
|
|
| Status: | Closed |
| Sqft: | 2,040 |
| Cost/Sqft: | $235 |
| Beds: | 4 |
| Baths: | 3 |
| Year Built: | 1925 |
| Property Taxes: | $10,831 |
| Days On Market: | 527 |
| Lot Size: | 0,00 |
Description
This is it!!! Look no further than the highly desirable Town of Norridge! Long-time owners have truly loved and cared for this beautiful 4 Bedroom, 3-bathroom charming property. It's a Must See as it's ready for a new family to make their own memories. Over 2040 Sq. ft of living space with natural sunlight throughout every corner of the home. As you open the front door, you will be stepping into the enclosed foyer with a huge closet then entering the main Floor (separately zoned) that offers a spacious living room with hardwood flooring throughout taking you to a nice, updated kitchen with custom cabinets, granite counter tops, walk- in pantry and office/work area. You walk out through an enclosed foyer (once again huge closets) onto a wooden balcony where you can enjoy your morning coffee. The same floor offers a generous 2 bedrooms (walk in closets) and an updated full hallway bathroom. Hardwood stairs take you to the upper level (again, separately zoned) that offers: 2 more generous size bedrooms (1 walk in closet), large bonus room and beautiful hallway full bathroom w/shower. Lots of hallway closet storage. Finished basement, nice bar to entertain, 1/2 bathroom, convenient large laundry room, huge sink & so much additional storage. Large fenced in yard with well-maintained landscape. Tall/ Raised 2 Car Garage - 8ft doors (rare and wow) pickup truck fits with ladders on its roof. Home has a Brand new roof replaced in 2023 (did not involve ins.) MUST SEE!!! Don't miss this buying opportunity to make this your own new home that is near Great Schools, parks, shopping centers and so much more.... Don't Wait & schedule today.
Property Specifics
| Single Family | |
| — | |
| — | |
| 1925 | |
| — | |
| — | |
| No | |
| — |
| Cook | |
| — | |
| — / Not Applicable | |
| — | |
| — | |
| — | |
| 12136638 | |
| 12133140250000 |
Nearby Schools
| NAME: | DISTRICT: | DISTANCE: | |
|---|---|---|---|
|
Grade School
James Giles Elementary School |
80 | — | |
|
Middle School
James Giles Middle School |
80 | Not in DB | |
|
High School
Ridgewood Comm High School |
234 | Not in DB | |
Property History
| DATE: | EVENT: | PRICE: | SOURCE: |
|---|---|---|---|
| 27 Sep, 2024 | Sold | $470,000 | MRED MLS |
| 25 Aug, 2024 | Under contract | $479,900 | MRED MLS |
| 13 Aug, 2024 | Listed for sale | $479,900 | MRED MLS |
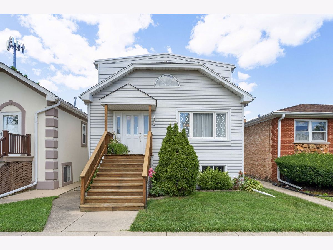

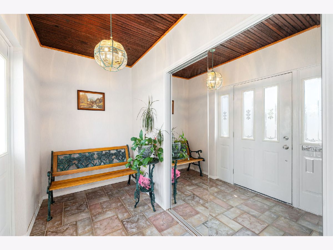

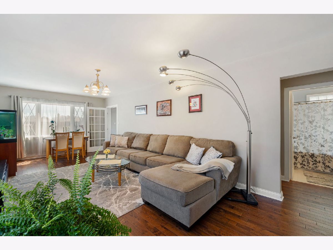
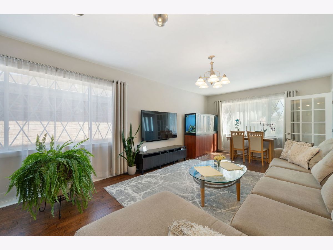
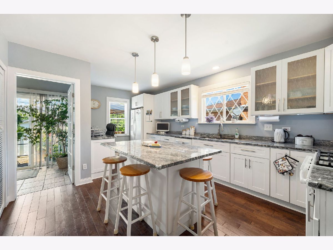
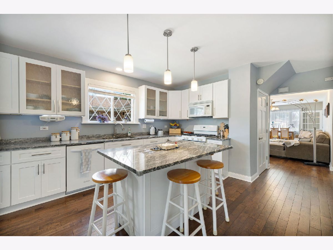
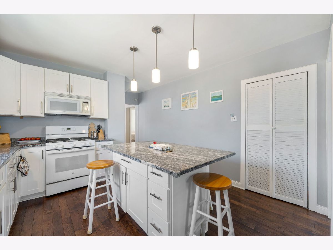
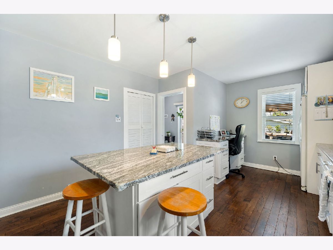
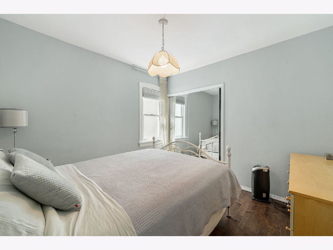
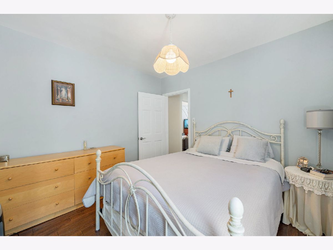
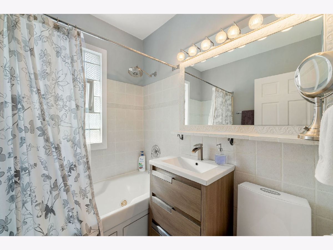
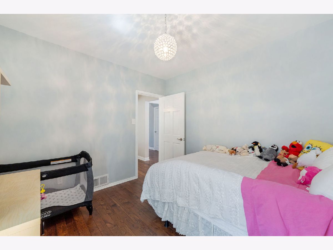
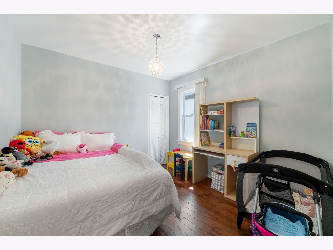
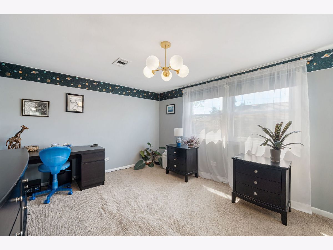
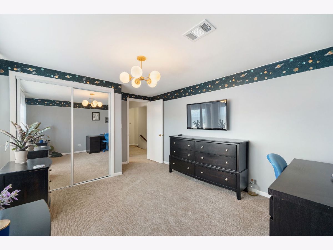
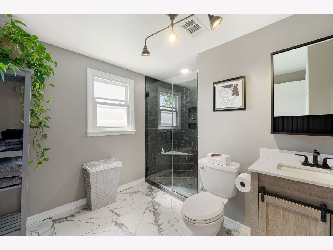
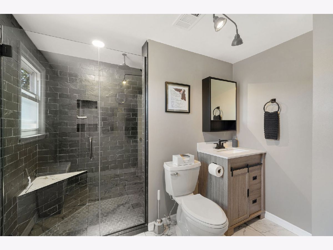
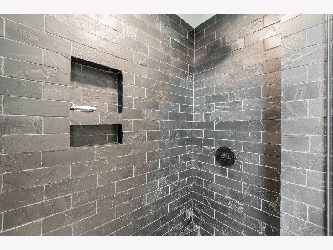
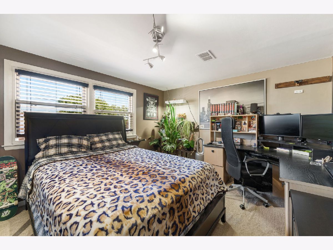
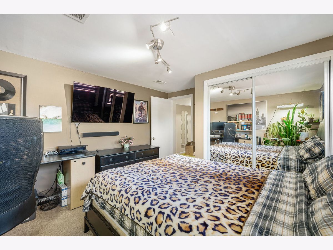
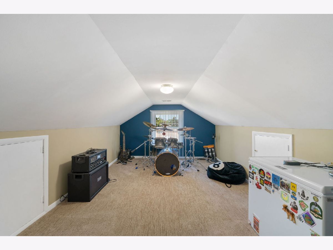
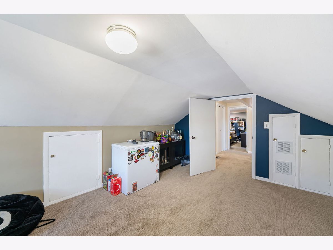
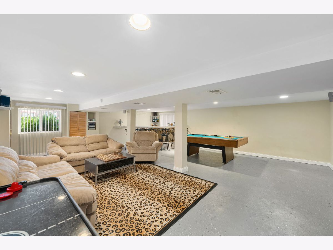
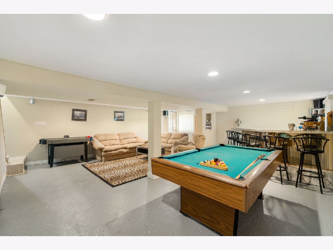
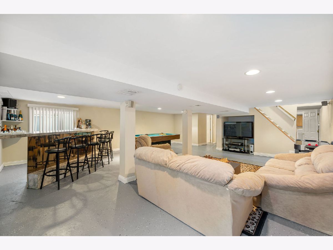
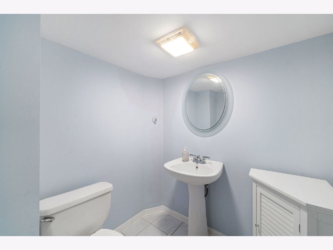
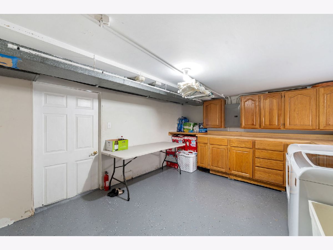
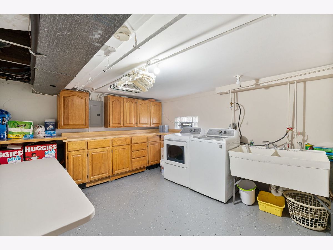
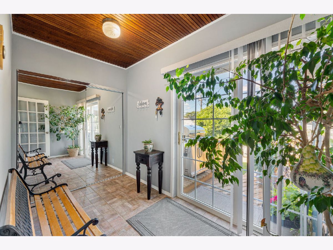
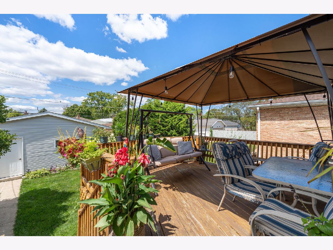
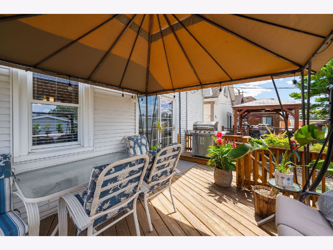
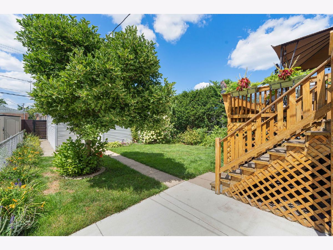
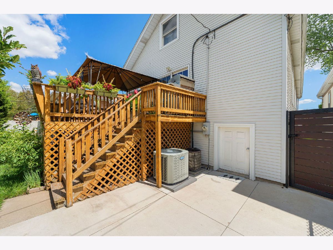
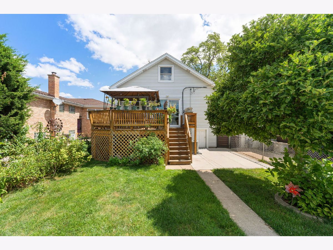
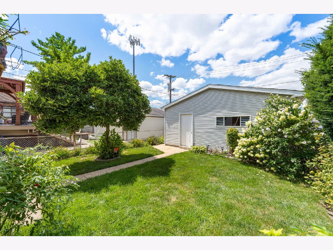
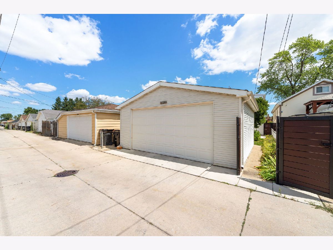
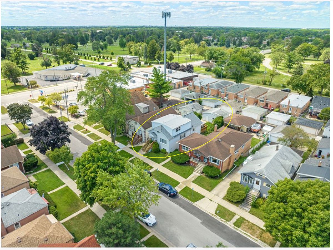
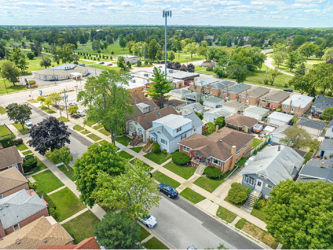
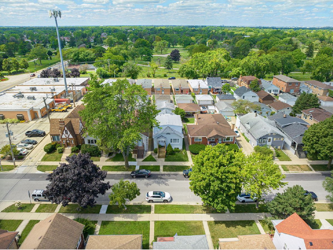
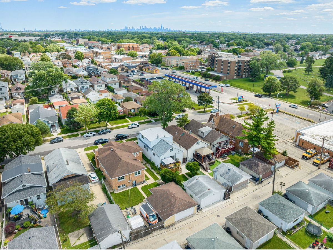
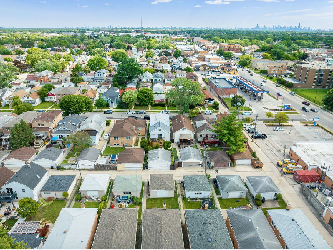
Room Specifics
Total Bedrooms: 4
Bedrooms Above Ground: 4
Bedrooms Below Ground: 0
Dimensions: —
Floor Type: —
Dimensions: —
Floor Type: —
Dimensions: —
Floor Type: —
Full Bathrooms: 3
Bathroom Amenities: —
Bathroom in Basement: 1
Rooms: —
Basement Description: Finished
Other Specifics
| 2 | |
| — | |
| — | |
| — | |
| — | |
| 3780 | |
| — | |
| — | |
| — | |
| — | |
| Not in DB | |
| — | |
| — | |
| — | |
| — |
Tax History
| Year | Property Taxes |
|---|---|
| 2024 | $10,831 |
Contact Agent
Nearby Similar Homes
Nearby Sold Comparables
Contact Agent
Listing Provided By
Homesmart Connect LLC


