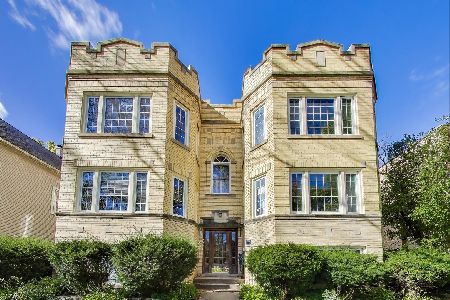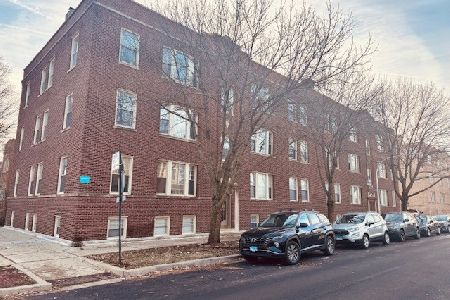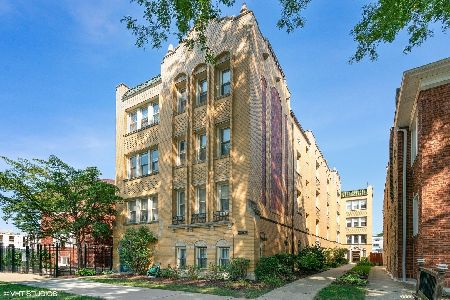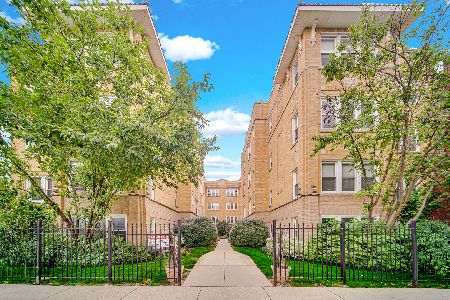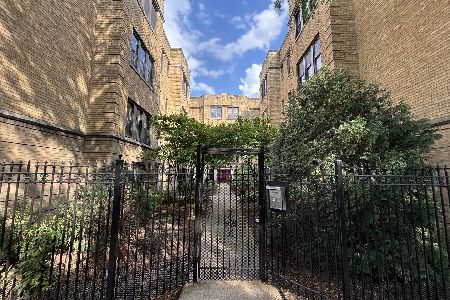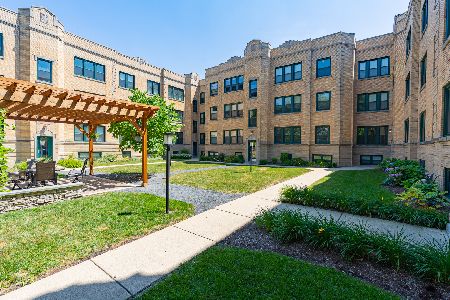4025 Mozart Street, Irving Park, Chicago, Illinois 60618
$167,500
|
Sold
|
|
| Status: | Closed |
| Sqft: | 1,000 |
| Cost/Sqft: | $168 |
| Beds: | 1 |
| Baths: | 1 |
| Year Built: | — |
| Property Taxes: | $3,098 |
| Days On Market: | 1694 |
| Lot Size: | 0,00 |
Description
RARELY AVAILABLE!!! IRVING PARK!!! Extra Large 1Bedroom 1Bath plus Den- Penthouse Unit in Highly Desirable Mozart Court. Well managed building with NEW windows in 2017 and NEW Roof and Tuckpointing in 2020. Dining Room can easily be converted to additional bedroom. Everything you need is here- in unit washer/dryer, central heat and air, outdoor space, hardwood floors throughout, fans, track lights and more. Stainless Steel Kitchen with Granite counters, dishwasher, undermount sink w/disposal and maple cabinetry. Easy street parking and storage included. Pet friendly and FHA approved!!! Just steps to Horner Park, Dog Park, NEW River Walk, McFetridge Ice Skating, Leader Bar, Easy Street and CTA bus/train. 1st time home buyers welcome, do not miss this opportunity. Investor friendly.
Property Specifics
| Condos/Townhomes | |
| 3 | |
| — | |
| — | |
| Full | |
| — | |
| No | |
| — |
| Cook | |
| Mozart Court | |
| 305 / Monthly | |
| Water,Insurance,Exterior Maintenance,Lawn Care,Scavenger,Snow Removal | |
| Lake Michigan | |
| Public Sewer | |
| 11058923 | |
| 13133310441007 |
Nearby Schools
| NAME: | DISTRICT: | DISTANCE: | |
|---|---|---|---|
|
Grade School
Bateman Elementary School |
299 | — | |
|
Middle School
Bateman Elementary School |
299 | Not in DB | |
|
High School
Roosevelt High School |
299 | Not in DB | |
Property History
| DATE: | EVENT: | PRICE: | SOURCE: |
|---|---|---|---|
| 4 May, 2016 | Sold | $153,000 | MRED MLS |
| 29 Feb, 2016 | Under contract | $149,900 | MRED MLS |
| 25 Feb, 2016 | Listed for sale | $149,900 | MRED MLS |
| 30 Jul, 2021 | Sold | $167,500 | MRED MLS |
| 8 Jul, 2021 | Under contract | $167,500 | MRED MLS |
| — | Last price change | $170,000 | MRED MLS |
| 27 May, 2021 | Listed for sale | $170,000 | MRED MLS |
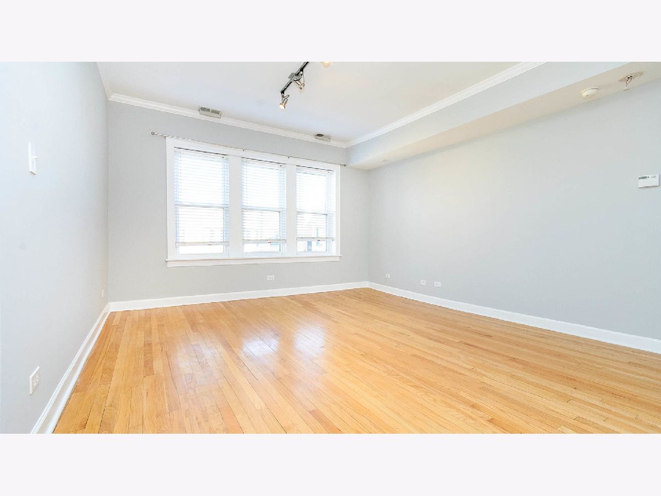
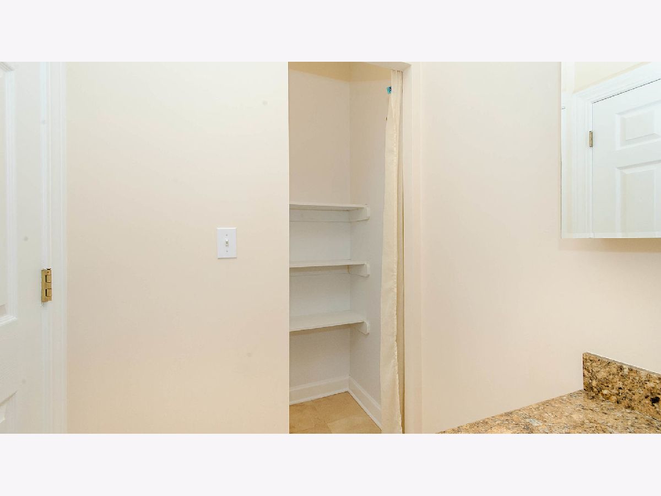
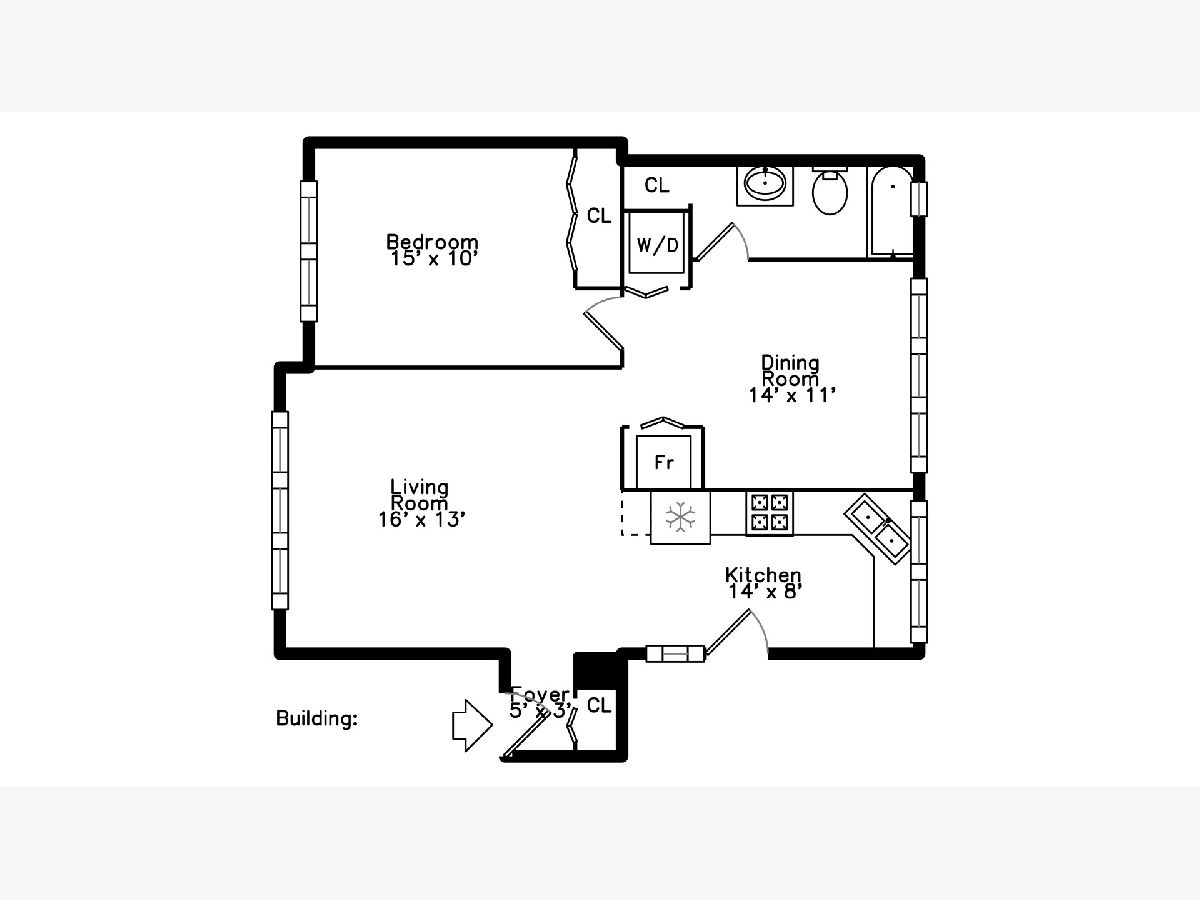
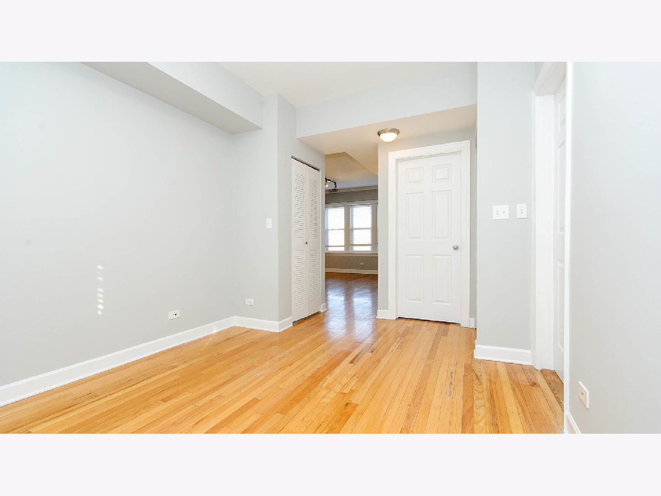
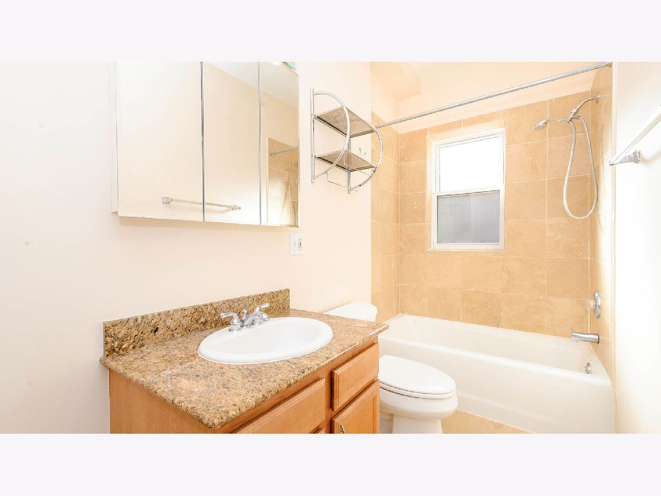
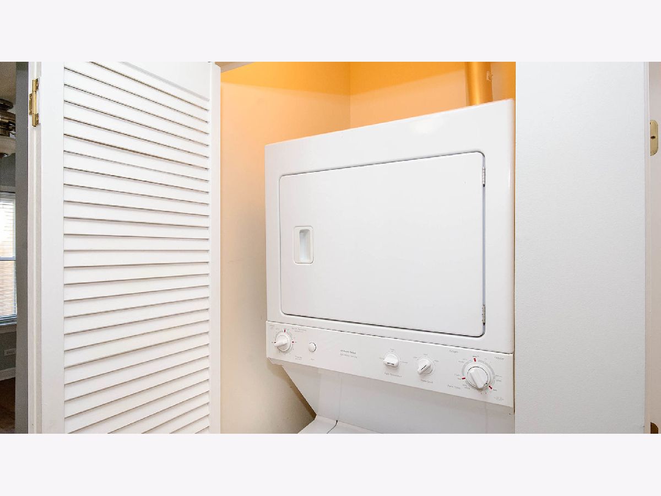
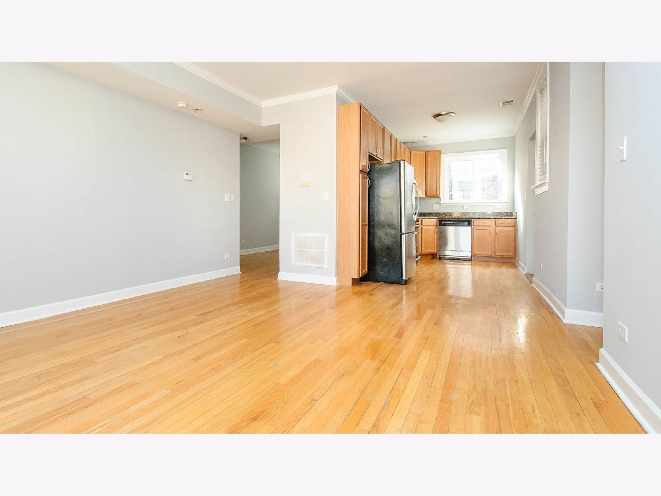
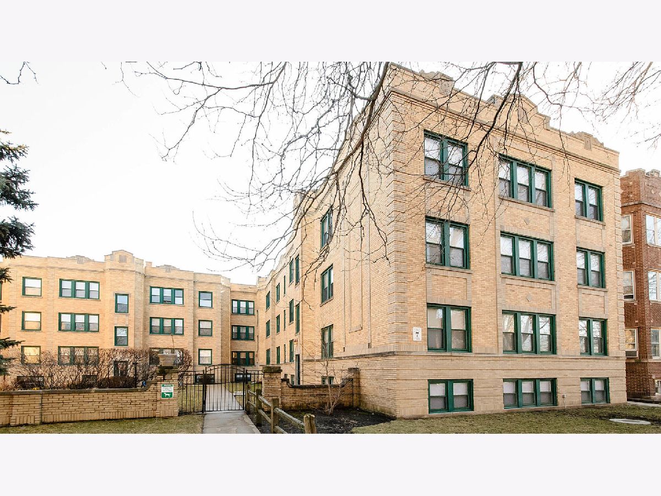

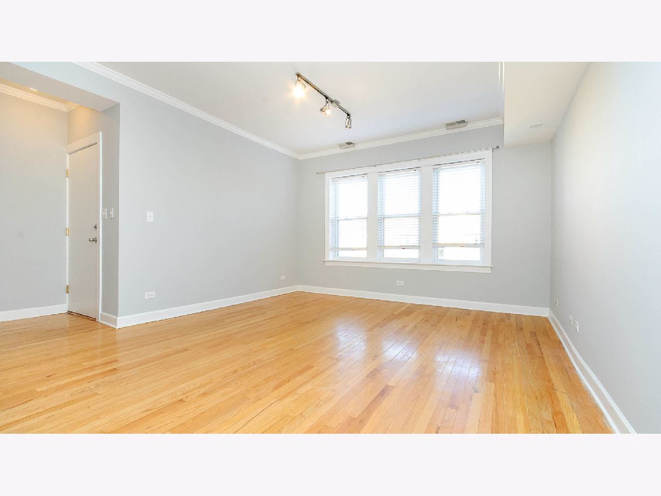
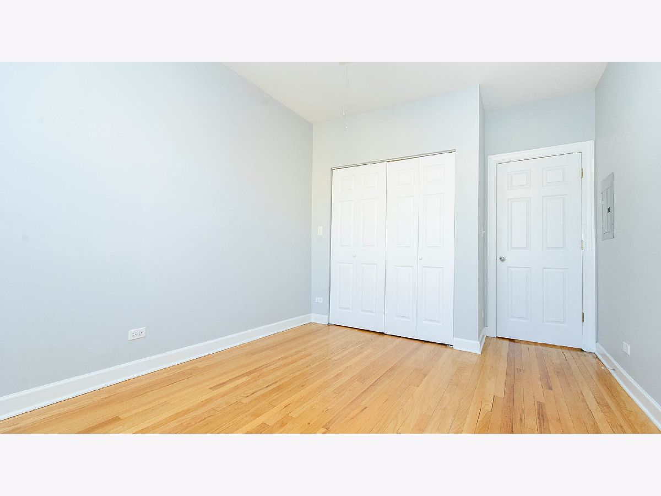
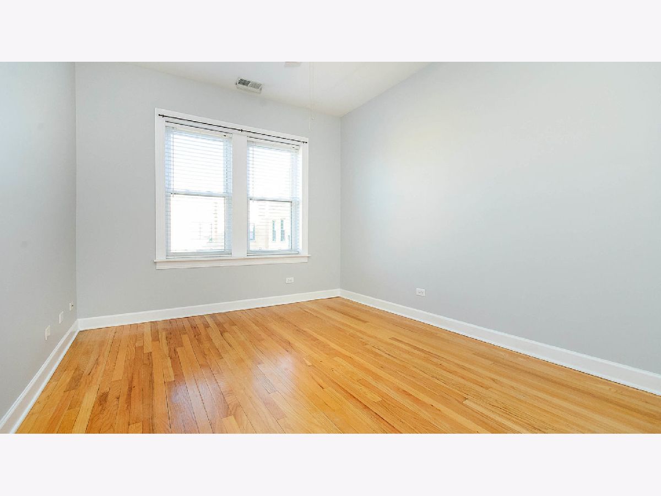
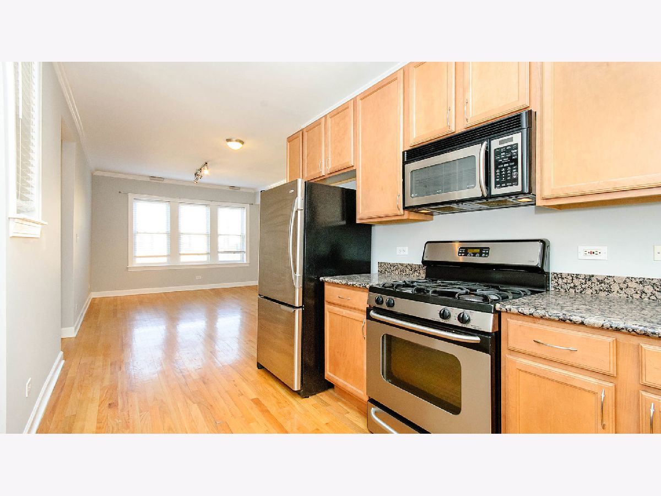

Room Specifics
Total Bedrooms: 1
Bedrooms Above Ground: 1
Bedrooms Below Ground: 0
Dimensions: —
Floor Type: —
Dimensions: —
Floor Type: —
Full Bathrooms: 1
Bathroom Amenities: —
Bathroom in Basement: 0
Rooms: Den,Deck
Basement Description: Partially Finished
Other Specifics
| — | |
| Concrete Perimeter | |
| — | |
| Storms/Screens | |
| Fenced Yard | |
| COMMON | |
| — | |
| None | |
| Hardwood Floors, Laundry Hook-Up in Unit, Storage, Open Floorplan, Granite Counters, Separate Dining Room | |
| Range, Microwave, Dishwasher, Refrigerator, Washer, Dryer, Disposal, Stainless Steel Appliance(s), Intercom, Gas Oven | |
| Not in DB | |
| — | |
| — | |
| Bike Room/Bike Trails, Storage | |
| — |
Tax History
| Year | Property Taxes |
|---|---|
| 2016 | $1,594 |
| 2021 | $3,098 |
Contact Agent
Nearby Similar Homes
Nearby Sold Comparables
Contact Agent
Listing Provided By
Jameson Sotheby's Intl Realty


