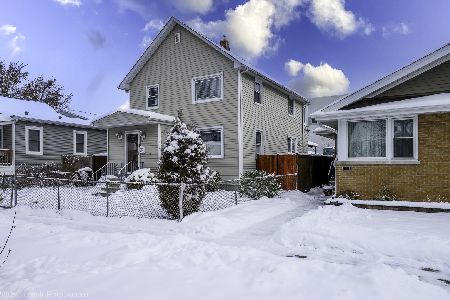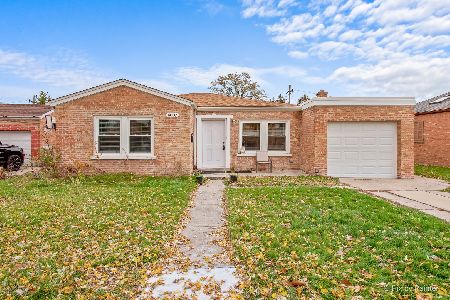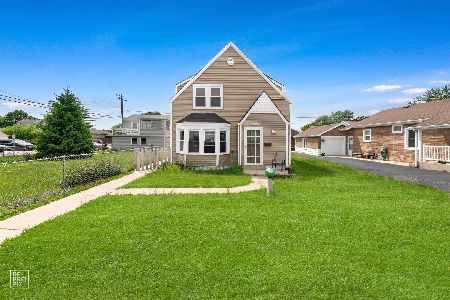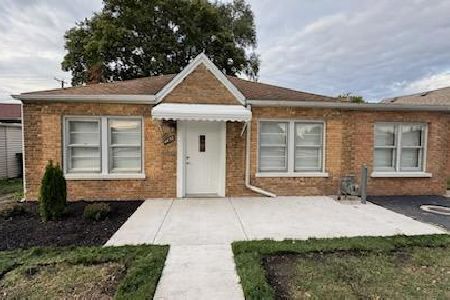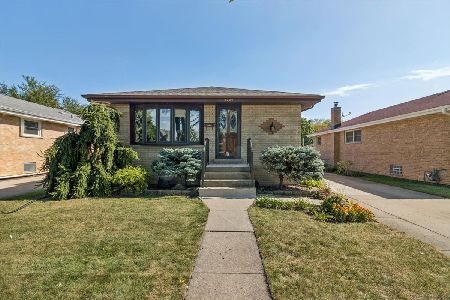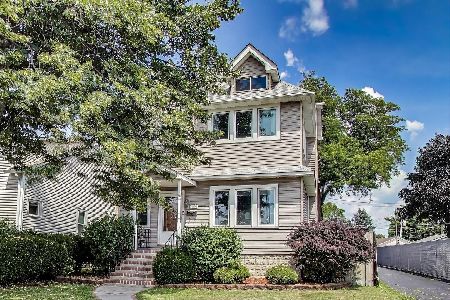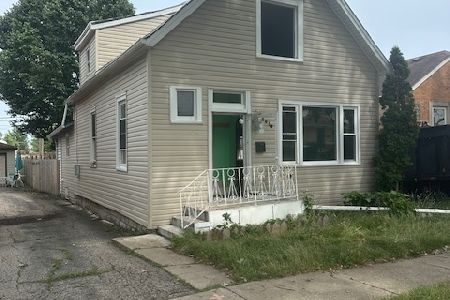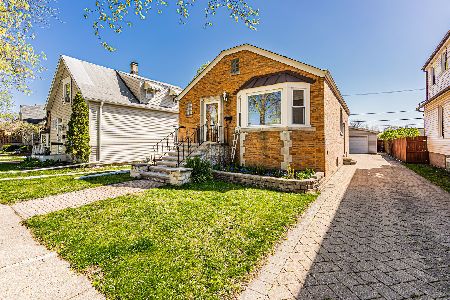4025 Prairie Avenue, Schiller Park, Illinois 60176
$312,000
|
Sold
|
|
| Status: | Closed |
| Sqft: | 1,140 |
| Cost/Sqft: | $281 |
| Beds: | 4 |
| Baths: | 3 |
| Year Built: | 1940 |
| Property Taxes: | $4,198 |
| Days On Market: | 2137 |
| Lot Size: | 0,11 |
Description
Welcome to 4025 Prairie Ave.This Charming 4 bedroom Cape Cod has all of the Modern touches your family has been looking for! Open Floor Plan with gleaming hrdwd floors,a spacious updated kitchen w/ ss appliances,maple cabinets,granite counter tops,and a family size breakfast bar. This perfect 4 bedroom, 3 bath home has a bright and spacious living room, dining room,and a full basement w/ exterior access.One bedroom is on the main level,two bedrooms upstairs,and one bedroom downstairs.Conveniently each floor has a bathroom. Basement includes bedroom,full bath,custom bar, office,laundry,exterior access. In the back of the home there is a great meditation/reading room(plumbed for washer/dryer) leading you into a Private Oasis to enjoy.You will love the beautiful pergola, landscaping, large yard and a 2 1/2 car garage. Great location .5 mile to 294, 6 blocks to Gr School, 2 blocks to Jr High and .4 mile to High School. Newer Hvac, roof, windows, siding, and hot water tank.
Property Specifics
| Single Family | |
| — | |
| — | |
| 1940 | |
| Full | |
| — | |
| No | |
| 0.11 |
| Cook | |
| — | |
| — / Not Applicable | |
| None | |
| Lake Michigan | |
| Public Sewer | |
| 10637106 | |
| 12164150130000 |
Nearby Schools
| NAME: | DISTRICT: | DISTANCE: | |
|---|---|---|---|
|
Grade School
John F Kennedy Elementary School |
81 | — | |
|
Middle School
Lincoln Middle School |
81 | Not in DB | |
|
High School
East Leyden High School |
212 | Not in DB | |
Property History
| DATE: | EVENT: | PRICE: | SOURCE: |
|---|---|---|---|
| 4 Jun, 2020 | Sold | $312,000 | MRED MLS |
| 29 Feb, 2020 | Under contract | $319,989 | MRED MLS |
| 13 Feb, 2020 | Listed for sale | $319,989 | MRED MLS |
Room Specifics
Total Bedrooms: 4
Bedrooms Above Ground: 4
Bedrooms Below Ground: 0
Dimensions: —
Floor Type: Hardwood
Dimensions: —
Floor Type: Hardwood
Dimensions: —
Floor Type: Ceramic Tile
Full Bathrooms: 3
Bathroom Amenities: —
Bathroom in Basement: 1
Rooms: Office,Walk In Closet,Library,Foyer
Basement Description: Finished,Exterior Access
Other Specifics
| 2.1 | |
| — | |
| Other | |
| — | |
| — | |
| 37X125 | |
| Dormer | |
| None | |
| Hardwood Floors, Wood Laminate Floors, First Floor Bedroom, First Floor Laundry, First Floor Full Bath, Walk-In Closet(s) | |
| Double Oven, Range, Microwave, Dishwasher, High End Refrigerator, Washer, Dryer, Disposal, Water Purifier Owned | |
| Not in DB | |
| Park, Pool, Curbs, Sidewalks, Street Lights, Street Paved | |
| — | |
| — | |
| — |
Tax History
| Year | Property Taxes |
|---|---|
| 2020 | $4,198 |
Contact Agent
Nearby Similar Homes
Nearby Sold Comparables
Contact Agent
Listing Provided By
d'aprile properties

