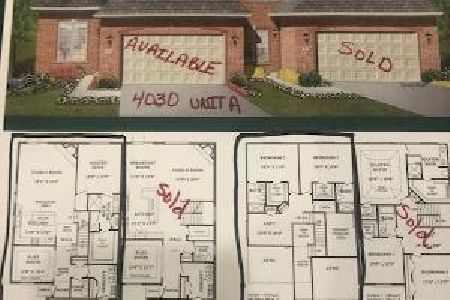4026 Ashwood Park Court, Naperville, Illinois 60564
$620,000
|
Sold
|
|
| Status: | Closed |
| Sqft: | 2,727 |
| Cost/Sqft: | $227 |
| Beds: | 3 |
| Baths: | 3 |
| Year Built: | 2021 |
| Property Taxes: | $0 |
| Days On Market: | 1064 |
| Lot Size: | 0,00 |
Description
Welcome to your new home! This all brick, pratically new townhome features 2727 sq ft. 10' ceilings, hardwood floors throughout main floor, 3 bedrooms plus loft space, 2.1 bathrooms, stunning kitchen with quartz countertops, large island & huge walk-in pantry, living room with gas fireplace, separate dining room/office or bonus room! Staircase has beautiful iron spindles. Master suite features tray ceiling, double closets, with a full bathroom. Quartz countertops throughout all bathrooms. Full basement ready to be finished for extra living space and bathroom rough-in! Beautiful concrete stamped patio of the back offers a great entertaining space. HOA ameneties include clubhouse, pool, exercise facilities, tennis, lawn care, snow removal, & exterior maintanence. Great Naperville location in school district 204!
Property Specifics
| Condos/Townhomes | |
| 2 | |
| — | |
| 2021 | |
| — | |
| — | |
| No | |
| — |
| Will | |
| Ashwood Park | |
| 284 / Monthly | |
| — | |
| — | |
| — | |
| 11748911 | |
| 0701720506700000 |
Nearby Schools
| NAME: | DISTRICT: | DISTANCE: | |
|---|---|---|---|
|
Grade School
Peterson Elementary School |
204 | — | |
|
High School
Waubonsie Valley High School |
204 | Not in DB | |
Property History
| DATE: | EVENT: | PRICE: | SOURCE: |
|---|---|---|---|
| 30 Dec, 2021 | Sold | $598,500 | MRED MLS |
| 23 Dec, 2021 | Under contract | $599,000 | MRED MLS |
| 29 Aug, 2021 | Listed for sale | $599,000 | MRED MLS |
| 5 May, 2023 | Sold | $620,000 | MRED MLS |
| 5 Apr, 2023 | Under contract | $620,000 | MRED MLS |
| 31 Mar, 2023 | Listed for sale | $620,000 | MRED MLS |





























Room Specifics
Total Bedrooms: 3
Bedrooms Above Ground: 3
Bedrooms Below Ground: 0
Dimensions: —
Floor Type: —
Dimensions: —
Floor Type: —
Full Bathrooms: 3
Bathroom Amenities: Double Sink
Bathroom in Basement: 0
Rooms: —
Basement Description: Unfinished
Other Specifics
| 2 | |
| — | |
| Asphalt | |
| — | |
| — | |
| 50X100 | |
| — | |
| — | |
| — | |
| — | |
| Not in DB | |
| — | |
| — | |
| — | |
| — |
Tax History
| Year | Property Taxes |
|---|
Contact Agent
Nearby Similar Homes
Nearby Sold Comparables
Contact Agent
Listing Provided By
RE/MAX All Pro - St Charles








