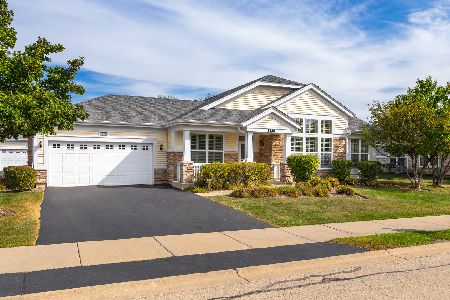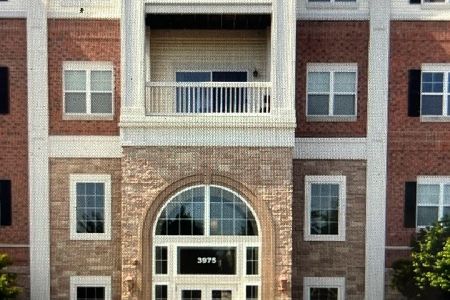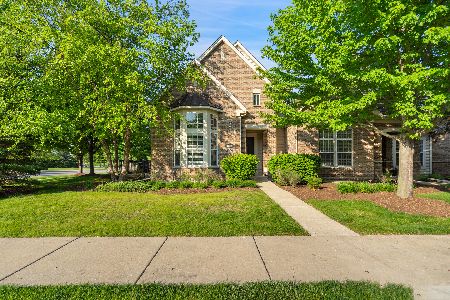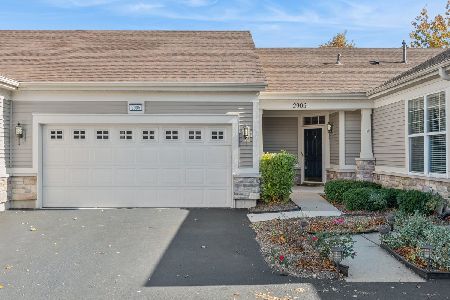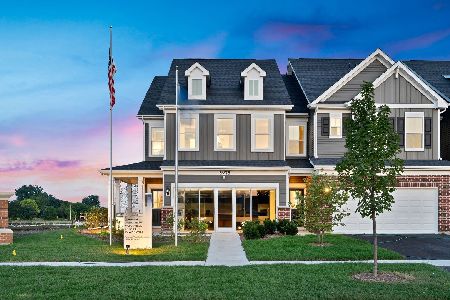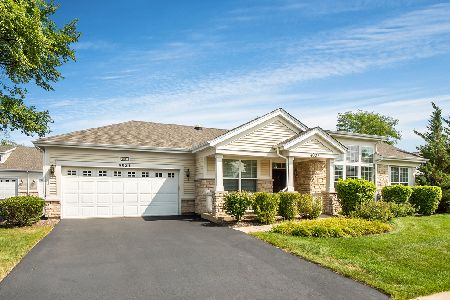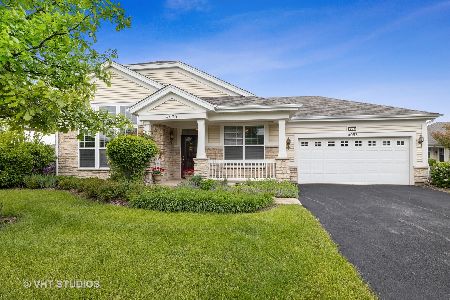4027 Candlewood Lane, Naperville, Illinois 60564
$240,000
|
Sold
|
|
| Status: | Closed |
| Sqft: | 1,440 |
| Cost/Sqft: | $180 |
| Beds: | 2 |
| Baths: | 2 |
| Year Built: | 2008 |
| Property Taxes: | $0 |
| Days On Market: | 6225 |
| Lot Size: | 0,00 |
Description
COUNTRY CLUB LIVING AT ITS BEST. THIS POPULAR NORMAN MODEL IN READY FOR OCCUPANCY. LOTS OF UPGARDES, VOLUME CEILINGS, 2 BEDROOMS, 2 BTHS,GREAT ROOM, KITCHEN W/42" MAPLE CABINETS, CORIAN TOPS, MASTER W/LUXURY BATH, 2 CAR GARAGE. **GATED ACTIVE ADULT COMMUNITY** 2 POOLS, CLUBHOUSE, 3 HOLE GOLF COURSE AND MORE. BE SURE TO CHECK OUT THE VISUAL TOUR WITH CLUBHOUSE, POOL, BILLIARDS AND MORE. MUST REG. CLIENT AT OFFICE.
Property Specifics
| Condos/Townhomes | |
| — | |
| — | |
| 2008 | |
| None | |
| NORMAN | |
| No | |
| — |
| Will | |
| Carillon Club | |
| 206 / — | |
| Insurance,Security,Clubhouse,Exercise Facilities,Pool,Exterior Maintenance,Lawn Care,Snow Removal | |
| Lake Michigan | |
| Sewer-Storm | |
| 07133141 | |
| 0701043060650000 |
Property History
| DATE: | EVENT: | PRICE: | SOURCE: |
|---|---|---|---|
| 21 Jun, 2010 | Sold | $240,000 | MRED MLS |
| 10 May, 2010 | Under contract | $259,280 | MRED MLS |
| 11 Feb, 2009 | Listed for sale | $259,280 | MRED MLS |
Room Specifics
Total Bedrooms: 2
Bedrooms Above Ground: 2
Bedrooms Below Ground: 0
Dimensions: —
Floor Type: Carpet
Full Bathrooms: 2
Bathroom Amenities: Handicap Shower,Double Sink
Bathroom in Basement: 0
Rooms: Foyer,Utility Room-1st Floor
Basement Description: —
Other Specifics
| 2 | |
| — | |
| Asphalt | |
| Storms/Screens | |
| — | |
| COMMON | |
| — | |
| Yes | |
| Vaulted/Cathedral Ceilings, Hardwood Floors, Laundry Hook-Up in Unit | |
| Range, Microwave, Dishwasher, Refrigerator, Washer, Dryer, Disposal | |
| Not in DB | |
| — | |
| — | |
| Exercise Room, Golf Course, Indoor Pool, Pool, Receiving Room, Security Door Lock(s), Tennis Court(s) | |
| — |
Tax History
| Year | Property Taxes |
|---|
Contact Agent
Nearby Similar Homes
Nearby Sold Comparables
Contact Agent
Listing Provided By
john greene Realtor

