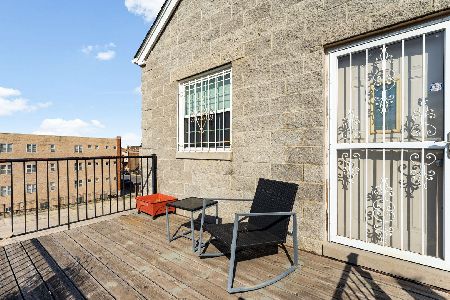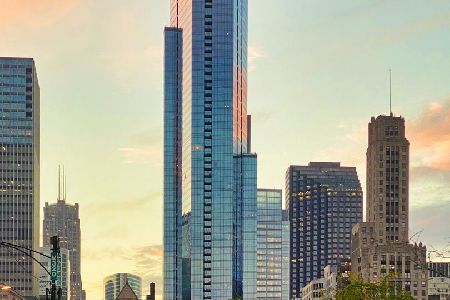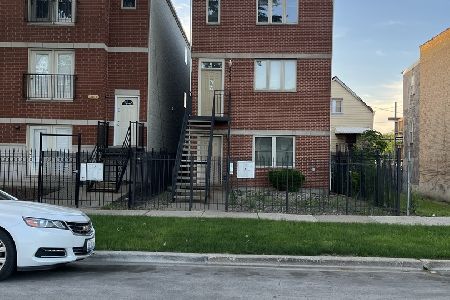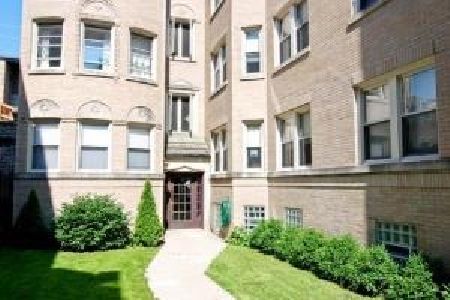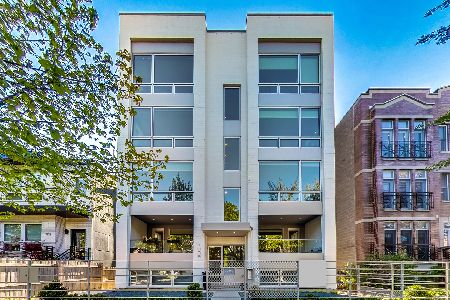4027 Francisco Avenue, Irving Park, Chicago, Illinois 60618
$239,900
|
Sold
|
|
| Status: | Closed |
| Sqft: | 0 |
| Cost/Sqft: | — |
| Beds: | 2 |
| Baths: | 1 |
| Year Built: | — |
| Property Taxes: | $4,589 |
| Days On Market: | 3647 |
| Lot Size: | 0,00 |
Description
This beautiful, light filled two bedroom penthouse with large front windows and treetop views has it all! This home has two generous living spaces or optional formal dining room. Large eat in chef's kitchen w/ tons of cabinet space, slate floor, granite & stainless steel appliances. Generous living room with hardwood floors throughout, beautiful marble bath, W/D in-unit,cent A/C. Large private deck with built-in bench off of kitchen, plus a common yard. All on a peaceful one-way street. Additional 15 x 20 storage room in lower level & 1 parking space included! Just a two block walk to two of the best green spaces in the city! Lovely Horner Park that spans 4 city blocks, offers tennis, basketball, baseball facitilies. And to the south, California park and McFetridge Sports center offer ice skating, indoor tennis and gym. Steps to Irving Park Road which features, Cafe Beograd, Pitchfork Saloon, UMI Contemporary Japanese & Leader Bar. Irving 80 will take you to Blue, Red & Brown Lines
Property Specifics
| Condos/Townhomes | |
| 3 | |
| — | |
| — | |
| None | |
| — | |
| No | |
| — |
| Cook | |
| — | |
| 229 / Monthly | |
| Water,Parking,Insurance,Exterior Maintenance,Lawn Care,Scavenger | |
| Lake Michigan | |
| Public Sewer | |
| 09135702 | |
| 13133300331006 |
Property History
| DATE: | EVENT: | PRICE: | SOURCE: |
|---|---|---|---|
| 8 Jun, 2016 | Sold | $239,900 | MRED MLS |
| 14 Apr, 2016 | Under contract | $239,900 | MRED MLS |
| — | Last price change | $250,000 | MRED MLS |
| 10 Feb, 2016 | Listed for sale | $250,000 | MRED MLS |
| 28 Jun, 2019 | Sold | $260,000 | MRED MLS |
| 18 May, 2019 | Under contract | $265,000 | MRED MLS |
| 11 May, 2019 | Listed for sale | $265,000 | MRED MLS |
Room Specifics
Total Bedrooms: 2
Bedrooms Above Ground: 2
Bedrooms Below Ground: 0
Dimensions: —
Floor Type: Hardwood
Full Bathrooms: 1
Bathroom Amenities: —
Bathroom in Basement: 0
Rooms: Balcony/Porch/Lanai,Storage
Basement Description: None
Other Specifics
| — | |
| — | |
| — | |
| Deck, Storms/Screens | |
| Fenced Yard | |
| COMMON | |
| — | |
| None | |
| Hardwood Floors, Laundry Hook-Up in Unit, Storage | |
| Range, Microwave, Dishwasher, Refrigerator, Washer, Dryer, Disposal, Stainless Steel Appliance(s) | |
| Not in DB | |
| — | |
| — | |
| Bike Room/Bike Trails, Storage | |
| — |
Tax History
| Year | Property Taxes |
|---|---|
| 2016 | $4,589 |
| 2019 | $5,016 |
Contact Agent
Nearby Similar Homes
Nearby Sold Comparables
Contact Agent
Listing Provided By
Berkshire Hathaway HomeServices KoenigRubloff

