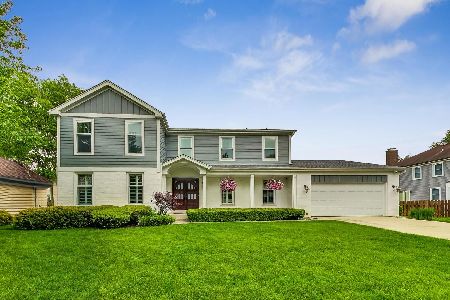4027 Ridge Avenue, Arlington Heights, Illinois 60004
$448,000
|
Sold
|
|
| Status: | Closed |
| Sqft: | 2,176 |
| Cost/Sqft: | $207 |
| Beds: | 4 |
| Baths: | 3 |
| Year Built: | 1980 |
| Property Taxes: | $10,789 |
| Days On Market: | 2691 |
| Lot Size: | 0,22 |
Description
Move-in ready, 4 large bedrooms, 2.5 bathrooms, two-story, Kingsley model home in sought-after Terramere on quiet tree-lined street. Master bedroom has walk-in closet and ensuite bathroom with over-sized walk-in shower. Eat-in kitchen with island and stainless steel appliances, formal dining room, living room, den, and laundry room on first floor. Full-finished basement. Two-car attached garage. Newly painted in neutral tones, refinished hardwood floors, and loads of storage. Neatly landscaped front and backyards with underground sprinkling system. Walk to Lake Terramere, Nickol Knoll Golf Course, and award winning Buffalo Grove schools. Deer Park Town Center shopping close by. Original owners. Just turn the key and place your furniture
Property Specifics
| Single Family | |
| — | |
| — | |
| 1980 | |
| Full | |
| KINGSLEY | |
| No | |
| 0.22 |
| Cook | |
| Terramere | |
| 0 / Not Applicable | |
| None | |
| Lake Michigan,Public | |
| Public Sewer | |
| 10073868 | |
| 03062090070000 |
Nearby Schools
| NAME: | DISTRICT: | DISTANCE: | |
|---|---|---|---|
|
Grade School
Henry W Longfellow Elementary Sc |
21 | — | |
|
Middle School
Cooper Middle School |
21 | Not in DB | |
|
High School
Buffalo Grove High School |
214 | Not in DB | |
Property History
| DATE: | EVENT: | PRICE: | SOURCE: |
|---|---|---|---|
| 2 Nov, 2018 | Sold | $448,000 | MRED MLS |
| 11 Sep, 2018 | Under contract | $449,900 | MRED MLS |
| 6 Sep, 2018 | Listed for sale | $449,900 | MRED MLS |
Room Specifics
Total Bedrooms: 4
Bedrooms Above Ground: 4
Bedrooms Below Ground: 0
Dimensions: —
Floor Type: Carpet
Dimensions: —
Floor Type: Carpet
Dimensions: —
Floor Type: Carpet
Full Bathrooms: 3
Bathroom Amenities: —
Bathroom in Basement: 0
Rooms: Office,Recreation Room,Storage
Basement Description: Finished
Other Specifics
| 2 | |
| Concrete Perimeter | |
| Concrete | |
| Patio | |
| — | |
| 73 X 115 X 84 X 114 | |
| — | |
| Full | |
| Bar-Wet, Hardwood Floors, First Floor Laundry | |
| Range, Microwave, Dishwasher, Refrigerator, Washer, Dryer, Disposal, Stainless Steel Appliance(s) | |
| Not in DB | |
| Sidewalks, Street Lights, Street Paved | |
| — | |
| — | |
| Wood Burning, Gas Starter |
Tax History
| Year | Property Taxes |
|---|---|
| 2018 | $10,789 |
Contact Agent
Nearby Sold Comparables
Contact Agent
Listing Provided By
Coldwell Banker Residential Brokerage





