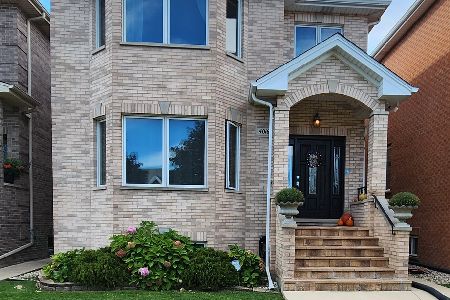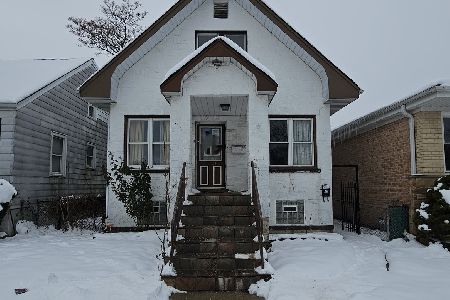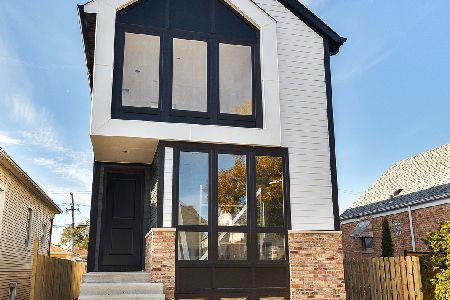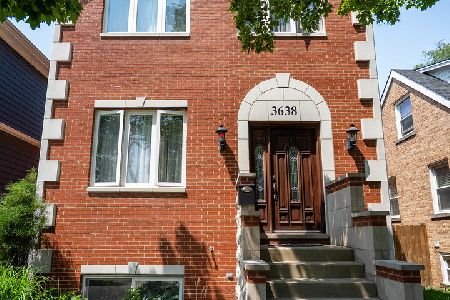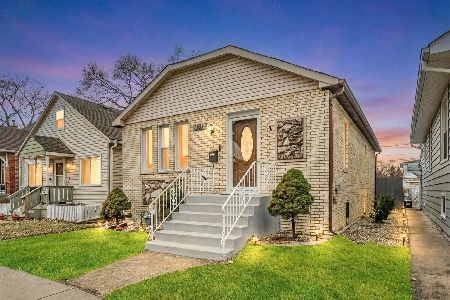4028 Octavia Avenue, Norridge, Illinois 60706
$545,000
|
Sold
|
|
| Status: | Closed |
| Sqft: | 2,000 |
| Cost/Sqft: | $273 |
| Beds: | 4 |
| Baths: | 3 |
| Year Built: | 1926 |
| Property Taxes: | $5,761 |
| Days On Market: | 542 |
| Lot Size: | 0,00 |
Description
This spectacular property has just undergone an extensive, professional renovation with top-notch finishes and meticulous attention to detail. The house was gutted to the exterior walls and received a complete overhaul, both inside and out. Almost everything is brand new, including the redesigned interior, kitchen, bathrooms, walls, floors, doors, windows, trims, electrical, plumbing, dual HVAC, roof, siding, concrete sidewalks, and more. With three levels of living space, a total of 6 bedrooms, and 3 full baths, this house will satisfy the needs of even the most space-demanding buyers. The open floor plan, abundance of windows, and recessed lighting allow for ample natural and artificial light. Diagonal hardwood floors extend across both levels, adding a touch of sophistication. An elegant and spacious living room is perfect for family gatherings and entertainment. A beautifully appointed modern kitchen, equipped with high-end cabinets, counters, and appliances, features an extra eating area and is adjoined by an impressive dining room. The contemporary baths offer stylish finishes. A full, finished basement provides additional living space and extra storage. The sizable private fenced backyard is complemented by an immense deck, ideal for summer outings. A 2-car garage can be accessed from the back alley. The property's convenient location in Norridge, close to Harlem/Irving shopping mall, and access to great schools complete the ideal picture. This property is not just a dwelling, but a lifestyle. Welcome to your dream home!
Property Specifics
| Single Family | |
| — | |
| — | |
| 1926 | |
| — | |
| — | |
| No | |
| — |
| Cook | |
| — | |
| — / Not Applicable | |
| — | |
| — | |
| — | |
| 12122257 | |
| 12134150190000 |
Nearby Schools
| NAME: | DISTRICT: | DISTANCE: | |
|---|---|---|---|
|
Grade School
James Giles Elementary School |
80 | — | |
|
Middle School
James Giles Elementary School |
80 | Not in DB | |
|
High School
Ridgewood Comm High School |
234 | Not in DB | |
Property History
| DATE: | EVENT: | PRICE: | SOURCE: |
|---|---|---|---|
| 15 Nov, 2018 | Sold | $130,000 | MRED MLS |
| 22 Oct, 2018 | Under contract | $150,000 | MRED MLS |
| 3 Sep, 2018 | Listed for sale | $150,000 | MRED MLS |
| 12 Nov, 2019 | Sold | $152,000 | MRED MLS |
| 21 Oct, 2019 | Under contract | $164,900 | MRED MLS |
| 2 Sep, 2019 | Listed for sale | $164,900 | MRED MLS |
| 13 Sep, 2024 | Sold | $545,000 | MRED MLS |
| 4 Aug, 2024 | Under contract | $545,000 | MRED MLS |
| 26 Jul, 2024 | Listed for sale | $545,000 | MRED MLS |
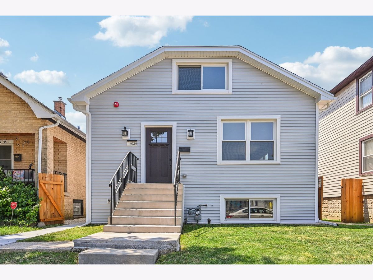
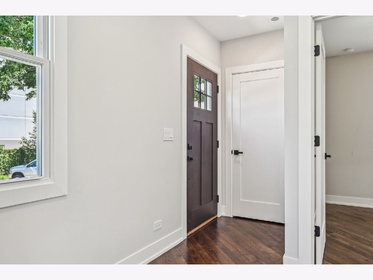
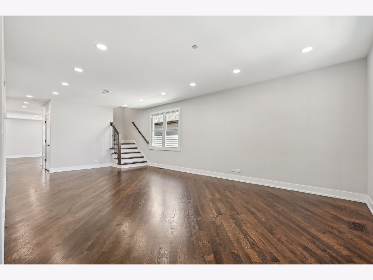
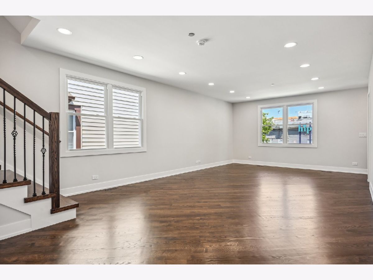
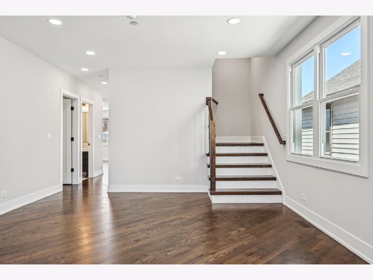
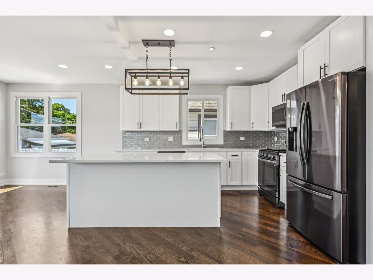
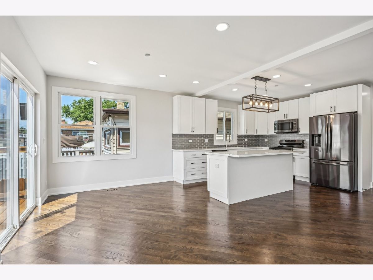
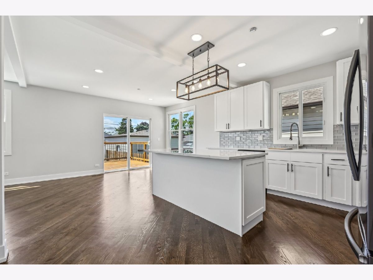
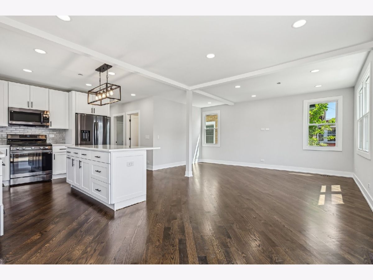
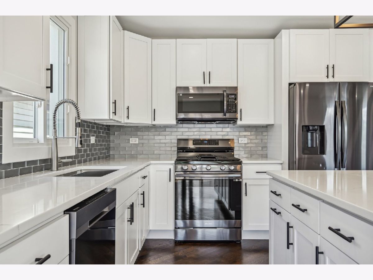
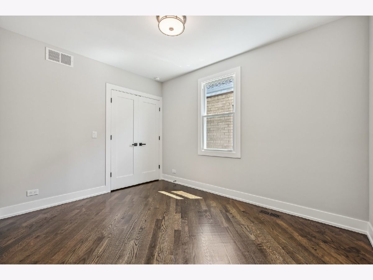
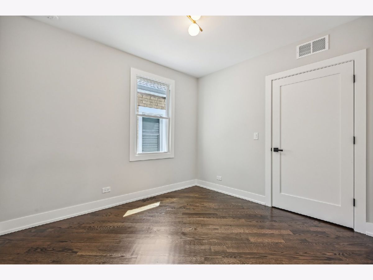
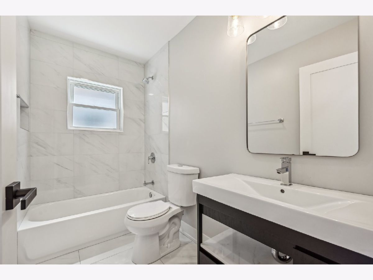
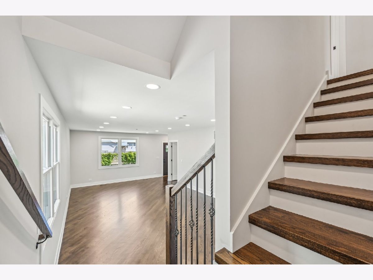
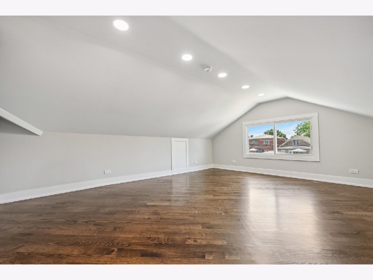
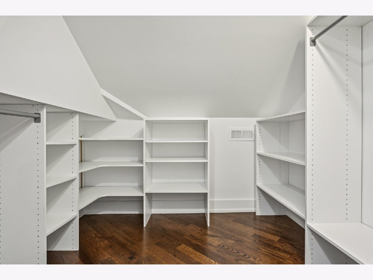
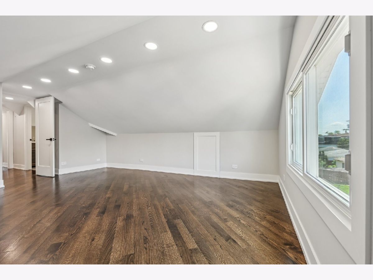
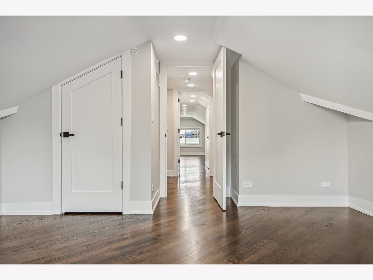
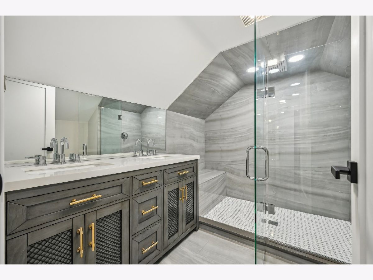
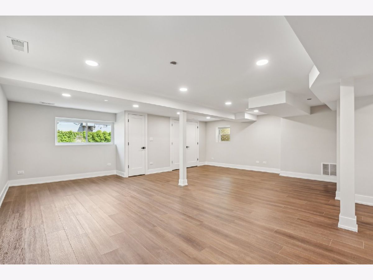
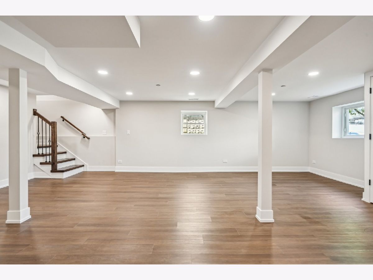
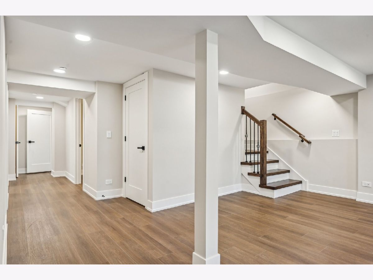
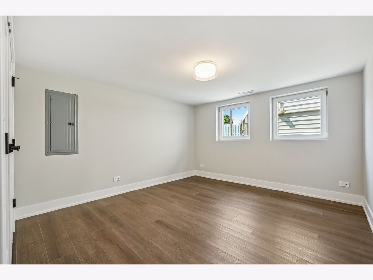
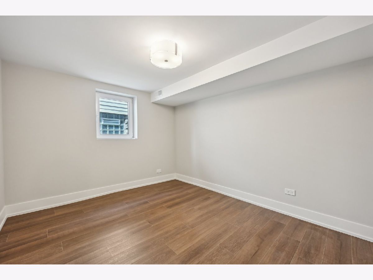
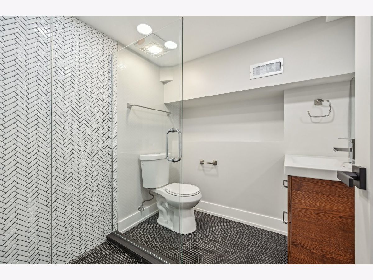
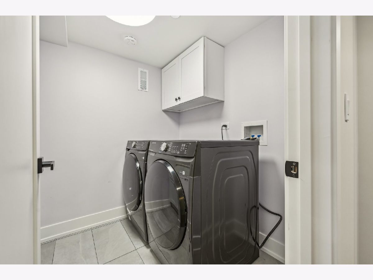
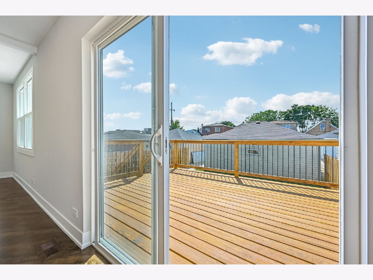
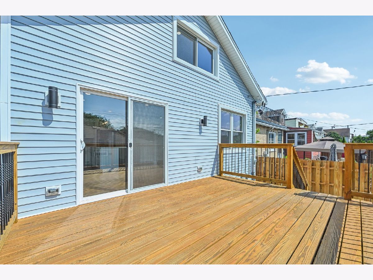
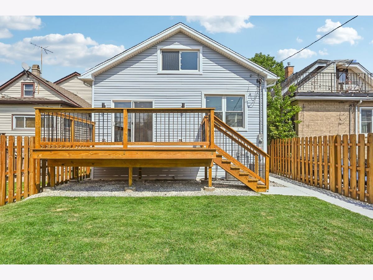
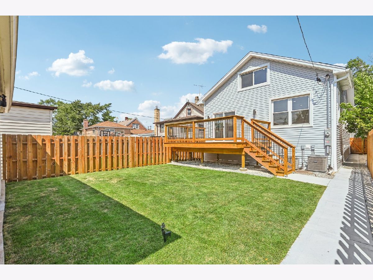
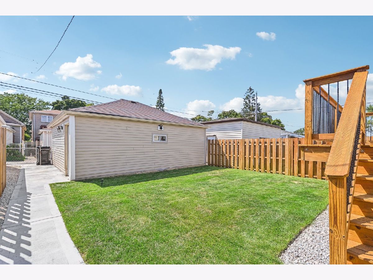
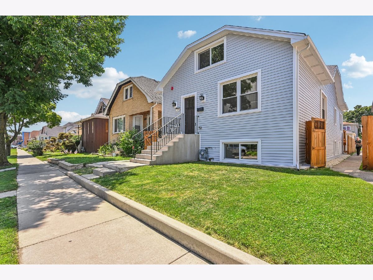
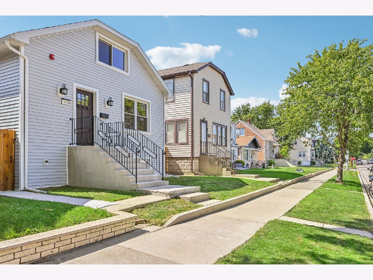
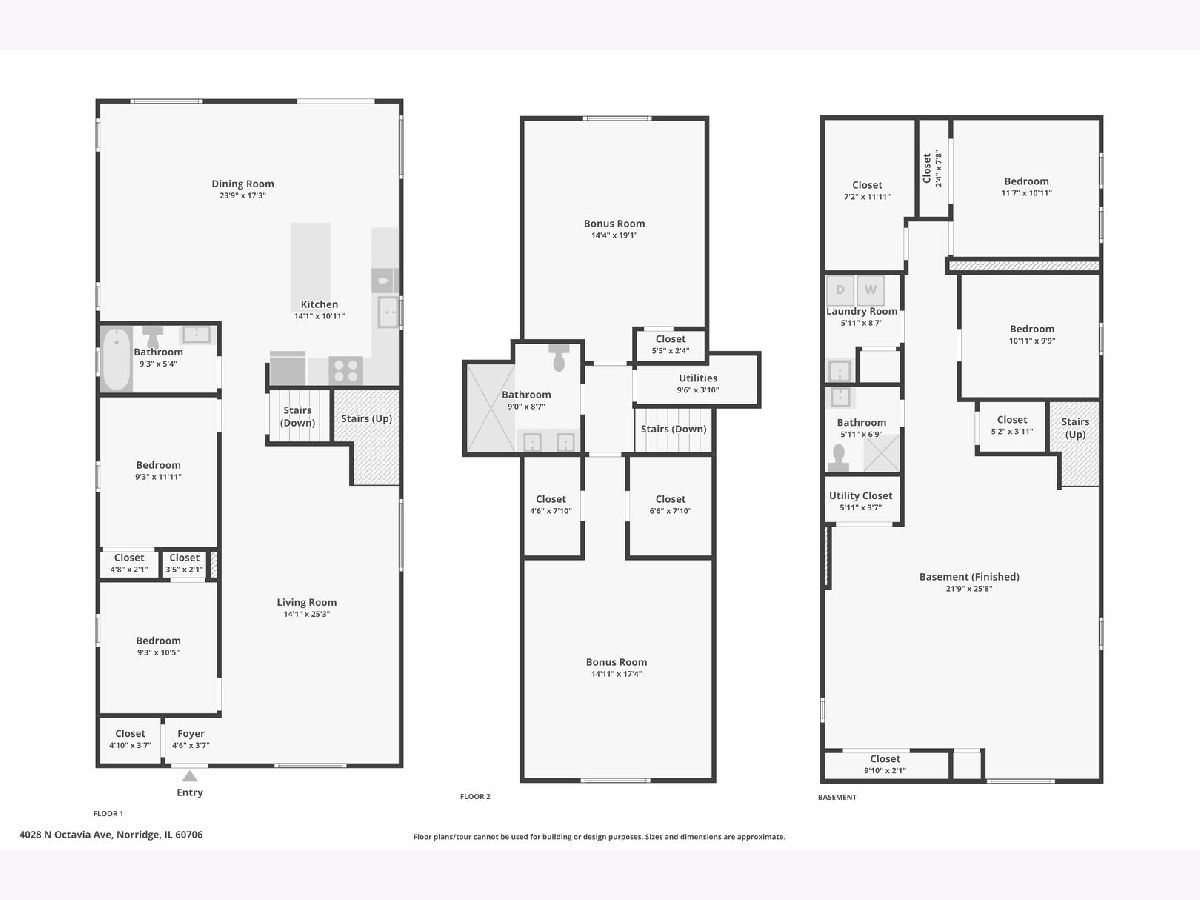
Room Specifics
Total Bedrooms: 6
Bedrooms Above Ground: 4
Bedrooms Below Ground: 2
Dimensions: —
Floor Type: —
Dimensions: —
Floor Type: —
Dimensions: —
Floor Type: —
Dimensions: —
Floor Type: —
Dimensions: —
Floor Type: —
Full Bathrooms: 3
Bathroom Amenities: —
Bathroom in Basement: 1
Rooms: —
Basement Description: Finished
Other Specifics
| 2 | |
| — | |
| Off Alley | |
| — | |
| — | |
| 30X125 | |
| — | |
| — | |
| — | |
| — | |
| Not in DB | |
| — | |
| — | |
| — | |
| — |
Tax History
| Year | Property Taxes |
|---|---|
| 2018 | $4,153 |
| 2019 | $5,029 |
| 2024 | $5,761 |
Contact Agent
Nearby Similar Homes
Nearby Sold Comparables
Contact Agent
Listing Provided By
RE/MAX City

