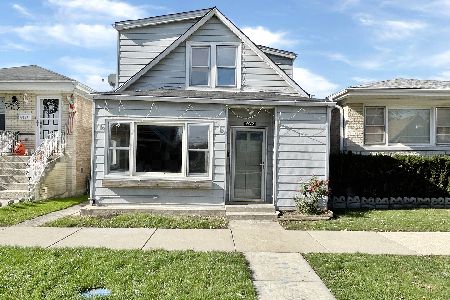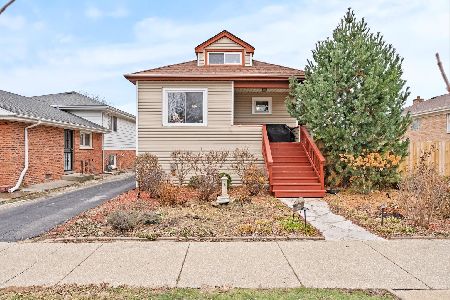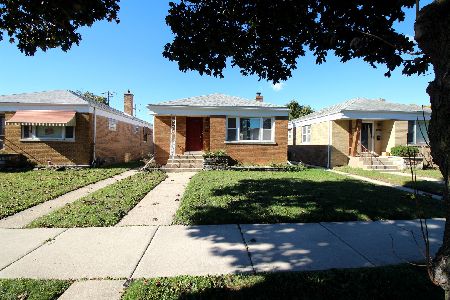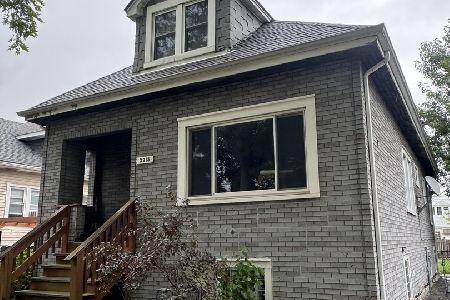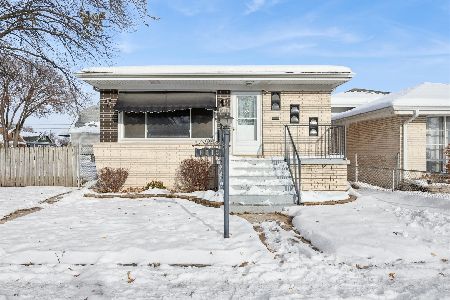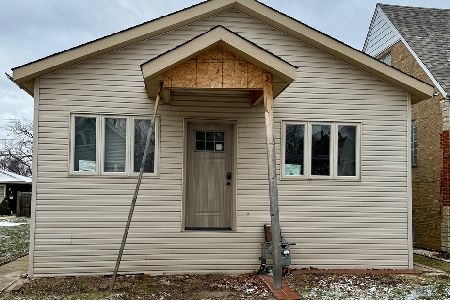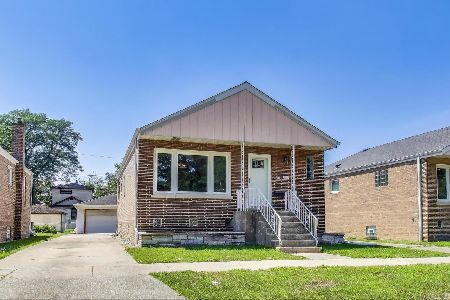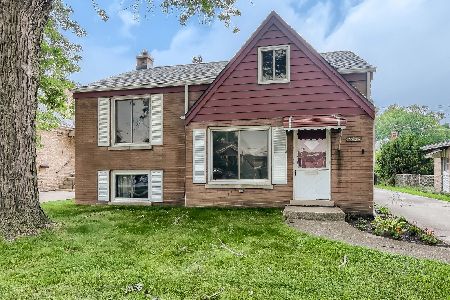4028 Ridgeland Avenue, Stickney, Illinois 60402
$208,000
|
Sold
|
|
| Status: | Closed |
| Sqft: | 1,037 |
| Cost/Sqft: | $212 |
| Beds: | 3 |
| Baths: | 1 |
| Year Built: | 1954 |
| Property Taxes: | $4,204 |
| Days On Market: | 1944 |
| Lot Size: | 0,11 |
Description
Super clean brick ranch home in great Village of Stickney location with side driveway features three bedrooms and one full bath on the main floor along with kitchen with dinette and pristine solid birch wood cabinets. Full main floor bathroom featuring jetted tub. Full, partially finished basement has laundry / utility room and two additional spaces which can easily become your future rec. room and office or game room... Side driveway to 2 garage and nice yard. Great view of Veteran's Memorial Park across the street with playground, volleyball and so much more! This home is move-in ready but sold in as-is condition.
Property Specifics
| Single Family | |
| — | |
| Ranch | |
| 1954 | |
| Full | |
| — | |
| No | |
| 0.11 |
| Cook | |
| — | |
| 0 / Not Applicable | |
| None | |
| Public | |
| Public Sewer | |
| 10878985 | |
| 19062150550000 |
Property History
| DATE: | EVENT: | PRICE: | SOURCE: |
|---|---|---|---|
| 2 Nov, 2020 | Sold | $208,000 | MRED MLS |
| 25 Sep, 2020 | Under contract | $219,500 | MRED MLS |
| 22 Sep, 2020 | Listed for sale | $219,500 | MRED MLS |
| 12 Sep, 2025 | Sold | $301,000 | MRED MLS |
| 29 Jul, 2025 | Under contract | $298,000 | MRED MLS |
| 23 Jul, 2025 | Listed for sale | $298,000 | MRED MLS |
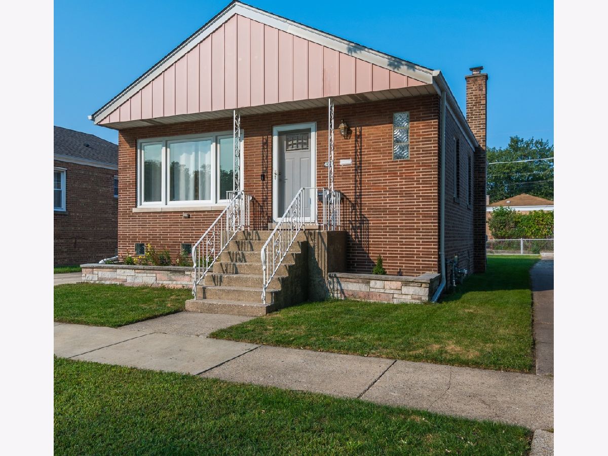
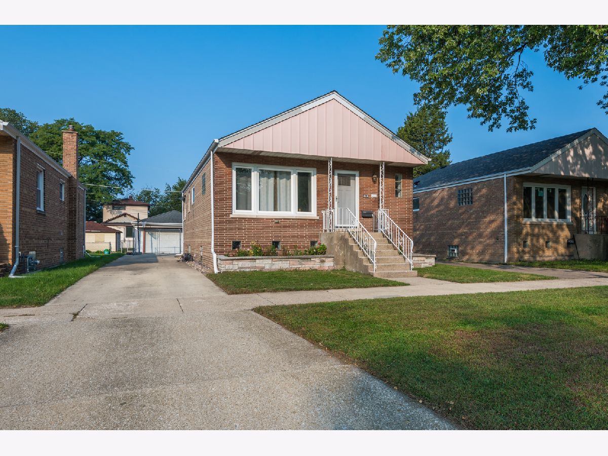
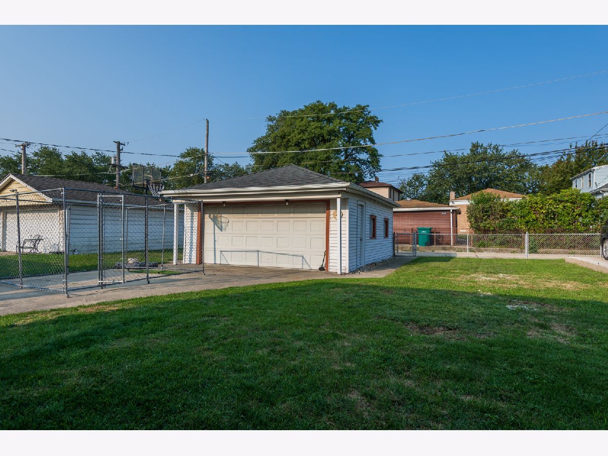
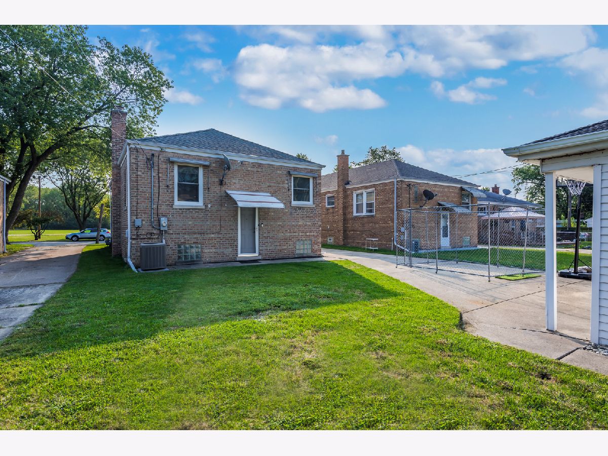
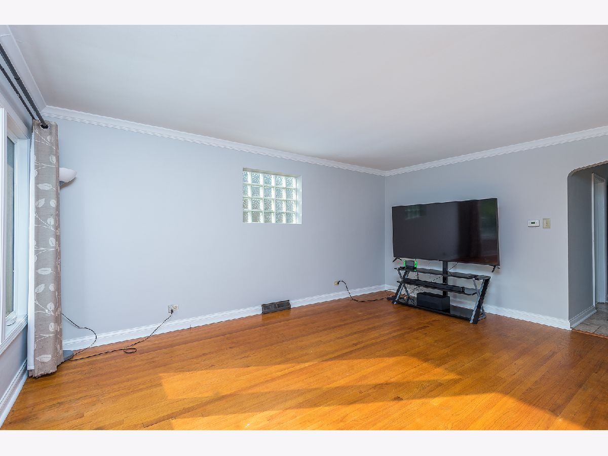
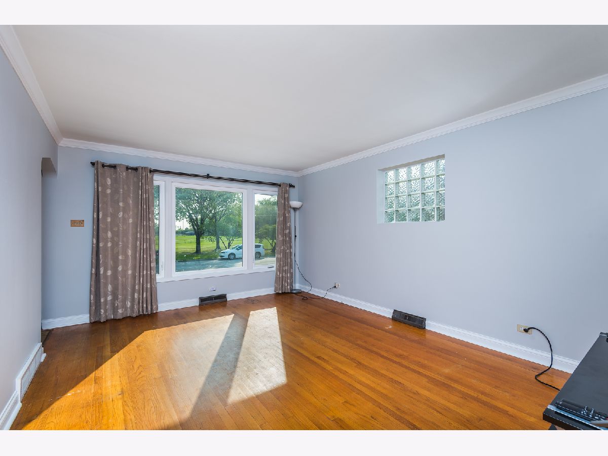
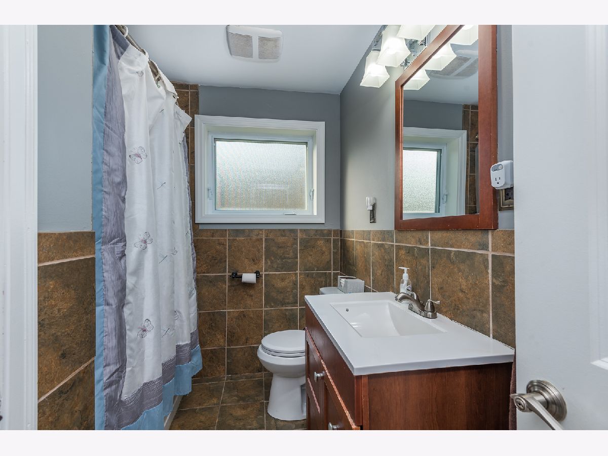
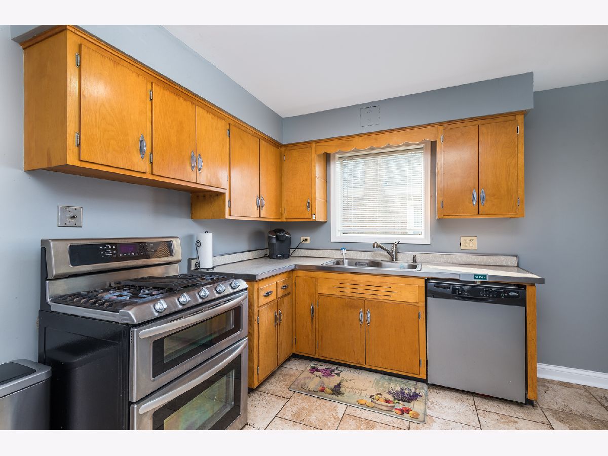
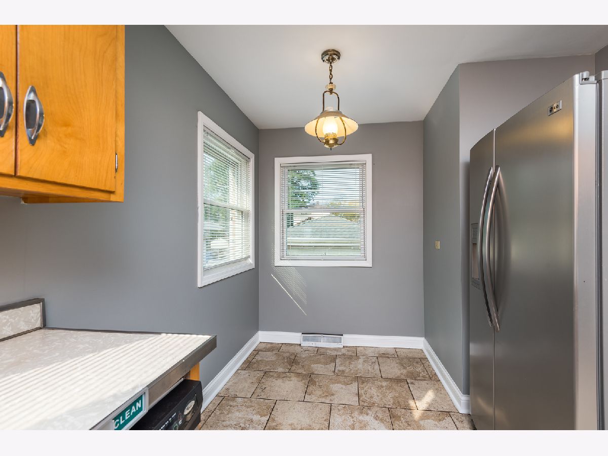
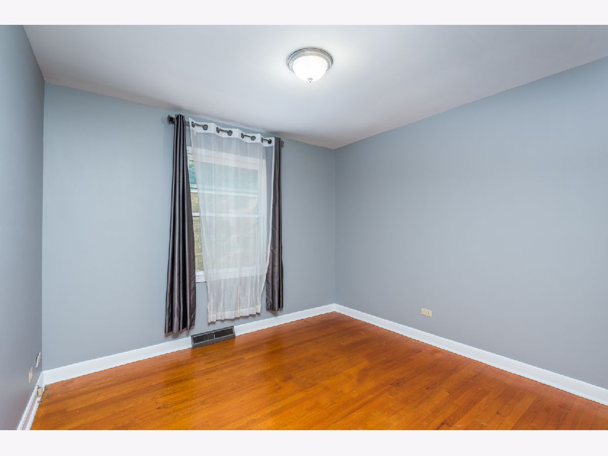
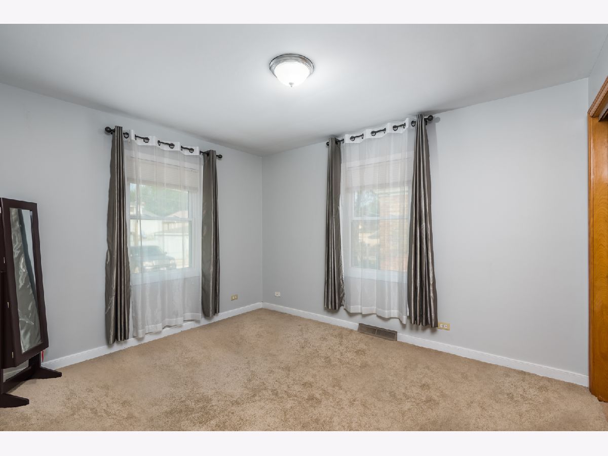
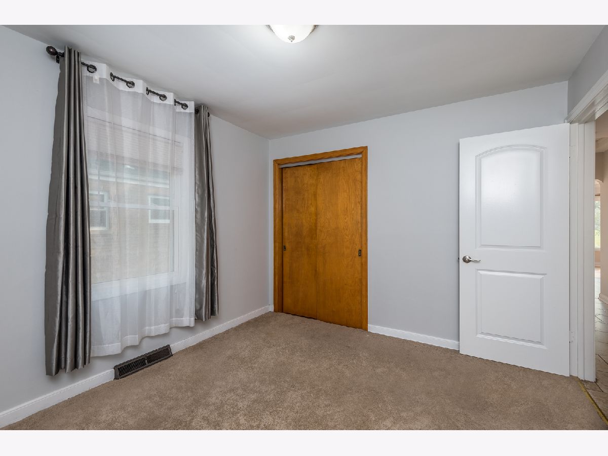
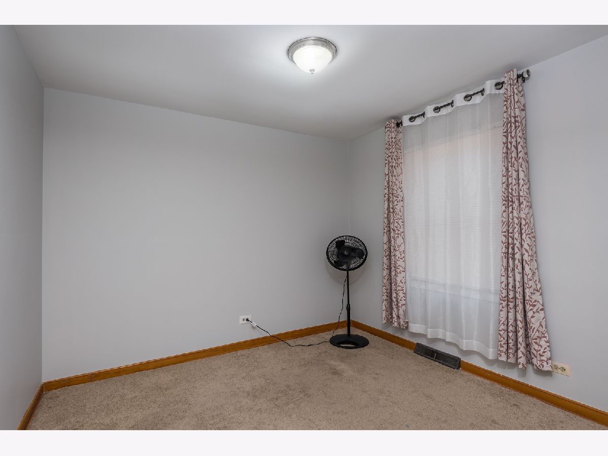
Room Specifics
Total Bedrooms: 3
Bedrooms Above Ground: 3
Bedrooms Below Ground: 0
Dimensions: —
Floor Type: Hardwood
Dimensions: —
Floor Type: Hardwood
Full Bathrooms: 1
Bathroom Amenities: —
Bathroom in Basement: 0
Rooms: No additional rooms
Basement Description: Unfinished
Other Specifics
| 2 | |
| — | |
| Concrete | |
| — | |
| — | |
| 30X125 | |
| — | |
| None | |
| — | |
| Range, Refrigerator, Washer, Dryer | |
| Not in DB | |
| Park, Tennis Court(s) | |
| — | |
| — | |
| — |
Tax History
| Year | Property Taxes |
|---|---|
| 2020 | $4,204 |
| 2025 | $6,229 |
Contact Agent
Nearby Similar Homes
Nearby Sold Comparables
Contact Agent
Listing Provided By
RE/MAX Partners

