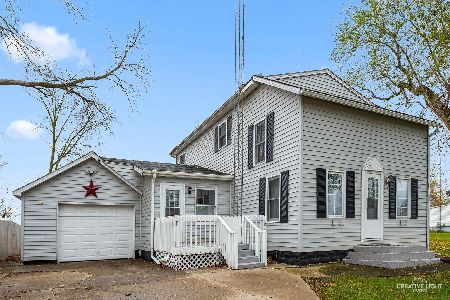4029 1553rd Road, Earlville, Illinois 60518
$192,000
|
Sold
|
|
| Status: | Closed |
| Sqft: | 1,577 |
| Cost/Sqft: | $126 |
| Beds: | 3 |
| Baths: | 2 |
| Year Built: | 1973 |
| Property Taxes: | $3,245 |
| Days On Market: | 1351 |
| Lot Size: | 0,45 |
Description
Well cared for 3 Bedroom, 2 bath ranch on .45 acre lot. One bedroom was used as a family room. Has full basement, attached 2 car garage with extra storage, partially fenced yard, patio, deck, Ameren and Nicor Gas. Furnace, AC and roof put in in 2015. $100 water bill for the year is paid- 11 homes on community well.
Property Specifics
| Single Family | |
| — | |
| — | |
| 1973 | |
| — | |
| — | |
| No | |
| 0.45 |
| — | |
| — | |
| 0 / Not Applicable | |
| — | |
| — | |
| — | |
| 11399950 | |
| 0811325008 |
Nearby Schools
| NAME: | DISTRICT: | DISTANCE: | |
|---|---|---|---|
|
Grade School
Harding Grade School |
2 | — | |
|
Middle School
Sheridan Elementary School |
2 | Not in DB | |
|
High School
Serena High School |
2 | Not in DB | |
Property History
| DATE: | EVENT: | PRICE: | SOURCE: |
|---|---|---|---|
| 30 Sep, 2022 | Sold | $192,000 | MRED MLS |
| 1 Sep, 2022 | Under contract | $199,000 | MRED MLS |
| — | Last price change | $219,000 | MRED MLS |
| 9 May, 2022 | Listed for sale | $229,000 | MRED MLS |
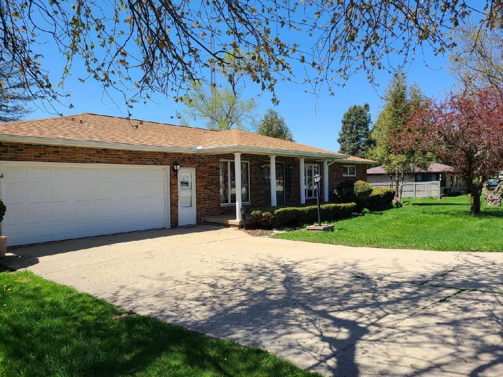
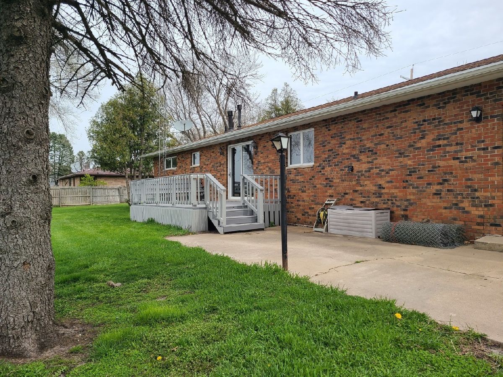
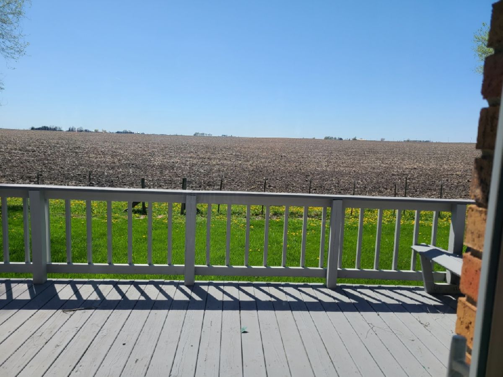
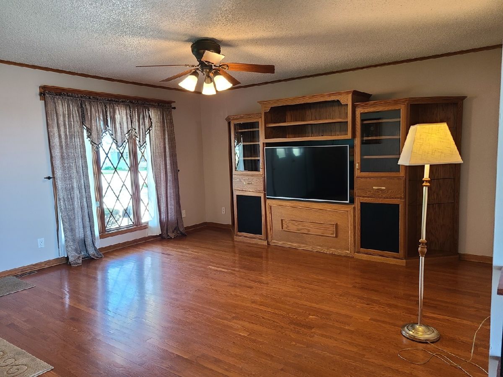
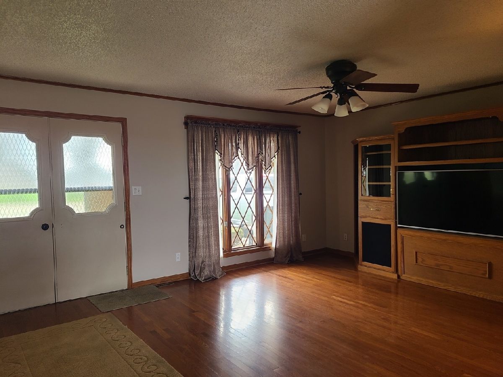
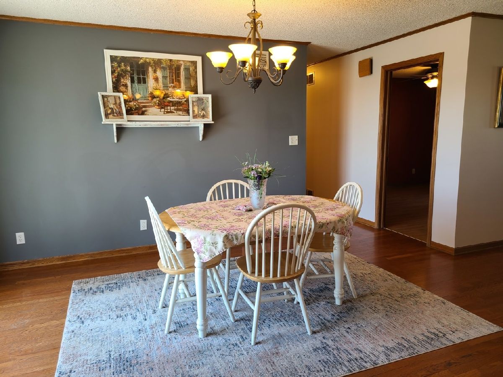
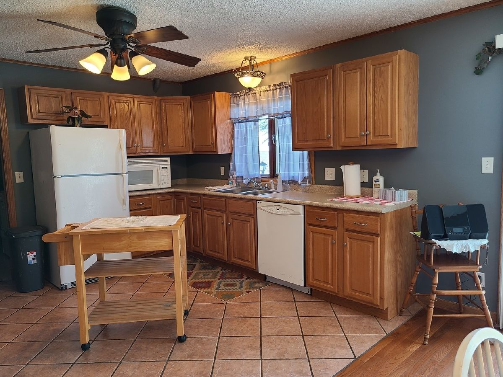
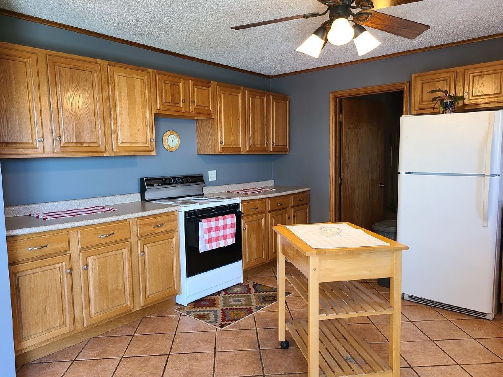
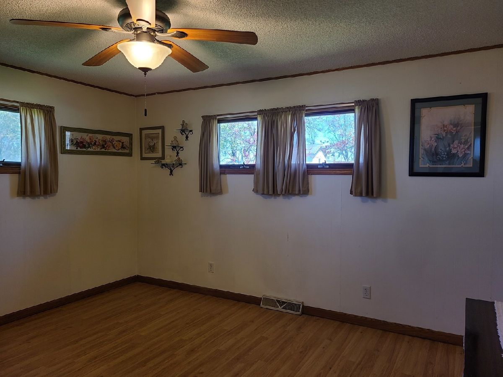
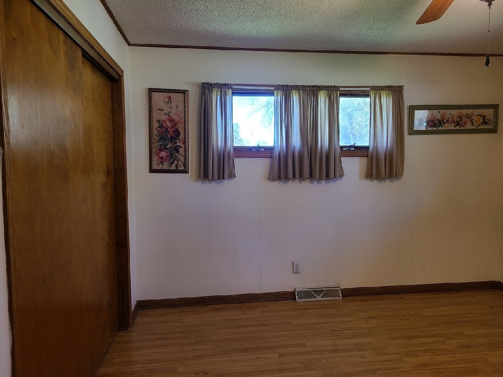
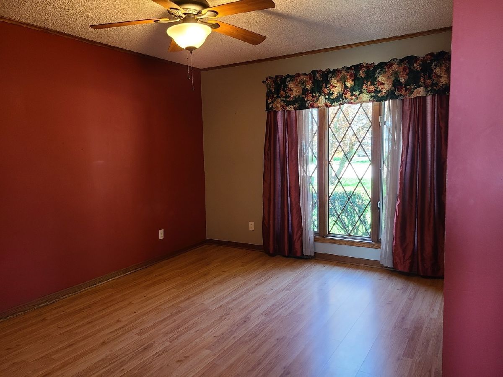
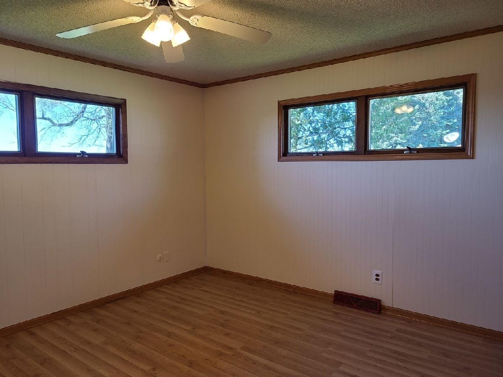
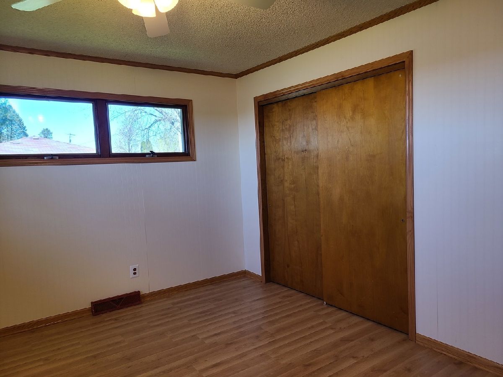
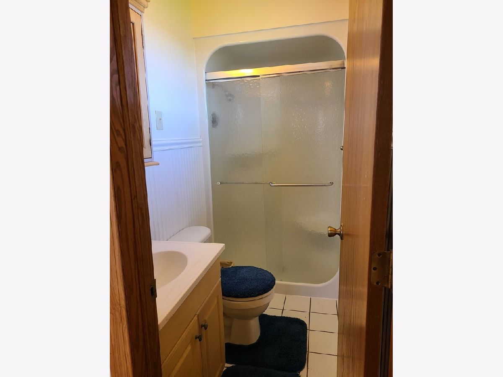
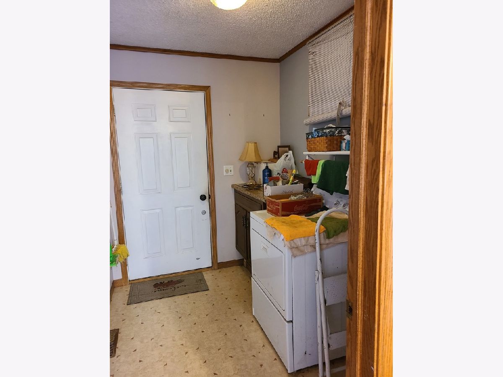
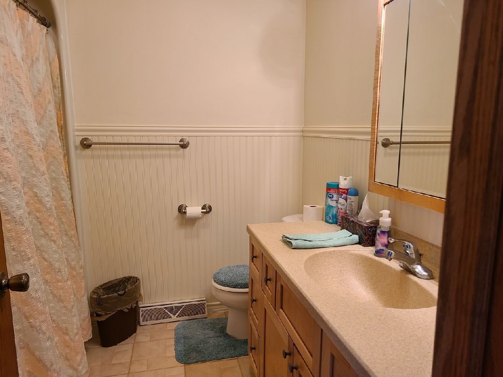
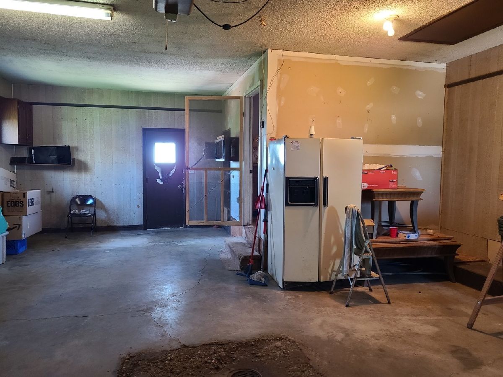
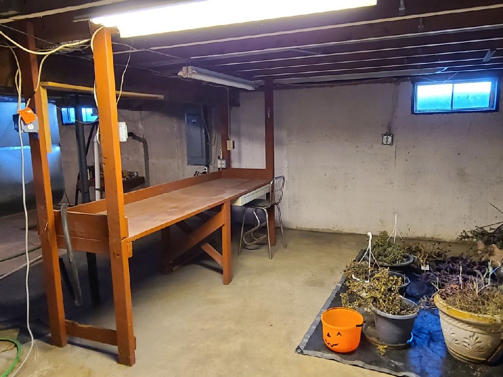
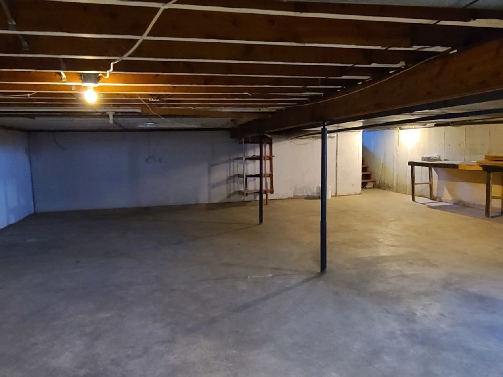
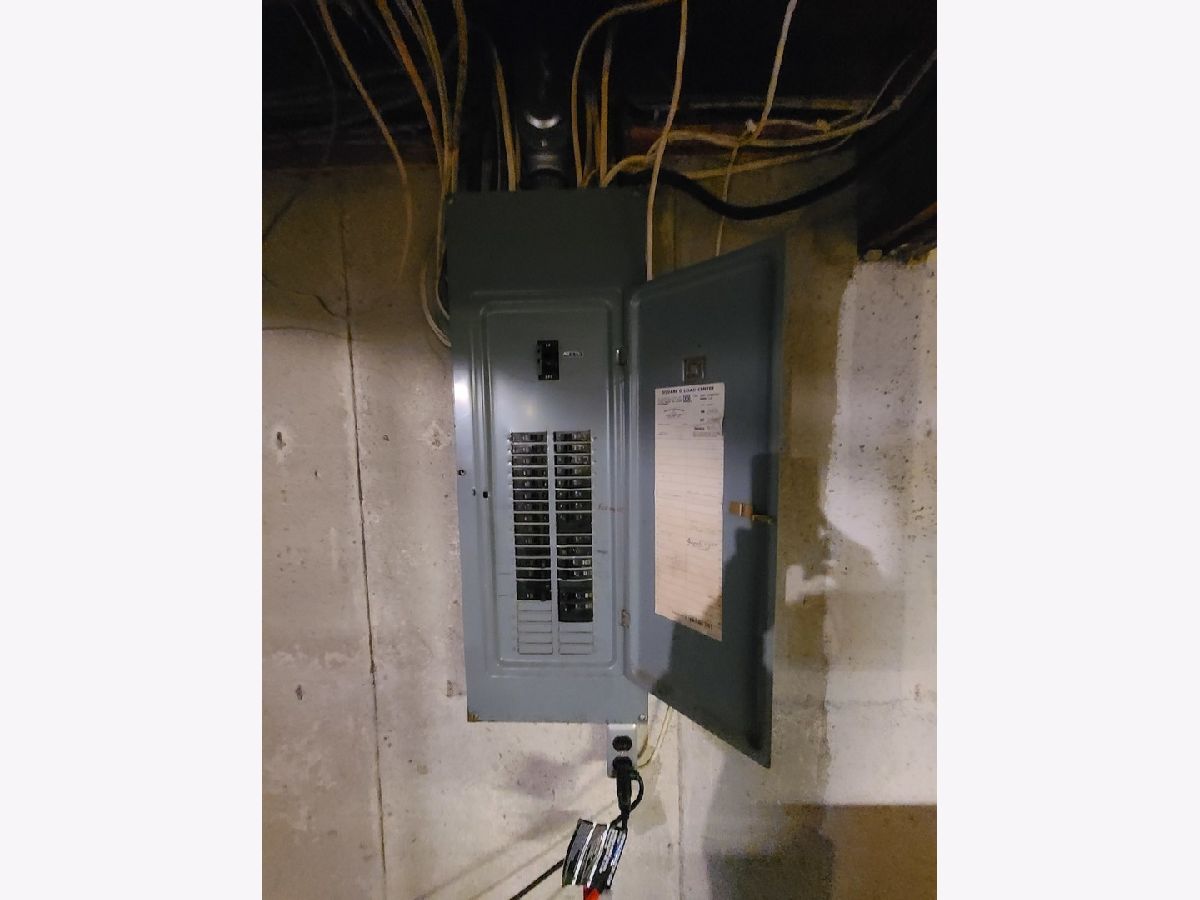
Room Specifics
Total Bedrooms: 3
Bedrooms Above Ground: 3
Bedrooms Below Ground: 0
Dimensions: —
Floor Type: —
Dimensions: —
Floor Type: —
Full Bathrooms: 2
Bathroom Amenities: —
Bathroom in Basement: 0
Rooms: —
Basement Description: Unfinished
Other Specifics
| 2 | |
| — | |
| Concrete | |
| — | |
| — | |
| 150X133 | |
| Pull Down Stair,Unfinished | |
| — | |
| — | |
| — | |
| Not in DB | |
| — | |
| — | |
| — | |
| — |
Tax History
| Year | Property Taxes |
|---|---|
| 2022 | $3,245 |
Contact Agent
Nearby Similar Homes
Nearby Sold Comparables
Contact Agent
Listing Provided By
Lloyd Chapman Realty Co.


