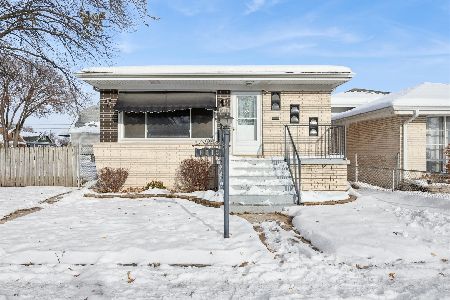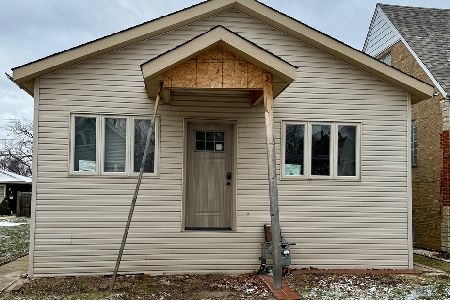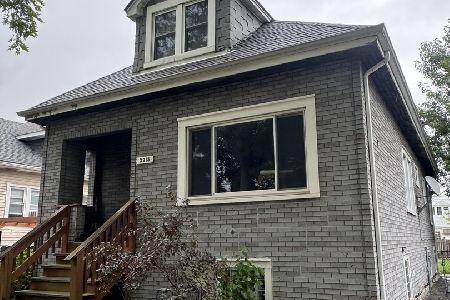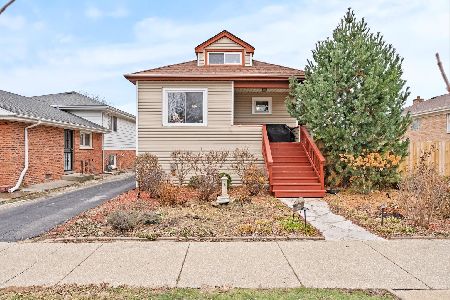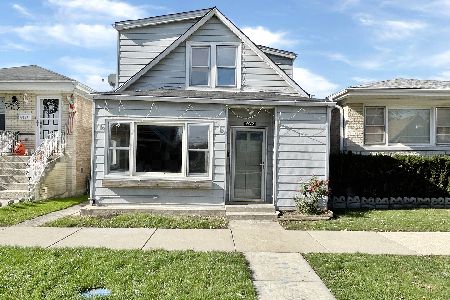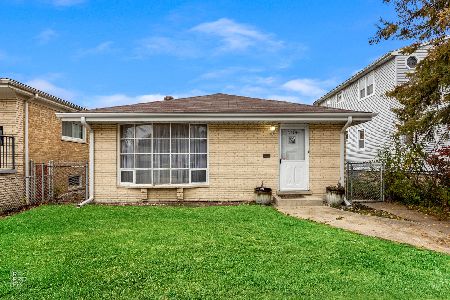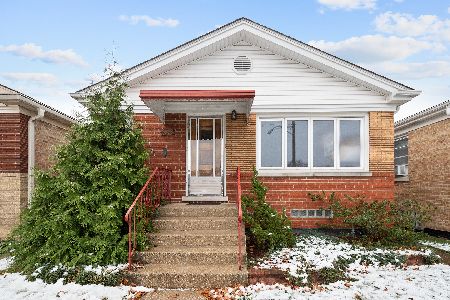4029 Euclid Avenue, Stickney, Illinois 60402
$309,000
|
Sold
|
|
| Status: | Closed |
| Sqft: | 3,250 |
| Cost/Sqft: | $98 |
| Beds: | 4 |
| Baths: | 4 |
| Year Built: | 2011 |
| Property Taxes: | $0 |
| Days On Market: | 5430 |
| Lot Size: | 0,00 |
Description
FABULOUS BRAND NEW BRICK 2-STORY HOME FEATURING 3250 SQ FT OF LIVING SPACE SITUATED ON A DOUBLE LOT. LOCATED 2BLKS FROM GRAMMAR SCHOOL & ACROSS THE STREET FROM STICKNEY MEDICAL CLINIC. MAIN LEVEL HAS LIVING RM, DINING RM, KITCHEN, LAUNDRY RM & POWDER RM. 2ND LEVEL FEATURES MASTER BED W/MARBLE BATH & 3-ADD BEDS & FULL BATH. FULL FNSHED BSMT W/FAMILY RM, ADDITIONAL RM & FULL BATH. CALL L/A BEFORE SUBMITTING OFFER.
Property Specifics
| Single Family | |
| — | |
| Contemporary | |
| 2011 | |
| Full | |
| — | |
| No | |
| — |
| Cook | |
| — | |
| 0 / Not Applicable | |
| None | |
| Lake Michigan | |
| Public Sewer | |
| 07751818 | |
| 19062090150000 |
Property History
| DATE: | EVENT: | PRICE: | SOURCE: |
|---|---|---|---|
| 20 Sep, 2010 | Sold | $18,900 | MRED MLS |
| 24 Aug, 2010 | Under contract | $15,900 | MRED MLS |
| — | Last price change | $20,900 | MRED MLS |
| 15 Apr, 2010 | Listed for sale | $20,900 | MRED MLS |
| 27 May, 2011 | Sold | $309,000 | MRED MLS |
| 16 May, 2011 | Under contract | $319,999 | MRED MLS |
| 10 Mar, 2011 | Listed for sale | $319,999 | MRED MLS |
Room Specifics
Total Bedrooms: 4
Bedrooms Above Ground: 4
Bedrooms Below Ground: 0
Dimensions: —
Floor Type: Hardwood
Dimensions: —
Floor Type: Hardwood
Dimensions: —
Floor Type: Hardwood
Full Bathrooms: 4
Bathroom Amenities: Whirlpool
Bathroom in Basement: 1
Rooms: Office
Basement Description: Finished
Other Specifics
| 2 | |
| Concrete Perimeter | |
| Asphalt,Side Drive | |
| Deck | |
| — | |
| 55 X 123 | |
| — | |
| Full | |
| Hardwood Floors, First Floor Laundry | |
| — | |
| Not in DB | |
| Sidewalks, Street Paved | |
| — | |
| — | |
| — |
Tax History
| Year | Property Taxes |
|---|---|
| 2010 | $6,755 |
Contact Agent
Nearby Similar Homes
Nearby Sold Comparables
Contact Agent
Listing Provided By
Realty Advantage Plus

