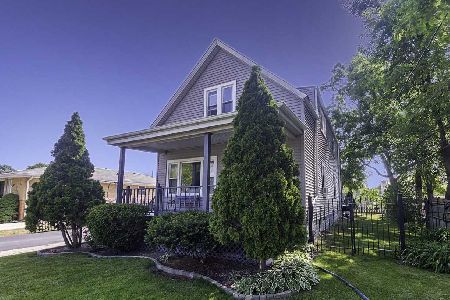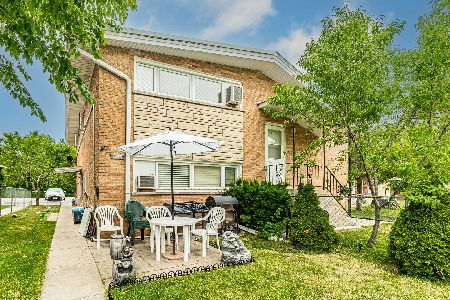4029 Judd Avenue, Schiller Park, Illinois 60176
$492,000
|
Sold
|
|
| Status: | Closed |
| Sqft: | 0 |
| Cost/Sqft: | — |
| Beds: | 5 |
| Baths: | 0 |
| Year Built: | 1923 |
| Property Taxes: | $8,511 |
| Days On Market: | 299 |
| Lot Size: | 0,00 |
Description
Nice 2 flat on an oversized lot with side drive and no alley. 1st floor features living room with spiral staircase leading to the finished basement, a full bath, eat-in kitchen, 2 bedrooms and a family room off the kitchen that leads to the deck. 2nd floor unit features living room, eat-in kitchen, a full new bath, 3 bedrooms and a large walk in closet. The basement is finished with rec room, office laundry room, summer kitchen and 2 bathrooms. All newer windows, tear off roof 7and siding done 7 years ago. 1 boiler with 2 pumps so each unit controls their own heat. 2 electric meters, 1 gas meter. Nice size yard with 2 car garage. Drive way is wide enough to fit 2 cars side by side so there is plenty of room for parking.
Property Specifics
| Multi-unit | |
| — | |
| — | |
| 1923 | |
| — | |
| — | |
| No | |
| — |
| Cook | |
| — | |
| — / — | |
| — | |
| — | |
| — | |
| 12322382 | |
| 12163110680000 |
Nearby Schools
| NAME: | DISTRICT: | DISTANCE: | |
|---|---|---|---|
|
Grade School
John F Kennedy Elementary School |
81 | — | |
|
Middle School
Lincoln Middle School |
81 | Not in DB | |
|
High School
East Leyden High School |
212 | Not in DB | |
Property History
| DATE: | EVENT: | PRICE: | SOURCE: |
|---|---|---|---|
| 11 Aug, 2023 | Sold | $379,000 | MRED MLS |
| 30 Jun, 2023 | Under contract | $379,000 | MRED MLS |
| 24 Jun, 2023 | Listed for sale | $379,000 | MRED MLS |
| 1 Aug, 2025 | Sold | $492,000 | MRED MLS |
| 29 Apr, 2025 | Under contract | $509,900 | MRED MLS |
| 26 Mar, 2025 | Listed for sale | $509,900 | MRED MLS |
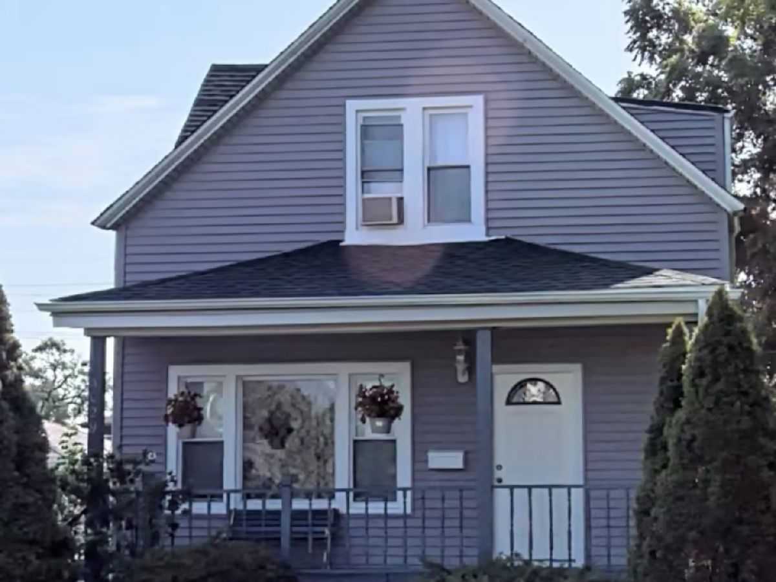
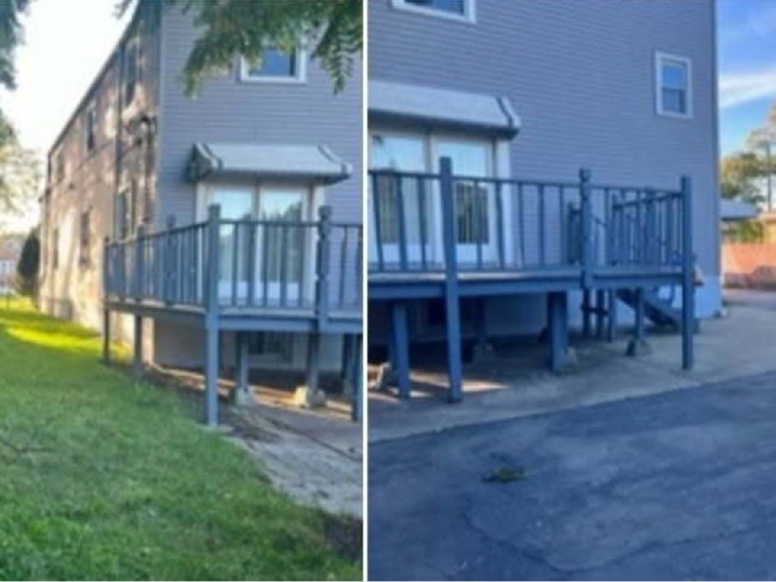
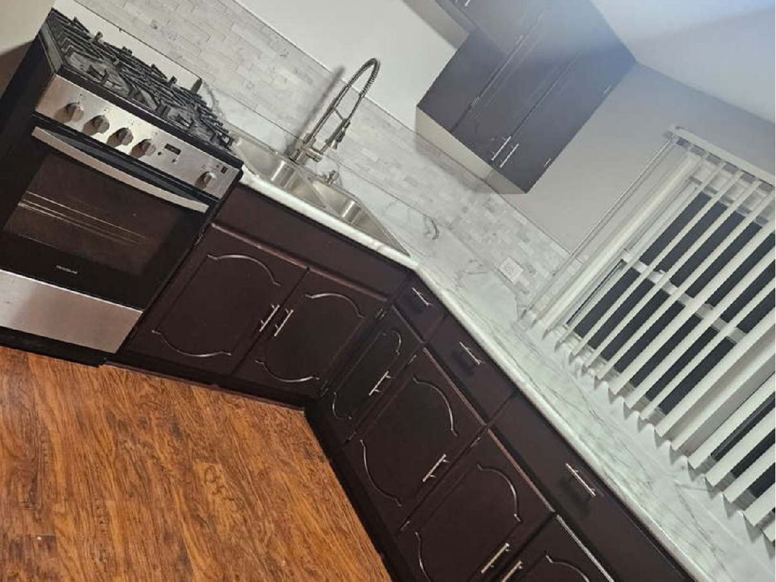
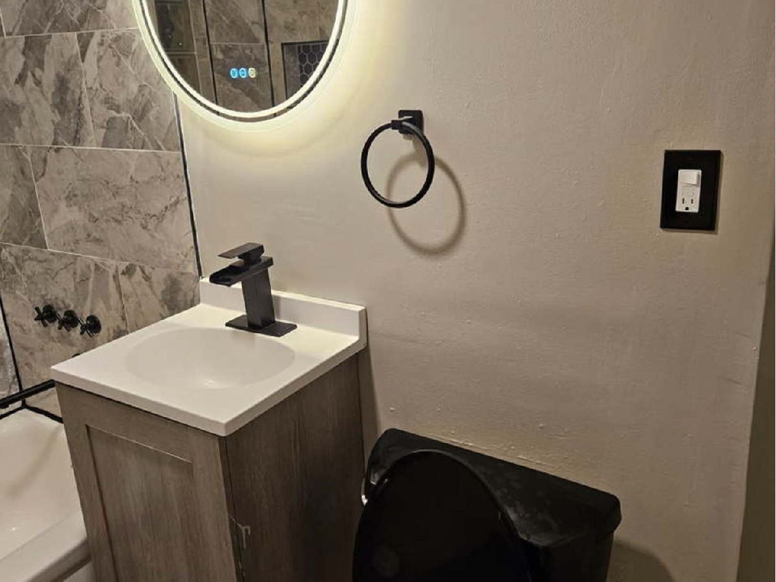
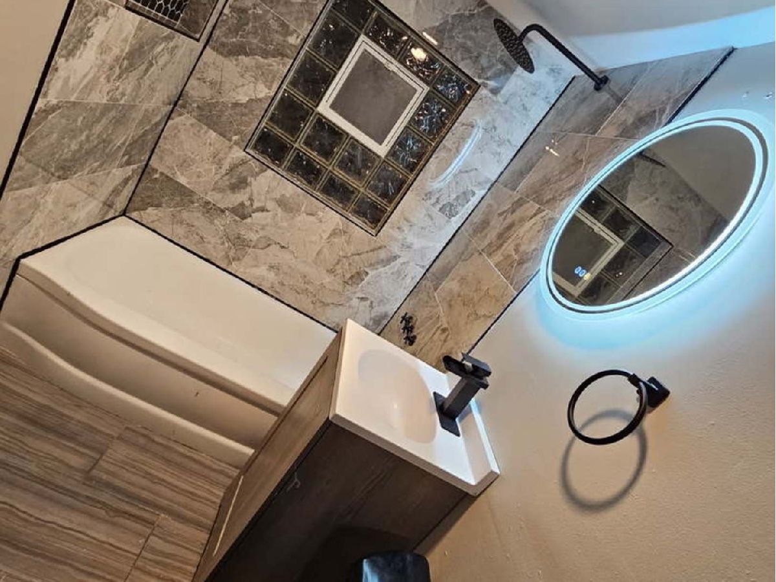
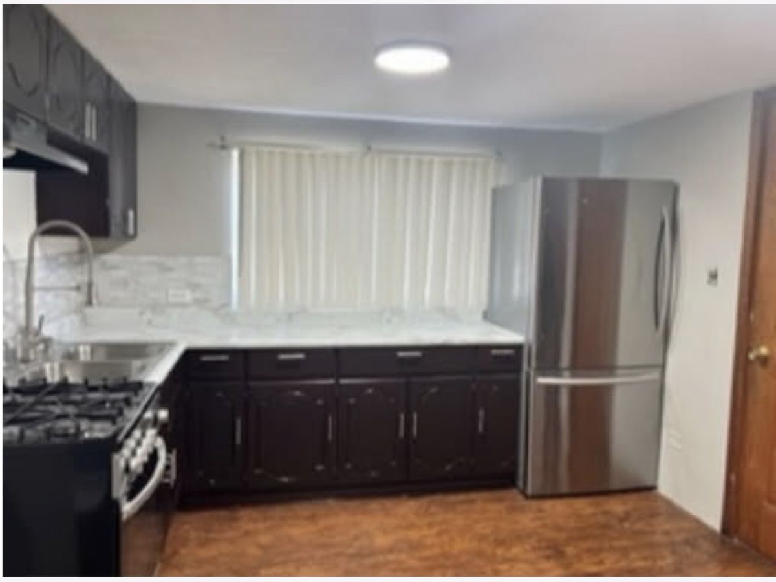
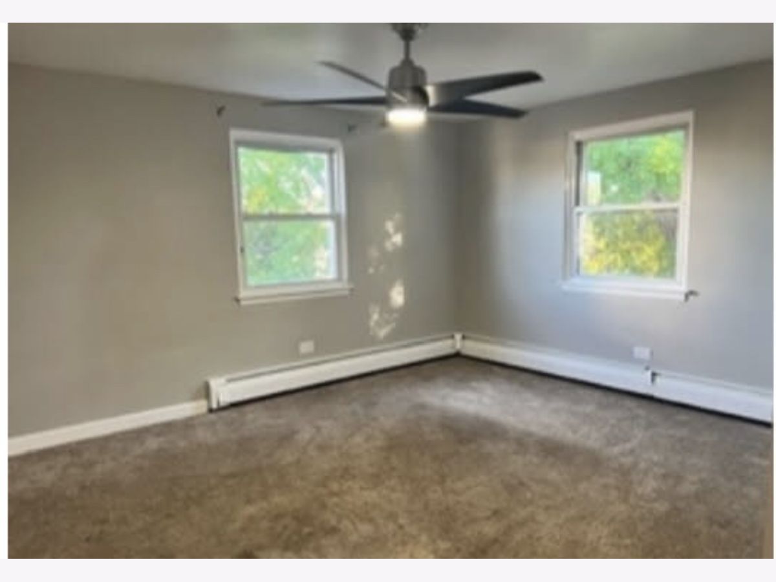
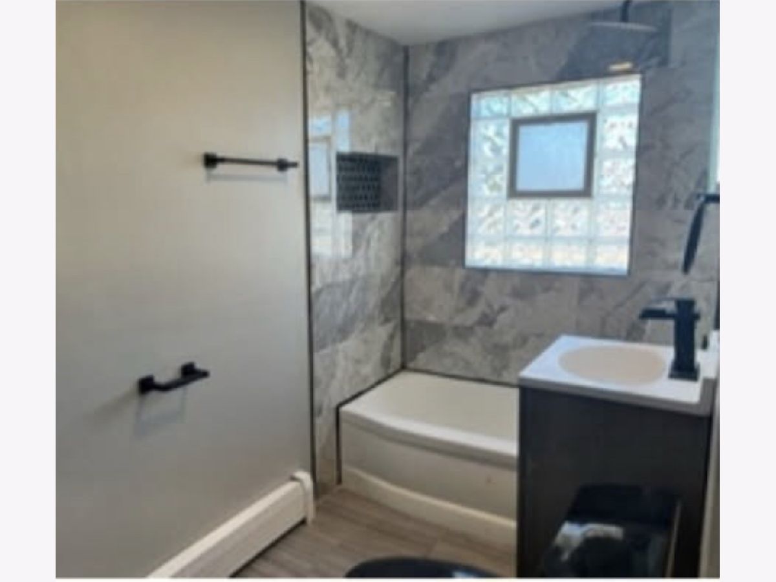
Room Specifics
Total Bedrooms: 5
Bedrooms Above Ground: 5
Bedrooms Below Ground: 0
Dimensions: —
Floor Type: —
Dimensions: —
Floor Type: —
Dimensions: —
Floor Type: —
Dimensions: —
Floor Type: —
Full Bathrooms: 3
Bathroom Amenities: —
Bathroom in Basement: —
Rooms: —
Basement Description: —
Other Specifics
| 2 | |
| — | |
| — | |
| — | |
| — | |
| 60 X 128 | |
| — | |
| — | |
| — | |
| — | |
| Not in DB | |
| — | |
| — | |
| — | |
| — |
Tax History
| Year | Property Taxes |
|---|---|
| 2023 | $8,511 |
Contact Agent
Nearby Similar Homes
Nearby Sold Comparables
Contact Agent
Listing Provided By
First Capital Realtors

